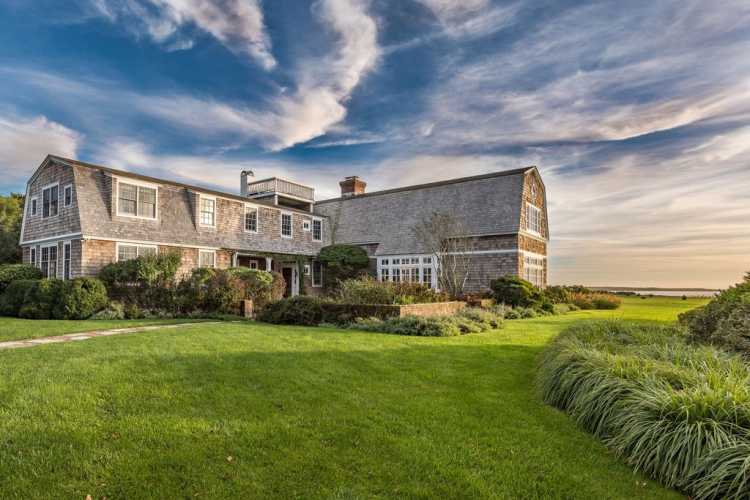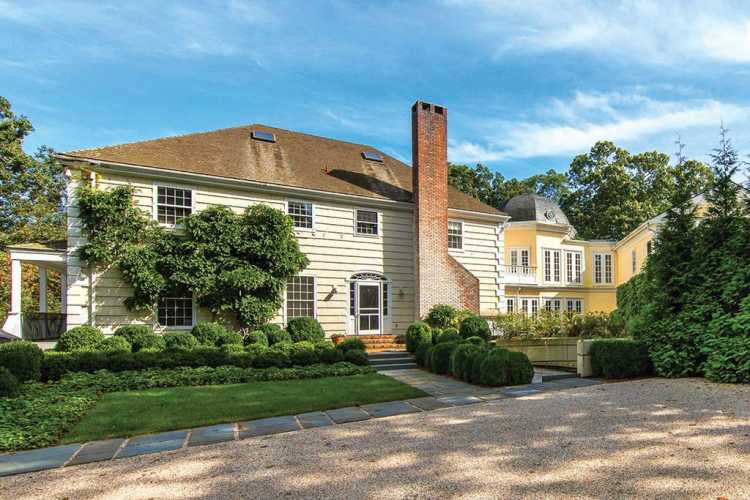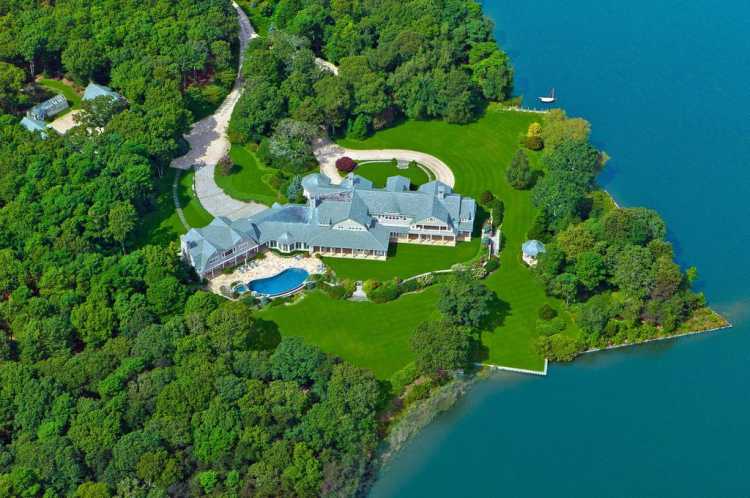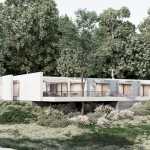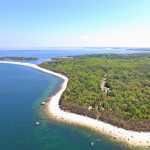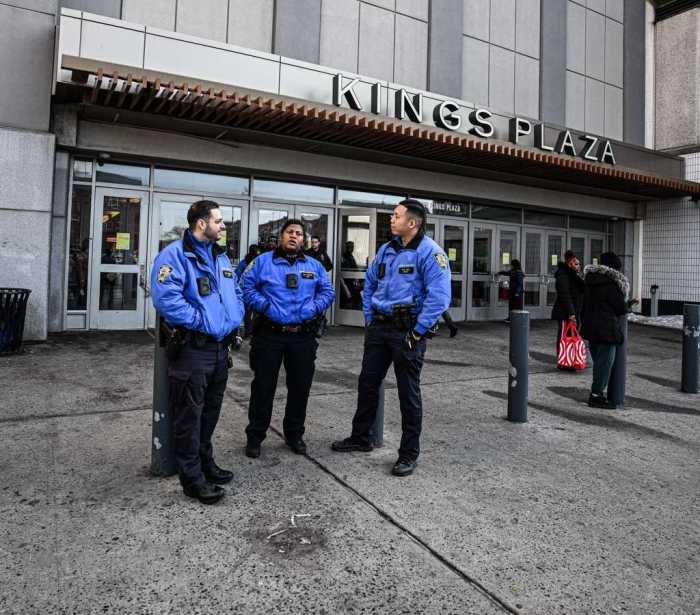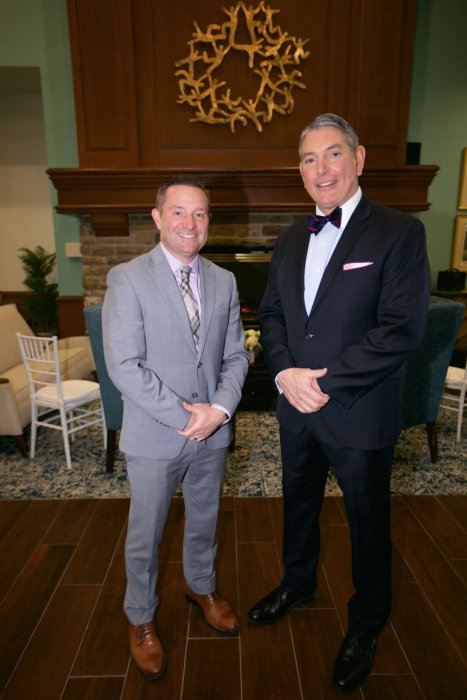Chris Whittle, the embattled education entrepreneur, has slashed the price of his expansive waterfront compound in East Hampton to $95 million, down from $140 million when it first hit the market in 2014.
“The only available property of its kind on the market, it’s a true storybook opportunity to own one of the most serene and rarified properties in the Hamptons,” says Joseph De Sane, the managing director at Bespoke, which re-listed 90 and 100 Briar Patch Road on February 10.
“With nearly a quarter mile of water frontage and various nature trails, the Briar Patch property is a peaceful oasis on East Hampton’s Georgica Pond. The property spans 11.2 acres and boasts an additional four-bedroom guesthouse, a pool cabana, two garages and a tennis court,” he continues.
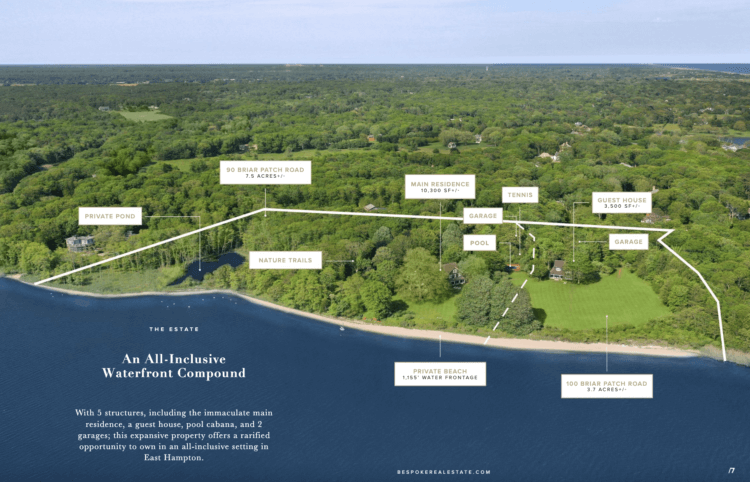
Whittle, the founder of Avenues: The World School, owes approximately $6.7 million to Avenues Global Holdings, the company that now owns the private schools, according to The Real Deal. Avenues has been trying to force a sale of the estate since 2019, and an auction is said to be imminent.
The two separate lots hold five structures with a total of 13,800 square feet of living space and 1,155 feet of water frontage. The property is a short drive to ocean beaches and only minutes to the village shops and restaurants. “This distinguished estate is a secluded getaway, unparalleled in size, stature and history,” according to the listing.
Known as the Shephard Krech House, the main residence was built in 1931, by notable early 20th-century architect Arthur C. Jackson, who designed Lasata, the East Hampton estate where a young Jacqueline Kennedy Onassis spent her summers. Though it has been renovated over the years, it has maintained its old-world charm.
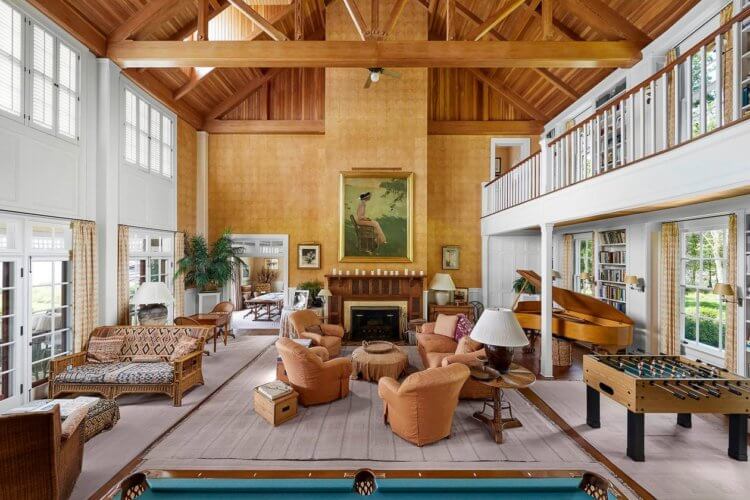
The 10,300-square-foot home was designed to entertain, according to Bespoke, with a double-height living room that holds a centerpiece fireplace and Clerestory windows. French doors lead to patios that are the perfect setting for al fresco dining with southwestern views of Georgica Pond and the Atlantic Ocean in the distance.
The Georgian Revival house has six bedrooms, eight full bathrooms and two half baths. Other features include five fireplaces, an elevator, a motor court and a detached four-car garage.
As for the guest house, surrounded by 3.7 acres, there are an additional four bedrooms, four full bathrooms and one half bathroom. Guests can retreat to this private 3,500-square-foot space as it provides a full kitchen and a living room with coffered ceilings and a fireplace.
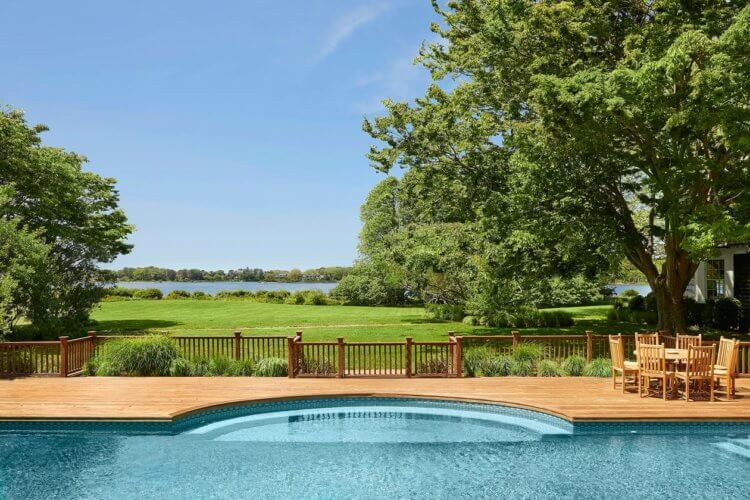
While newer than the main house, as it was built in 1990 by the architect Peter Marino (who also oversaw the renovations on the main house), it still offers the timeless charm featured elsewhere on the estate.
Situated between the two houses is the heated 60-foot gunite pool and spa surrounded by greenery for privacy. Just beyond the trees is a Har-Tru tennis court connected to the pool cabana that features another full bathroom and an outdoor shower.
Nature trails weave through the mature trees and natural landscaping and around Georgica Pond, where you can drop your kayak or small sailboat across the pond to the ocean.
Email tvecsey@danspapers.com with further comments, questions or tips. Follow Behind The Hedges on Twitter, Instagram and Facebook.


