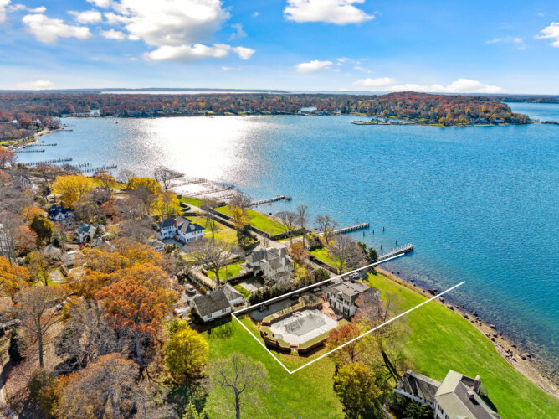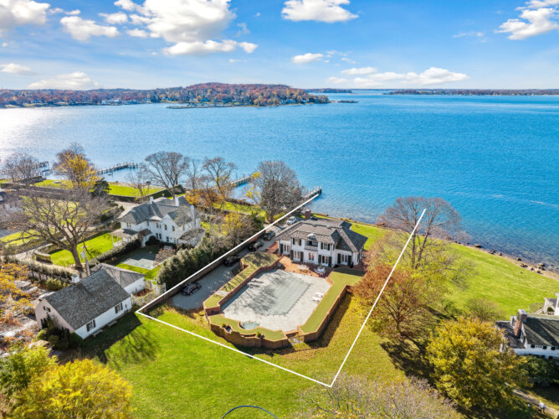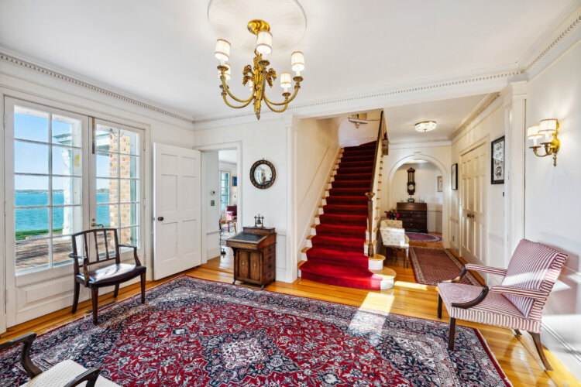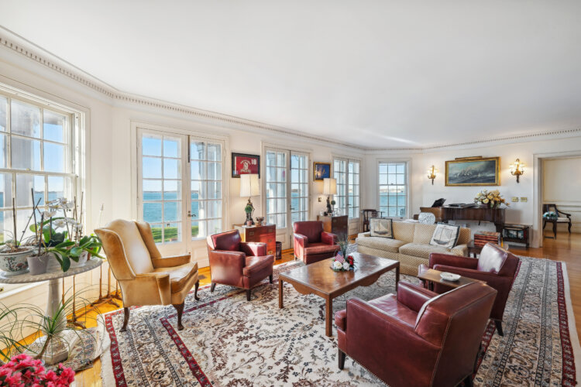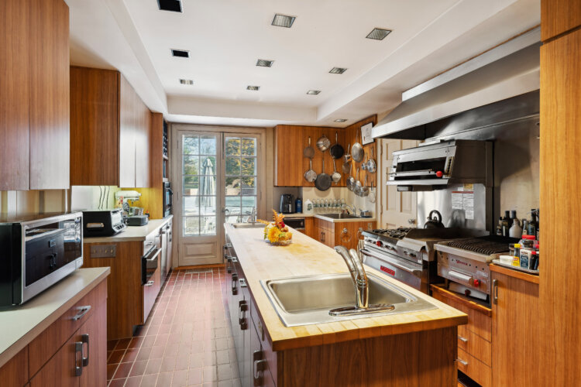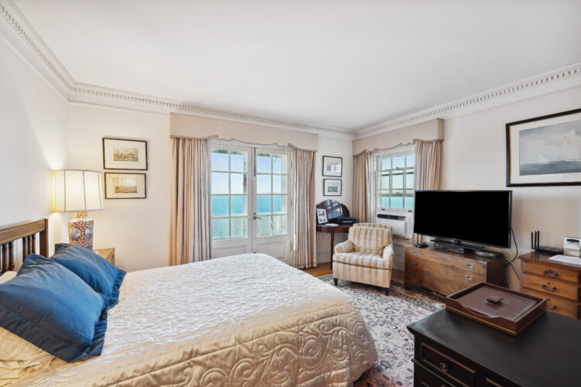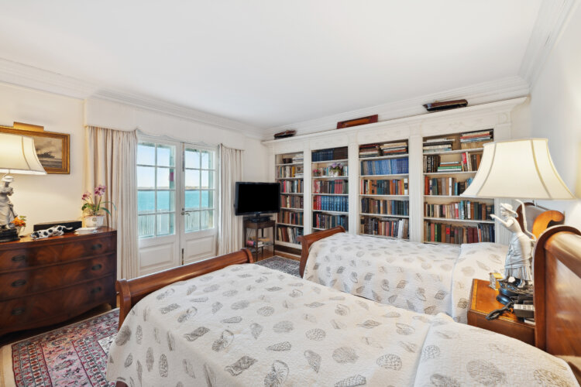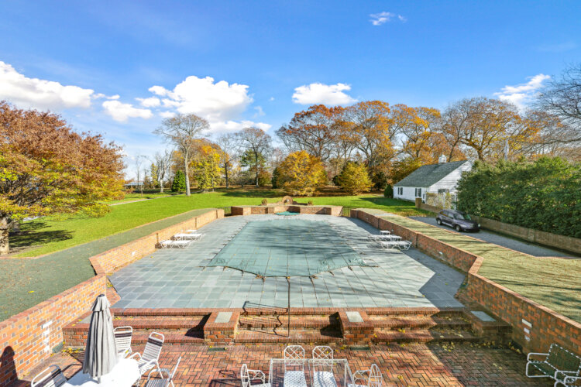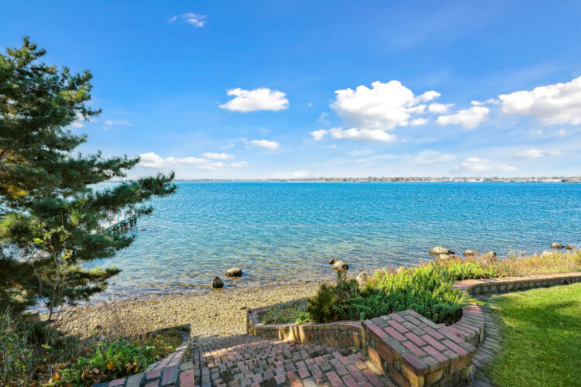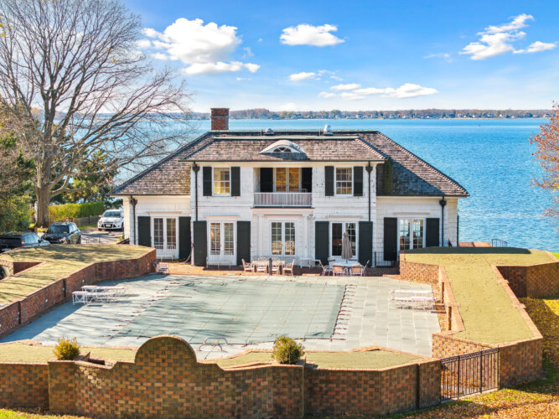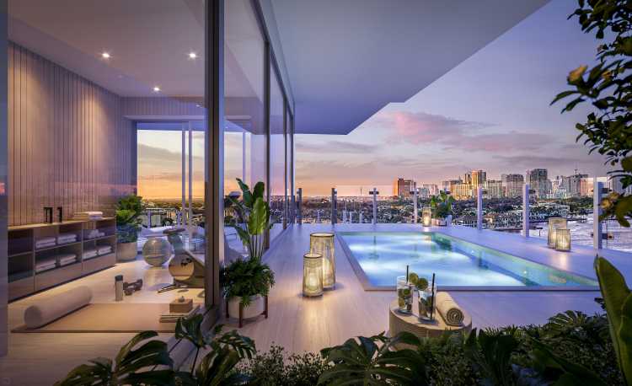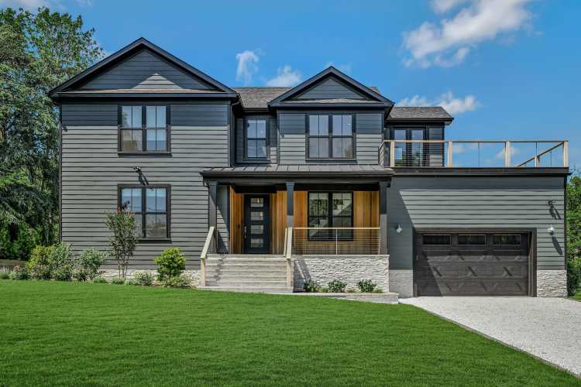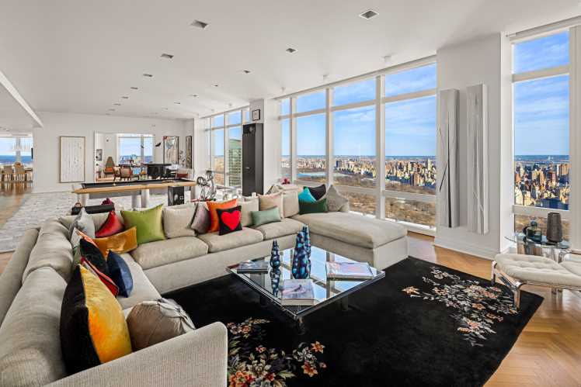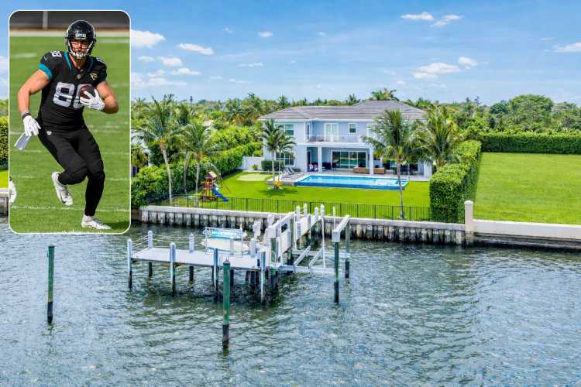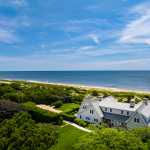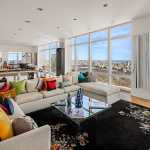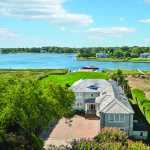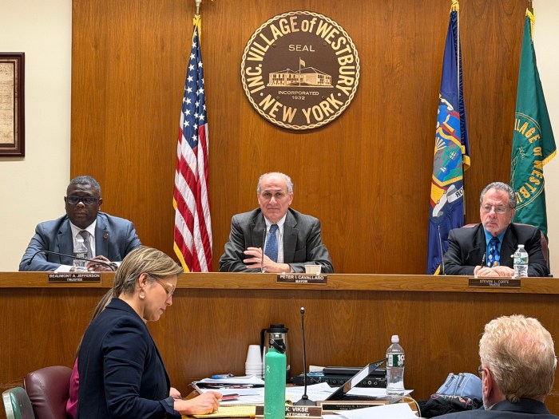A classic grand colonial along the water on Shelter Island’s Dering Harbor listed recently for $8 million, the first time has been on the market since it was built in 1988. Seth Madore and John G. Brownlie of the Corcoran Group have the listing.
Located by the tip of Dering Point, the house at 23 Harbor Lane boasts spectacular views of Dering Harbor and Shelter Island Sound with sunset views all year long. A set of stairs leads directly to the sandy beach.
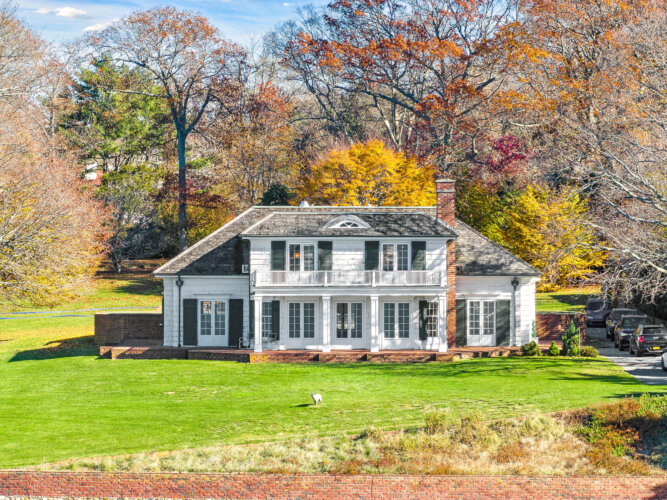
With a distinct colonial vibe, the 3,440-square-foot house begins with a grand foyer that leads to a classical domed rotunda.
The oversized large living room overlooks the waterway where the North Ferry passes back and forth to Greenport. Three sets of French doors open to the waterfront portico. Inside, the living offers built-ins for books and also features extensive custom millwork and dentil molding, which continues throughout the home.
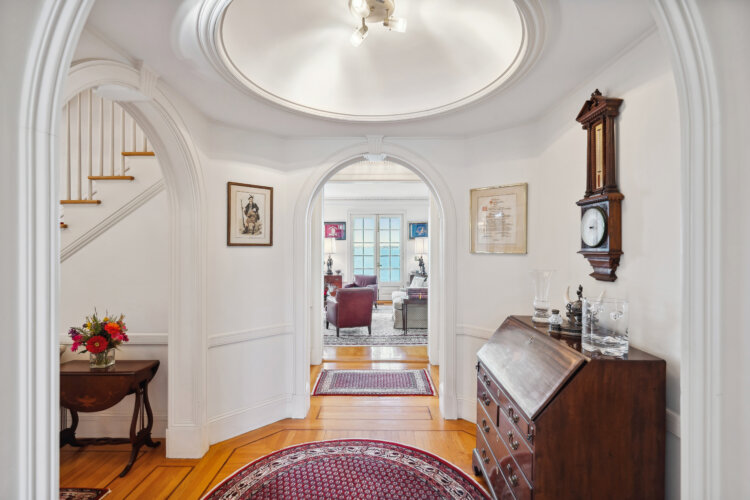
A formal dining room can be found just off the chef’s kitchen and also overlooks Dering Harbor and beyond to the Greenport shoreline. The chef’s kitchen is equipped with professional-grade appliances, such as a Vulcan over/range, four gas burners, an overhead broiler, a Vulcan indoor grille, an overhead industrial fan and a Sub-Zero refrigerator. The kitchen also features a full-length butcher block center island with double sinks that each have garbage disposals. A full wood bar with a sink, ice machine, and dishwasher can also be found nearby.
The front porch, which faces the water, is covered by a second-story terrace, where the new owners can also enjoy looking out onto the water.
Upstairs, there are two large bedrooms with en suite bathrooms and access to the terrace. Each bedroom also offers large walk-in closets. A smaller terrace overlooks the pool area on the east side of the house. There are a total of three bedrooms and four-and-a-half bathrooms in the home.
On the “inland” side of the home’s exterior is the heated gunite pool, which measures 20 by 40 feet, as well as a separate hot tub/spa, all of which are surrounded by an elegant SAGE brick wall and patio.
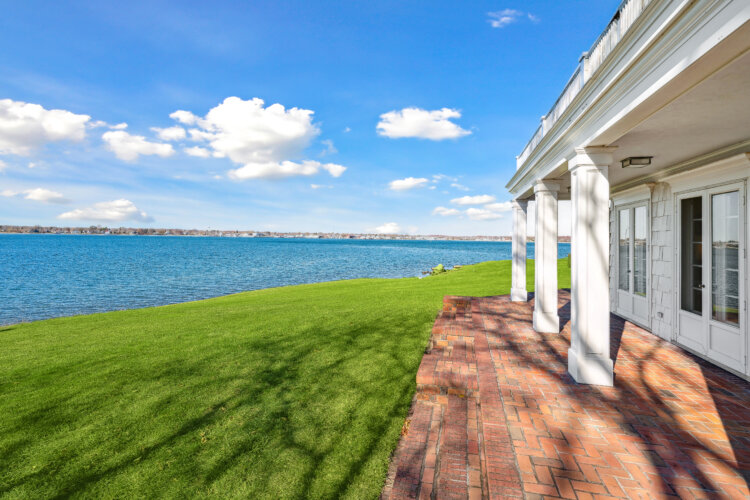
There is also a large “deep” basement area with high ceilings that could be fully finished. There is also a full bathroom in the basement and full walk-out access to the pool area.
There is a full backup generator system on the property, located in the pool equipment room.
The 0.6-acre property is protected by a large brick seawall.
Check out more photos below.
[Listing: 23 Harbor Lane, Shelter Island | Agents: Seth Madore and John G. Brownlie | GMAP
Email tvecsey@danspapers.com with comments, questions, or tips. Follow Behind The Hedges on Twitter, Instagram and Facebook.
