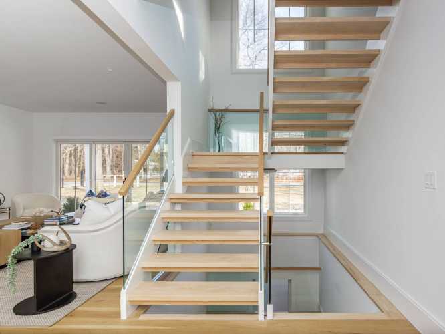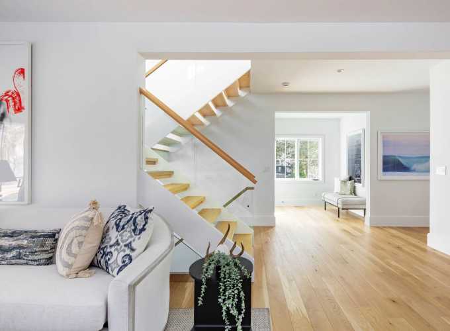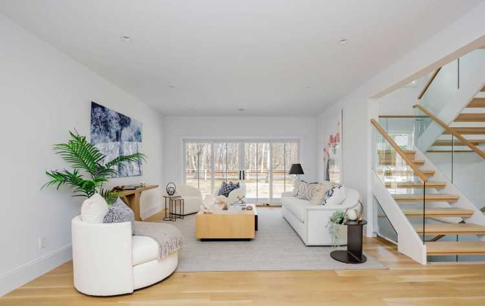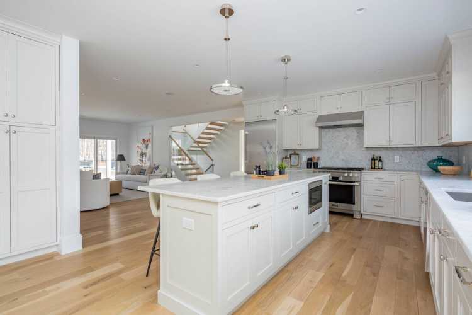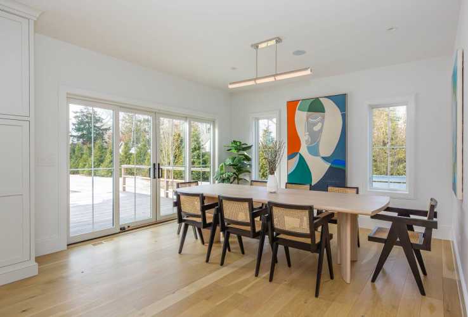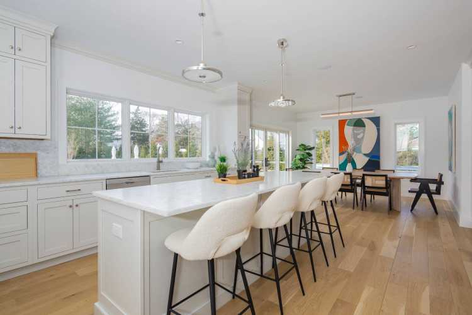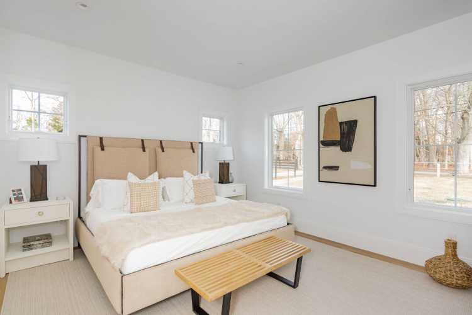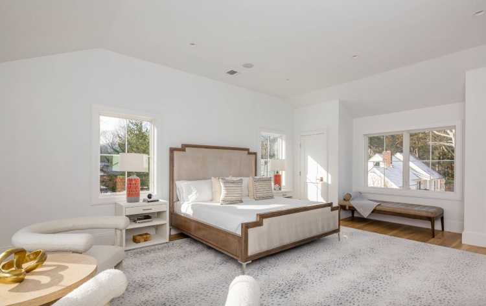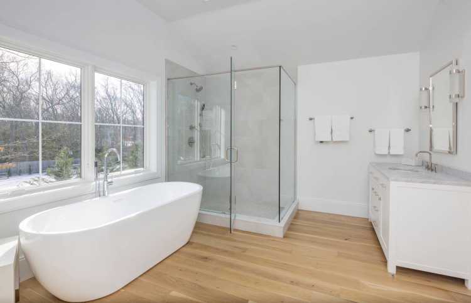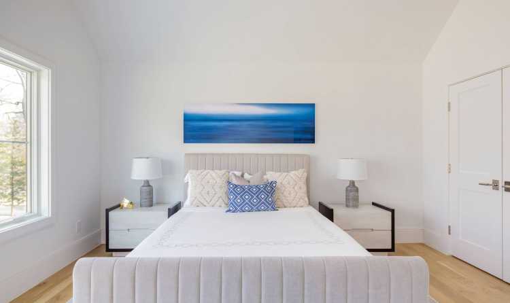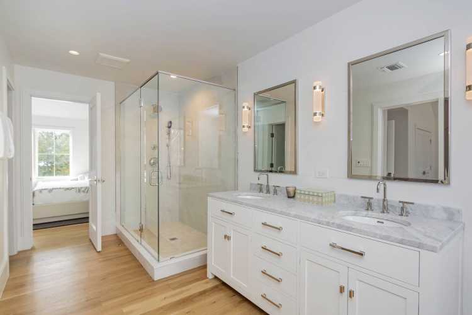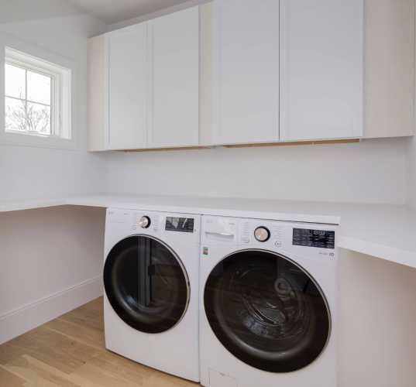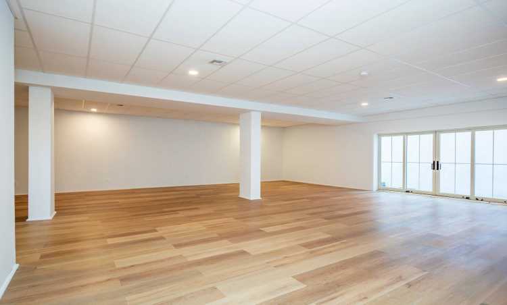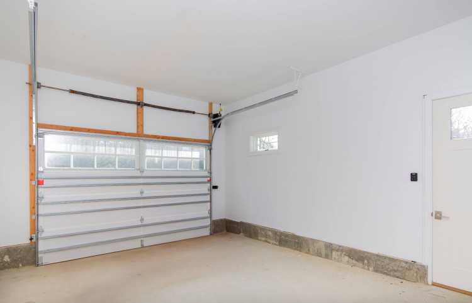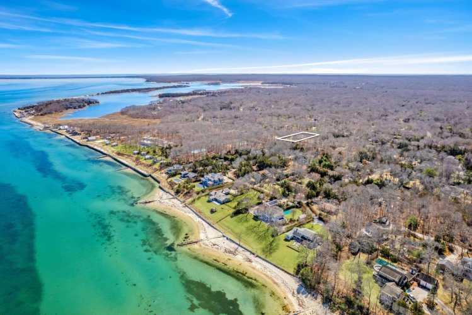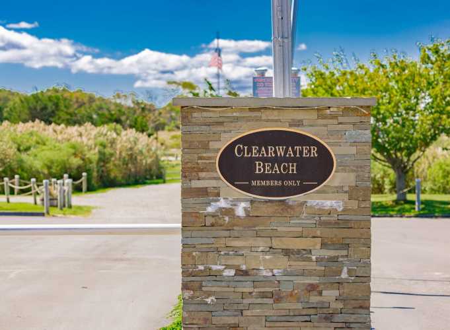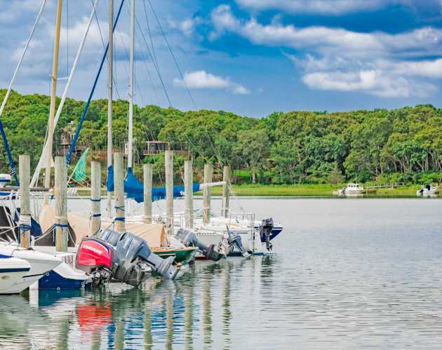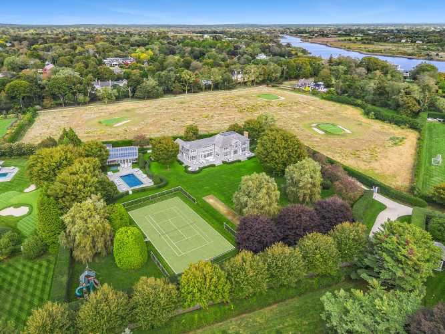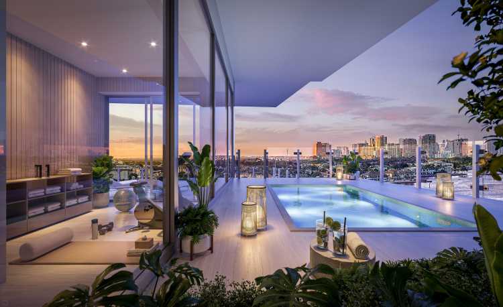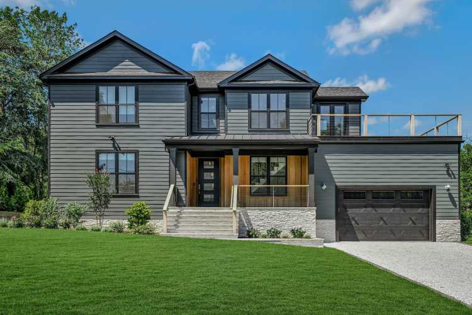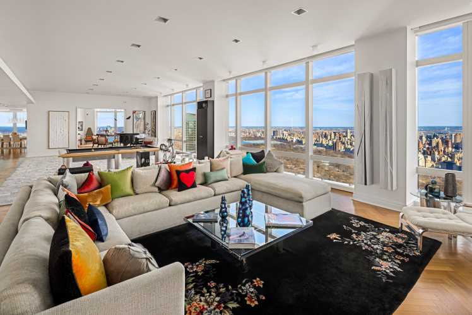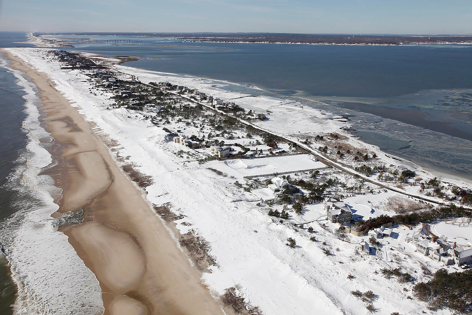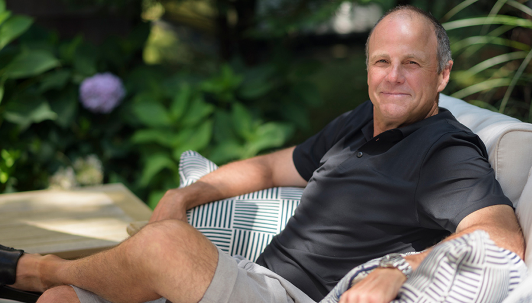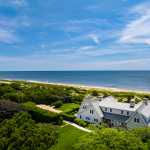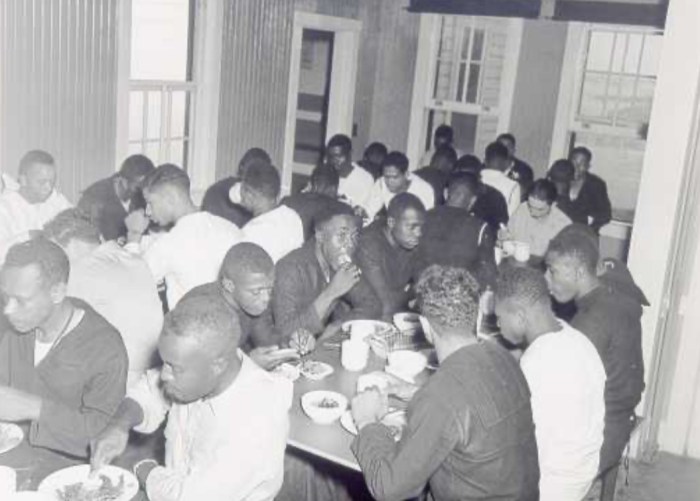A modern farmhouse in the Clearwater Beach section of Springs will make for a luxurious year-round home or a tranquil second-home getaway, says listing agents Rick and Kim Slater of Sotheby’s International Realty.
The modern farmhouse at 1179 Springs Fireplace Road is listed at $2.999 million.
Located on a 0.46-acre lot, the house blends modern elegance and comfort, built by the developer-builder team that set a record for non-waterfront sales with their construction less than a mile away at 24 Wildflower Lane in 2019.
Big Horn Development, with Taylor Stuart Herman of TSH Development, Inc., started collaborating on the project in early 2021. They wanted something different from their prior projects and what was on the market at the time. “We wanted the quintessential Springs home. What we didn’t want was the prototypical Hamptons Spec home,” says Herman. “The mini-mansion that you can hear your echo throughout the house… Basically, we set out to create a sports car, from scratch, with a really good team and a proven track record; a desire to do something new and different.”
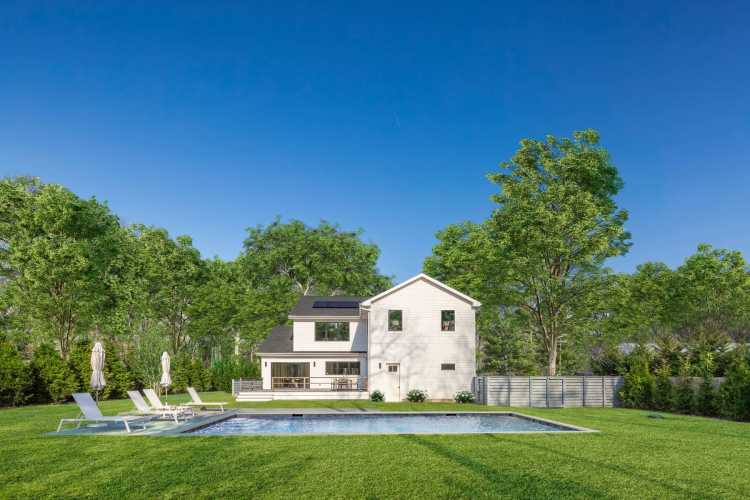
The 3,310-square-foot home offers an open-concept design, as well as an additional 1,300 square feet on the lower level, where there are 10-foot ceilings and a large walkout that creates privacy coming from the heated gunite pool.
The main living area on the first floor features soaring ceilings and white oak hardwood floors. The gourmet eat-in kitchen is equipped with state-of-the-art appliances, custom cabinetry a striking central island complemented with Italian Leather Iceberg marble countertops and backsplash. Sliding glass doors lead out onto a large covered mahogany deck overlooking the backyard, which has been professionally landscaped with plush hedging and privacy fencing around the pool.
A guest bedroom, the first of four in the home, is tucked away for privacy and has an en suite bathroom. Worth noting, the septic system has Suffolk County Health Department certification for six bedrooms, in case the buyers want to reconfigure.

Herman points out that Springs has seen quite a change since this team’s last project. “Baby-boomers are getting to the age where they want to downsize a bit (not to say we came in small at 4,649 square feet), but we are always thinking about the next market in our business. This home is just not the massive, energy-wasting product that you see in the speculative market of the Hamptons. It’s not just the baby boomers that we were thinking of, but the empty-nesters, the younger generation with their eco-friendly worldly views and the single person that wants space, but doesn’t feel the need to be extravagant”, said Herman.
“Ascend to the primary suite up a floating staircase to your own private sanctuary with a luxurious, fully loaded bathroom and multiple walk-in closets,” says the developer. “Two additional bedrooms harmonize the second floor with a lovely, shared Jack-and-Jill bathroom, including a second soaking tub with stunning views of the grounds to enjoy all year long.”
As for the lower level, “Imagine a home theater, a professional gym, wet bars, and even steam, yoga, or meditation rooms. The possibilities here are truly endless and can easily be tailored to your own creative desires,” the developer says.
The main level laundry and powder room are conveniently located next to the spacious garage.

Since the house is located in the Clearwater Beach Association, residents have access to the private marina and pristine bay beaches. Nearby Gerard Drive offers stunning bay views and Gardiner’s Island.
“We wanted it to be in the Clearwater Beach Association,” says Feldman of Big Horn Development. “We were fortunate to secure the lot at 1179 Springs Fireplace Road allowing for full clearance, being close to water and in the Association.”
Check out more photos below.
[Listing: 1179 Springs Fireplace Road, Springs, East Hampton] | Brokers: The Slater Team of Sotheby’s International Realty | GMAP
