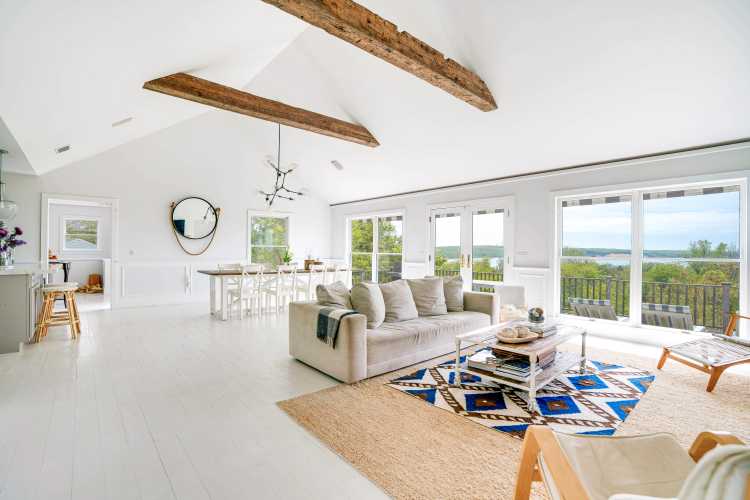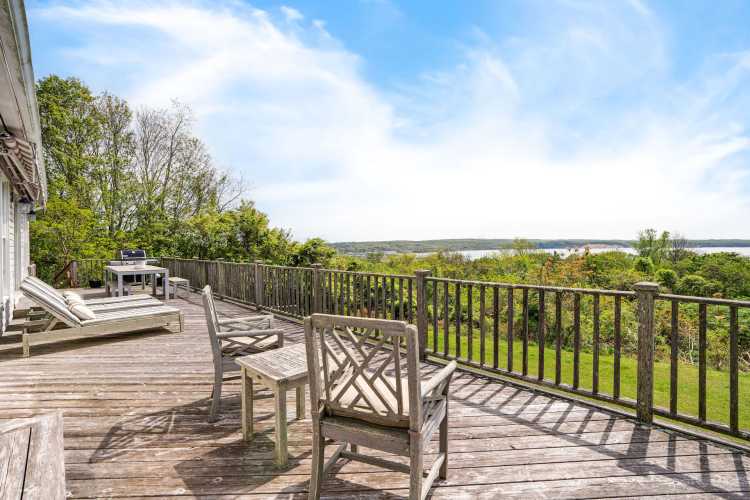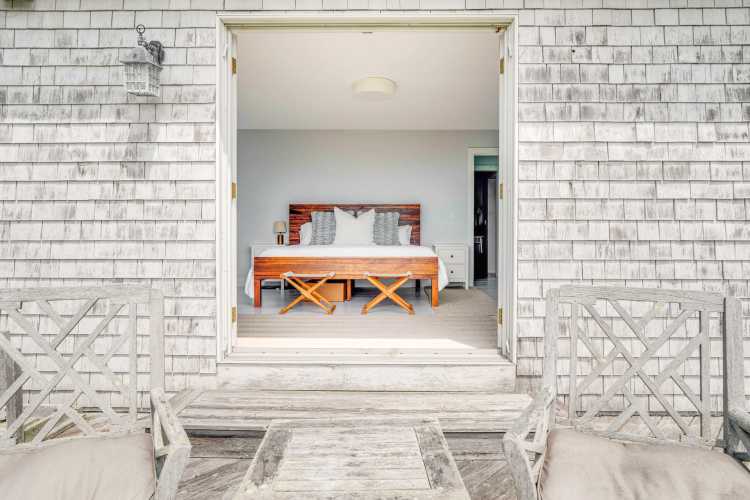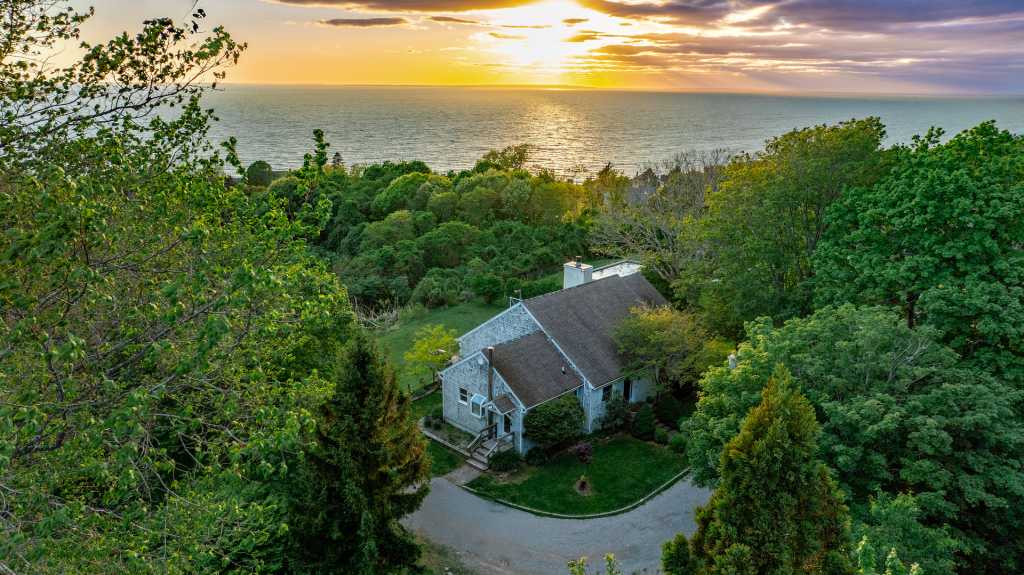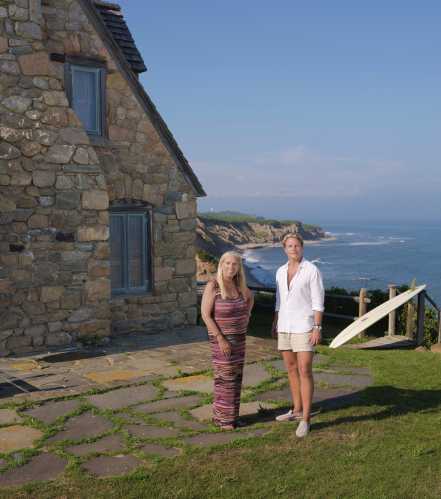Modern yet timeless best describe designer Esha Soni’s iconic, sculptural handbags.
That same minimalist and modern yet warm and cozy aesthetic can be found throughout Soni’s Montauk home, which she’s recently put on the market for $4.35 million.
Located on Beech Hollow Court, the 3,400-square-foot home has served as Soni’s personal retreat and design lab and, since 2020, the year-round home for her and her family.
“They came for COVID and they never left,” says Nicole Tunick, a real estate broker with Douglas Elliman Real Estate, who is listing the home with Zachary Tunick.

Set on 0.88 acres, the circa 1999 home has 4 bedrooms and 4 bathrooms and exudes an airy, serenity, blending clean lines, an open floor plan, high cathedral ceilings and lots of windows, with traditional touches, such as wood beamed ceilings, Rohl and Waterworks faucets, and a wood-burning fireplace.
“She really wanted it to feel like a beach house and it does that,” says Tunick, adding, “It mixes styles so the house has a feeling of warmth.”
The large kitchen area features a Wolf range and wine cooler and an oversized walk-in pantry. The living room has wood-beamed ceilings and built-ins.
“It’s a tremendous space for entertaining,” says Tunick. “When you’re in your kitchen, you’re with your company. As you’re cooking and at the sink, you’re looking out at the view.”
The primary suite leads out to the back deck.
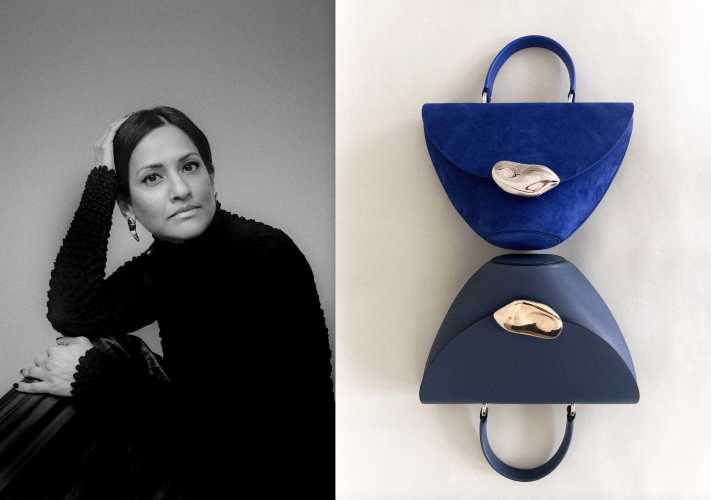
“It’s great for morning cups of coffee or a little afternoon wine, right off your own primary,” says Tunick, adding that a guest bedroom is also on the first floor. The home has a ground-level lower level with a large sitting area, two bedrooms, and a bathroom.
Perched high up on a hill, the home has incredible views of Fort Pond Bay and an expansive deck with a retractable canopy.
“When you’re out there, you have 180 degrees of water view,” Tunick says. “There’s a view everywhere you walk, which is super unique. When the house was built at the time, they did it right: The whole back of the house is just glass walls, either French doors or extra-large windows.”
Located on a cul-de-sac, the property affords the owner great privacy.
“It has neighbors, but only people who go on that street are the people who live there, guests or service providers,” Tunick says. “You have almost this feeling of seclusion that even though you’re passing your neighbors on a shared drive, when you’re up there it’s like Shangri-La. It’s your own private Idaho.”
The property has ample space to expand the house or add a pool, for which there are already permits in place to build one.
“The sunsets are so vivid, that you just find yourself staring out the window. It’s very peaceful,” Tunick says. “And yet, if you walk down the street, you walk right to the Montauket. You walk right down to Duryea’s. You feel secluded, yet you’re just steps away from vibrant civilization.”

A Designer With a Mission
Raised in Mumbai, India, Soni moved to New York to study design at F.I.T.. She has created handbags with distinctive articulated designs for Michael Kors, Ralph Lauren, Ghurka, Mansur Gavriel, and Proenza Schouler before starting her eponymous handbag line in 2022, and has since gone on to add jewelry and accessories to her collection.
“She’s a super talented muse to Michael Kors,” Tunick says. “Her bags are incredible. They can be found in Bergdorf Goodman and at goop, which, in addition to its website, has a store in Sag Harbor. Her designer style is architectural, very sculptural. And that’s actually how she lives as well.”
As part of Soni’s mission to empower underprivileged children, her company pledges 5 percent of its handbag sales to CITTA, an organization that empowers girls through schooling, community support and traditional craft. Though she hopes to start a foundation one day, until then, Soni will keep donating to CITTA, where she’s particularly focused on a girl’s school in northern India.
“Public education in India is a bit underfunded and under-resourced, so it’s always been one of my goals to provide and help out in that field, because these kids are underprivileged, they don’t get access to private schools and because of that they’re stuck in this vicious circle of poverty,” Soni says.
When she bought the home in 2014, Soni immediately gave it a refresh, painting the floors, ceiling and wainscoting white.
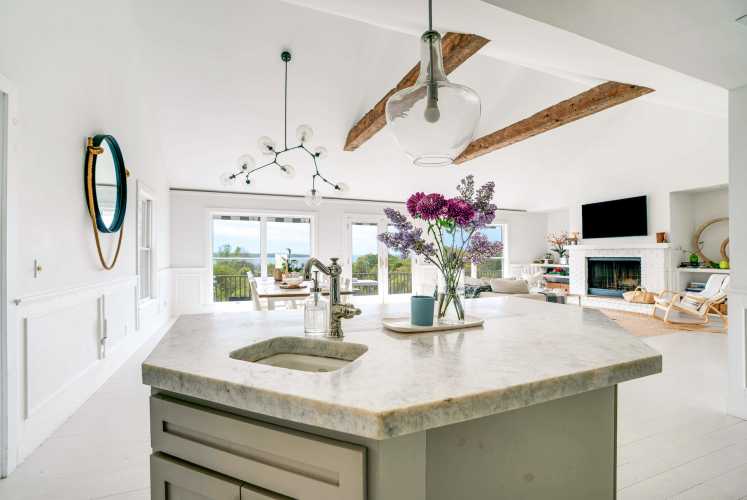
“We wanted everything to be really white and clean because we get really beautiful sunsets in the living room and in the master bedroom,” Soni says. “So, I wanted the light from the sunset, the colors, to reflect off the house inside which creates a really beautiful feeling.”
She also added vintage reclaimed wood beams from an old farmhouse in the living room, renovated the bathrooms and added a bathroom downstairs.
From the moment she saw the house, Soni loved it.
“The view is spectacular,” she says. “I think it’s really special to get the sunsets. It’s very expansive. We’re overlooking Fort Pond Bay and it’s quite breathtaking when you walk into the house to see the view.”
Soni also appreciated the open layout of the house.
“We have an open kitchen,” Soni says. “We have the living room and dining room all flowing, so it’s great for entertaining. And it has a nice feeling when you’re in the house, because you end up all hanging out together in this space.”

The location of the house was also a selling point for her, Soni says.
“The street ends in a very beautiful cul-de-sac where there’s a gorgeous tree where the kids go biking,” Soni says.
Selling the house is bittersweet for Soni, who will undoubtedly miss the sweeping vistas.
“In the summertime, especially, it’s so beautiful because you see these beautiful yachts and sailboats coming to Duryea’s and Navy Beach for lunch,” she says. “It’s a very picturesque view. And, of course, the sunset is spectacular. At night, I see the moon. The sun rises where the kitchen is. It’s just a very spectacular location and property.”
Check out more photos below.

