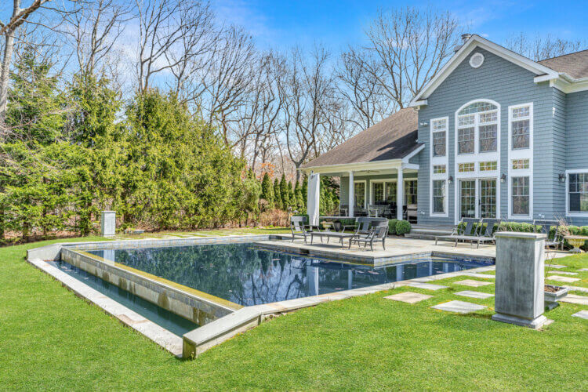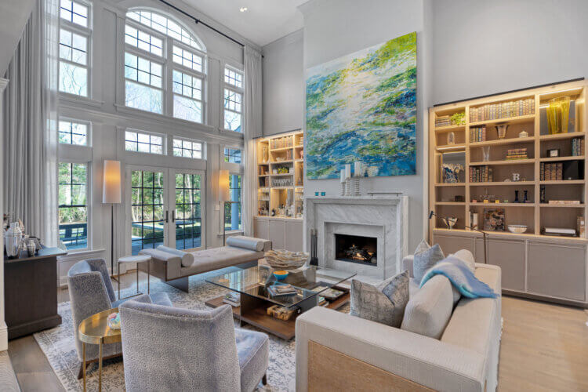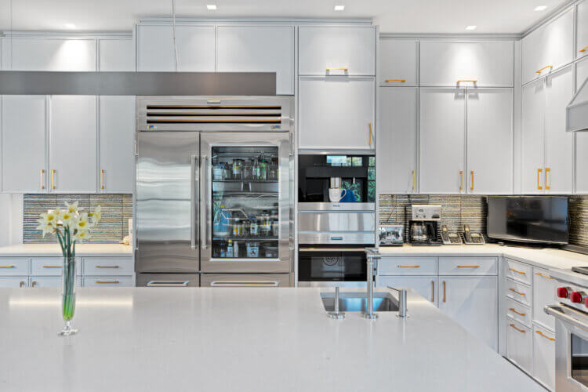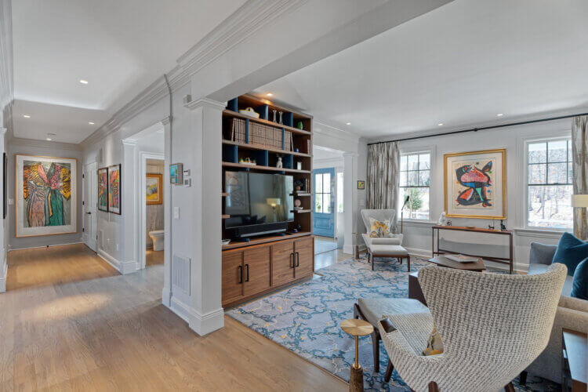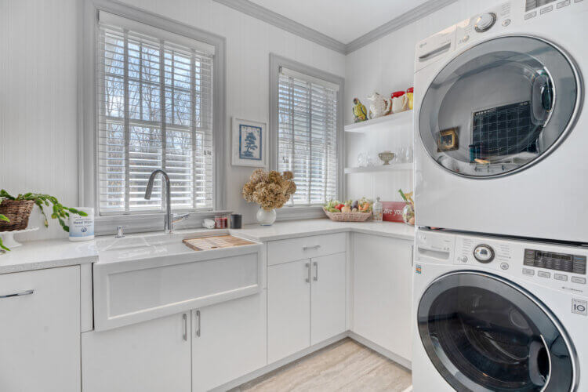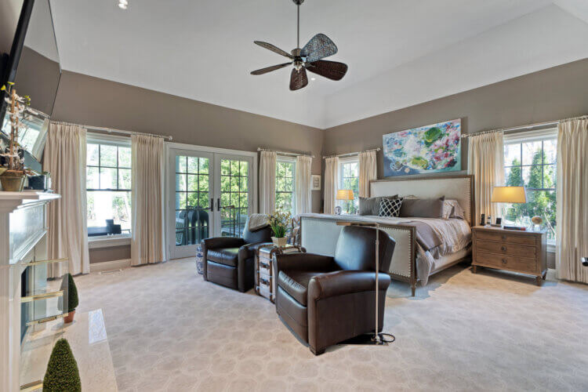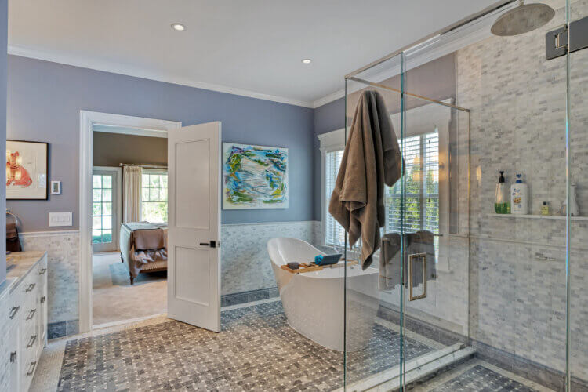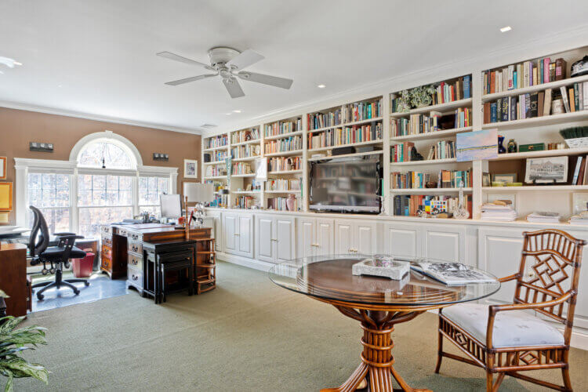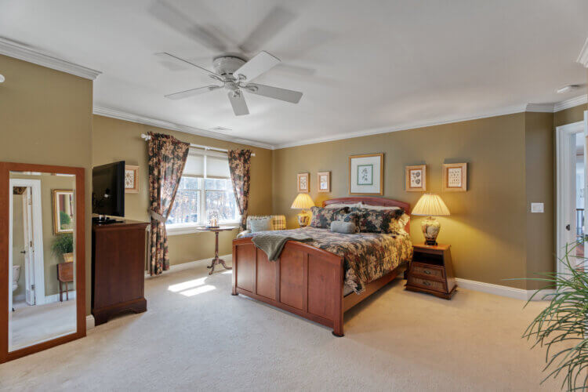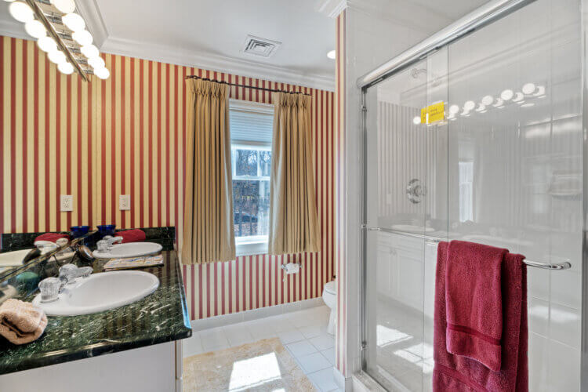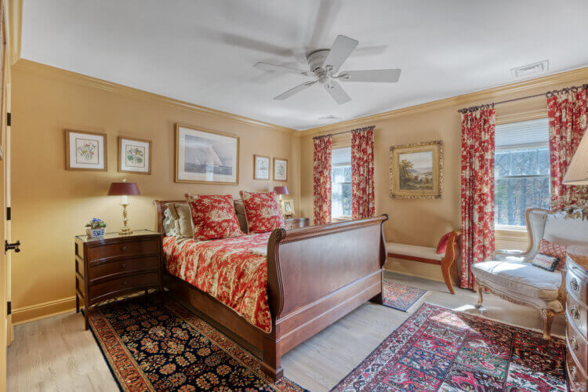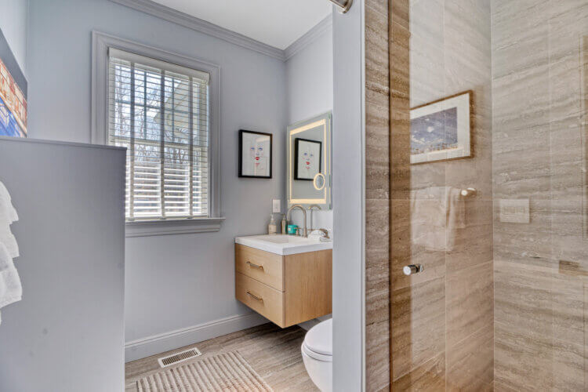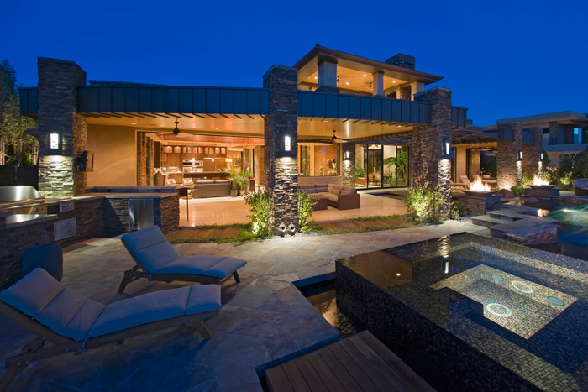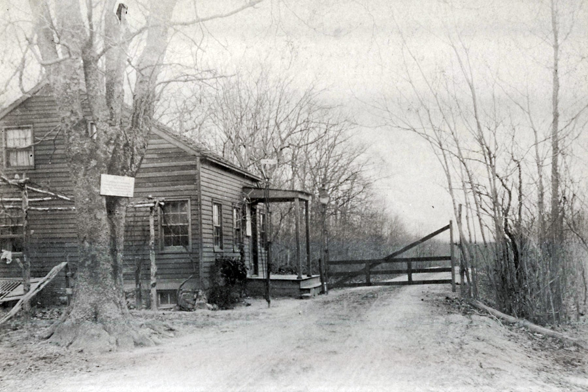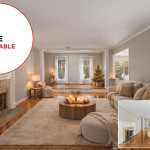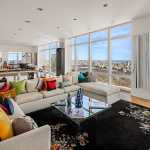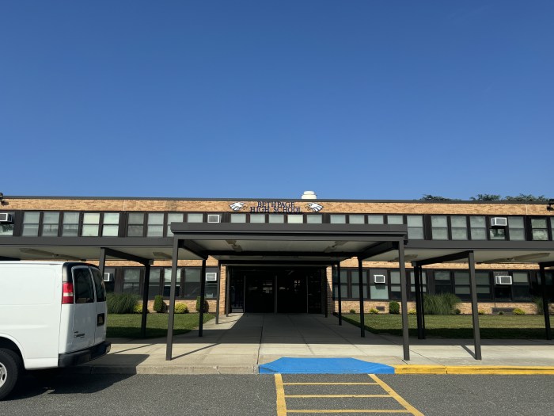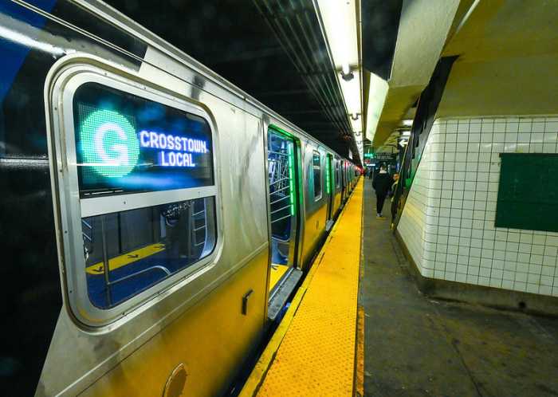An East Hampton home in Northwest Woods with a chic design is being offered at $3.3 million.
“This sophisticated home is an absolute dream,” said Greg Schmidt of the Corcoran Group, who has listed the house at 12 Old Hollow Lane with Jackie Dunphy.
Built in 2002 with a classic Hamptons design, it was recently reenvisioned by the noted designer Louis Garcia and his firm Garcia Maldonado, based in New York City with offices in the Hamptons and Miami.
“The location, layout, and divine renovation work by designer, Louis Garcia, makes everyone exclaim, ‘wow’ when they walk in. The kitchen is perfection and the large white Carrera fireplace is jaw dropping.”
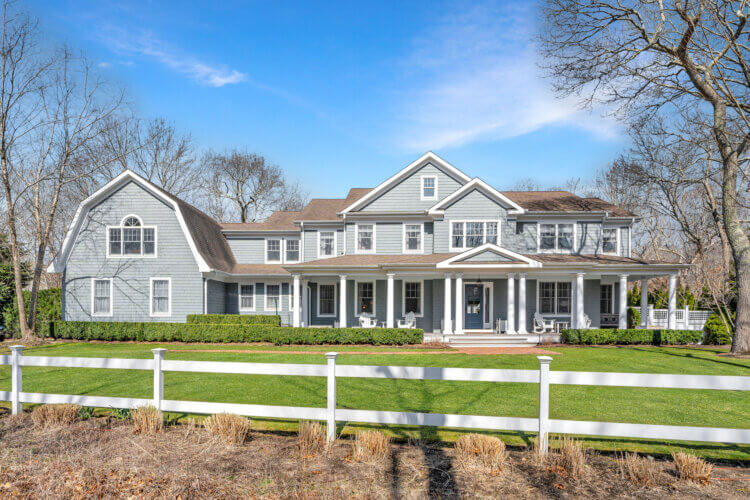
The 4,175-square-foot house sits on 1.96 acres with landscaping designed by Creative Design Landscaping. Plus, it borders a reserve.
The four-bedroom, four-and-a-half-bath house begins with a double-height foyer with a striking chandelier and a cascading staircase that leads to the second floor.
The foyer spills into the double-story living area. Natural light that pours into the space thanks to floor-to-ceiling windows and doors that lead to the well-manicured backyard, where there is a heated infinity gunite pool surrounded by a mahogany decking. A gas fireplace that is surrounded by white Carrera marble is a focal point of the room with room above it for a substantial piece of artwork. The room also features built-in bookcases with a dry bar.
The living room flows into the dining room and kitchen, plus there is also an adjacent den.
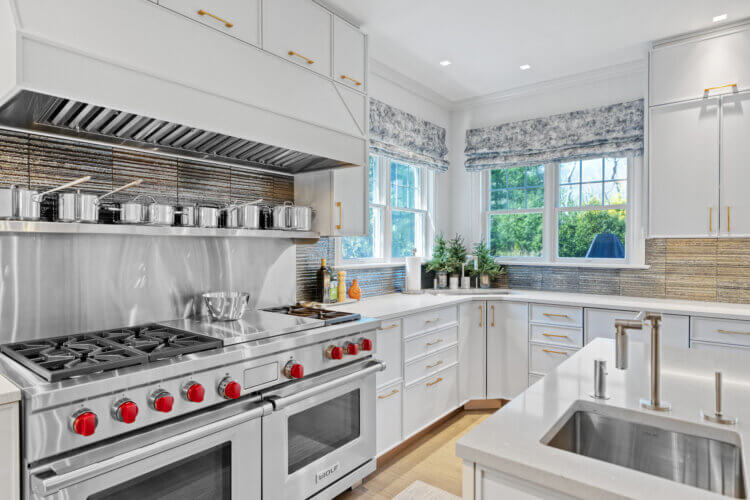
The large, open-plan kitchen provides a space to entertain. It is filled with high-end appliances from Sub-Zero and Wolf, including a refrigerator and freezer with a glass door, a dual-fuel six-burner range, external venting range hood, a Sub-Zero ice maker, a dishwasher with three drawers, a wine fridge and a built-in Miele coffeemaker with mug warming drawer. There is also a walk-in butler’s pantry.
The primary bedroom suite can be found on the main level, featuring a gas fireplace and French doors that leads out to a covered porch. The spa-like bathroom includes a soaking tub, a separate shower with a rainfall showerhead and radiant heated floors.
On the second level, where there is a junior primary suite and two additional guest bedrooms. Above the attached two-car garage is a home office/library features a massive built-in bookcase that is filled with books.
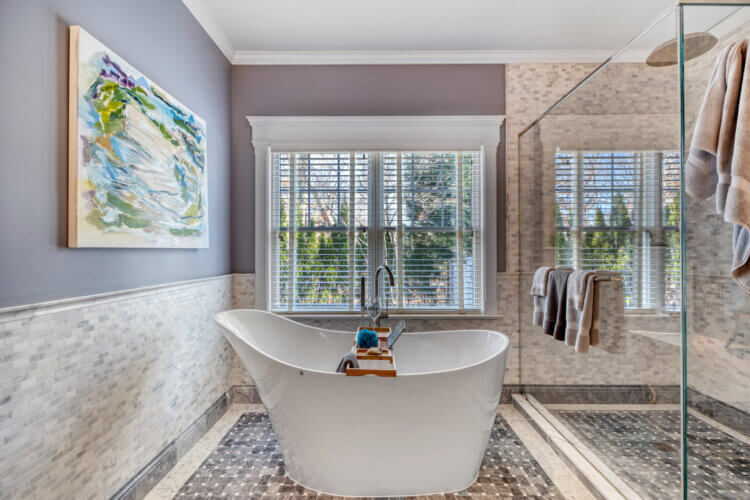
The full basement has high ceilings and plenty of space, allowing the flexibility to create a roomy home gym, a playroom or a media room.
There is a junior primary suite located on the second level, with two additional guest bedrooms, as well as an office. And if you’re looking for the ultimate home library space, you’ll find it here, with multiple bookcases and plenty of room for comfy seating. It’s located above the attached two car garage.
Two tennis courts and one pickleball net can be found close by the house and is shared by a limited number of homes.
[Listing: 12 Old Hollow Lane, East Hampton| Brokers: Greg Schmidt and Jackie Dunphy, The Corcoran Group ] GMAP
Email tvecsey@danspapers.com with further comments, questions, or tips. Follow Behind The Hedges on Twitter, Instagram and Facebook.
