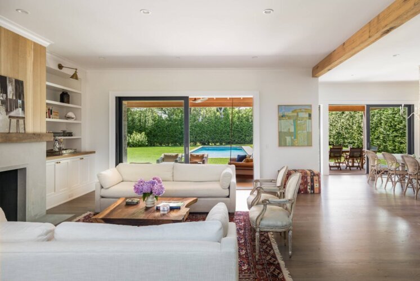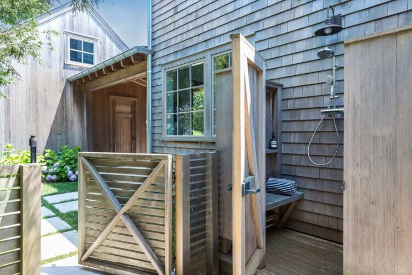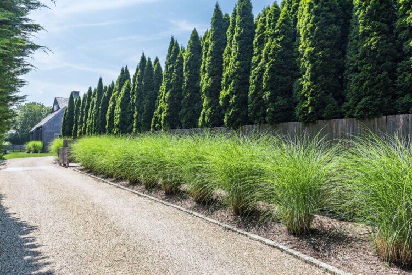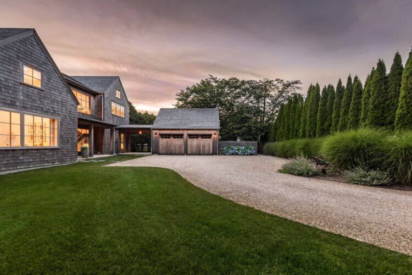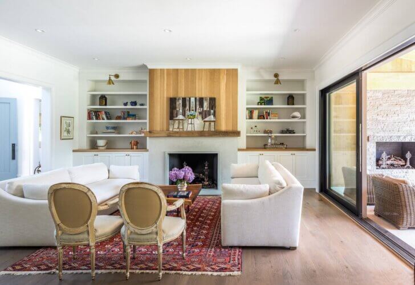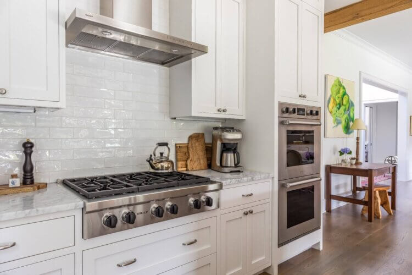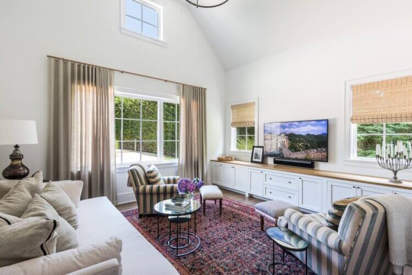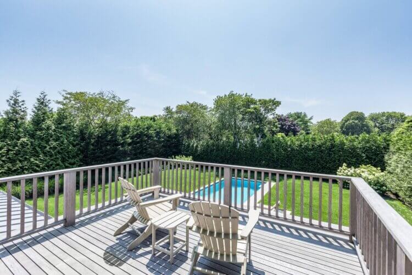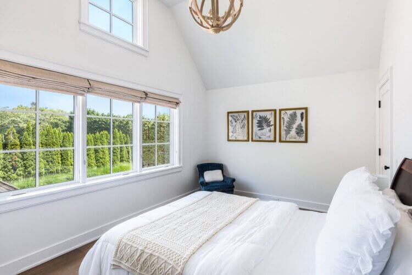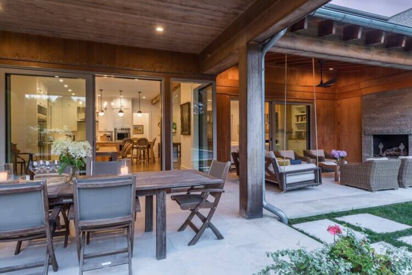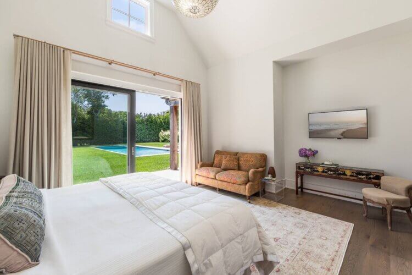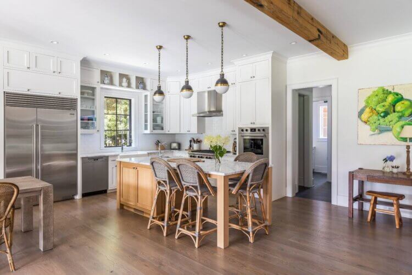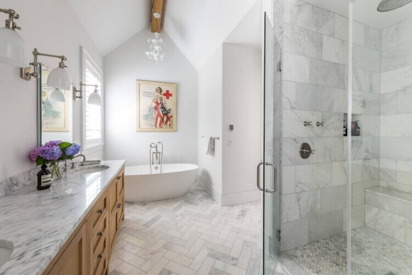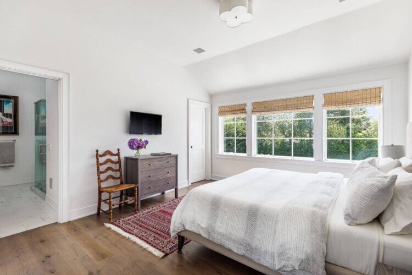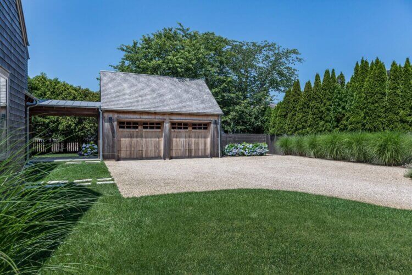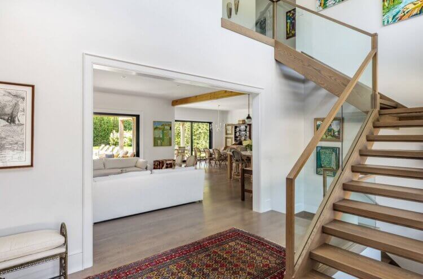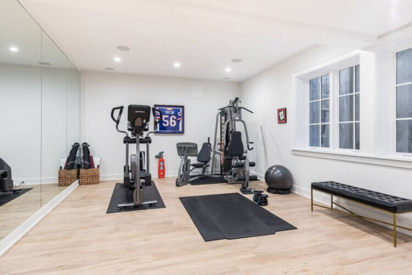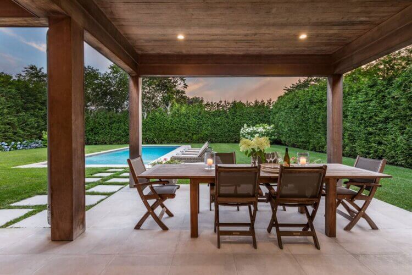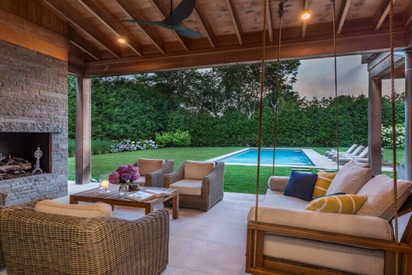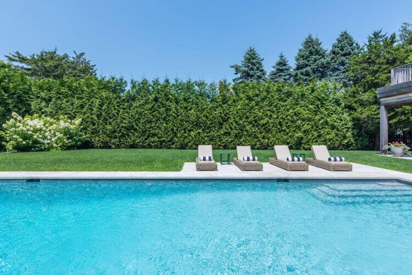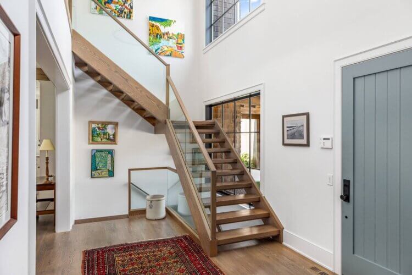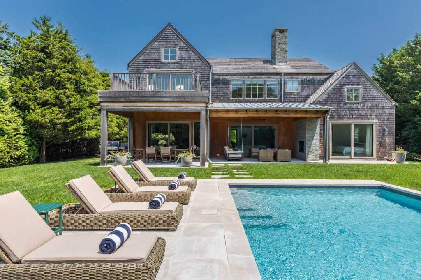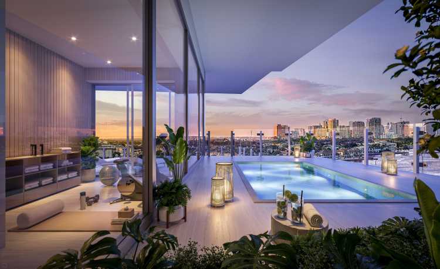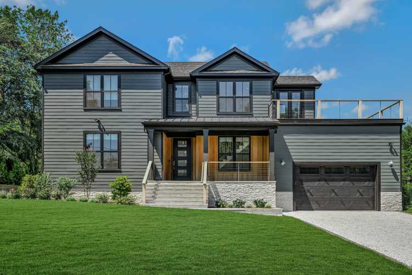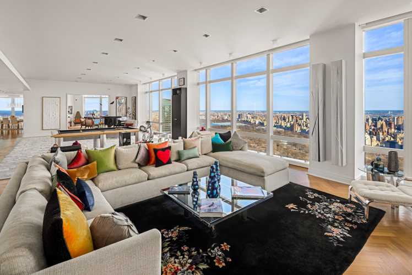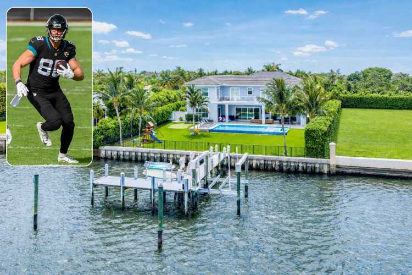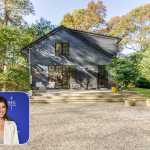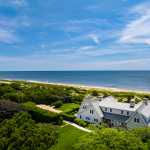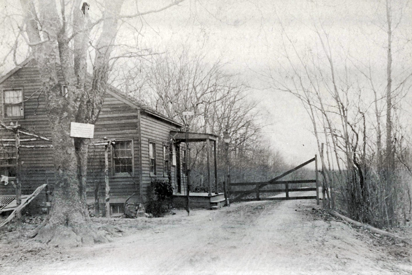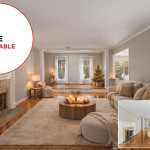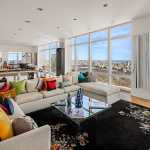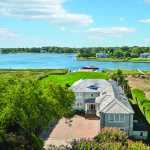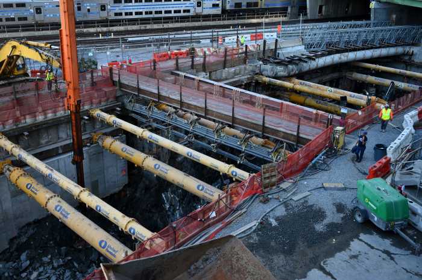In search of a newly custom-built home south of the highway, close to ocean beaches, and near a vibrant, lively village? Look no further than this traditional, elegant home in the highly coveted Amagansett Lanes. 114 Meeting House Lane in Amagansett is listed for $9.5 million with Beth Felsen of Sotheby’s International Realty.
This six-bedroom, five-and-a-half bath home has 4,600 square feet of living space atop approximately .55 acres. Tall evergreens and luscious plants that surround the house make it a tranquil and private oasis.
Architect Thomas Heine and builder Peter Cardel completed this home in 2019, meticulously designing and crafting this white, cedar-clad modern farmhouse with the highest quality materials and finishes to make it truly one-of-a-kind. The home’s design prioritizes comfort and elegance, with white oak flooring, many floor-to-ceiling glass doors to let abundant light in, and grand high ceilings with vintage exposed beams.
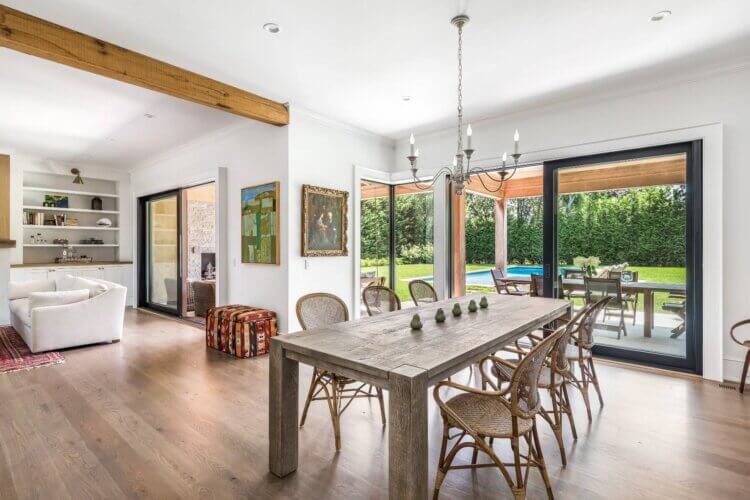
Upon entering the home, a three-story foyer welcomes residents into the spacious living area with a gas fireplace, a large dining area, and a gourmet chef’s kitchen. Carrara marble, a farm sink, and Miele, Wolf, and Sub-Zero appliances outfit the kitchen.
Additional amenities on the home’s first floor include a butler’s pantry adjacent to the kitchen, a laundry room, a media room, and a mud room connected to the two-car garage via a breezeway.
There is a primary bedroom on the ground floor and two en-suite bathrooms upstairs, one of which has a balcony. The primary bedroom has both walk-in and built-in closets, and a large marble bath with dual vanities, a rain shower, and a separate soaking tub. There are sliding glass doors that open the bedroom right up to the back lawn. There are two additional bedrooms, two full baths, and a bonus room, which residents can use as an office or studio, all upstairs as well.
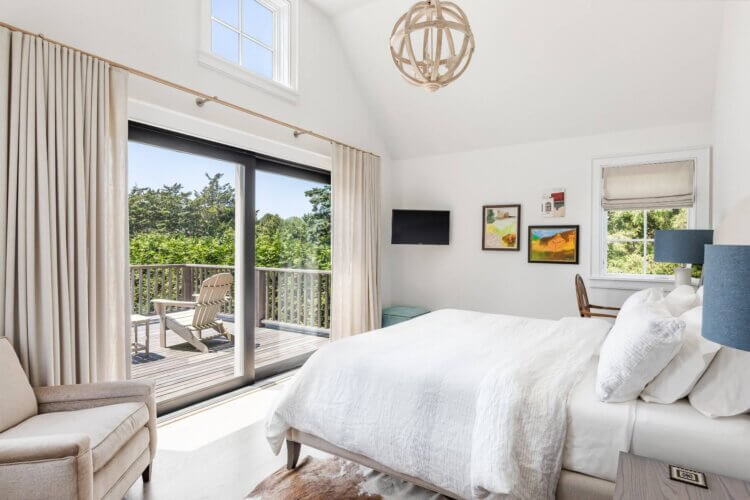
The glass doors have great western-facing views of the lush greenery of the outdoor area surrounded by hydrangea gardens. It is the perfect summer setup. Residents can relax in the covered outdoor limestone living and lounging area, which includes a swing, fireplace, and dining area, or take a dip in the 16 by 48 heated saltwater gunite pool.
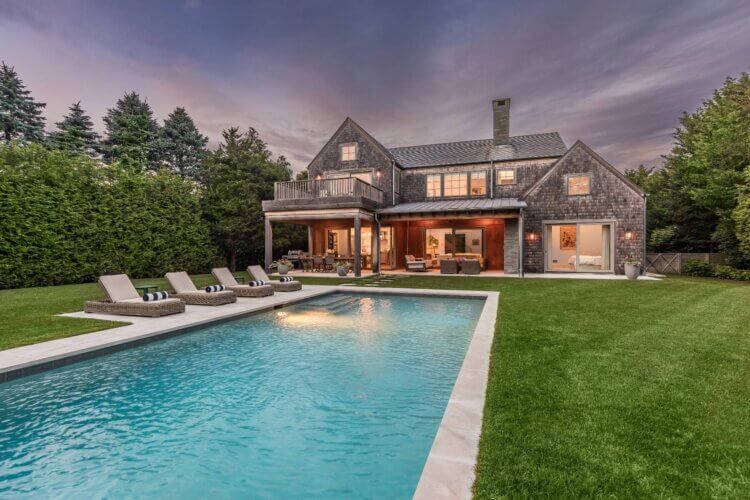
The home’s bright and well-lit lower level spans 1,352 square feet and features natural egress light and high ceilings. There is a mirrored gym area, a media room, wine storage, and a bedroom with a full bath. There is also an additional 1,000 square feet of space for an opportunity to expand.
The smart home includes an alarm and security camera system, central vacuum, Lutron lighting and a Tesla charger.
Take notice of this home’s stellar location. The residence is just a ten-minute walk from Amagansett and Atlantic Avenue Beaches, the Amber Waves Farmers Market, and Amagansett Square, filled with many tasty restaurants and luxury stores. In addition, the home is nearby the Hampton Jitney and train station. Keep this serene turnkey home in your thoughts as you search for the perfect Hamptons home.
See more pictures below.
[Listing: 114 Meeting House Lane, Amagansett | Agent: Beth Felsen, Sotheby’s International Realty] GMAP
Email tvecsey@danspapers.com with comments, questions, or tips. Follow Behind The Hedges on Twitter, Instagram and Facebook.
