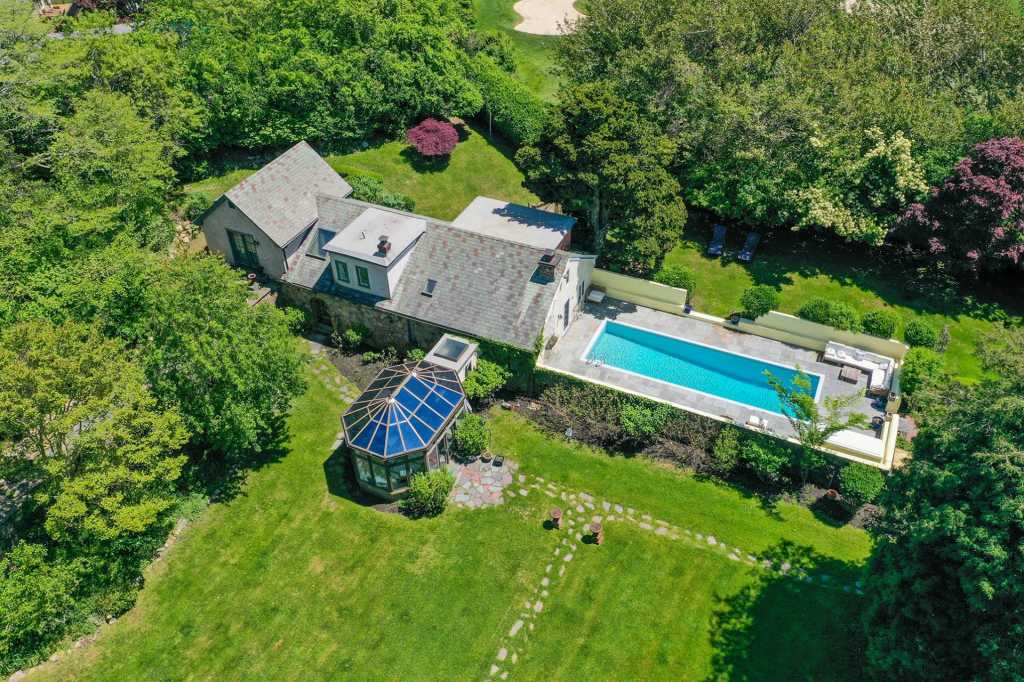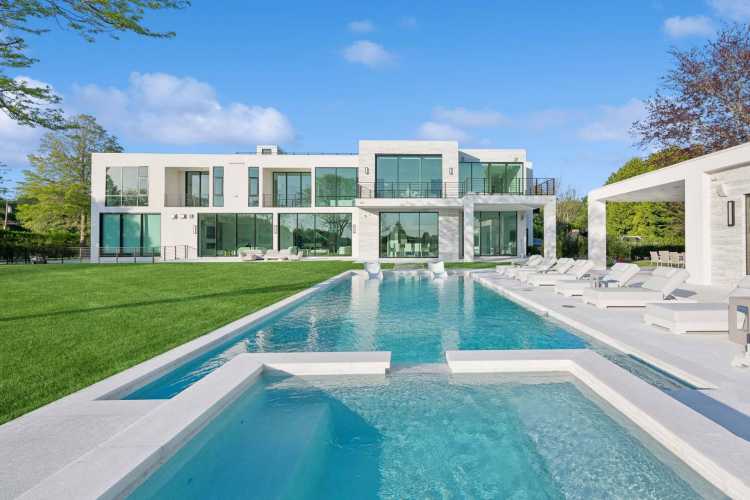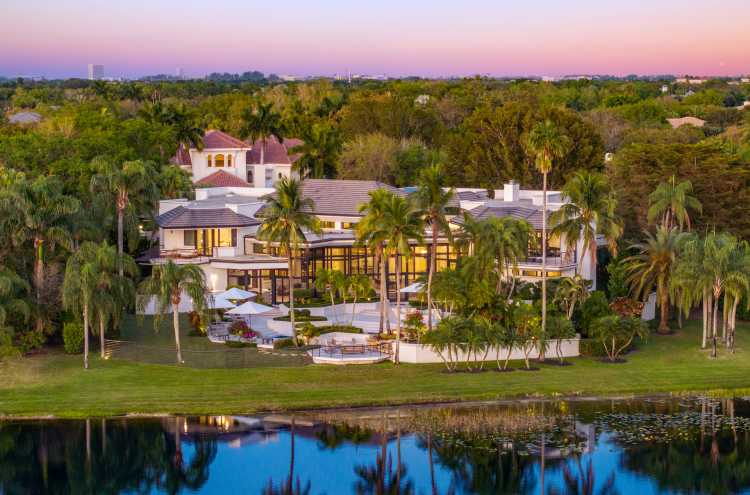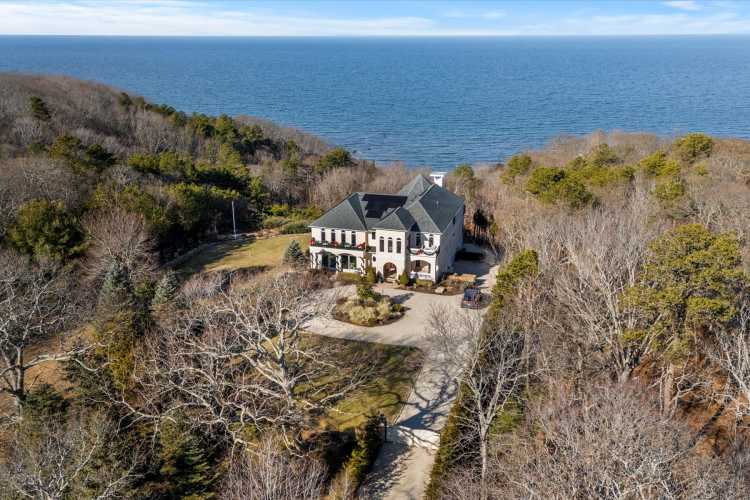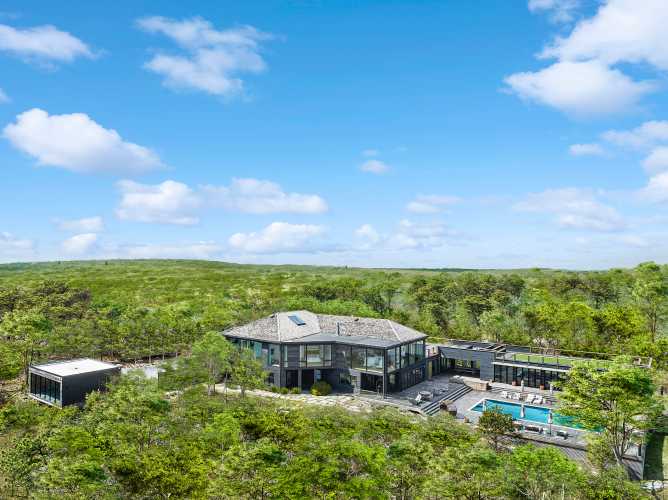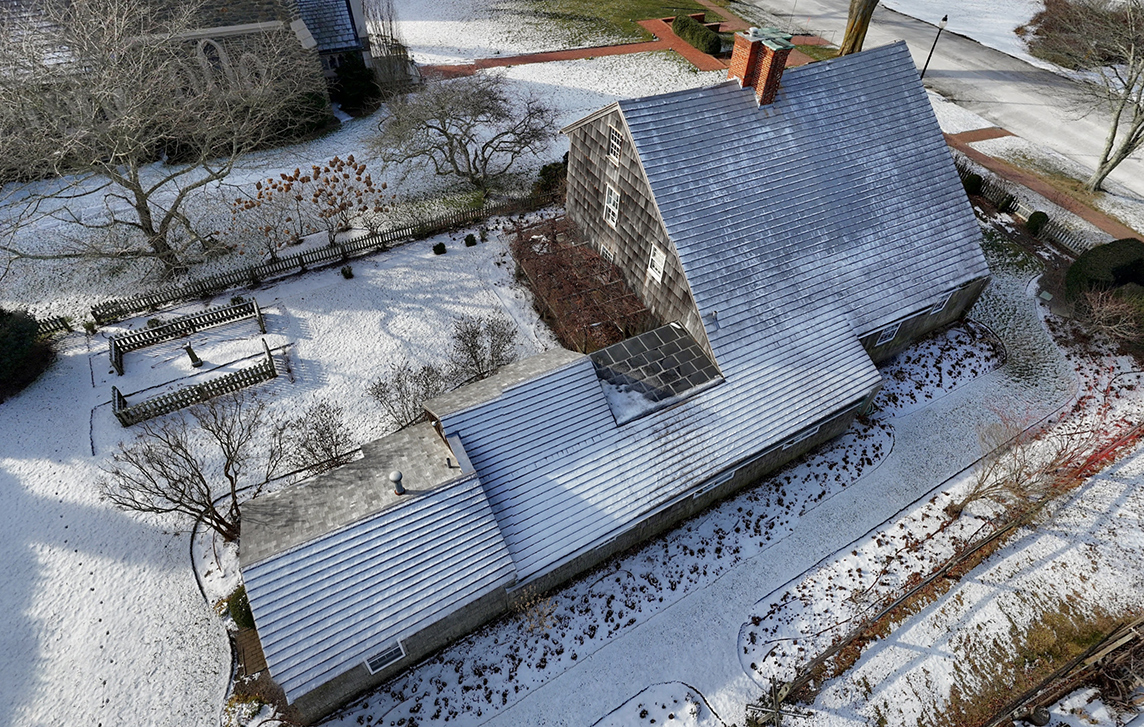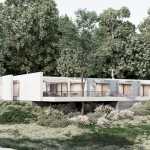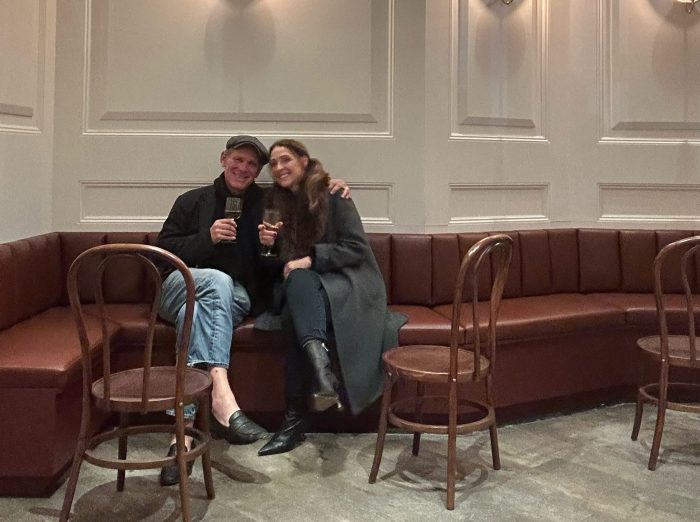The East End has metamorphosed into the Hamptons, but in Montauk, at one point, it was just one man’s vision to create a resort community. Aside from big attractions the developer Carl Fisher hoped to lure people with, like the yacht club and golf course, there were countryside estates, and the remnants of those that remain are among the most charming pieces of real estate around.
A piece of this magical oasis — one of the original guest cottages on an estate Fisher completed around 1928 — is on the market for the first time in four decades.
The stone-clad cottage, then considered a guest or pool house to the main residence, now sits on a 1.28-acre parcel carved from the original larger estate. And, it comes with a rather unique piece of Montauk history.
The swimming pool, part of the property for sale, was the first private one ever built in Montauk, earning it landmark status, according to listing agent Ronni DeSousa of William Raveis Real Estate.
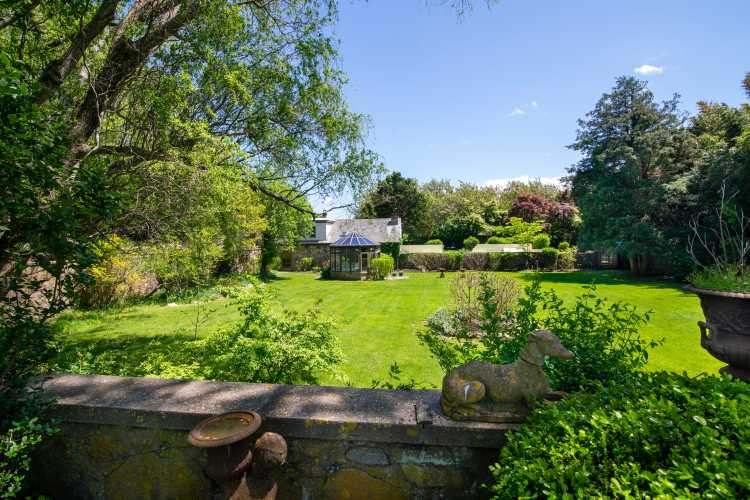
But that’s not all that makes 148 Fairview Avenue special.
“This property needs to be seen in person because it’s simply magical,” she says.
Indeed, it is.
The house and grounds give off childhood fairytale vibes, beginning with the charming stonewalled courtyard, which DeSousa calls one of the best parts of the property, asking $3.495 million.
“It’s surrounded by gorgeous specimen trees and flowering plants,” she says of the lush, parklike grounds boasting old-growth. The idyllic property yields continuous color as the seasons change. This time of year, it enjoys views of the greens at the adjacent Montauk Downs Golf Course, which Fisher developed in 1927 with Captain H.C. Tippet as its architect.
The golf course was just part of the 10,000 acres on the peninsula that the multi-millionaire mapped out as part of a summer resort planned for the social set in the 1920s. He called it “The Miami Beach of the North,” referencing the area he had already built up in Florida.

In Montauk, he carved roads and created a downtown grid and dynamited an inlet to make Montauk a harbor between 1925 and 1927. He built the Montauk Yacht Club on the north side, constructed the 200-room Montauk Manor on the hill boasting 360-degree views and even a wooden boardwalk with cabanas, all of which opened in 1928.
But, his plans got derailed when a Hurricane destroyed more than a quarter of Miami Beach and his resources were reallocated back to Florida. Then the following year, the stock market crashed in 1929, wiping out the rest of his fortune. He died 10 years later at the age of 65.
However, before his devastating fall, Fisher crafted several estates, including this throwback that remains.
Drive up to the property and find the former garage, now a legal one-bedroom, two-floor guest cottage. Steps away is the stone wall that surrounds the property, adding to its private allure. A gate opens with steps down onto the expansive, lush lawn with stone pavers that lead to the cottage.
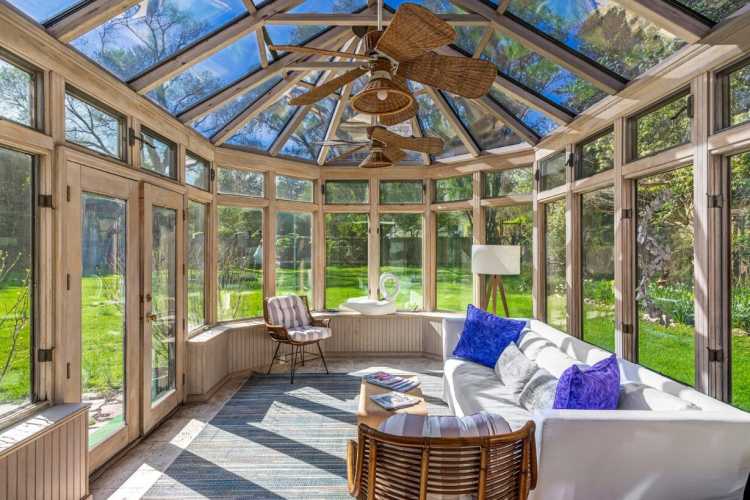
The two-bedroom, two-bath home begins with a large solarium surrounded on three sides, truly bringing the outside indoors. A bookshelf-lined hallway with a window and skylight leads to an arched doorway that opens into the updated galley kitchen.
An adjacent dining area oozes historic Carl Fister-era charm, featuring stone walls, a corner stone fireplace and a darling alternate entrance with another arched doorway.
The living room leads out to the ultra-private pool area and backyard, where there is also an outdoor shower.
The fairy-tale experience continues on the upper level, where there is an airy landing with bookshelves and two bedrooms on opposite sides of the house, including one with its own entrance. The original details that are the hallmark of Carl Fisher homes endure.
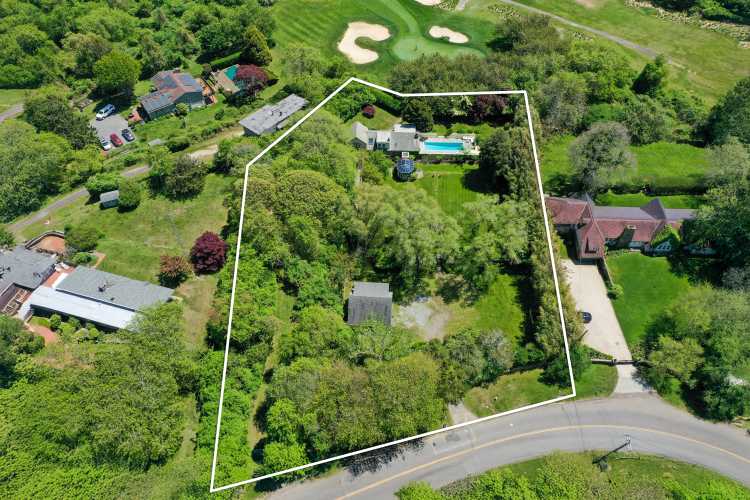
The primary bedroom enjoys a vaulted ceiling and plenty of natural light from windows and French doors that open to patios on either side of the room. There is also a walk-in closet. As for the other bedroom, it provides ample storage space. The two bedrooms share a bathroom in the hallway.
Back on the first floor, there is a bathroom and a laundry room.
The separate cottage at the front of the property has been modernized, though it has retained its old-world charm on the exterior with its still-functioning carriage doors. It is perfect for guests or a house manager, says DeSousa, with its full kitchen, including a breakfast nook, a living room, a dining room and a large bedroom and bathroom. There is radiant floor heating, central air conditioning and even an outdoor shower.
“The current family has owned it since the early ’70s,” says Deousa.
The couple who had owned it died and their children live in other places around the country. “We would hope to sell to someone that appreciates history, beauty, uniqueness and lots of charm,” DeSousa says.
See it for yourself, an open house will be held on Saturday, June 6 from 11 a.m. to 2 p.m.
This article will appear in the June 13, 2025, issue of Behind The Hedges in Dan’s Papers. Pick up a copy!
Email tvecsey@danspapers.com with further comments, questions or tips. Follow Behind The Hedges on X and Instagram.

