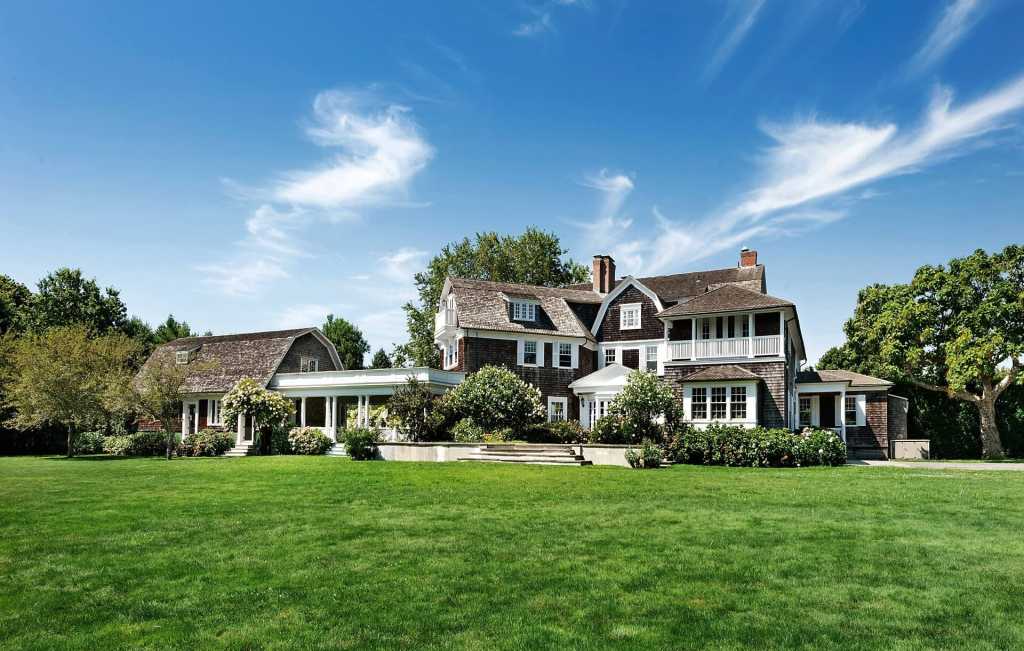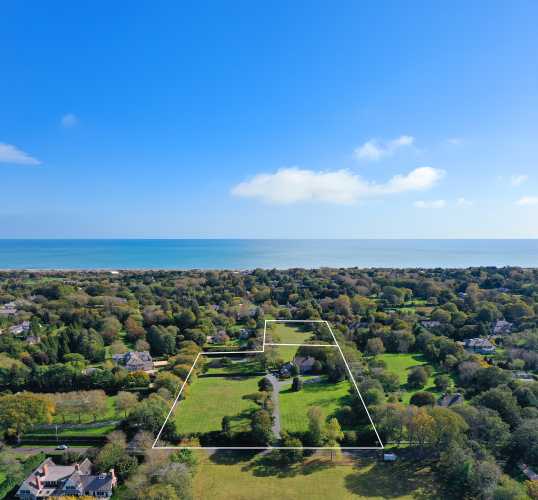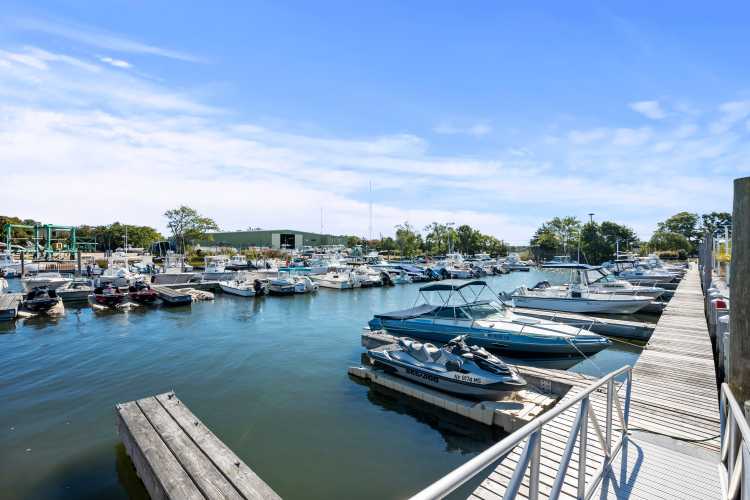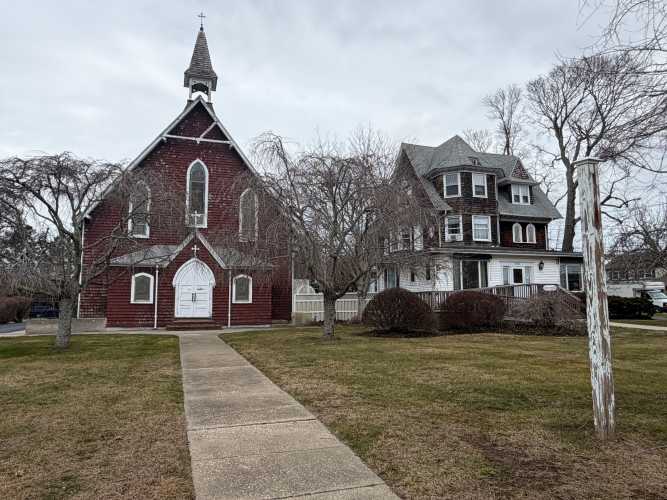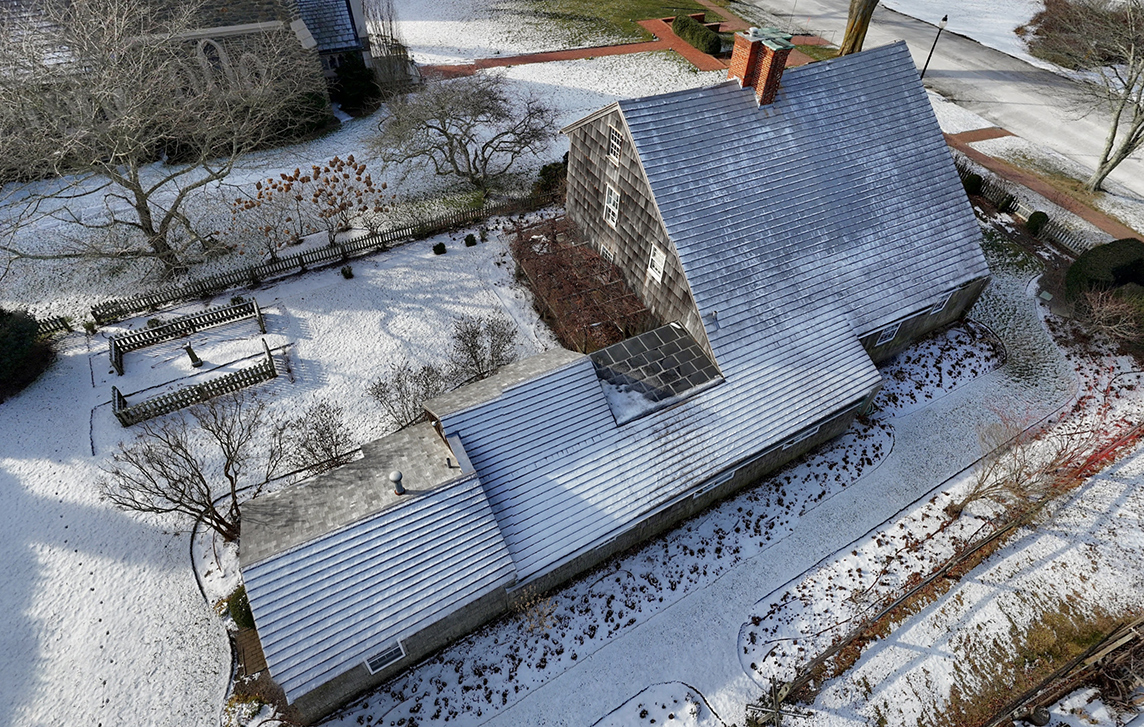A historic home in the Village of Southampton, once owned by the Carnegie family, has found a buyer after three years on the market.
The traditional house that has been well-documented in magazines and its expansive property at 92 Coopers Neck Lane sold for $18.24 million in late November, county records recently revealed. The last ask was $23.5 million.
“It is a special property in a spectacular location which just took the right buyer who understood what the house could be for their lifestyle and viewed the 4.5 acres as a blank canvas for creating beautiful garden ‘rooms’ for their family to enjoy,” says Tim Davis of Cocoran, who had the listing.
No word yet on who the new owners are, though Davis says they will embark on a renovation project. The deed was transferred into the name of a limited liability corporation called 9toCNL.
Davis listed the 11-bedrooms, 12.5-bath house at $29.5 million 2017, though it had been on the market in 2015 for $37.5 million, according to CurbedHamptons.
The home was once a summer home for Judge Alonzo Castle Monson, a prominent New Yorker “who spared no expense developing his beloved ‘Mon Repos’”—which means “my place of rest” in French—on the then-17 acres in 1898, Davis said in the listing. The Dutch Colonial shingled “cottage” was surrounded by gardens, a putting green, tennis court, swimming pool and stables for his race horses.
After his death, the Carnegie Family Trust purchased the estate in 1904 and aptly renamed it “Carnegie House,” which they enjoyed for a half-century until 1952. It was then sold to another family, who kept it for another 4o or so years, finally selling the house, practically unaltered since 1898, and stable to the renowned interior designer Joanne de Guardiola and her husband Roberto in 1994.
“The de Guardiola’s objective was to retain its Gilded Age magnificence but update it in every way for a modern family,” Davis explains. A major renovation created new electrical and plumbing systems, reconfigured the 25 rooms, but still managed to retain original details, such as the lush fir wood floors that were refinished. The porte cochère and covered front porch were also rebuilt.
Among the highlights created was a dramatic new double height master bedroom suite with his and her marble baths, Sherle Wagner faucets, walk-in closets, two fireplaces, a sitting room and a third-floor terraced loft space looking to the ocean.
The home has a modern eat-in kitchen, oversized 30-foot butler’s pantry, a walk-in wine cellar, and three powder rooms were added. The carriage garage was converted into a movie theater with a two-bedroom guest apartment above with covered terrace.
A new 50-foot gunite pool and tennis court were installed, and a three-car garage was built.
As for the stable, a new covered breezeway with outdoor fireplace connect the house and barn. “The Jockey Club racing enthusiast’s stable with its heavy beams was relocated alongside the pool, its interior transformed into a fabulous party/recreation space,” Davis explained. “Partially removing the second floor hay loft created a new double-height great room. A bar, bathroom and upper loft exercise space was created, while new French doors opened it to pool and gardens.”
Email tvecsey@danspapers.com with further comments, questions or tips. Follow Behind The Hedges on Twitter, Instagram and Facebook.

