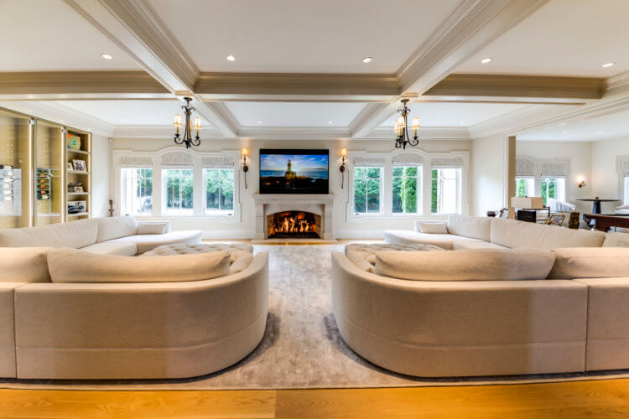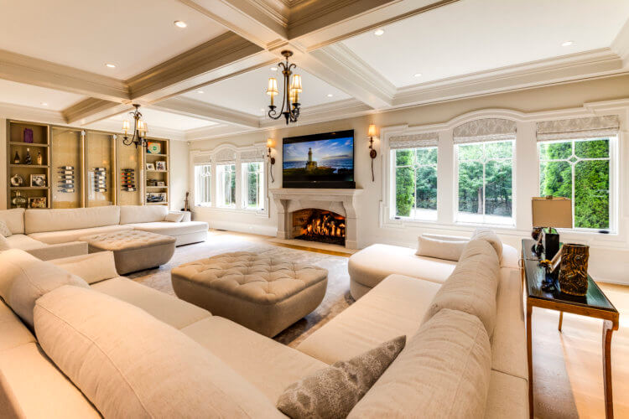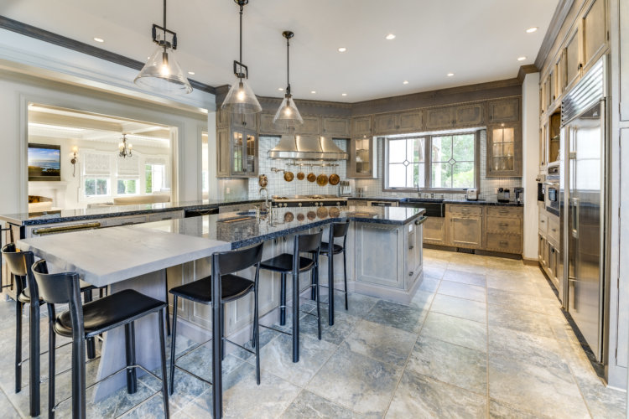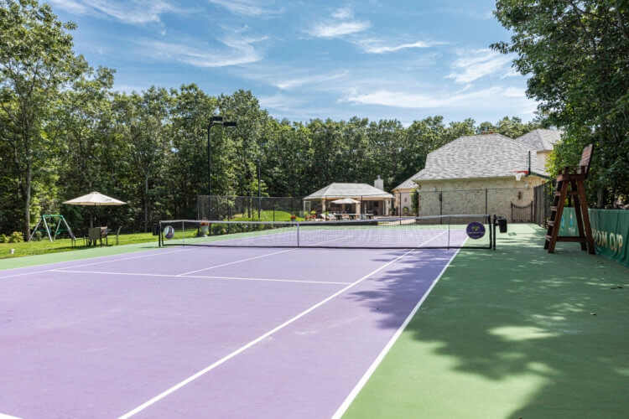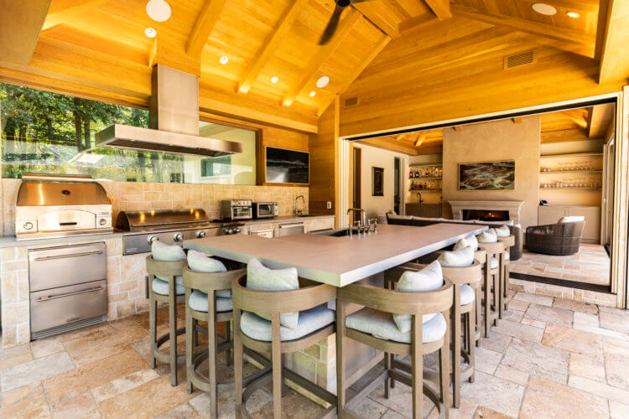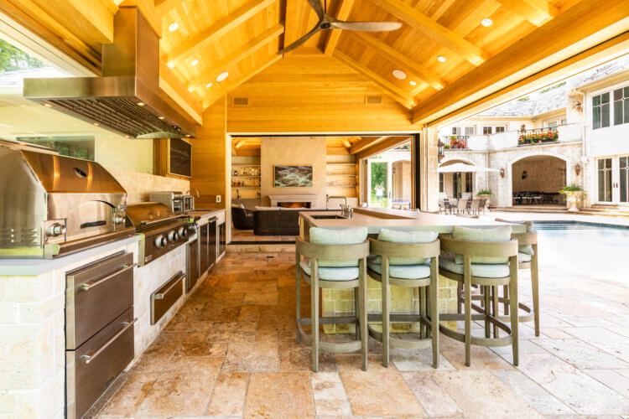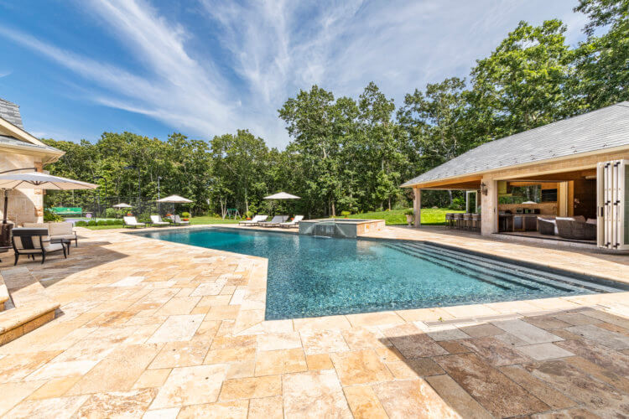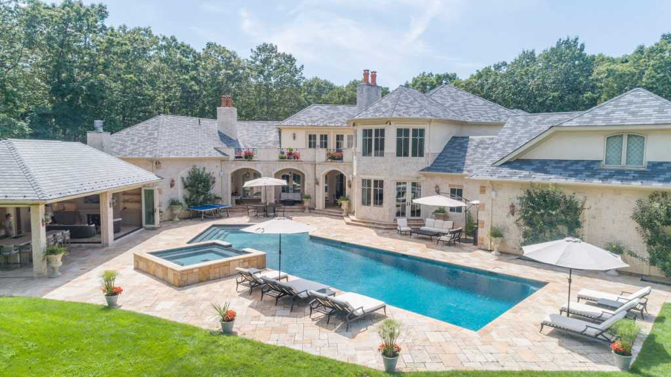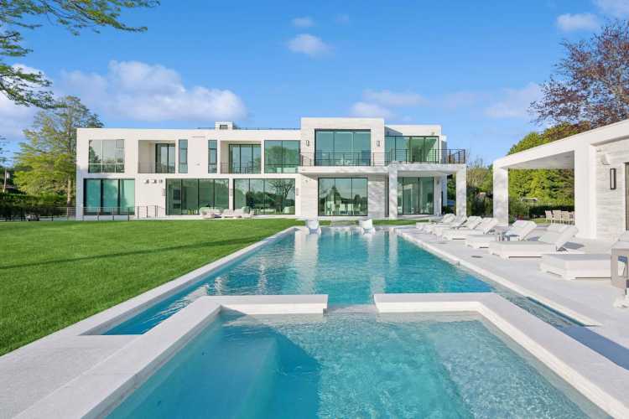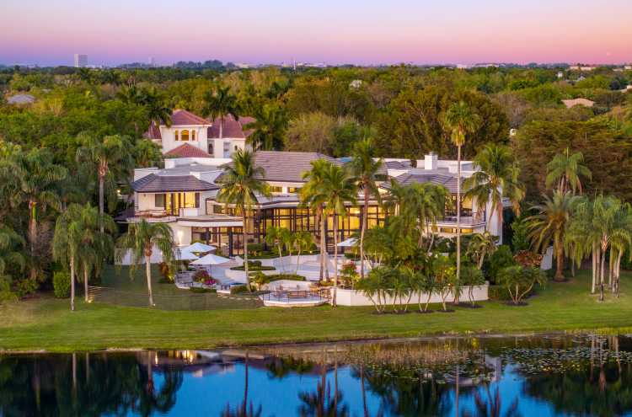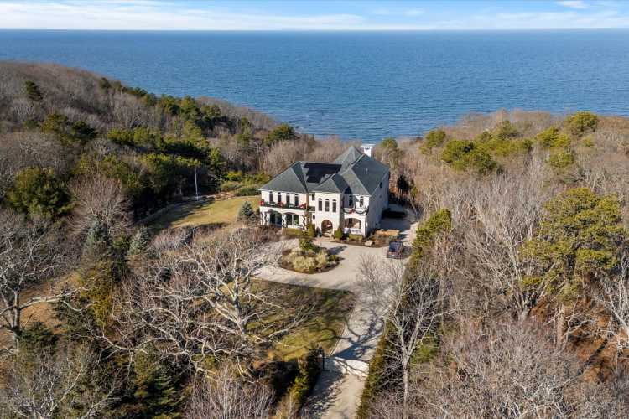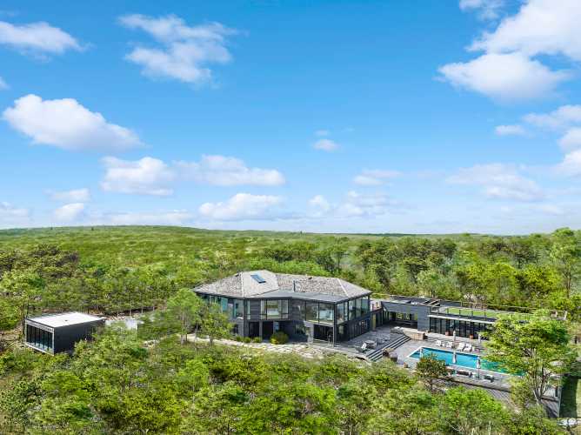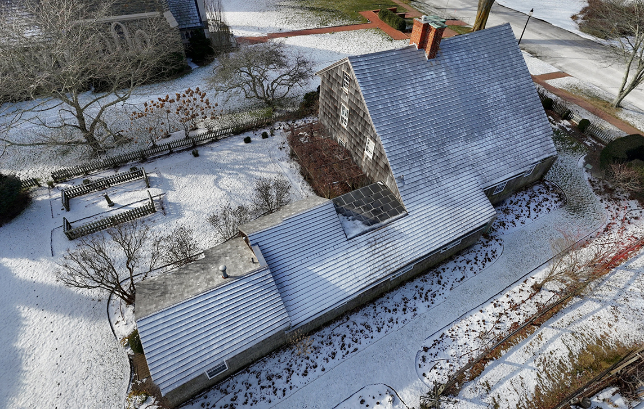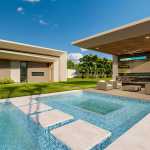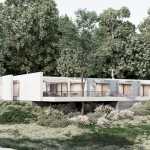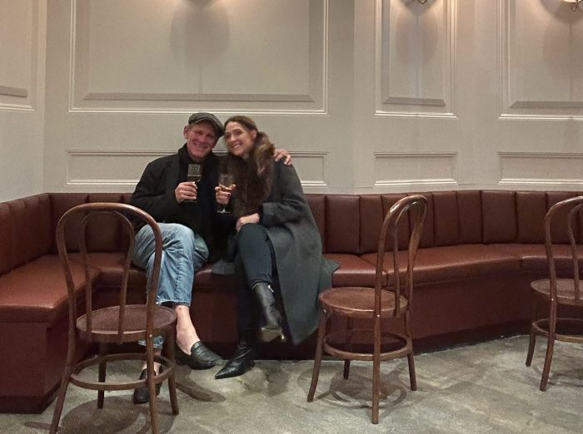One look at this newly listed 7,900-square-foot home and its property may make you think you are in the south of France instead of in the woods in Bridgehampton. The house at 2 Paumanok Road, co-listed with Susan Breitenbach of Corcoran and Julie Masson of Saunders & Associates, is asking $7.9 million.
The elegant home on a quiet, cul-de-sac was custom built in 2007 and then expanded and renovated in 2019 by master builder Jay Bialski with high end finishes and superior attention to detail throughout. The seven-bedroom house with eight full bathrooms and two half bathrooms has light-filled interiors designed for living and entertaining, both indoor and out, thanks to the many Nano folding doors.
If the home’s exterior doesn’t lend itself to grandeur, the double-height foyer will with its custom staircase and views of the luxurious backyard. The bright and spacious living area features coffered ceilings, a fireplace, and glass-enclosed wine storage. Attached is a billiards room and wet bar for more recreational space.
The massive eat-in kitchen — one of the most stunning we’ve seen recently — overlooks the living room. Walls of custom cabinetry provide plenty of storage space, while a massive walk-in pantry provides lots of space to stock up on necessities. Top-of-the-line appliances are featured throughout, including a La Cornue range with matching vent hood. A large center island allows for more prep space and counter seating for six.
The formal dining area boasts a dramatic double-height ceiling and a fireplace, while huge windows and French doors open directly to the stone patio, pool and beautifully landscaped grounds.
The generously-sized master suite is located on the first floor, and includes a sitting area, fireplace, impressive bathroom, a dressing room and private patio. A library, also with double-heigh ceilings, is attached and is complete with floor to ceiling custom cherry millwork.
A porte-cochère on the side of the house offers a side entrance through a three-car garage, which leads to a separate hallway for private guest quarters, including a bathroom and kitchenette.
Up on the second level are four-bedroom suites, all that have access to a balcony overlooking the pool and the all-weather tennis court.
The lower level includes a glass-enclosed gym, wet bar, lounge area and theater. Also, there is another bedroom, for staff or overflow guests.
Outside the stone patio surrounds the heated gunite pool and elevated spa with a waterfall that filters in the pool. There is also a covered living and dining area with fireplace, perfect outdoor entertaining on cooler nights.
A pool house was recently expanded to feature a professional-grade outdoor kitchen, living area with fireplace, and full bathroom. Glass doors are fully retractable for true indoor-outdoor living and come with on-demand screen enclosures.
The 4.74-acre property also include gardens showcasing fruit trees and specimen plants making for a truly tranquil setting.
Conveniently located on a quiet, private cul-de-sac but just minutes to Sag Harbor and Bridgehampton villages, restaurants, shops, cultural venues, transportation, and ocean and bay beaches.
[Listing: 2 Paumanok Road, Bridgehampton | Broker: Co-Exclusive, Julie Masson, Saunders & Associates, and Susan Breitenbach, Corcoran ] GMAP
Email tvecsey@danspapers.com with further comments, questions or tips. Follow Behind The Hedges on Twitter, Instagram and Facebook.
