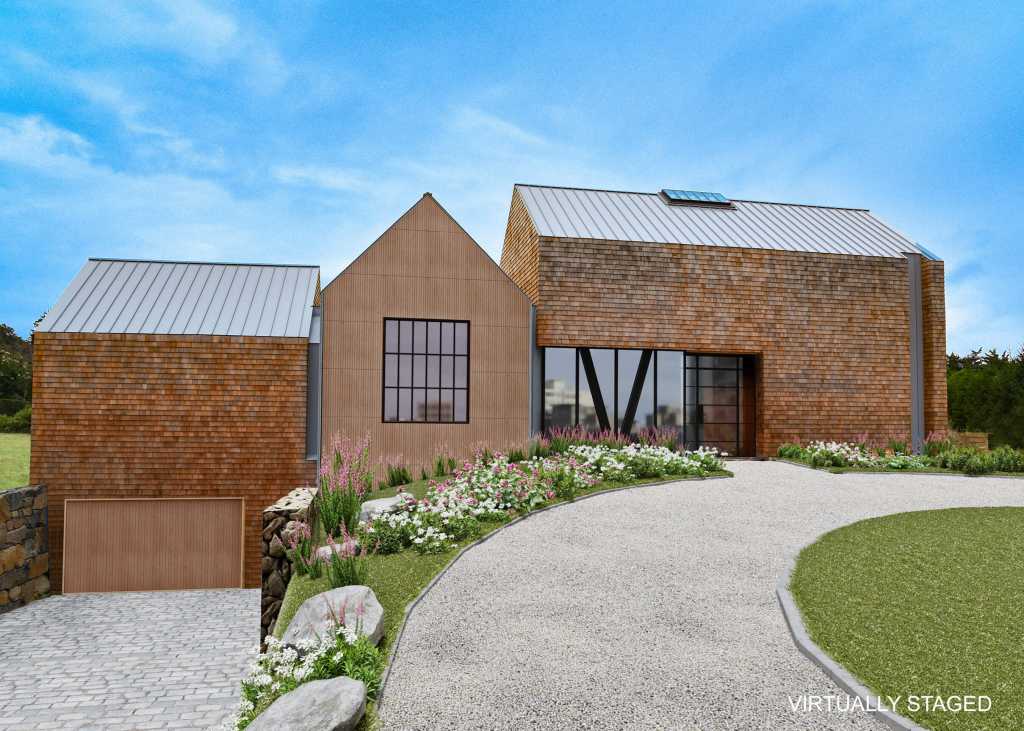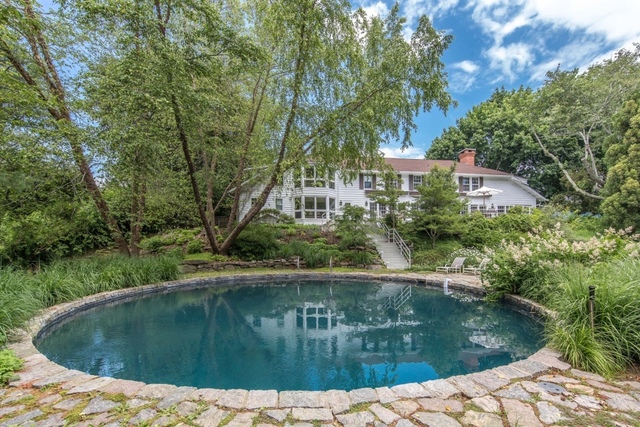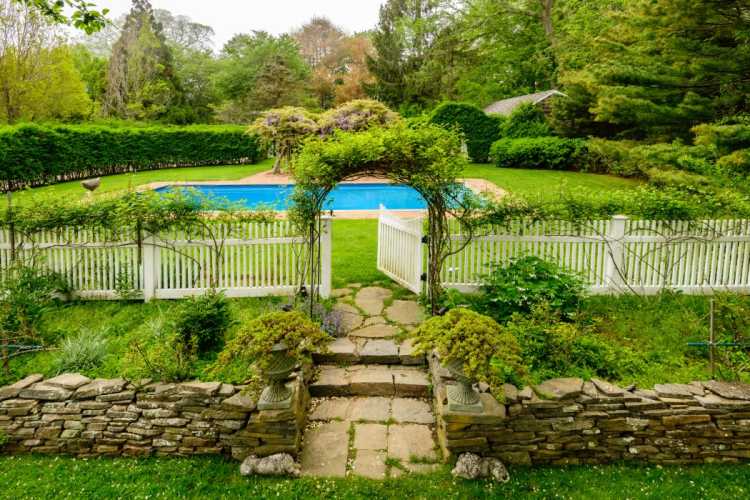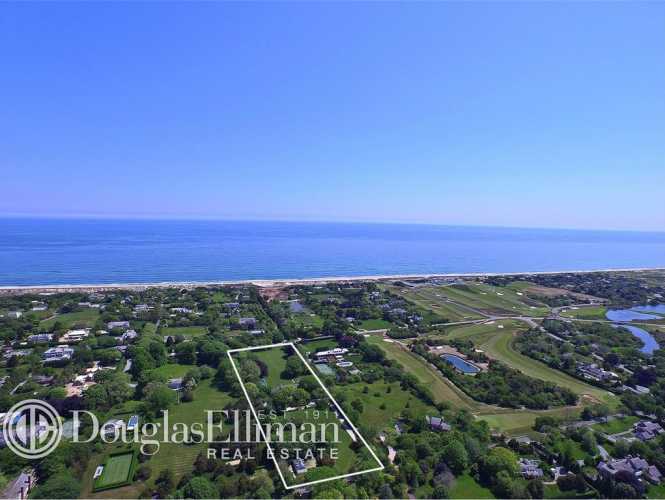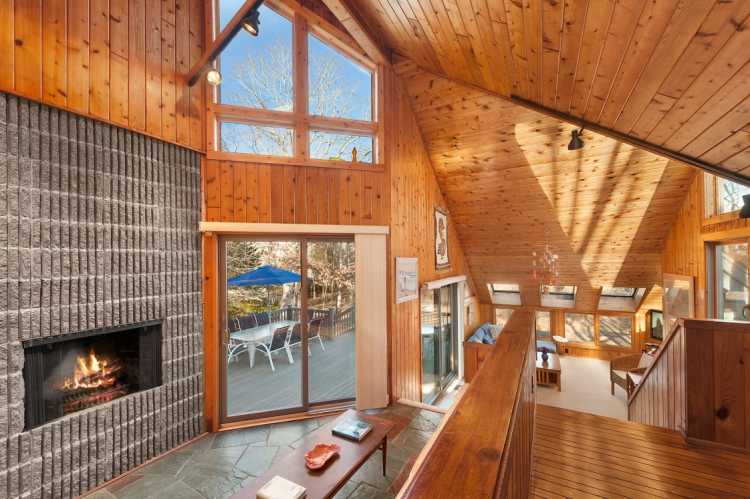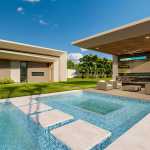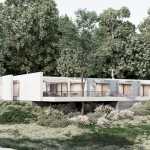After just one month on the market, an architectural stunner still under construction in the Hamptons dubbed “Three Barns” found a buyer. The mid-build sale is emblematic of a growing trend, experts say.
Douglas Elliman Real Estate’s Martha Gundersen and Paul Brennan represented the property at 179 Montauk Highway in East Hampton Village, designed by noted New York-based architect Gregory Sharp. The asking price was $4.5 million.
“It’s no surprise to us that this special property went into contract so quickly and at very close to ask,” says Gundersen. “The market is very strong and the only thing holding sales back is the very little inventory that’s available. This is making newly built homes or in-process builds like this one particularly in demand because they offer the opportunity for buyers to be in by Memorial Day.”
The 5,800-square-foot home, which, from the front, looks like three barns, is set for completion in the spring of 2022. According to Gundersen, the home is the only new construction in East Hampton Village that has been built in some time.
“Doing construction during COVID also proved to be difficult and expensive, so buyers can find a lot of value in a brand-new home that is already underway,” Gundersen continues, especially with inventory in the Hamptons being so low. “When you add in a very cool and talented architect it really creates an attractive, one-of-a-kind opportunity that can’t be missed.”
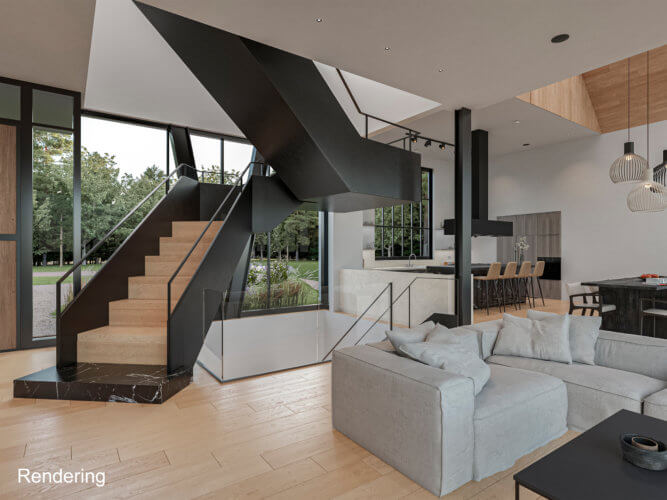
Gundersen said the plans were “thoughtfully conceived and exceptionally built,” with the seller sparing no cost in design, materials and execution.
“They hired the very brilliant Greg Sharp as architect, who treated this house as his baby and infused all of his signature elements,” she says. “From the beautiful stonework to the expensive steel, to the soaring ceiling heights and custom-oversized, floor-to-ceiling windows there is wow-factor everywhere you look. Then there is the staircase – truly a work of art – which is constructed from solid steel and needs to be welded on site by special foundry professionals. It’s incredible. Personally, I also love the spectacular natural light that floods into the house.”
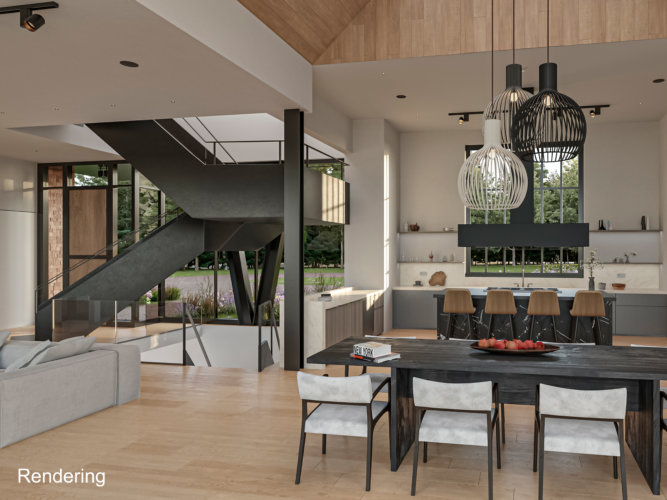
With an open concept floorplan, the large kitchen is a focal point boasting Leicht custom cabinets, a nine-foot-long waterfall center island, 48-inch dual fuel Thermador range, dual paneled dishwashers and a 54-inch Thermador paneled refrigerator/ freezer. The adjacent dining room features a 22-foot wood-clad, vaulted ceiling, while the living area offers a 60-foot linear fireplace and access to the outside covered patio.
A Turkish marble patio is planned to surround the 48-foot-by-18-foot heated gunite pool and spa and a built-in barbeque.
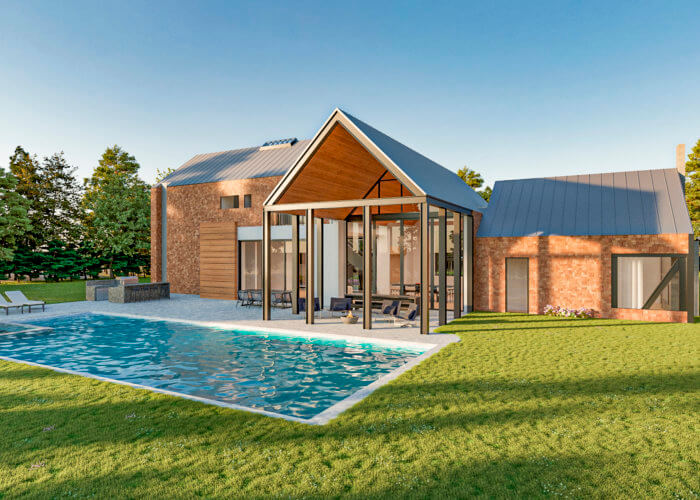
There are a total of six bedrooms and six full bathrooms, including a primary suite with a walk-in closet, double sink vanity, shower and soaking tub, as well as a guest room and an office that could also be used as a guest room, all on the first floor. Three more generously sized ensuite bedrooms are located on the second floor.
The lower level will be “finished to the same exacting standard as the rest of the home,” according to the listing, and offers space for a recreational area, a large laundry room and the potential for a gym, sauana or a wine cellar, as well as an extra bedroom.
Gundersen and Brennan have two additional opportunities on the market by notable architects, including 96 Tuthill in Montauk, a soon-to-be-built home designed by Fred Stelle, and 18 Jones Creek Lane on Georigca Pond in East Hampton, designed by Richard Meier.
Email tvecsey@danspapers.com with further comments, questions or tips. Follow Behind The Hedges on Twitter, Instagram and Facebook.

