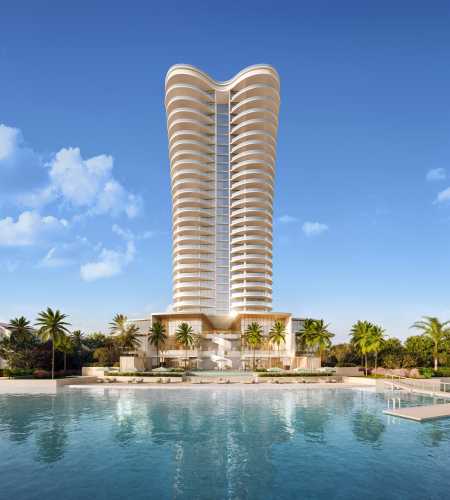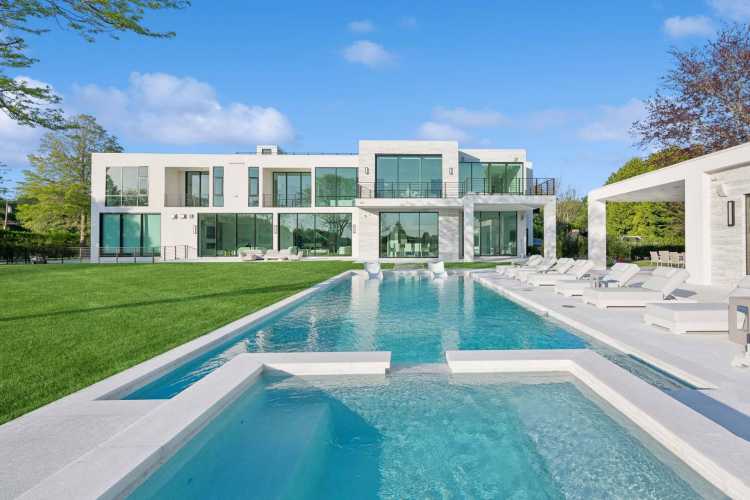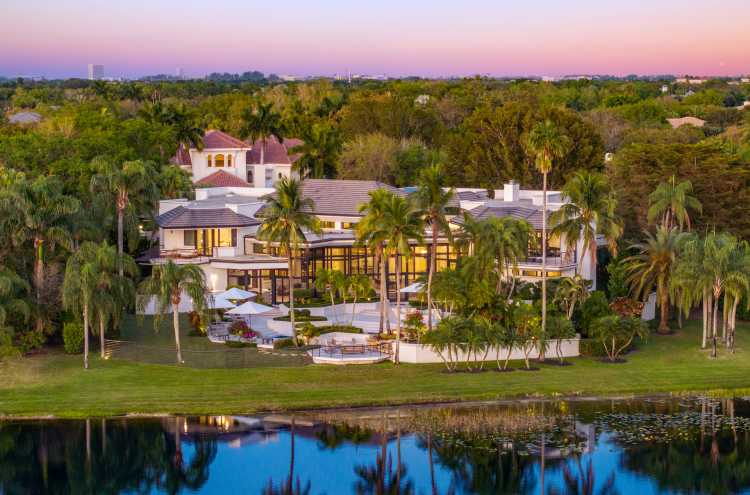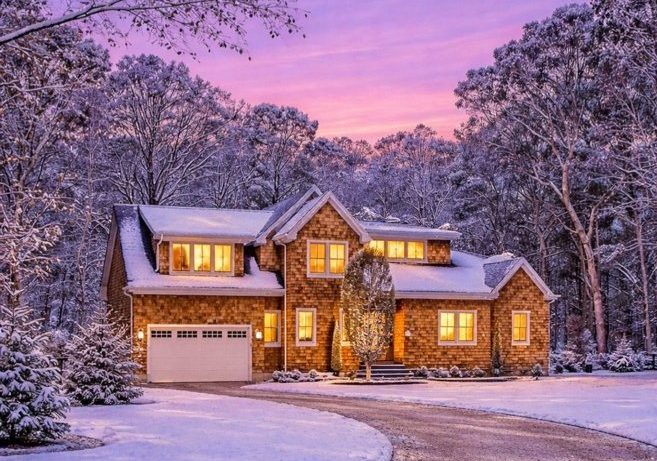A newly-built luxury home in Bridgehampton that was listed at $24.995 million has gone into contract after eight months on the market.
The flat-roof modern home at 51 Sandpiper Lane, the personal residence of Joe Farrell, the well-known Hamptons developer, is listed with Vincent Horcasitas at Saunders & Associates.
While it remains to be seen what the property will close at, the 7,422-square-foot house has much to offer. Situated on a 1.3-acre property, it is just one street from the ocean and steps from Straight Beach.
The seven-bedroom and seven-and-a-half-bath house practically redefines indoor-outdoor living in the Hamptons. An elevator goes to the roof deck where there is a full outdoor kitchen, complete with two refrigerators (one for wine), a DCS barbecue, sink and counter seating. Also on the roof deck, which is wrapped in glass rails that have built-in lighting, is a five-hole putting green, a jacuzzi, a fire pit, and lounge.
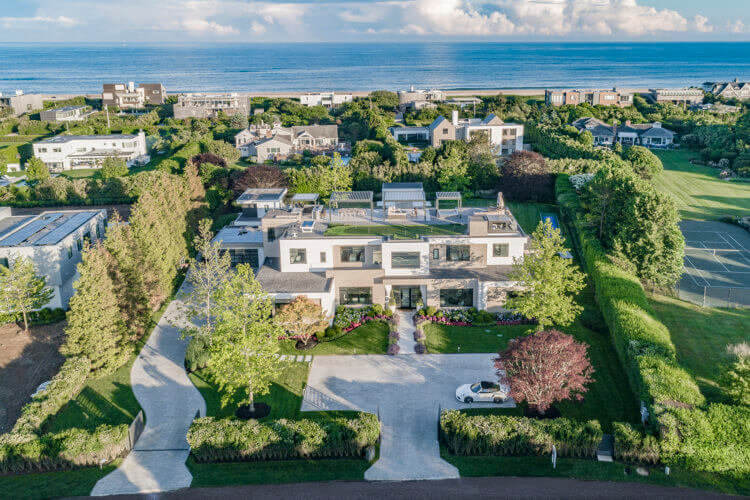
Nine-foot walnut doors are used throughout the house, which features 11-foot ceilings. A open living area includes a floor to ceiling gas fireplace set in a unique art wall designed in Italy.
A custom Ciuffo kitchen has European-style hand-painted cabinetry, a quartz kitchen island, and high-end appliances like two Sub-Zeros include two freezer drawers, a six-burner Thermador range has a griddle and double ovens, and two Bosch dishwashers. A large glass wine closet with a climate-controlled wine display is a main feature in the open space between the kitchen the living area.
The new owners will surely enjoy the first floor master suite, which boasts a walk-in closet where there is a fridge, ice maker and safe and a second walk-in closet just for shoes. The master bathroom has bookmarked marble flooring, double marble-top vanity, a modern soaking tub, marble shower with linear drains, glass doors, and a private water closet. There is also a Jacuzzi on the terrace off the master bedroom.
In addition to a heated gunite pool and spa, there is an accessory structure that houses an outdoor bar with seating, another kitchen and TV, a massage room, steam room and upstairs bedroom and full bath. The lavish backyard has extensive exterior lighting, illuminating the property at night.
Another newly-built home in Bridgehampton also recently went into contract, this one at 114 Rose Way. The 15,500-square-foot house, situated on 1.56 acres with ocean and pond views, was asking $19.5 million.
“This property epitomizes luxury beachfront living. The developer, Jon Bognacki, consistently brings detail and craftsmanship to every property through exceptional design standards and an unparalleled sense of style. The 114 Rose Way property truly is a testament to his incredible work,” says Sam Kelly, Senior Portfolio Manager at Bespoke, which had the listing.
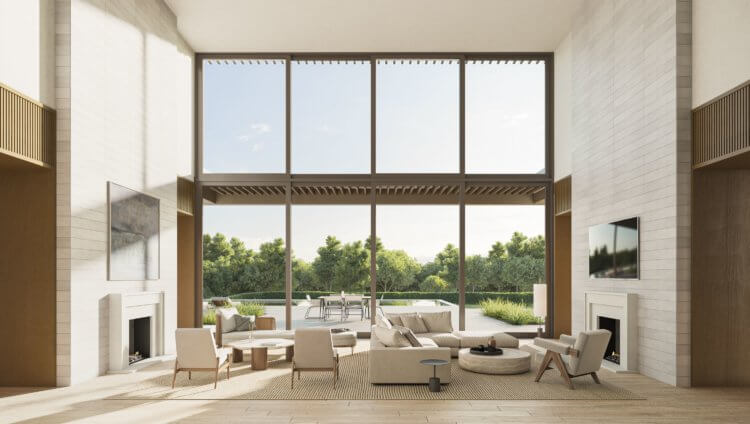
Designed to entertain, the home has several large gathering spaces and terraces and a carport that fits 15-plus vehicles on the ground level. With interiors by Pembrooke & Ives, this home offers the finest in modern finishes and design, Bespoke says.
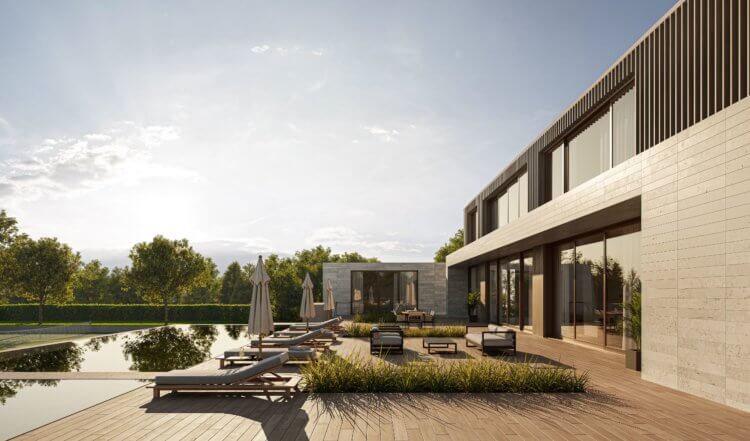
There are a total of nine bedrooms, nine full and two half bathrooms. The home, located on a quiet cul-de-sac, this property abuts 1.7 acres of reserve land to the west, features a state-of-the-art kitchen, an elevator that services all levels, and a luxurious master suite that features a gas fireplace, private study, two custom walk-in closets, and a spa-like master bathroom with a private terrace with water views.
Outdoor amenities include a heated gunite pool with lap edge and a north/south facing sunken tennis court.
Here’s what else has gone into contract recently:
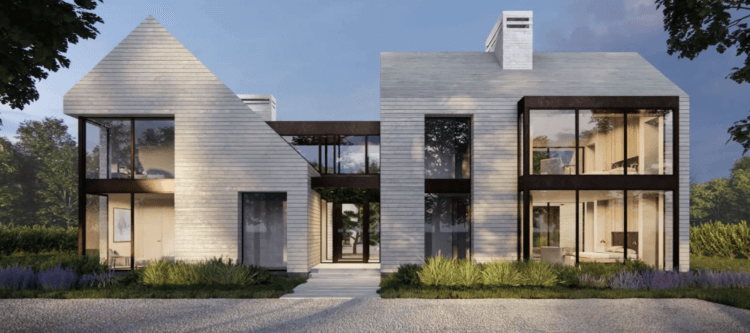
11 Newlight Lane, Bridgehampton
Last Ask: $11.995 million
Listing Broker: James K. Peyton and John Frangeskos, Corcoran
This modern estate designed by and Studio 3H recently found a buyer, Corcoran announced this week. Currently under construction, it is set for completion by spring 2021.
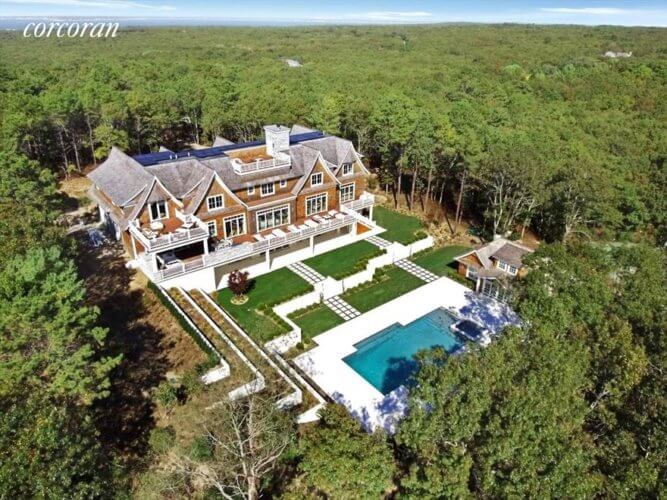
12 Water Mill Heights Drive, Water Mill
Last Ask: $8.995 million
Listing Broker: Gary DePersia, Corcoran
This north-of-the-highway listing went on the market in October 2020 for $9.95 million. A McDonough & Conroy house it boasts eight bedrooms and 11 baths on 4.5 acres. The shingled Gambrel traditional is 11,000 square feet with three levels of living space. An elevator to the roof deck reveals views looking south to the ocean and Mecox Bay. In addition to a heated gunite pool with raised spa, there is a recreational pavilion with kitchen, full bath and laundry room that all services the all-weather tennis court. Additional amenities include a three-car garage with Tesla charger which could accommodate hydraulic lift to house more vehicles.
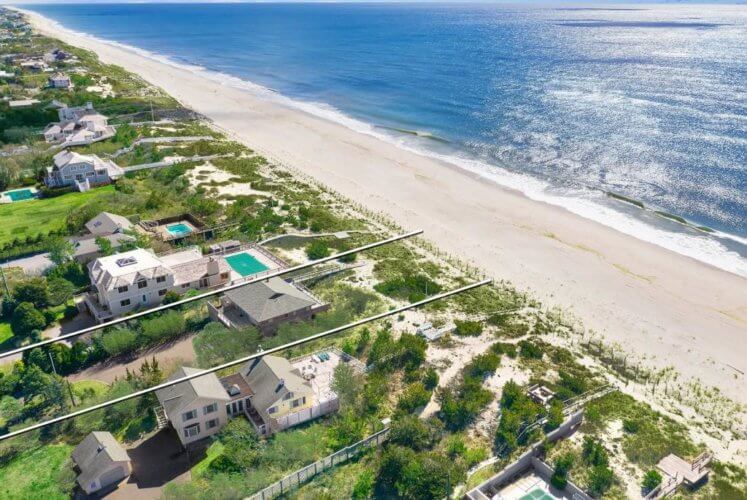
100 Dune Road, Quogue
Last Ask: $4.75 million
Listing Brokers: Georgia K. Hatch and Lauren A. Battista, Brown Harris Stevens
A modern three-bedroom home situated atop the dune in Quogue, it was completely renovated in 2013. The master bedroom suite, a second en-suite guest bedroom, and the adjacent living space, boast ocean views through floor-to-ceiling windows. An expansive walkout deck surrounds the home, which has many custom finishes.
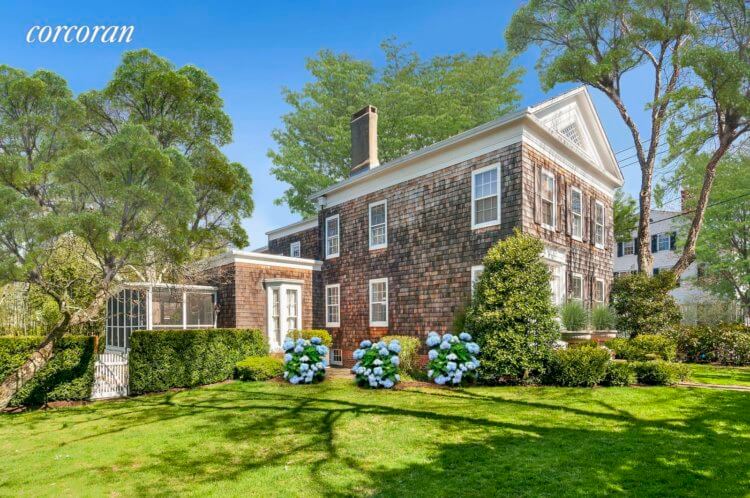
286 Main Street, Sag Harbor Village
Last Ask: $3.595 million
Listing Broker: Mala Sander, Corcoran
This 3,400-square-foot residence on Captain’s Row was once the home of the whaling captain George S. Tooker and has been painstakingly restored keeping original details in place, such as original Sag Harbor doors, wide plank flooring, molding, and five fireplaces. A screened-in porch offers water views of pretty Sag Harbor Cove. The third-floor loft has seating area, a bedroom, a half bath, and water views. The .4-acre property also has a detached one car garage and a heated gunite pool.
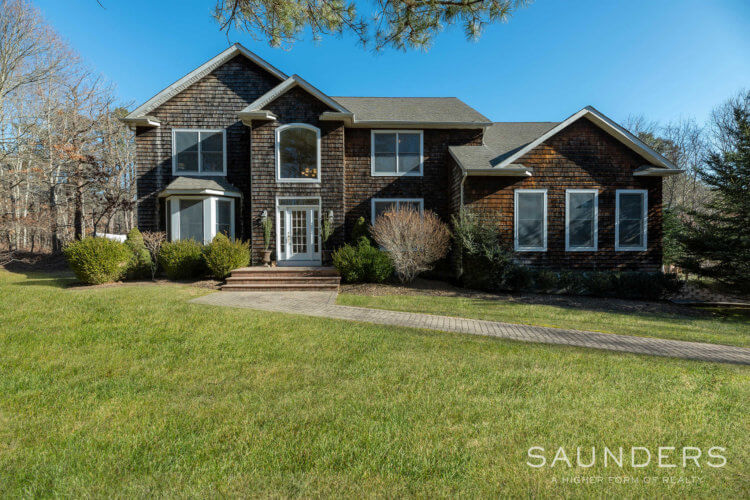
103 Corbett Drive, East Quogue
Last Ask: $1.499 million
Listing Broker: Linda Kabot and Robert Tomich, Saunders & Associates
After less than a month on the market, this house in the Southampton Pines neighborhood found a buyer. The 4,500-square-foot house is located on nearly an acre of property with a heated pool and expansive patio in the backyard. There is a total of five bedrooms and four baths, with the master on the second floor boasting a vaulted ceiling, large walk-in closet and en suite bathroom.
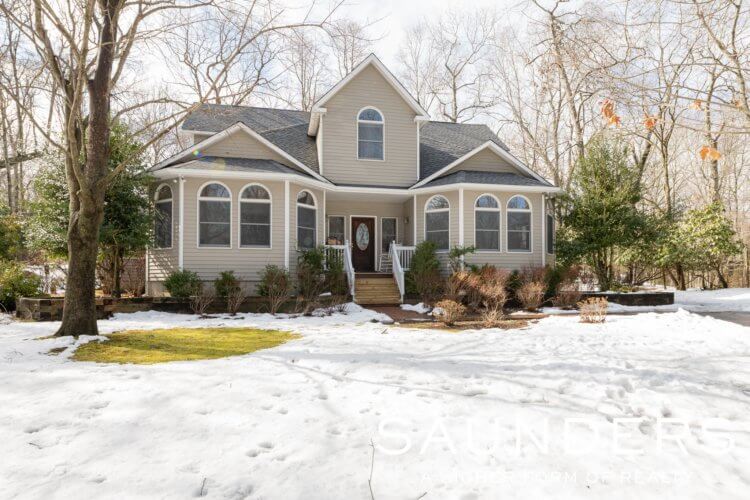
230 Northside Drive, Noyac
Last Ask: $1.495 million
Listing Broker: Linda Kabot and Robert Tomich, Saunders & Associates
Email tvecsey@danspapers.com with further comments, questions or tips. Follow Behind The Hedges on Twitter, Instagram and Facebook.


