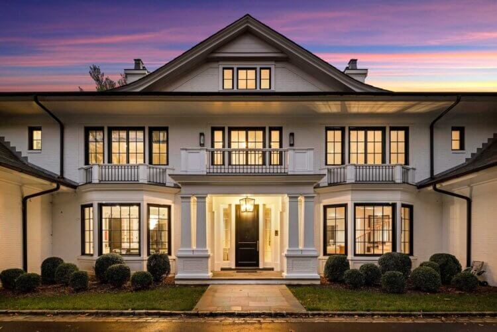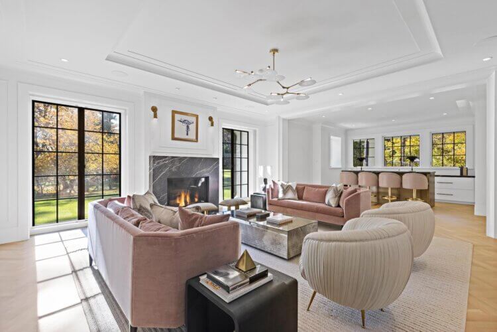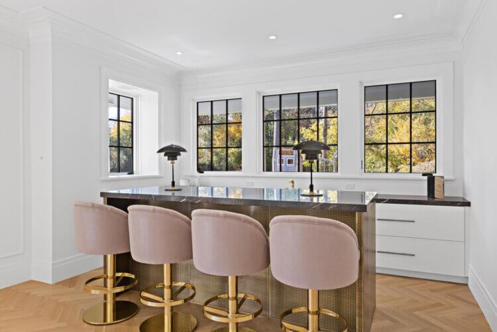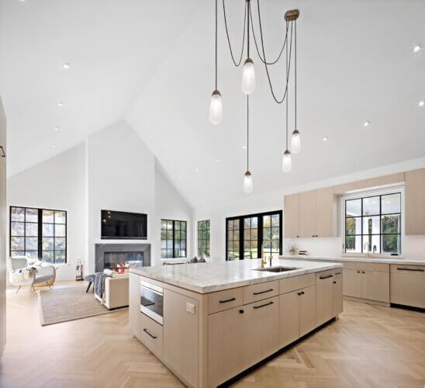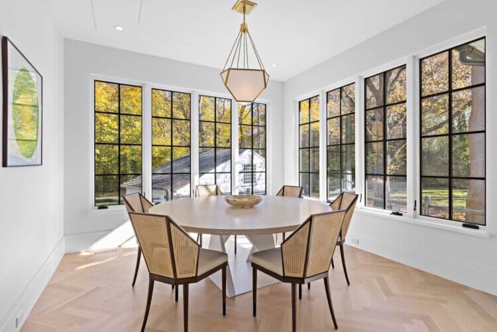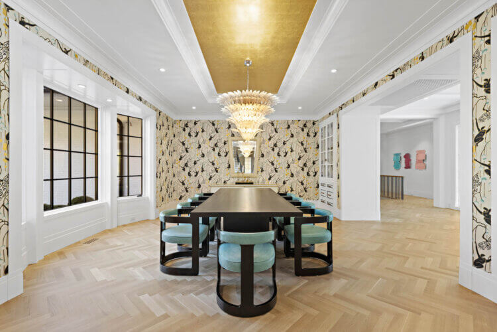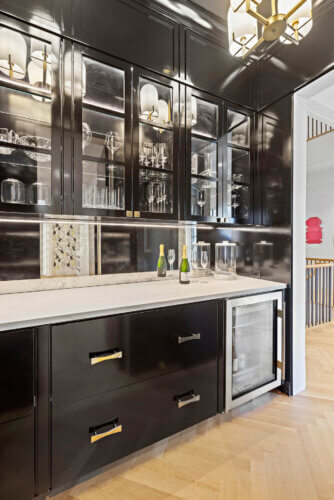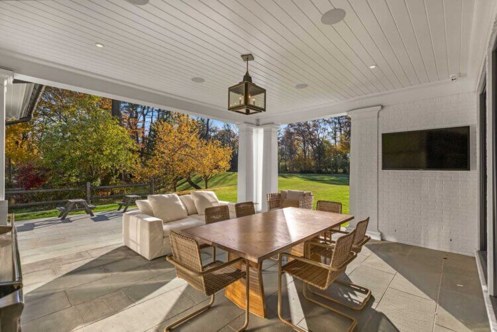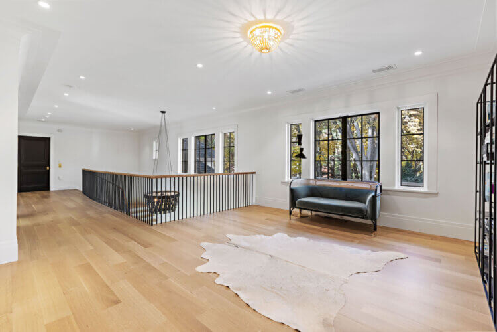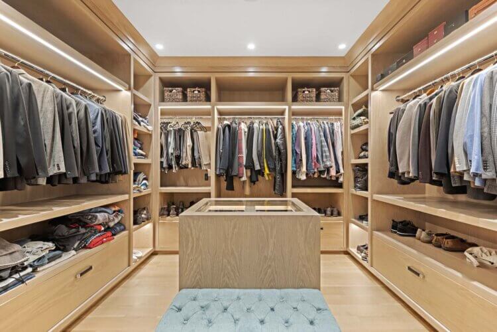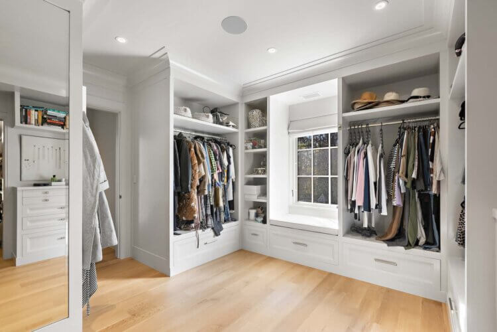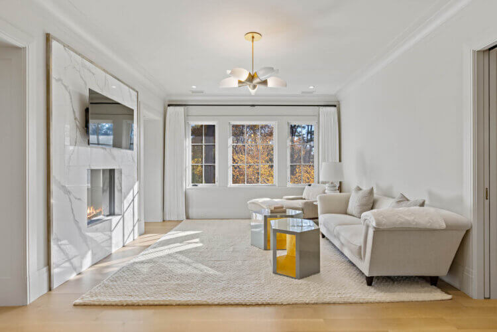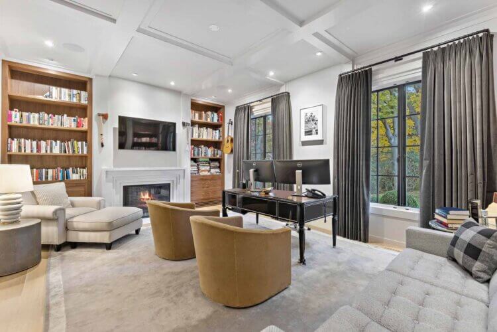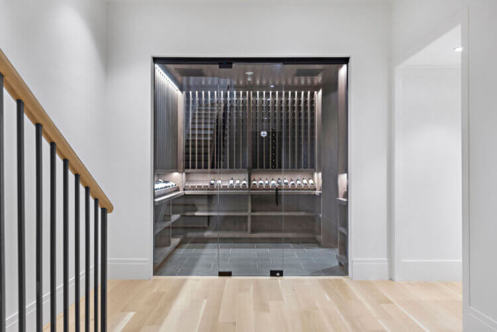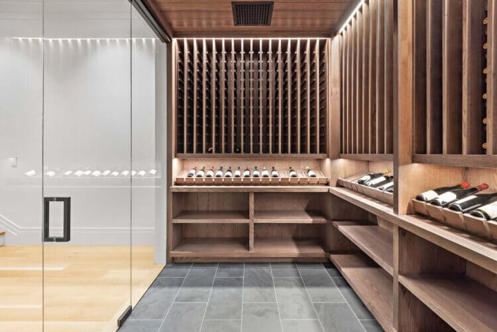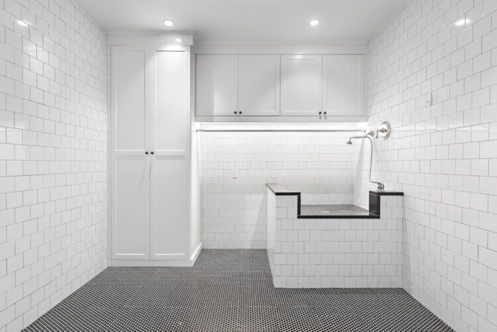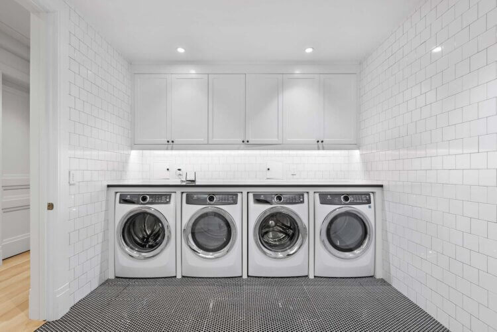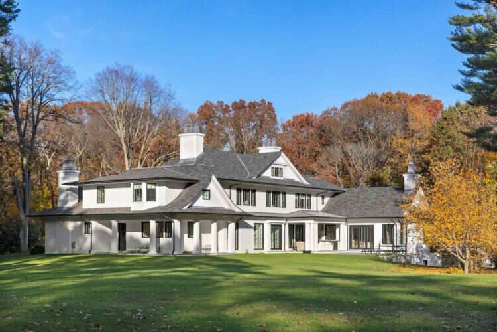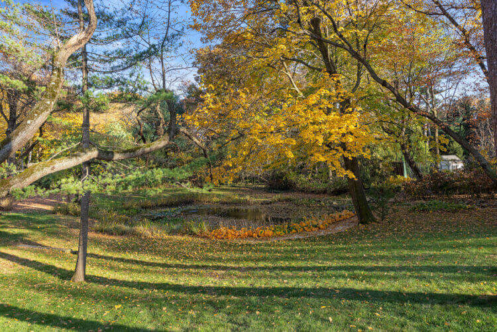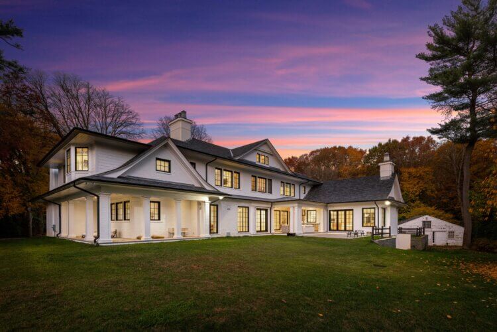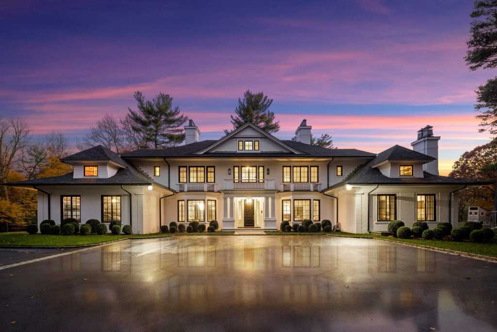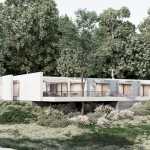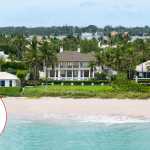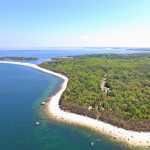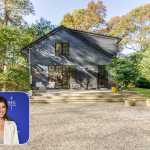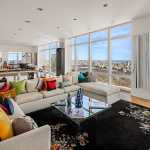An Old Westbury estate with top-notch amenities and sophisticated décor, built by the highly regarded Long Island firm Kean Development, is available for $9.75 million. Zach Elliott of Nest Seekers International represents the listing at 70 Bacon Road.
Hidden away on a secluded nearly five-acre lot, the home offers close to 11,000 square feet of living space with highlights that include an indoor lap pool, a temperature-controlled wine hall with glass enclosure, custom de Gournay wallcoverings and even a dog spa.
“This home is truly a masterpiece built by the renowned John Kean,” Elliott tells Behind The Hedges of the architect at the Cold Spring Harbor firm that works throughout Long Island, including the Hamptons.
“This stunning property embodies the very essence of luxury living, offering unparalleled amenities and an exceptional quality of finishes and materials. It’s a true gem on the Gold Coast North Shore of Long Island,” says Elliott.
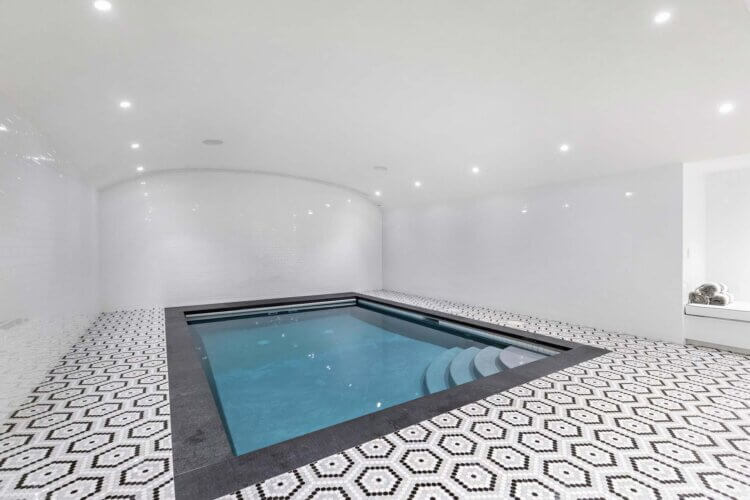
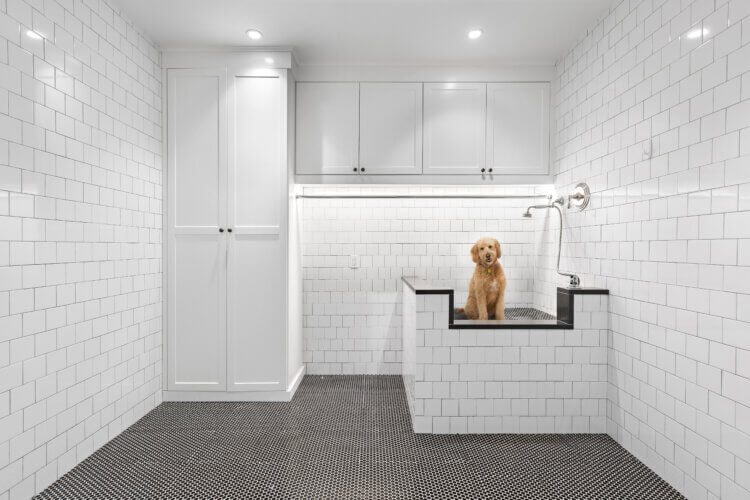
A winding driveway leads to the private grounds, which even include a majestic pond with a stream and a quaint wooden bridge.
The 10,738-square-foot house is “a livable work of art,” according to the listing description. “This architectural trophy property juxtaposes clean modern lines, prominent windows and open living spaces to an existing framework reminiscent of a traditional colonial under the veil a sleek white brick facade.”
Just past the double-height entry with a grand custom staircase is a bright and airy open-space layout. The marbled gas fireplace in the living room acts a centerpiece. An adjacent wet bar with marble countertops is perfect for entertaining.
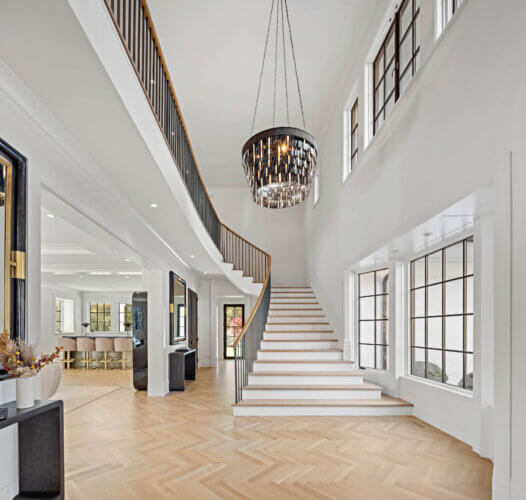
Herringbone hardwood floors lead to a formal dining room with those custom de Gournay wallcoverings, as well as tray ceilings with gold detailing and custom built-in cabinetry for staging and storing your finest dinnerware. A butler’s pantry featuring black high-gloss cabinetry and marble countertops is nearby making dinner service a breeze.
A great room, which includes the kitchen area, also boasts a brick and marble fireplace, vaulted ceilings and floor-to-ceiling glass windows.
The gourmet custom kitchen offers professional-grade Sub-Zero, Wolf and Bosch appliances, as well as limited edition Dornbracht fixtures. Custom wood cabinets are styled with sleek black hardware, complemented by modern floating shelves. An oversized island is made of quarried marble, the same materials as the rest of the counters. There is also a breakfast nook surrounded by windows that overlook the property.
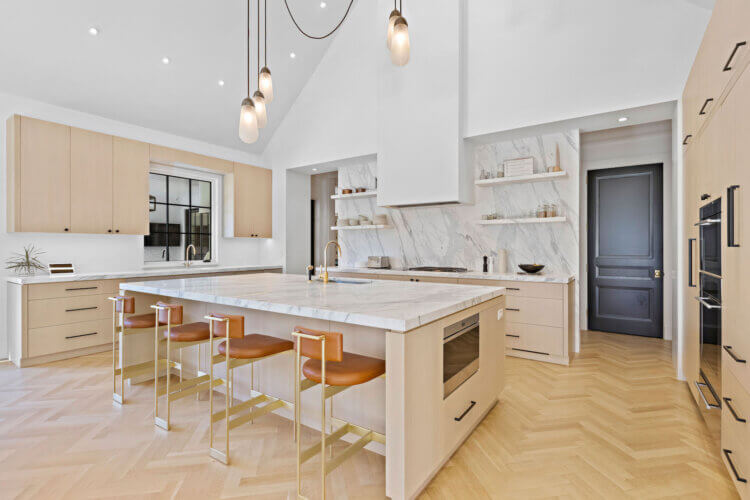
Indoor/outdoor living is a breeze as the space flows out onto a covered portico, which features a Lynx outdoor kitchen setup and a bluestone patio.
Ascend to the second level, where there is an open-air loft space at the top of the staircase landing. An elevator also services all three levels.
“The main hall leads to a set of private sleeping retreats and recreational spaces,” the description says. There are a total of five bedrooms.
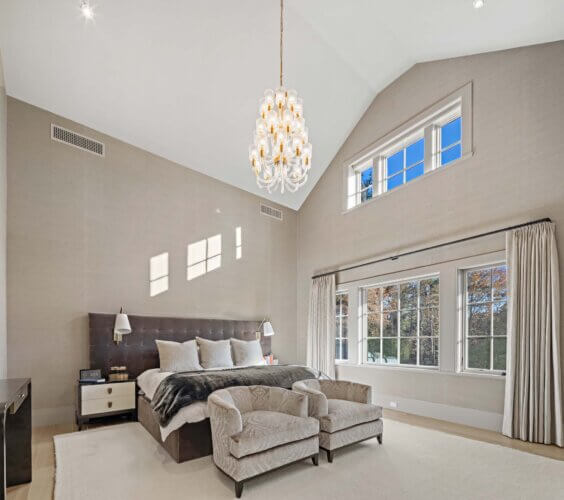
The massive primary suite sits under a vaulted ceiling and offers a double-sided fireplace that also faces a sitting room. Dual closets offer plenty of space for clothes, shoes and accessories, as well as a center island showcase. The spa-like bathroom features endless custom marble, including a floating double vanity, a walk-in steam shower and a freestanding soaking tub. A private home office is decked out for productivity and comfort, in addition to style, including coffered ceilings and a fireplace.
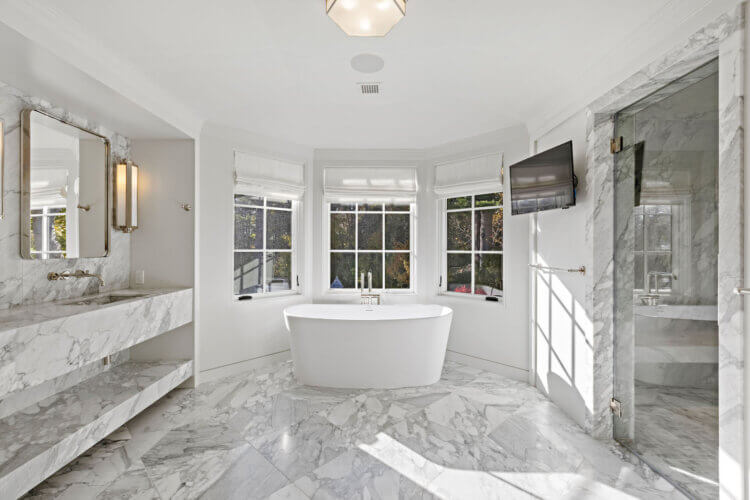
The lower level, completely finished, features several resort-like amenities, including a state-of-the-art wine hall. “A sports bar” provides a wet bar with a dual beer-tap system, billiards, poker room and “banquet seating in a nightclub-style setting with tray ceilings.”
The indoor “endless” lap pool has a built-in current and electronic cover and the space features surround sound and a lighting system, a barrel ceiling and penny tile flooring. An adjacent fitness area means easily going from the treadmill to the pool.
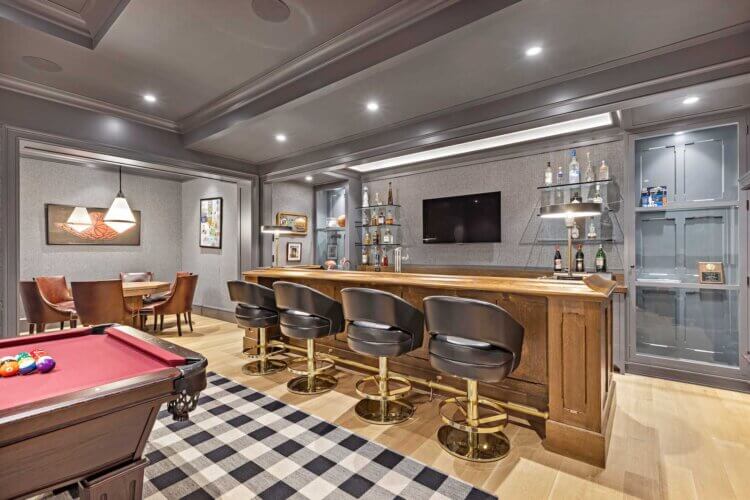
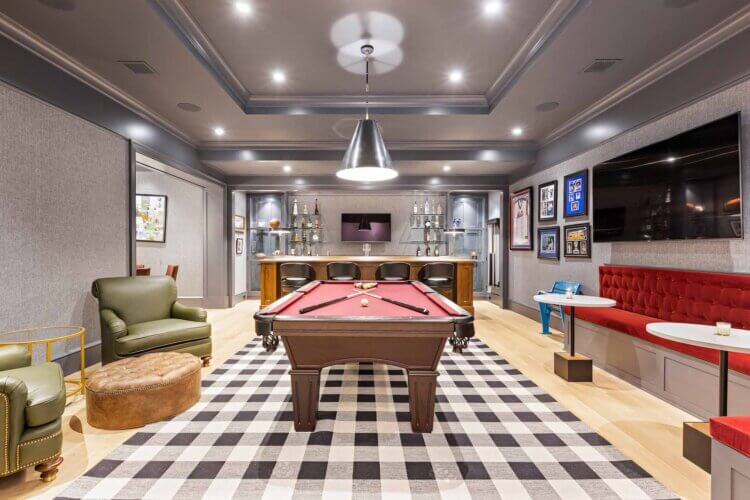
The laundry room allows for two washer-dryers and provides ample storage and counter space. But, the highlight of this room for any pet owner is the dog spa, an elevated washing area with a shower handle that makes grooming less of a chore.
An additional bedroom with an ensuite bath and a powder room with Kallista, Waterworks and Lefroy Brooks finishes completes the lower level.
Built in 2018, it is still considered a state-of-the-art smart home with Lutron, Vantage and Control 4 Home Systems.
The 4.92-acre property is well-landscaped, offering sprawling emerald lawns,
A separate outbuilding with a fully renovated interior also has separate electrical, heating, ventilation and air conditioning systems and a full bathroom.
[Listing: 70 Bacon Road, Old Westbury | Broker: Zach Elliott, Nest Seekers International Realty] GMAP
Email tvecsey@danspapers.com with further comments, questions, or tips. Follow Behind The Hedges on Twitter, Instagram and Facebook.
