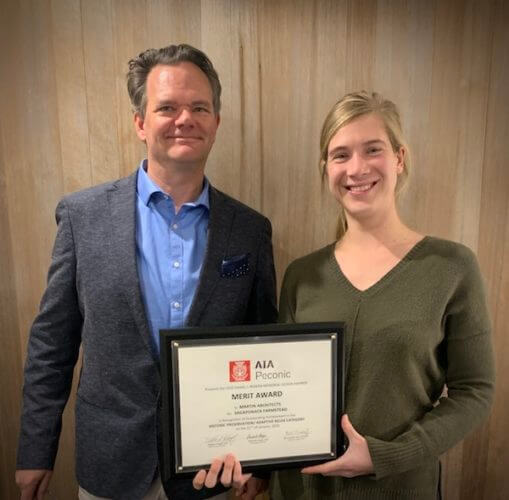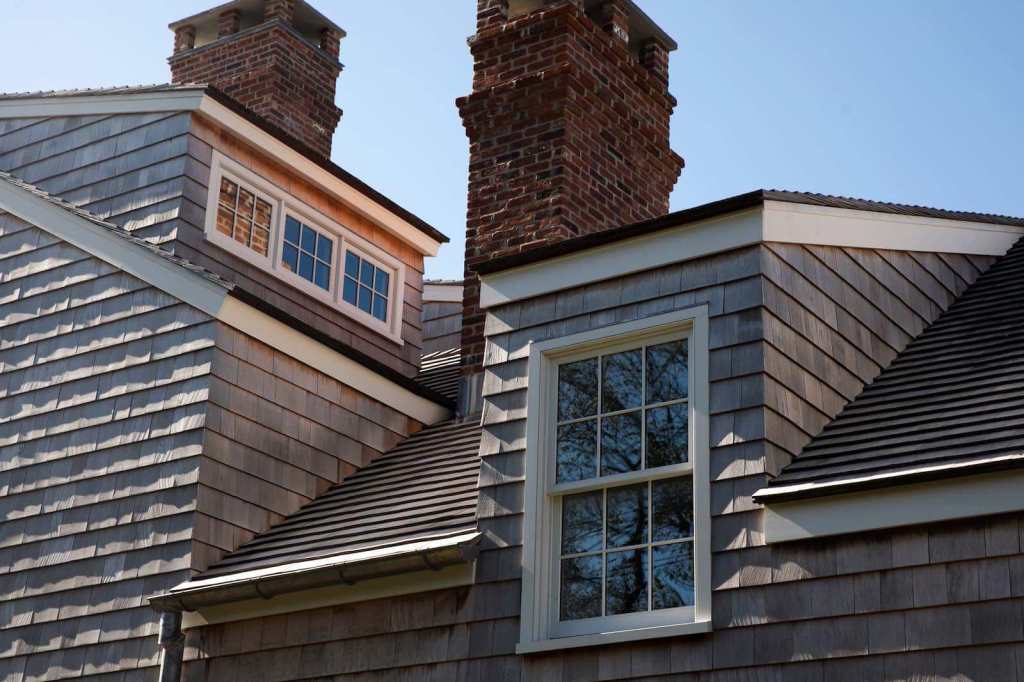AIA Peconic, the East End chapter of the American Institute of Architects, presented their annual Daniel J. Rowan Design Awards on January 11. Among the winners were Martin Architects in the category Outstanding Achievement in Historic Preservation/Adaptive Reuse for their work on the Sagaponack Farmstand project.
Dan’s Best of the Best winner Martin Architects, led by Nick Martin, worked to renovate the property owned by designer Tony Woods after its purchase in 2015. The home was originally built in 1789 and purchased in 2015 by Woods, who sought to restore it to its original glory, free of the more flamboyant and garish expansions that had been added over the years. Martin worked to not only keep the integrity of the property, but add a sustainability element. Martin Architects has been green since its inception. “For me personally, as a human, that’s always been one of my interests. To be green is not simply adding solar roofs and geothermal, it’s considering the bigger picture of where materials come from, what is being demolished, where and how far the craftsman and supplies are coming from. And in this case it was very successful because we were able to use much of the existing structure and harvest 100% of the important elements of the house, but also to keep to the history of the house.”
To preserve that history, according to Martin, “meant diluting and removing the additions that had come over the last several hundred years–the poor-quality craftsmanship, lesser and flamboyant design, and then create, in the end, a very well-constructed [project] with modern materials, harvesting all of the original material that we could, including keeping and lifting portions of the project and then having handmade windows and doors crafted in the original style using historic materials and keeping the scale and geometry to the original framers.”

The process to restore the house to its historic roots is a very intensive one. “If you looked out it from the outside, you would say, ‘Oh, this is another Hampton traditional house,’ but it was in fact twice as much effort to consider these factors,” Martin says. “And the owner, Tony Woods, who is a craftsman and designer, did the interiors. It’s very key on all these factors and elements of historic reuse and adaptive sustainability. He deserves a round of applause, and also Ian Evans, the builder, was an important team member.”
To the uninitiated, working on a house built hundreds of years ago can seem like a daunting task, but Martin considers it an exciting challenge. “I live in a 1776 house that I rotated myself with my own firm,” he notes. “I finished a 20,000-square-foot house in Baltimore where 16-18,000 existing feet [of the original were used]. I have quite the experience in historic reuse and I worked in the city with Gwathmey Siegel & Associates Architects, who had some history of that. I have to have enough effort and time and the client has to realize what it involves. It’s a very positive experience and one I recommend.”

Martin is also the co-chair of the Sagaponack Architectural and Historic Review Board, and often sees demolition projects that he considers “unfortunate,” noting that there are ways to modernize without demolishing these older structures. He points to a project he completed on Daniels Lane in Sagaponack that involved attaching a modern structure to the original house. “I showed [the client] there was actually value to the existing house,” he says. “When you drive you can go underneath it and there’s an underground garage. The steel is exposed and was lifted and used structurally to hold it over the foundation. We kept it as sort of a viewpoint or a graphic explanation of the process.”
In the end, Martin is most proud of “keeping an artistic brush on something that could have been quite ordinary. If you look at the geometry and form we were able to produce in the very end, it really does look historic, but to me it’s a creative and energized elevation and series of structures. I was really proud that the team here, project architect Amelia Steelman particularly, handled it very well.” He believes strongly in the integrity of the East End’s beautiful old homes and hopes clients will consider restoration. “To do a project in a way that is special takes time and energy and a lot of love,” Martin says, “and that’s what we try to do with every project, to give it a special energy and special effort.”

























