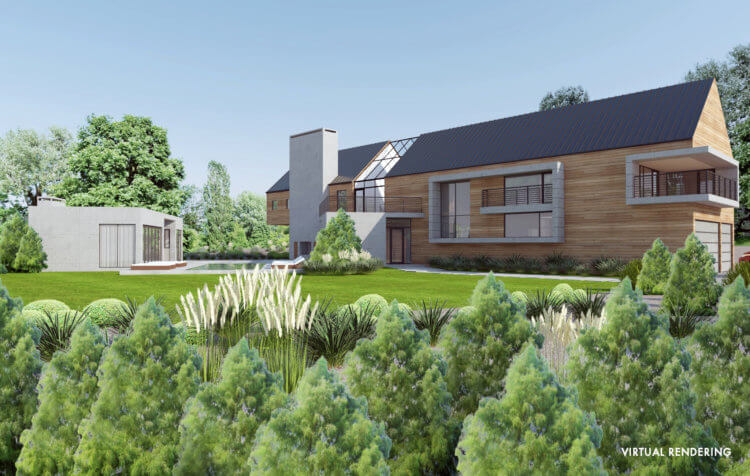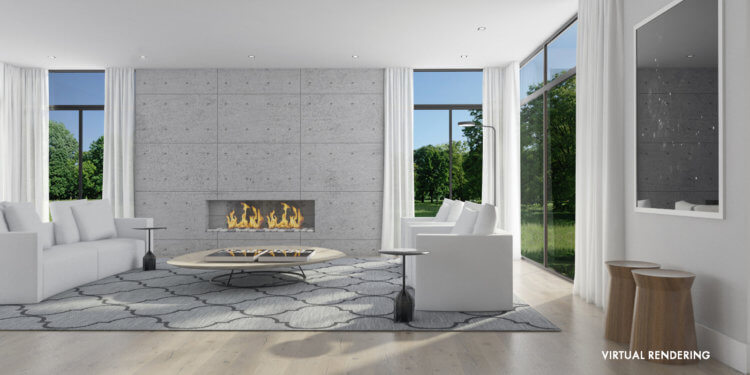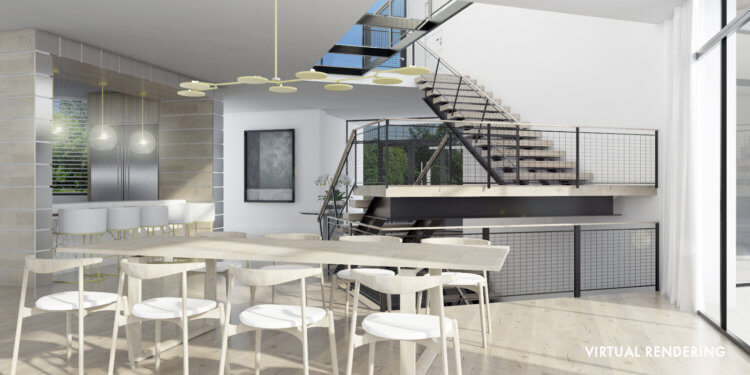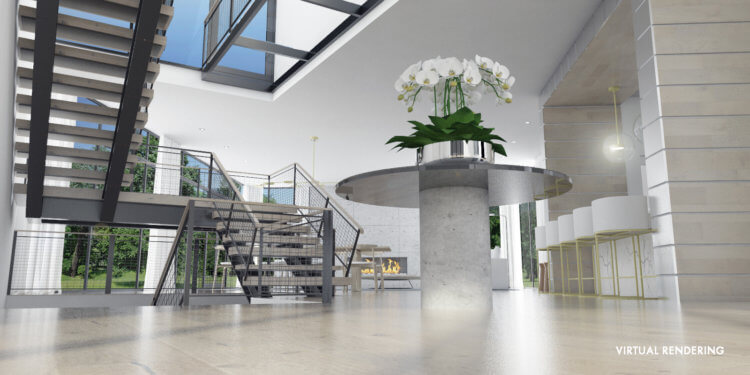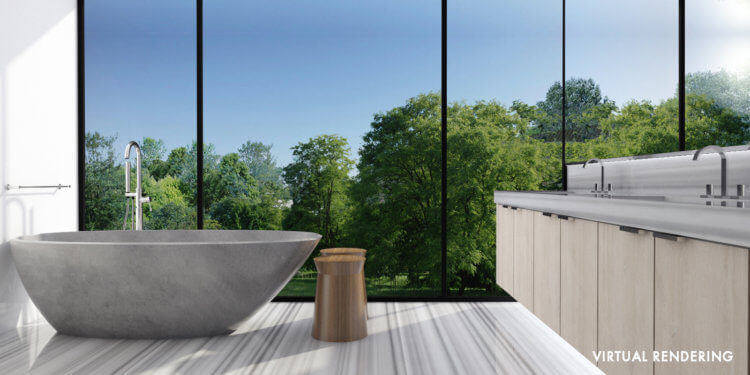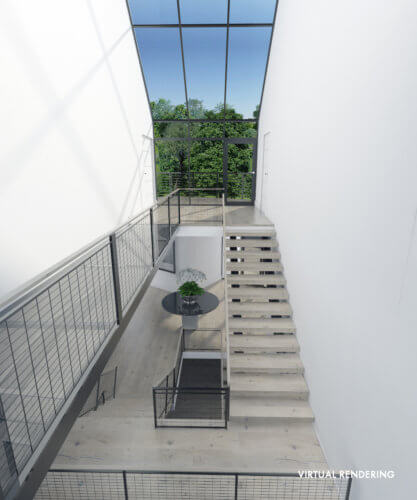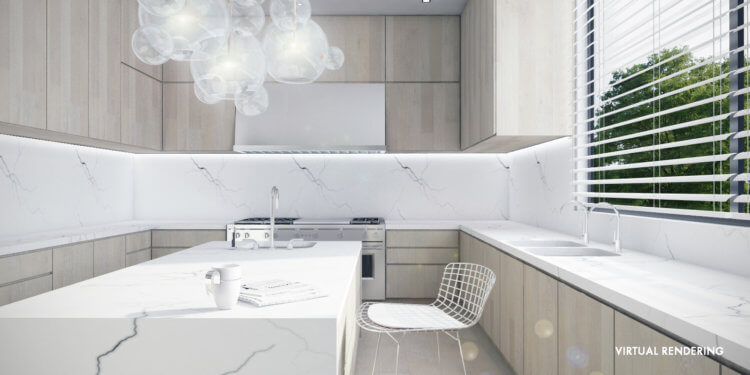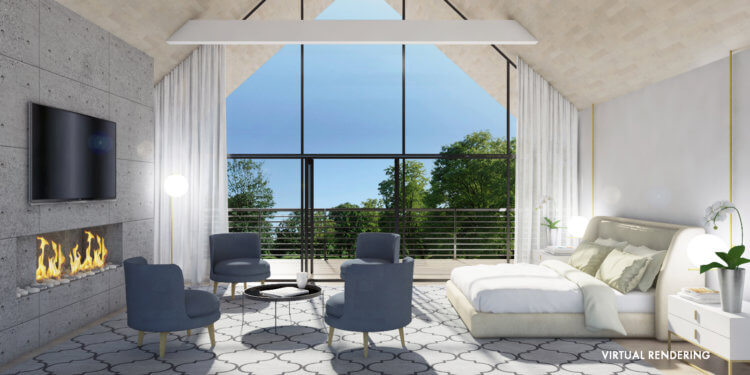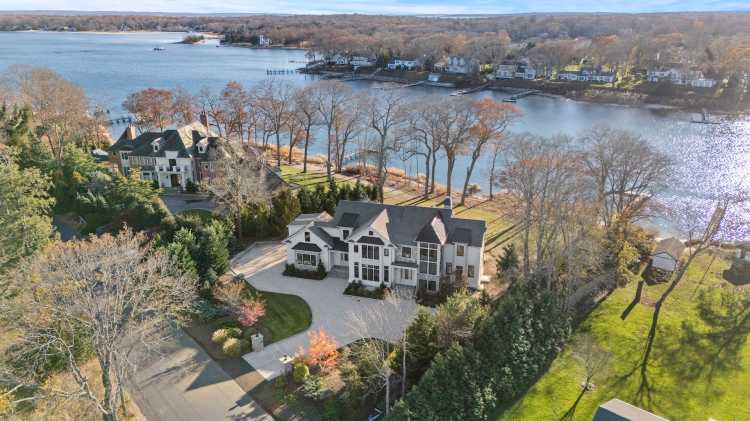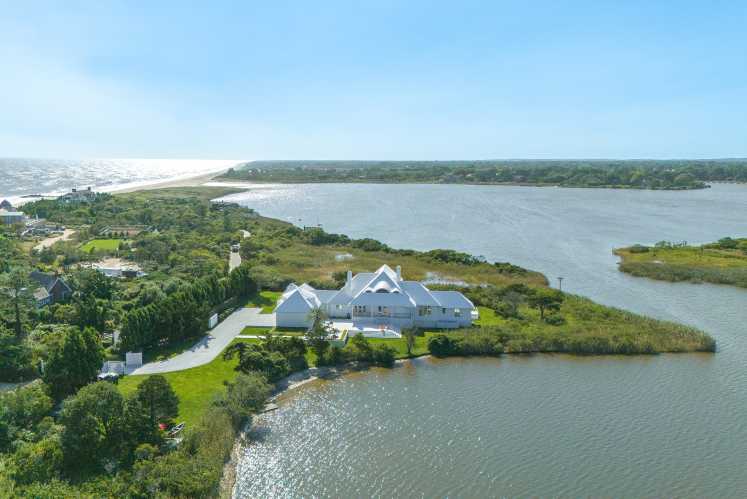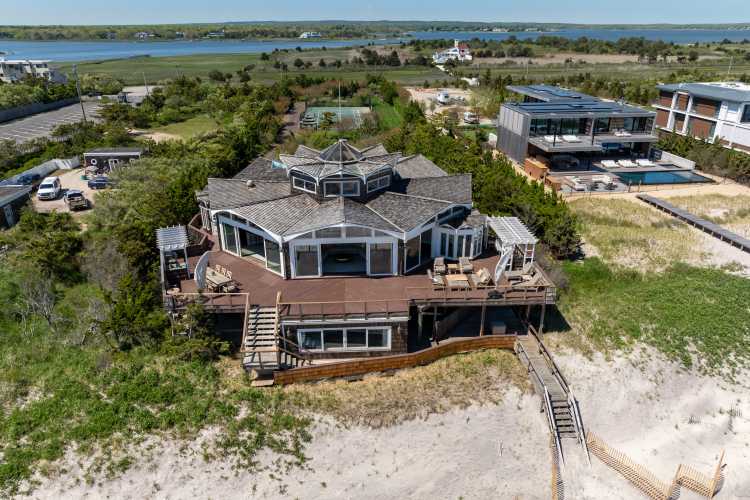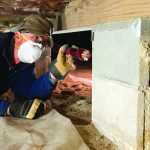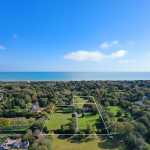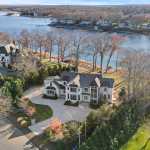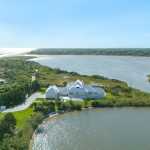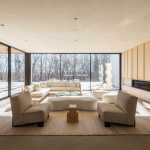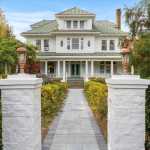A new modern house with rustic accents being built in Amagansett is set for completion in the spring of 2021, but is up for grabs now at the cool price of $9 million.
Located at 411 Town Lane, on the border of more than 300 reserved acres of horse property, the three-acre, elevated property overlooks a grove of beech trees from its perch.
Each room lets in natural light with curtain walls of glass, including a glass atrium section of roofing over the center stairway. A project by On Q Developer, the 9,000-square-foot house was designed by Zachary T. Clanahan of the Southampton firm ZTC Architecture to last with significant steel framing.
DiLandro Engineering, also in Southampton, provided the structural engineering services. Substantial second floor cantilevers, which Clanahan is known for using in his designs, were placed over 18 feet from the glass exterior walls. “Strategically placed second floor windows and doors allowed for the use of exterior wall trusses to combat deflection and achieve such aggressive cantilevers,” according to the engineering firm.
The seven-bedroom, nine-bath house has three levels of living space. The ground level was designed for entertaining with a chef’s kitchen and wet bar. The living room features a 14-foot wide fireplace — one of five fireplaces throughout the house, a mixture of wood-burning and gas powered.
The open layout and seamless flow of the interior spaces have been created by notable interior designer Christopher Maya of Christopher Maya Inc., a Manhattan-based interior design firm. Additionally, he hand-selected all top of the line materials and finishes throughout the house.
Also on the ground floor is a mudroom, powder room, laundry room, entry to a three-car garage, and a junior master suite.
A modern, steel staircase leads to the sprawling second level. The master suite has an outdoor balcony and its own fireplace. A separate guest wing includes an additional three en-suite bedrooms all of which have access to their own private balconies.
Down on the finished lower level, there are two ensuite bedrooms, a gym with a glass wall, a wine cellar, a powder room, and a large open recreational space, also with a fireplace. The floors are made of polished concrete with radiant heating.
The house is designed with low energy consumption in mind thanks to a geothermal heating and colling system and spray foam insulation.
Also in the works is a 20-by-50-foot pool surrounded by a stone patio, an outdoor fireplace with an entertaining space, and a pool house with wet bar.
[Listing: 411 Town Lane, Amagansett | Brokers: Steven Zellman and Judi Desiderio, Town & Country] GMAP
Email tvecsey@danspapers.com with further comments, questions or tips. Follow Behind The Hedges on Twitter, Instagram and Facebook.
