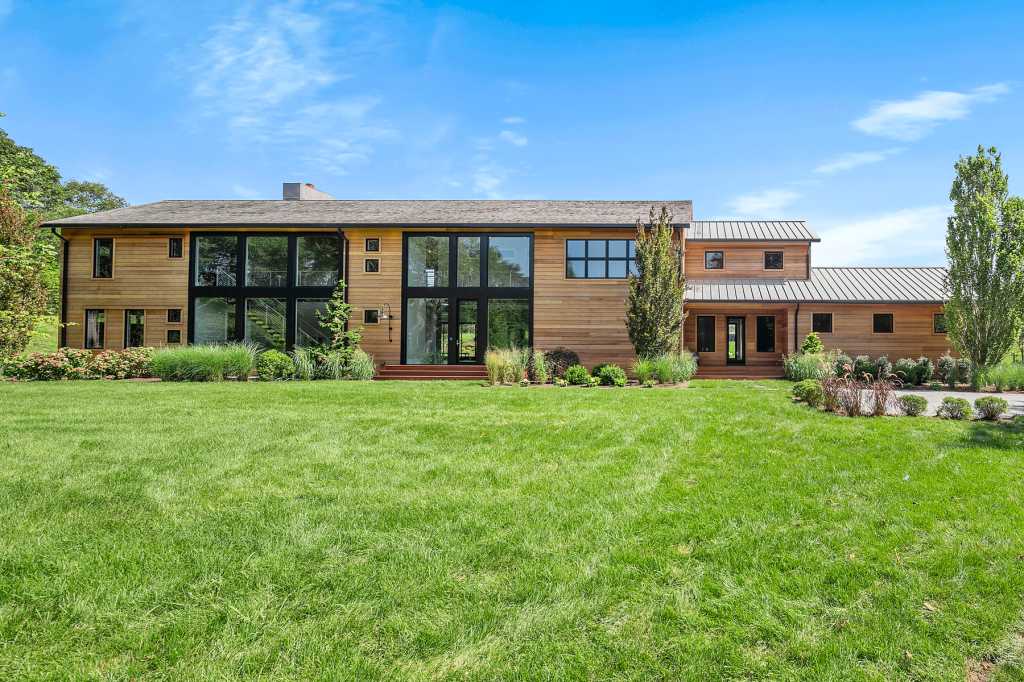Set on 3.5 acres of bucolic rolling grass is this modern new build. By local boutique builder Debra Simon, the simple, airy design combines industrial touches (like steel support beams, left exposed, a modern floating staircase, massive cement fireplaces) with rustic elements (exposed wooden beams, ceramic tile). And enormous windows bring the light and nature views inside. The house was inspired by a dairy barn on Martha’s Vineyard, which is fitting given its site next to a 90-acre agricultural reserve.
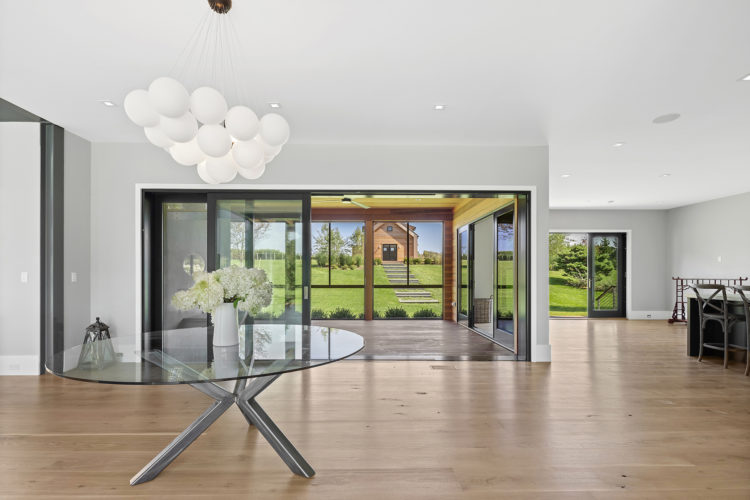
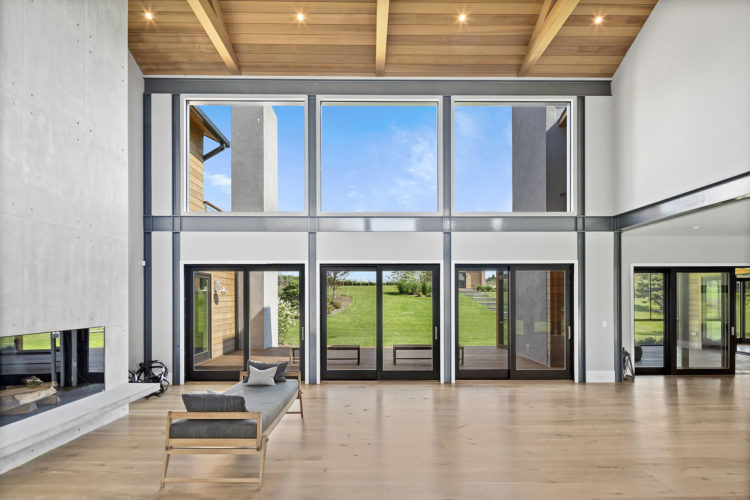
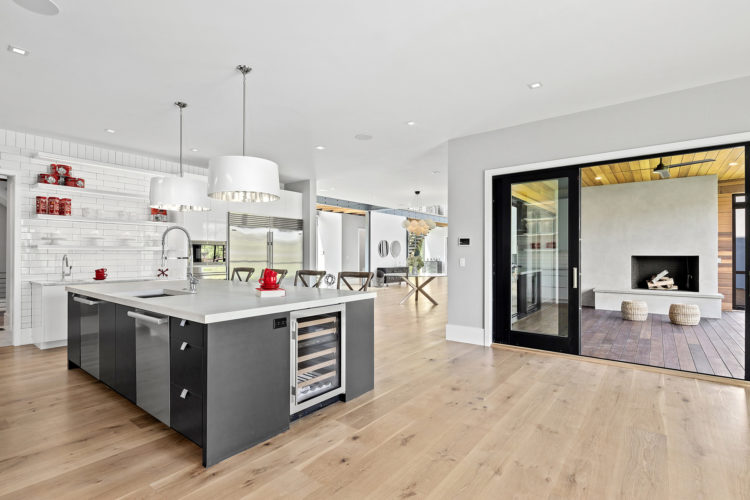
The 8,700 square foot house includes the standard bells and whistles of high-end homes these days, including a screened-in porch with fireplace (an especially nice touch to keep the bugs out), first and second floor master suites, first and second floor laundry rooms, a great pool with floating spa and a poolhouse with lounge, loft and full bath. In all, there are six bedrooms, six full and two half baths, and a two-car garage. There isn’t a tennis court, but there’s plenty of room for one and an approved permit.
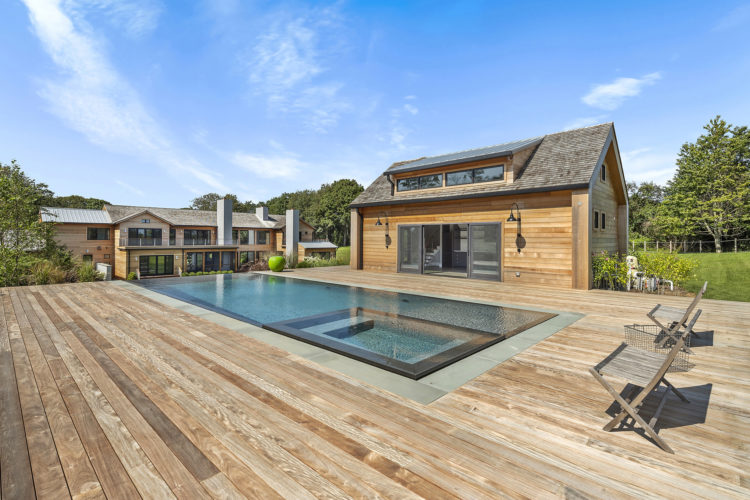
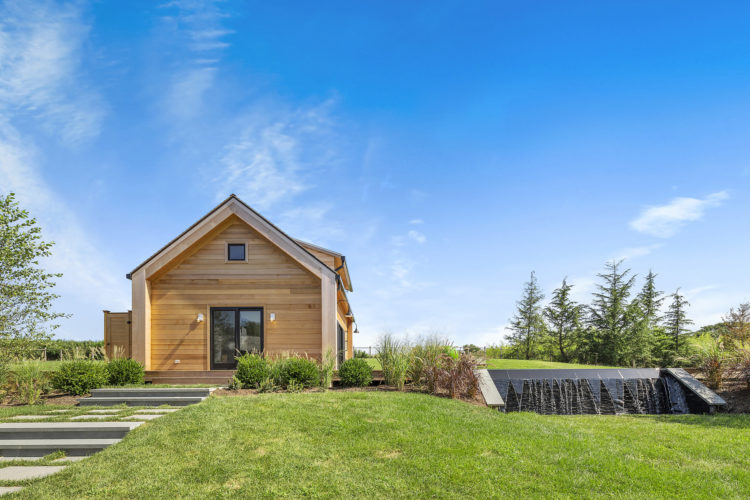
Asking price for all this is a cool $15 million, which seems about right to us, given the size and location. It’s repped by Angela Boyer-stump at Sotheby’s. What do you think of the place?
For more, click here. 53 Sagg Main, Sagaponack

