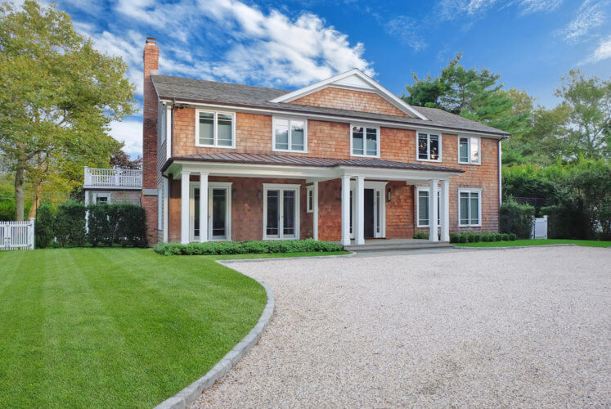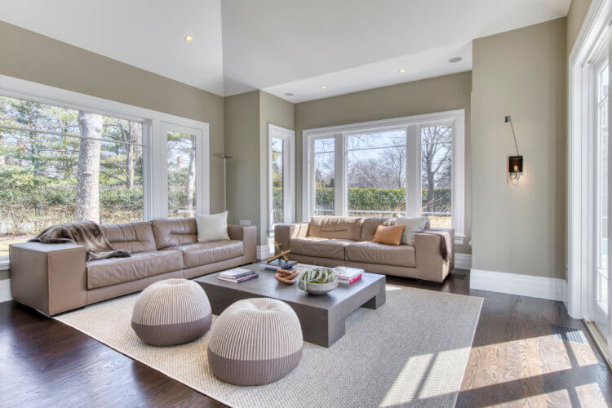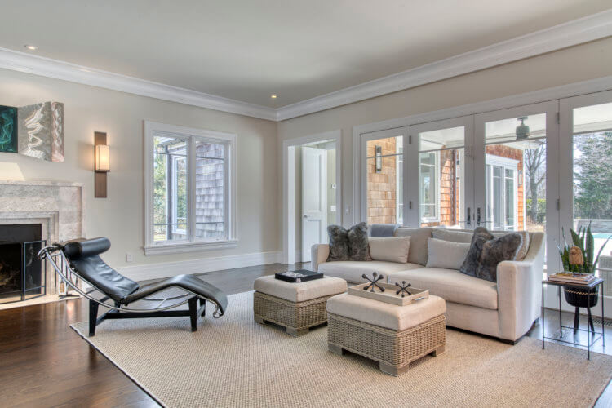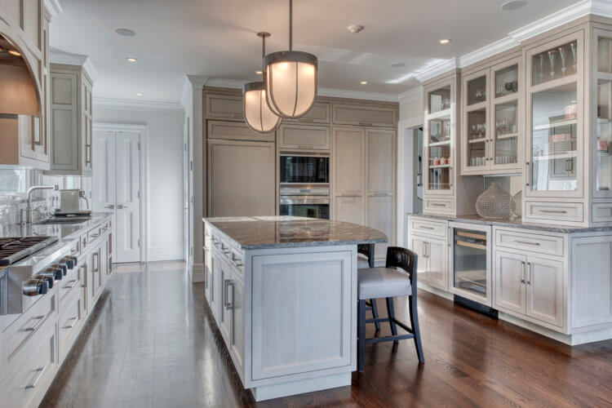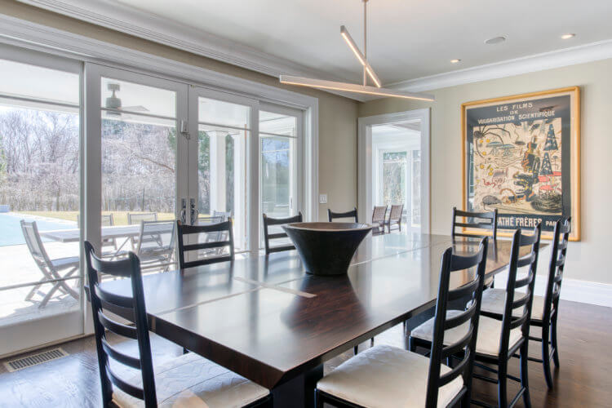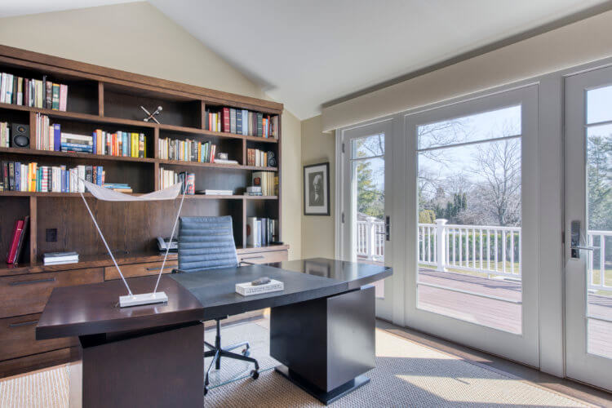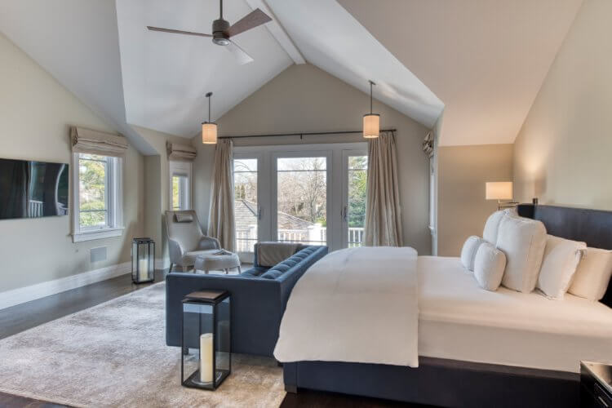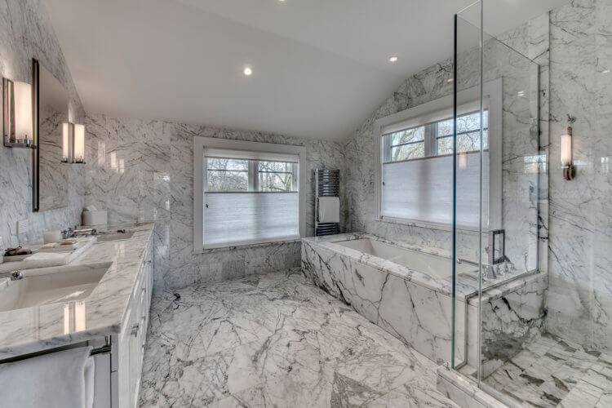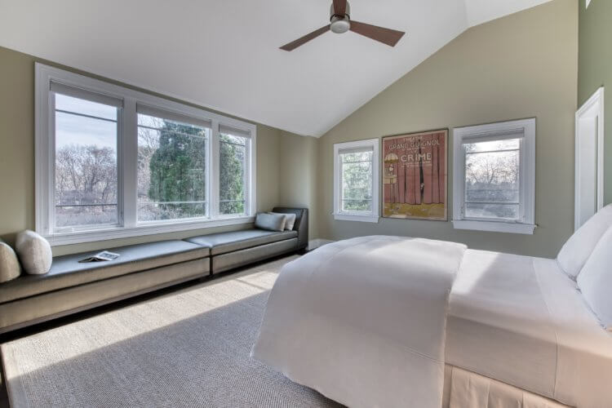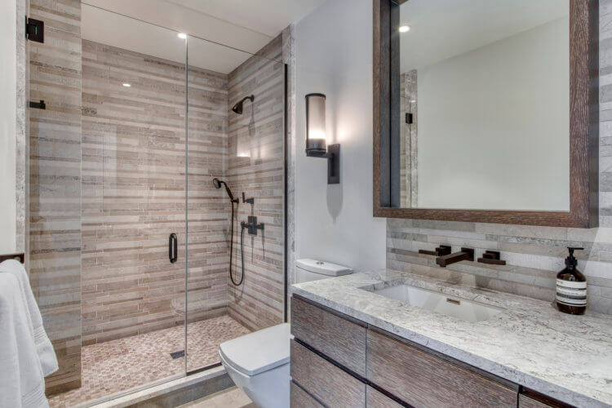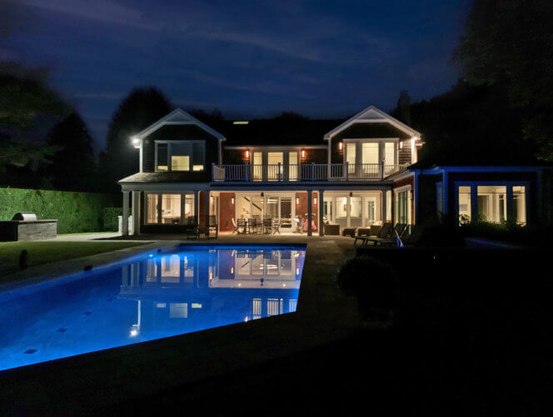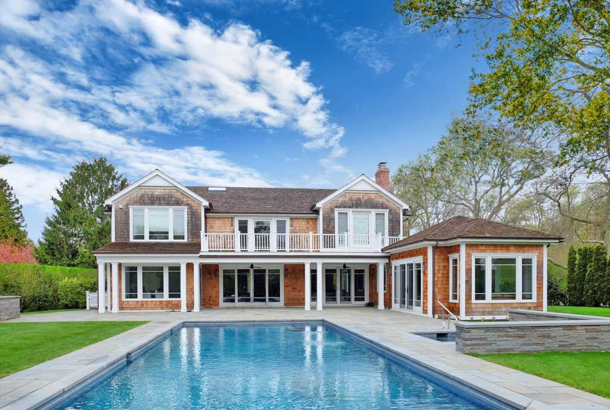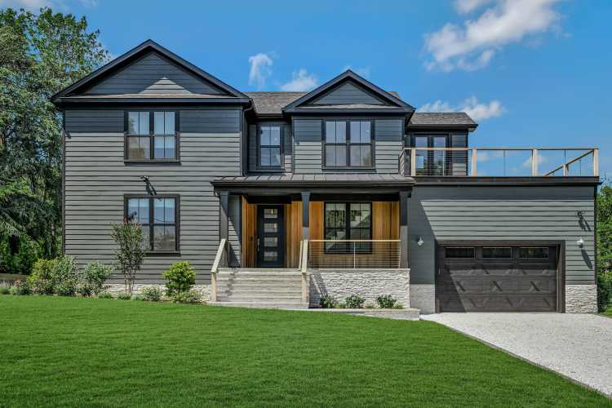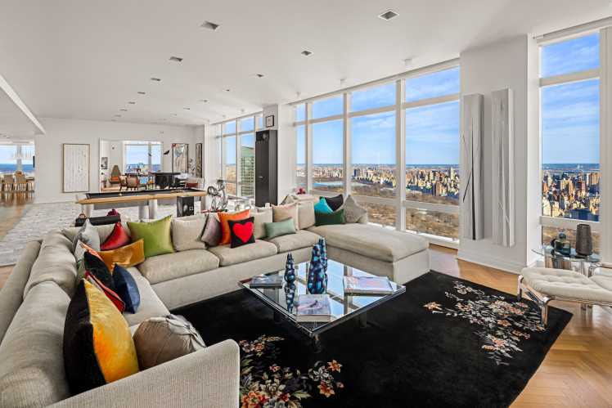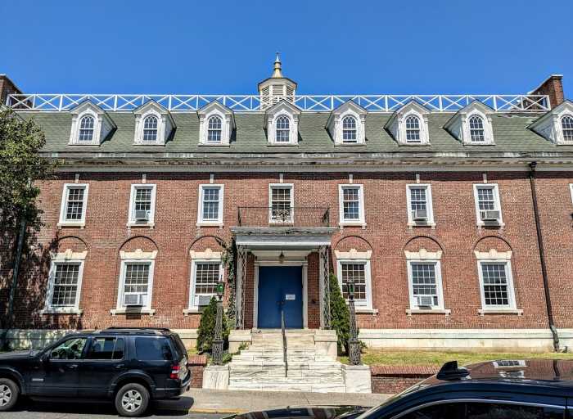A luxurious south-of-the-highway property, which underwent a major renovation and just hit the market at $6.995 million, offers many amenities for indoor-outdoor entertaining, working, or relaxing. Modern meets traditional inside this home at 21 First Neck Lane in the heart of Southampton Village.
“If turnkey is what you want, and location is key, this is a must see property,” says Jennifer Friedberg of Brown Harris Stevens. “Easy commute to and from New York City and just moments to Southampton Village’s wealth of amenities and short bike ride to the ocean beaches that the Hamptons are known for.”
The 5,000-square-foot, five- bedroom, and five-and-a-half bath house sits on a .54-acre well landscaped parcel behind hedges for the ultimate in privacy.
There is plenty of space to entertain, or separate spaces for relaxation. The open living room and great room feature an elegant wood-burning fireplace and a television mounted on a Poliform unit. A wall of glass windows and doors allows the light to flow into the room and for a great view of the backyard.
The eat-in gourmet kitchen features “striking” Urban Electric gun metal kitchen pendants over the island, Friedberg says. Custom cabinetry means “every drawer was well thought out for spices, cutlery, and the like,” she adds. There are also high-end professional appliances, such as Wolf and Sub-Zero. There are also two Bosch dishwashers. There is also a breakfast area by a wall of glass overlooking the pool.
A stunning stairway and corridors leads to the spacious second-floor master bedroom boasts a private terrace that overlooks the grounds. The room, which has a vaulted ceiling, features Holly Hunt swing arm sconces, pendant lighting and an oversized walk-in closet.
The master bathroom is the epitome of luxurious with floor to ceiling marble, double sinks, Lefroy Brooks fixtures and radiant heat. “The master bath is just extraordinary,” the agent says.
The four other bedrooms are also generously sized “offering beautiful touches, ensuite bathrooms, closets, space and privacy,” Friedberg continues. Three of the four guest bedrooms are located on the second floor, while one can be found on the first floor.
In addition, Friedberg says there is an unmatched built-in office. It holds ” a custom-made desk that is sure to impress on Zoom calls or board meetings now or in the future,” she says.
Other design elements include a cedar roof with metal clad entrance and copper gutters with nickel caps on the posts, and Marvin windows.
The private grounds offer for a heated 50-foot gunite pool, spa, an an outdoor kitchen with a Lynx grill, sink and refrigerator. There are striking exterior lights, open porches with overhead fans, and bluestone surrounds the pool, spa, patio and front entrance.
“Inside or out, the residence provides numerous and spacious areas for work, play and entertaining,” Friedberg says.
[Listing: 21 First Neck Lane, Southampton Village| Broker: Jennifer Friedberg, Brown Harris Stevens] GMAP
Email tvecsey@danspapers.com with further comments, questions or tips. Follow Behind The Hedges on Twitter, Instagram and Facebook.
