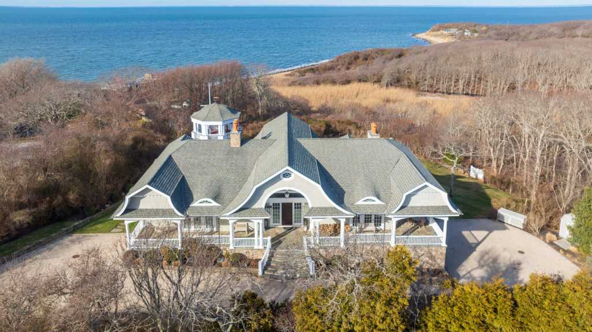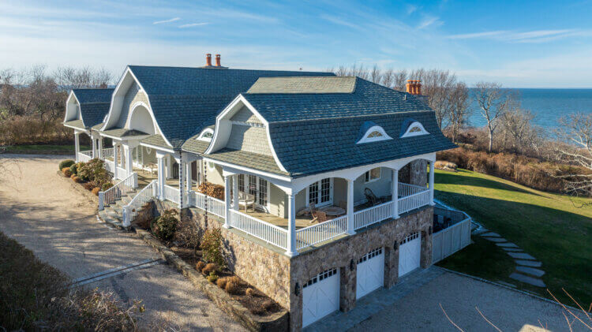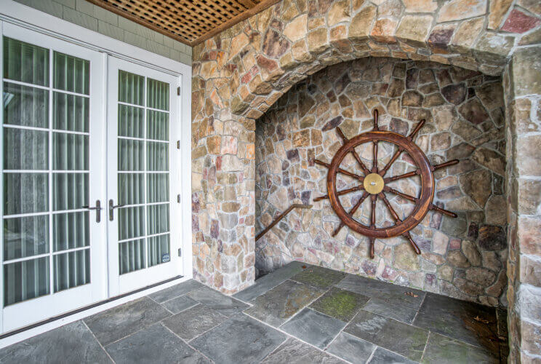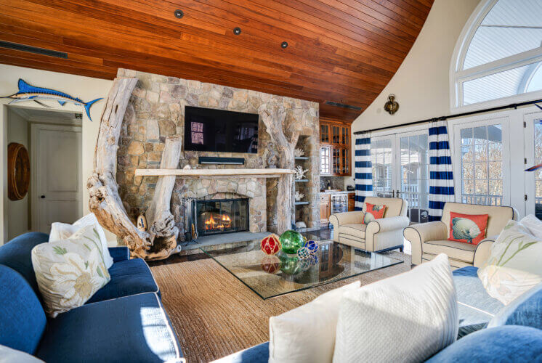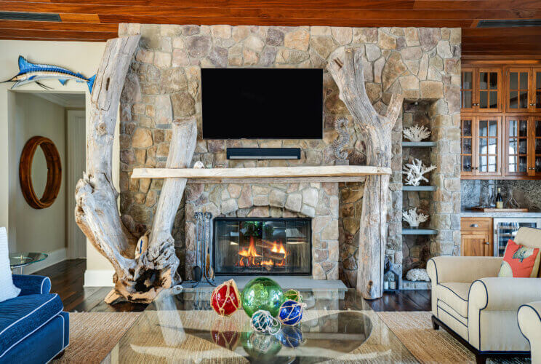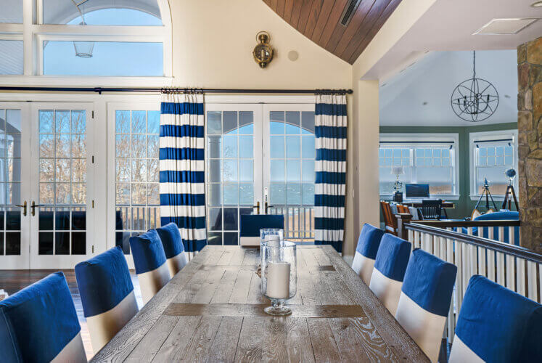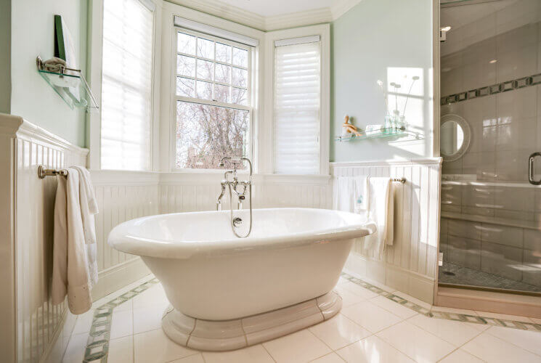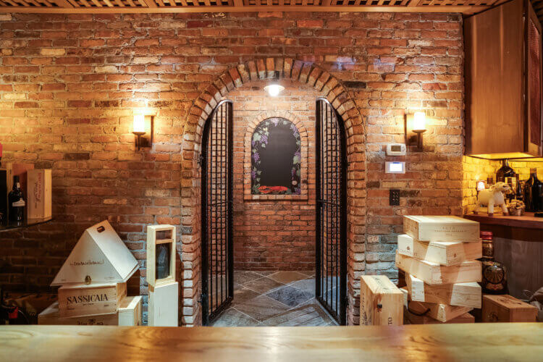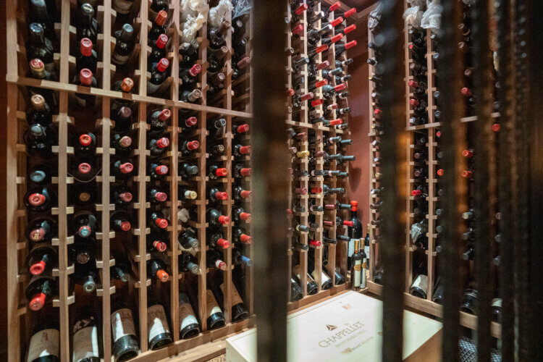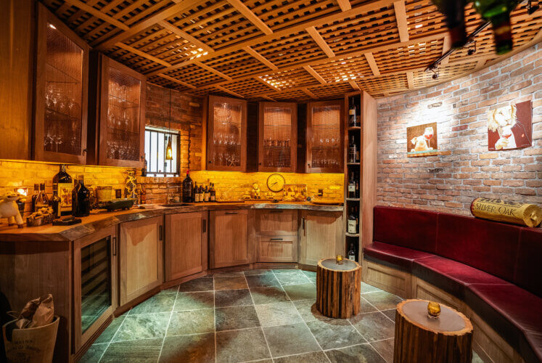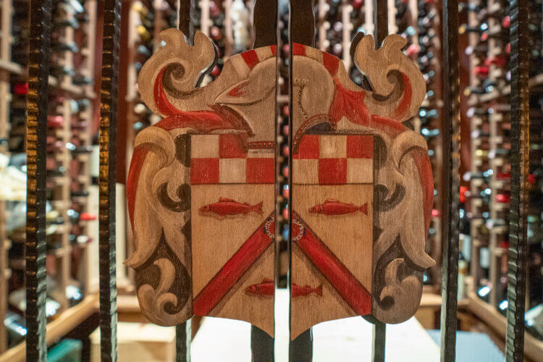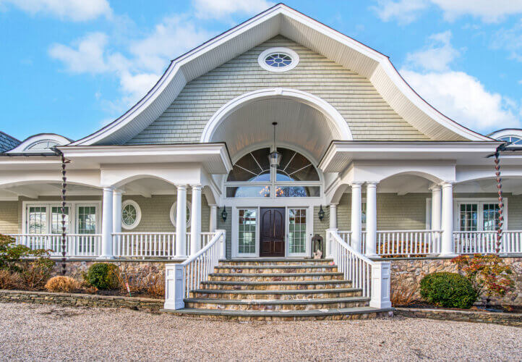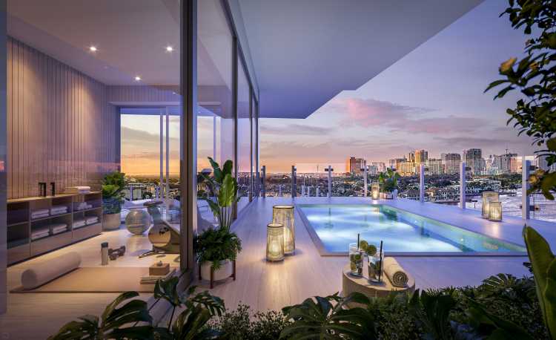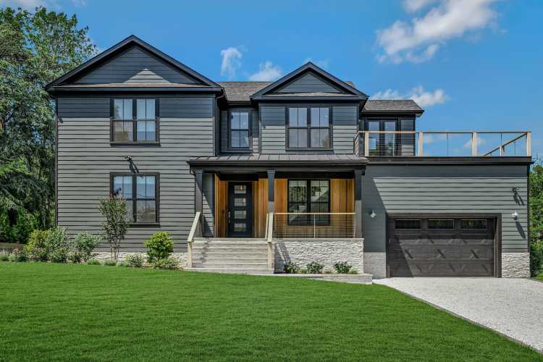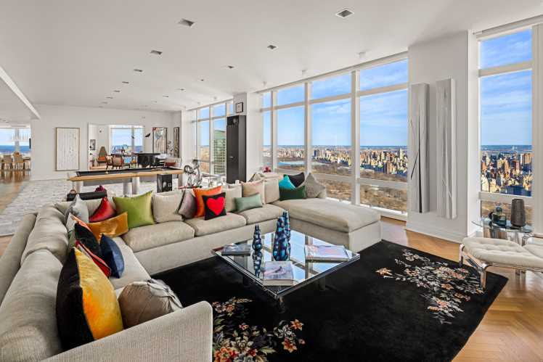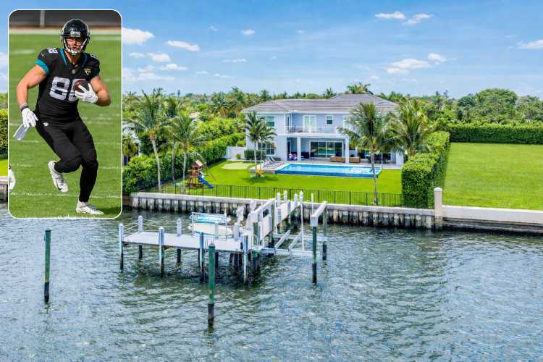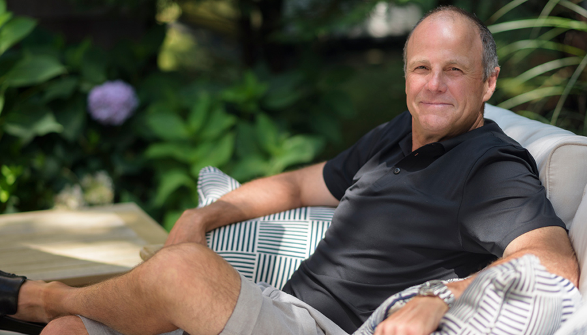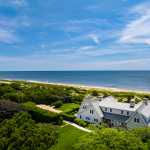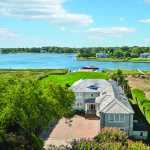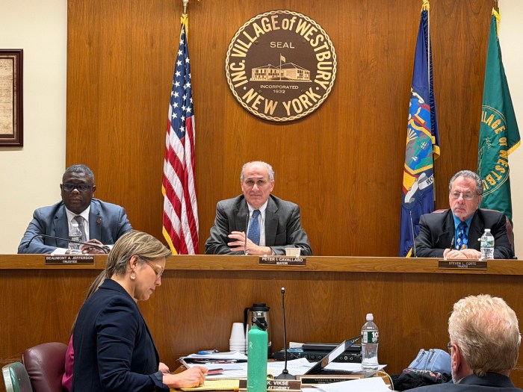A custom-built estate in Montauk, which just came on the market, pays homage to part of what has made Montauk famous — fishing, of course.
The seller, an avid fisherman we’re told, is asking $10.75 million for the secluded residence at 30 Wills Point Road. Douglas Elliman’s Kate Plachy, Katherine Casey and Miles Bouckoms have the listing. And, there are two chances to see it at open houses this weekend.
Elements of Montauk’s maritime roots can be found throughout the home, from a ship’s wheel to nautical colors and patterns.
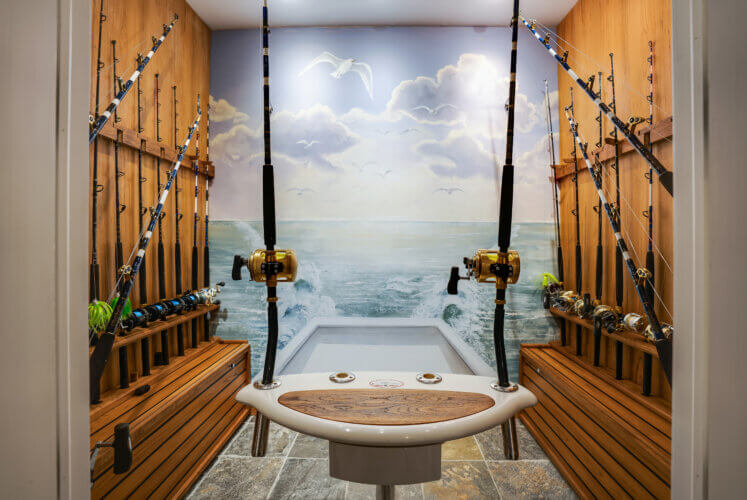
Built in 2008 and well maintained throughout the years, the 7,500-square-foot house is poised at the top of a hill providing sweeping views, while a 50-yard trail leads down to a secluded, private beach. The 1.66-acre property can be found at the end of a quiet cul-de-sac, abutting a 174-acre reserve owned by the Town of East Hampton and the Peconic Land Trust.
A wraparound bluestone patio leads into the house and its oversized living room with its 23-foot tongue-and-groove mahogany ceiling and custom driftwood fireplace, a true showpiece. One room after another reveals breathtaking water views. Plus there is a three-story attached lookout that offers 360-degree views of Gardiners Bay, while also providing a space for the cabana off the pool.
The open kitchen is equipped with granite countertops, dual sinks, custom cabinets and a Sub-Zero refrigerator. Just off the kitchen, a cozy den and office feature a wood-burning fireplace and French doors that lead out to the expansive deck. Reclaimed antique barn wood floors run throughout the home.
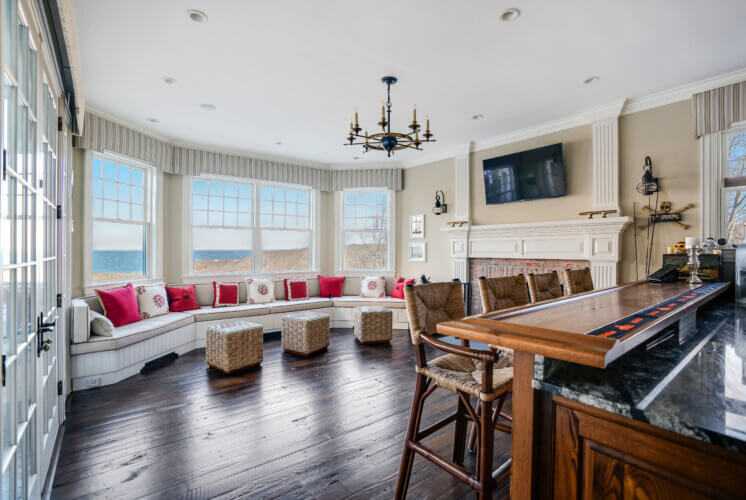
There are five bedrooms and seven-and-a-half-baths, including a primary bedroom suite on the first floor with a marble gas fireplace and French doors that open to a private patio, as well as a luxurious, spa-like bathroom with a marble shower and a separate soaking tub overlooking the water, a double sink vanity surrounded by cherry wood. There is also a walk-in closet.
Ascending to the second floor, there is a full wet bar, just off the pool area, perfect for entertaining with a sink and dual fridge and banquet seating. A full bath and a mud room have also been placed off of the pool.
A hand-painted hallway depicts “scenes from the sea,” according to the listing description, and leads to three en suite guest bedrooms, each with infrared heating lamps. Each room on the second floor even has a separate exterior entrance to the covered patio and pool, making it perfect for guests to come and go as they please.

There is also a three-car garage and a laundry room.
Stone-lined stairs descend to the lower level, where there is a custom-built tackle room — any fishermen’s dream — with space to not only hang but place fishing rods and reels, with a wall that makes it seem as if you were trying to reel in a big catch.
There is also a full gym and a Tuscan-style, dine-in wine cellar.
“This wine cellar transports you to another time and place with brick walls, custom lighting and steel bar doors which enclose a reserve wine collection. Enjoy meals paired with your finest selection with your closest friends and family for an unmatched elevated dining experience,” the description reads.
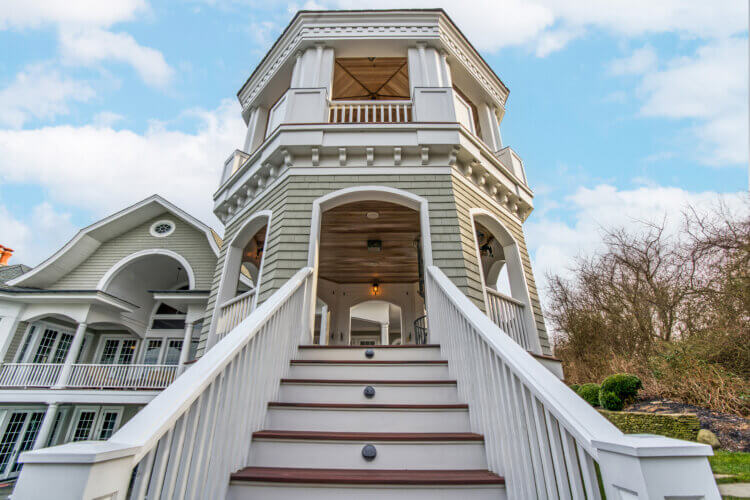
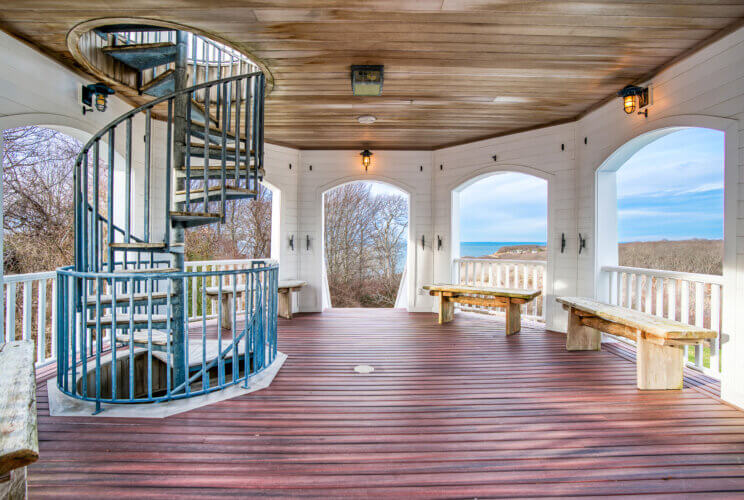
The heated spa and pool overlook Gardiners Bay. There is a built-in Weber grill and prepping station for outdoor entertaining, plus a built-in speaker system under the covered porch and bluestone.
The house also has a high-tech Creston security system with custom lighting controls and personal control panels in each bedroom and entertaining rooms. The owner also installed a state-of-the-art, energy-efficient heating system this year.

