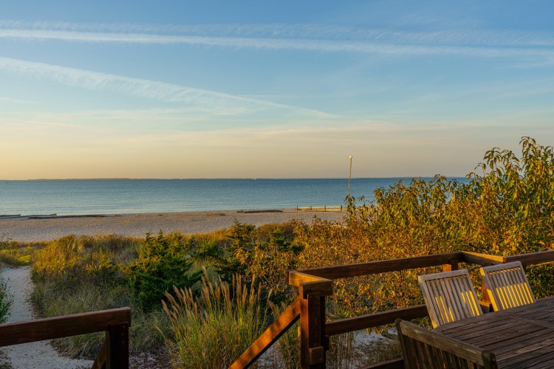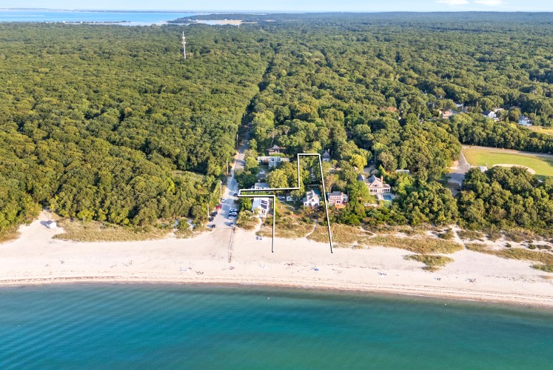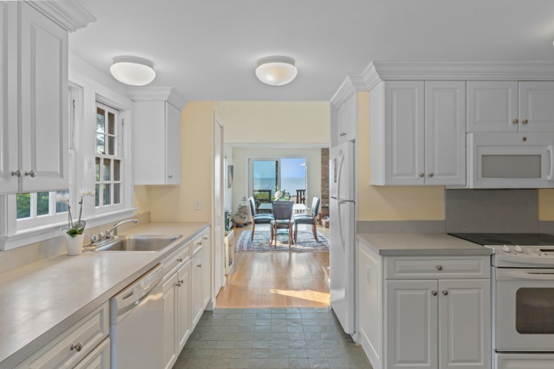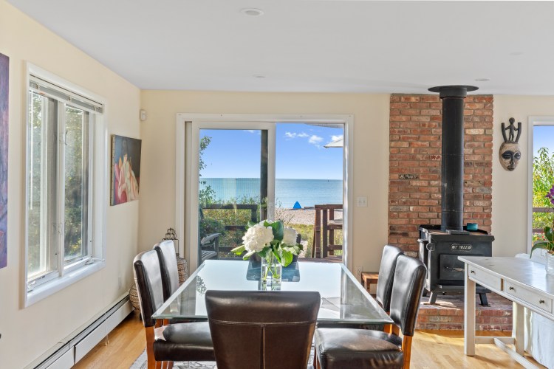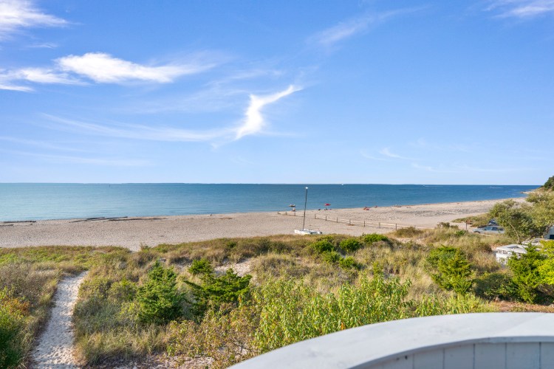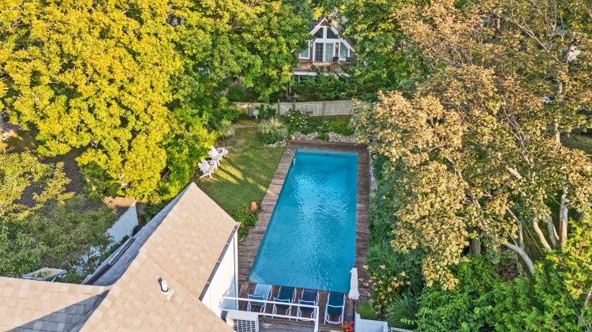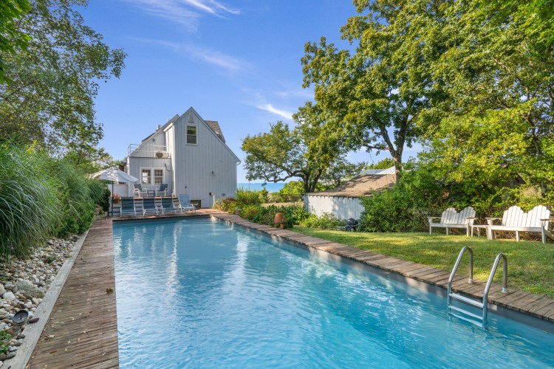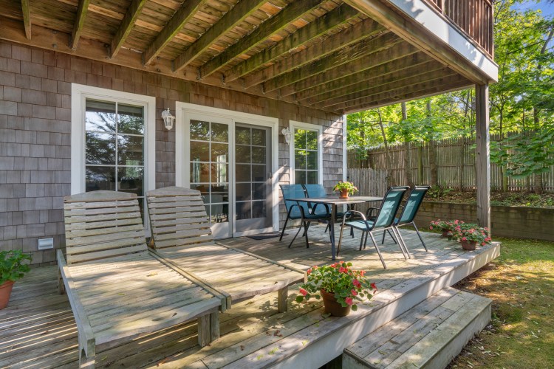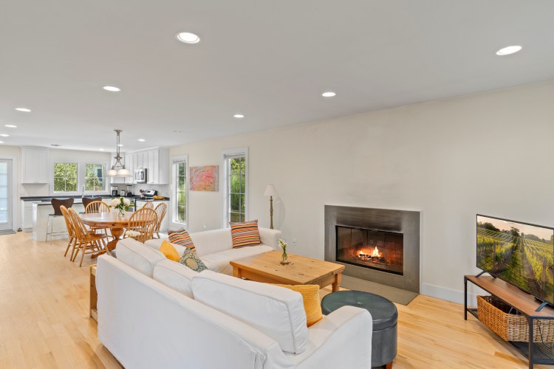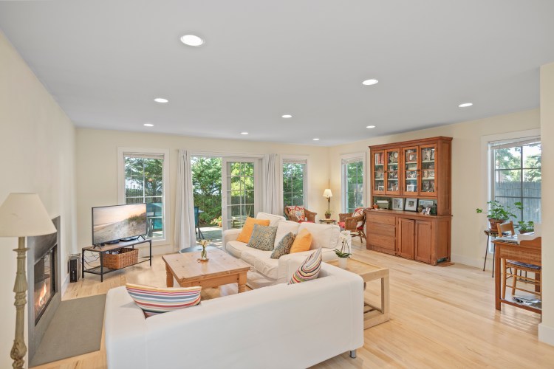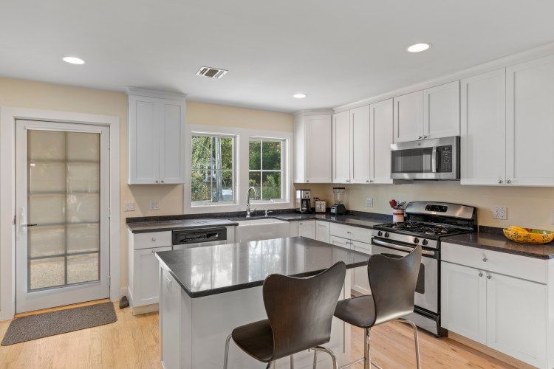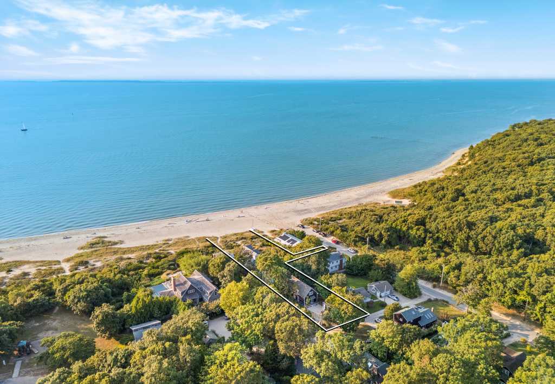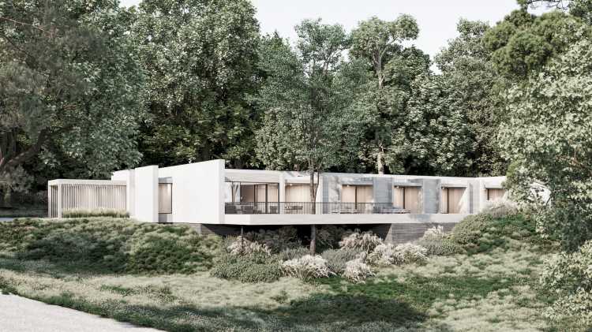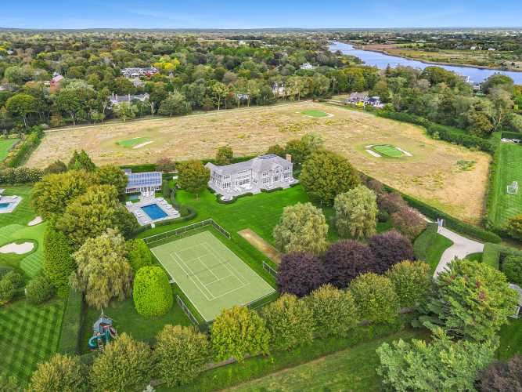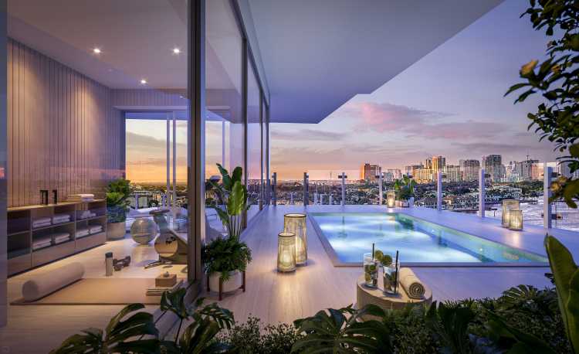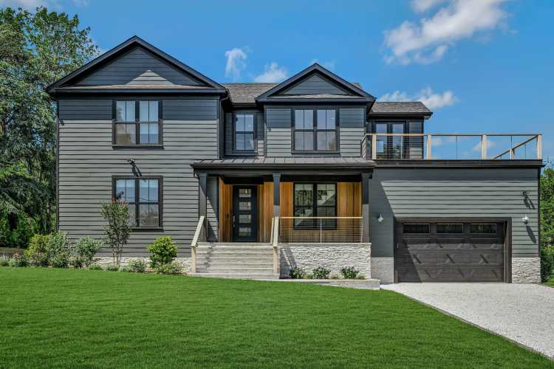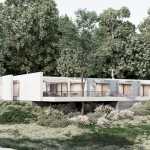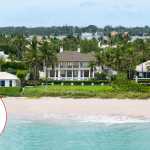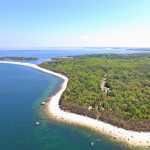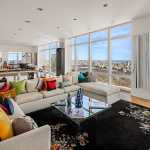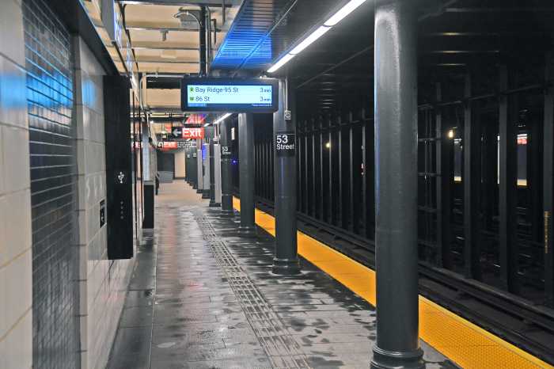A multi-family compound with panoramic views across Gardiner’s Bay has been listed for $9.975 million. Shannan M. North and Peter M. Turino, Brown Harris Stevens are representing this unique compound near Maidstone Park in East Hampton.
Set on one acre with 102 feet of sandy beach, there are two houses with three separate living spaces, a combination of seven bedrooms, four-and-a-half-baths, plus a two-car garage with a lean-to, a separate shed and a heated lap pool, offering what the agents describe as “a rare experience on Gardiner’s Bay.”
The primary house sits on the waterfront side of the property with the address of 6 Gallatin Lane, and includes a ground-level apartment with a separate walk-out access.
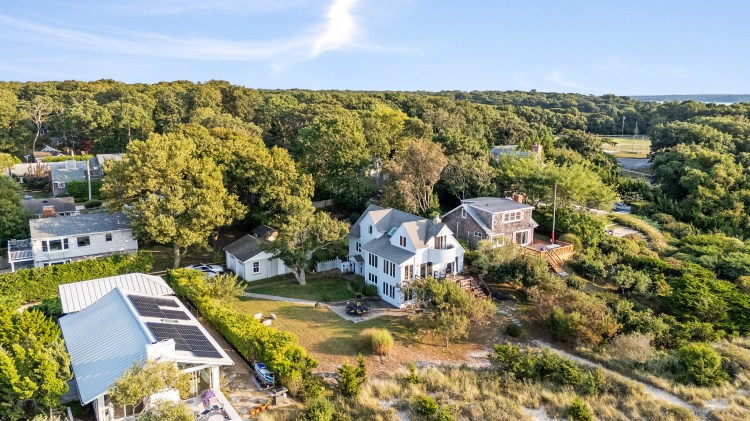
The main part of the home begins mid-level with an open living and dining space featuring large windows and sliding glass doors for stunning views out over the expansive outdoor deck. There is also a wood-burning stove in the living room for cooler months.
The kitchen is airy and bright, providing plenty of counter space. A breakfast nook can be found just outside the kitchen.
There is also a bedroom and bathroom on this level.
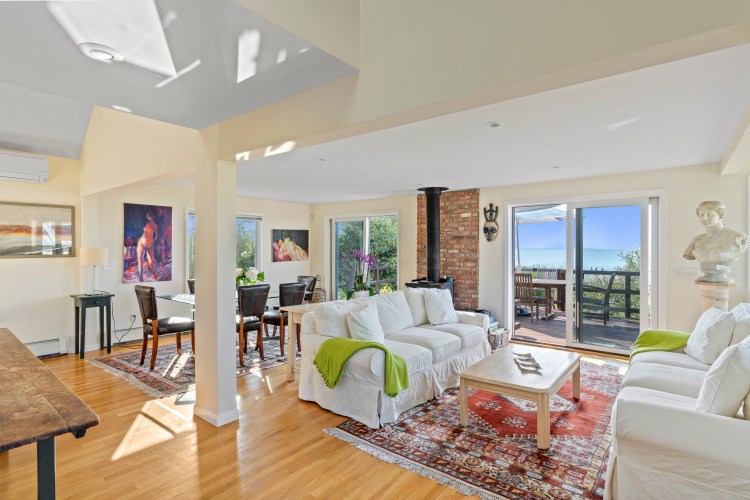
The upper level includes the primary bedroom suite, which boasts a private rounded balcony that looks straight out onto the bay beach and across the water to the North Fork and Connecticut.
Another bedroom, a bathroom and an office landing area with access to the rear deck overlooking the pool complete the second floor.
The ground level apartment provides a light-filled full kitchen, dining area and living room area. Sliding glass doors lead out onto a wraparound stone patio, with one side covered by the deck above. There are two bedrooms and one full bathroom.
A private pathway leads down to the beach.
Driveway access to the primary residence is found off Flaggy Hole Road, where the two-car garage can be found.
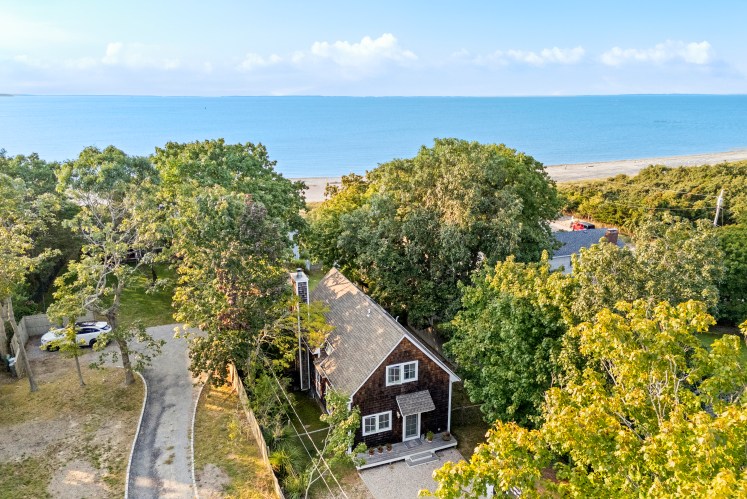
Meanwhile, the second house, a separate legal dwelling, can be accessed off Gallatin Lane. The house at 1112 Flaggy Hole Road offers two bedrooms, one-and-a-half bathrooms and a full basement. The swimming pool sits between them.
The home begins with a large open concept living space that features a fireplace. The kitchen offers a center island separating it from the dining area. There is also a powder room.
Up on the second floor, there is a well-sized primary bedroom with a large balcony overlooking the pool, a second bedroom, a full bathroom and laundry space.
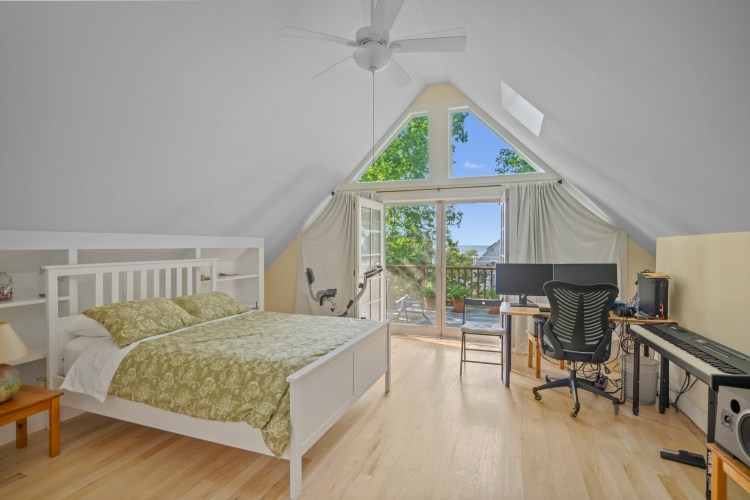
The house also features a large basement.
New owners will benefit from the brand-new hydro action I/A septic system that has been installed.
Check out more photos below.
[Listing: 6 Gallatin Lane and 1112 Flaggy Hole Road, East Hampton | Brokers: Shannan M. North and Peter M. Turino, Brown Harris Stevens | GMAP
Email tvecsey@danspapers.com with further comments, questions or tips. Follow Behind The Hedges on X and Instagram.
