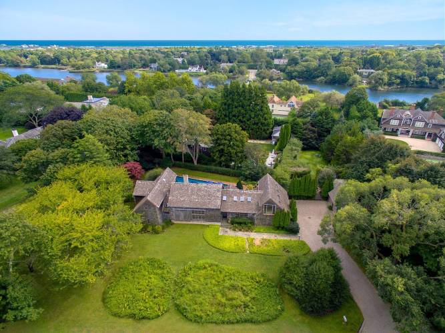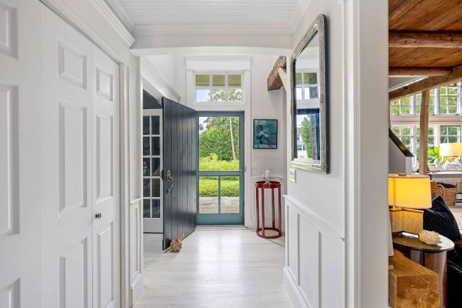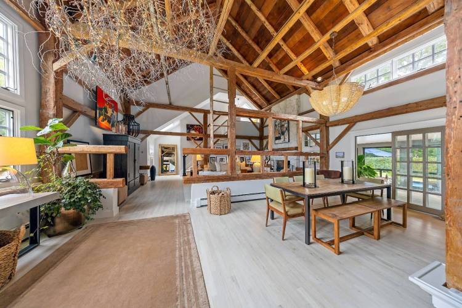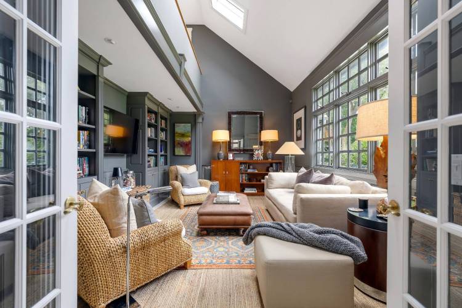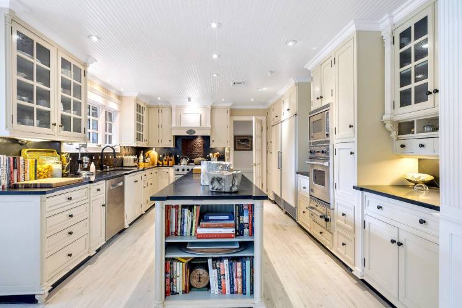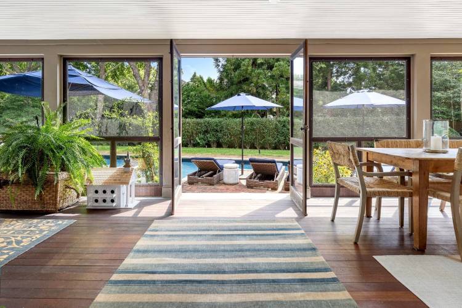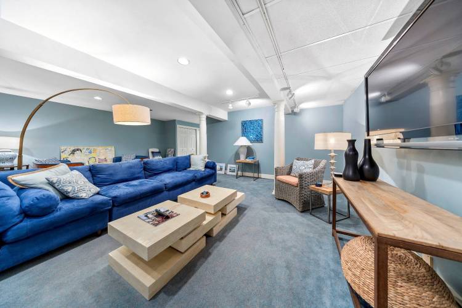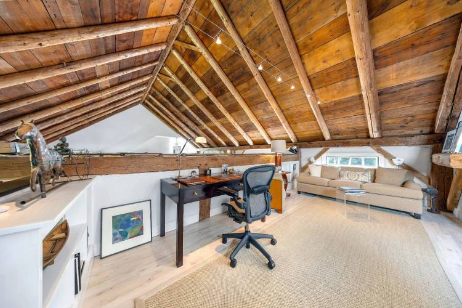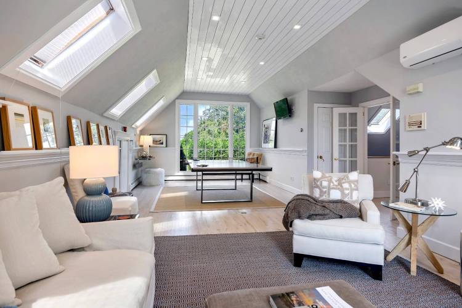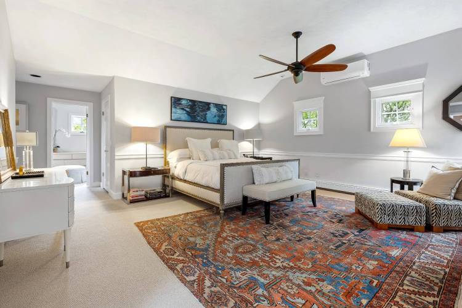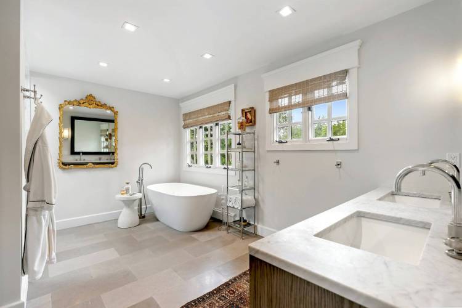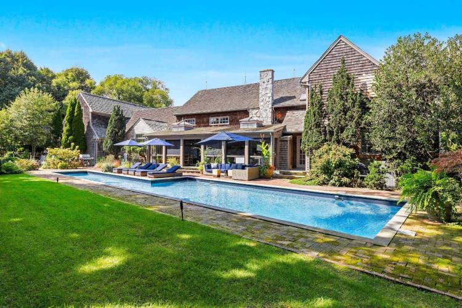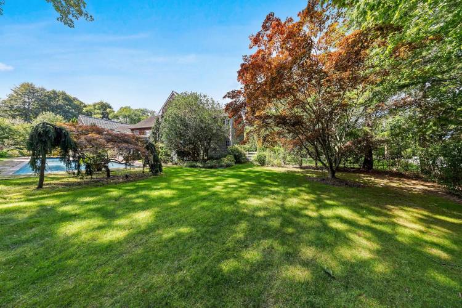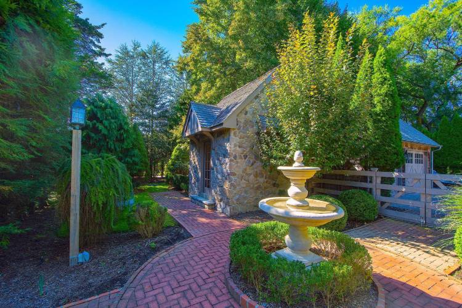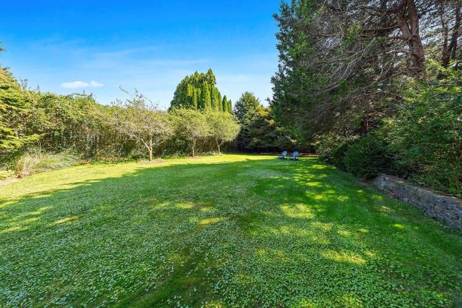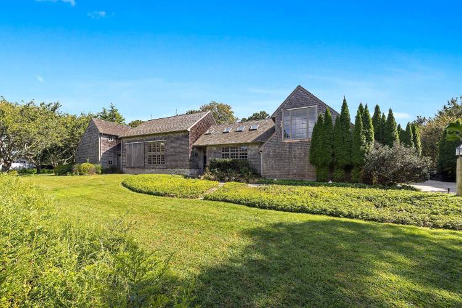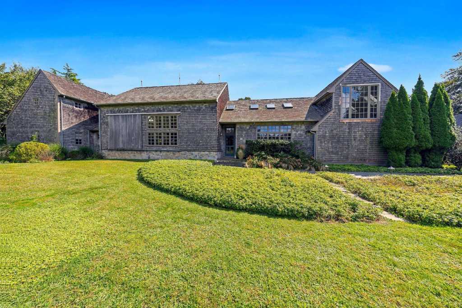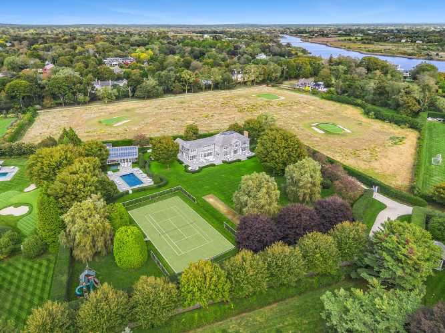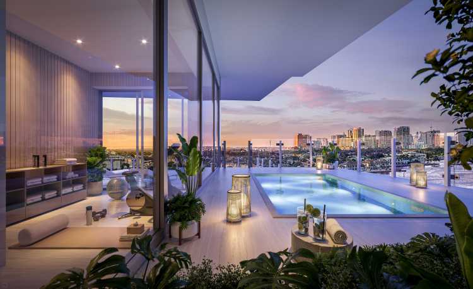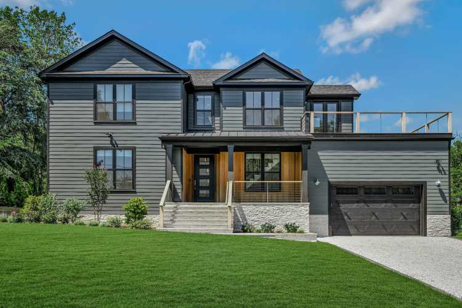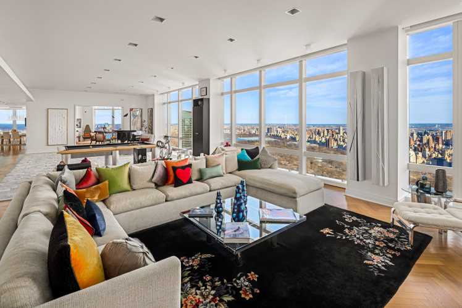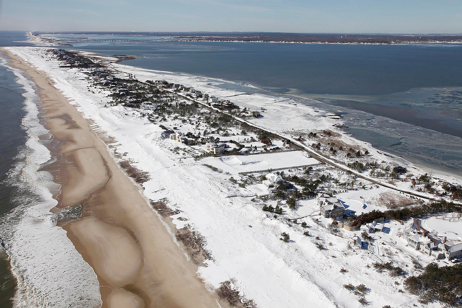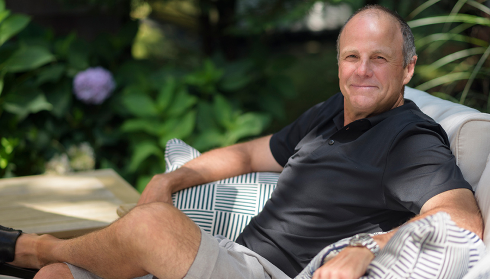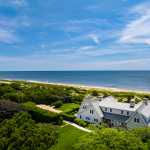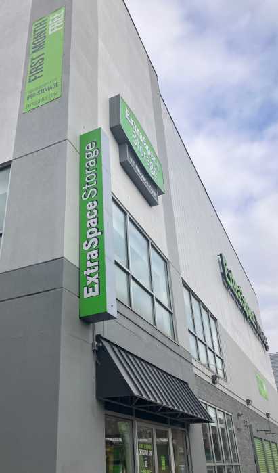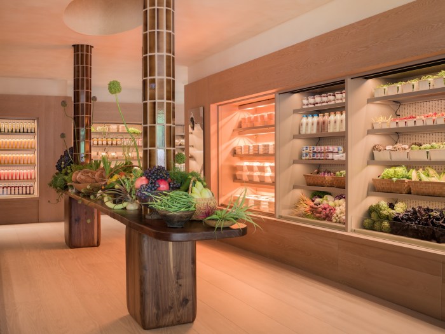A “superbly renovated,” Vermont-style barn, located south of the highway in Water Mill, has come to market.
The property at 958 Cobb Road West is asking $7.995 million, listed exclusively with Beate V. Moore of Sotheby’s International Realty.
Set on 1.1, well-landscaped acres, the post-and-beam, shingled barn offers 6,700 square feet.
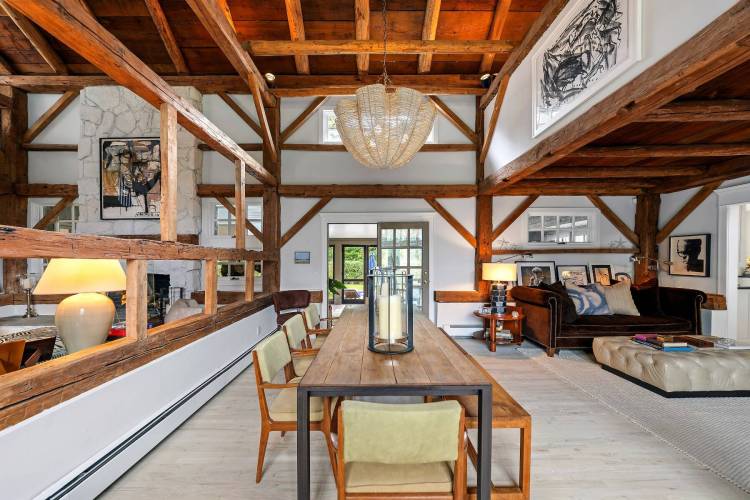
A whitewashed entry gives way to a triple-height great room, part of the original barn from 1840, with vaulted ceilings and a stone fireplace and dining area. There are exposed beams throughout and windows on both sides of the room allow the natural light to shine through.
There is also a spacious kitchen with a breakfast area in front of a wall of windows. There is a plethora of storage and counter space, including a center island with built-in shelves, perfect for cookbooks. In addition to a stove, there is a wall oven and a built-in microwave. As a bonus, there is a butler’s pantry.
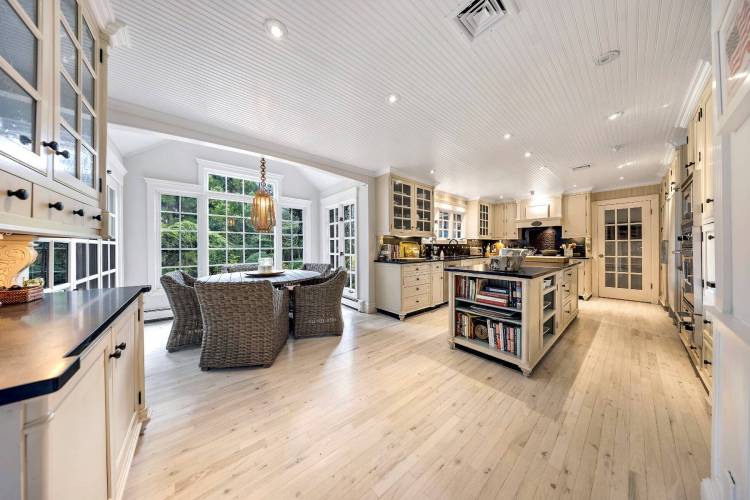
An oversized three-season porch (it measures 36-by-14 feet) is complete with skylights and ceiling fans, and overlooks the lap pool and is currently set up with additional sitting and dining areas. The 66-foot saltwater pool, surrounded by a brick patio, gives way to an expansive open lawn and manicured gardens.
The house also features a den/library, two offices — including one in a vaulted loft with exposed beams — a game/lounge room that can be converted for multiple uses and plenty of other additional spaces.
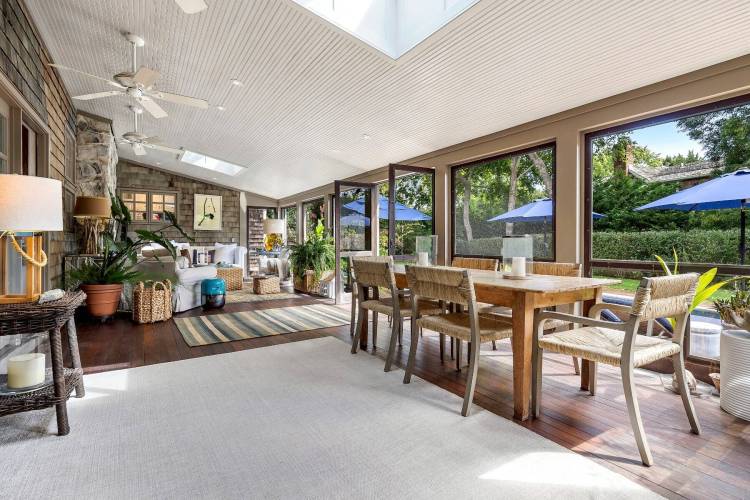
The five bedrooms and four bathrooms include a primary suite with vaulted ceilings and a spa-like bathroom with a double-sink vanity, standalone tub and water closet.
The finished lower level offers space for a gym, steam room and home theater.
In addition to the house, the property holds a detached two-car garage with a potting room.
The property is located minutes from Flying Point Beach and the hamlet of Water Mill, which has a shopping center. It is also a quick drive on back roads to Southampton Village, or take Montauk Highway east towards Bridgehampton.
Check out more photos below.
[Listing: 958 Cobb Road W, Water Mill | Broker: Beate V. Moore, Sotheby’s International Realty | GMAP
Email tvecsey@danspapers.com with further comments, questions or tips. Follow Behind The Hedges on X and Instagram.
