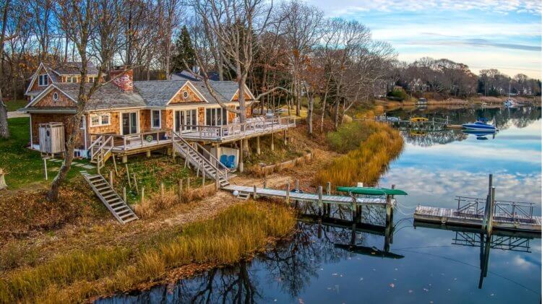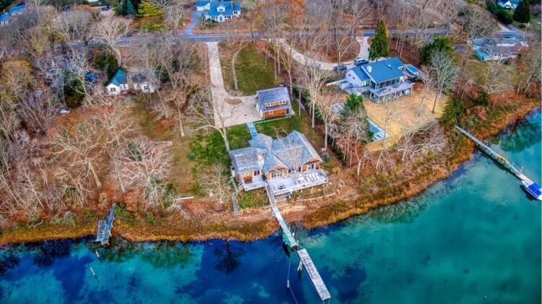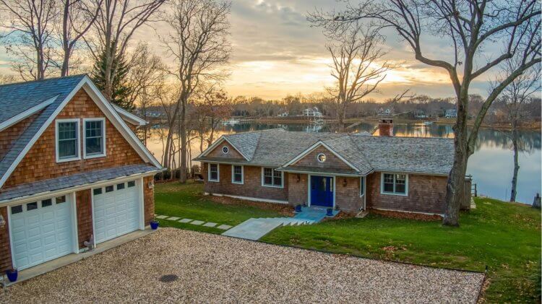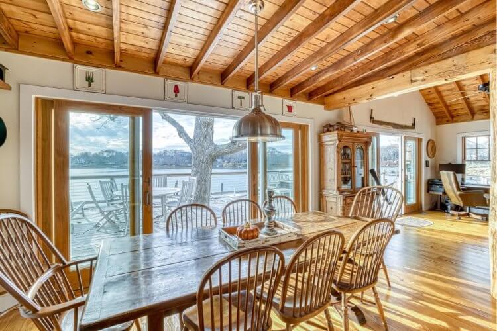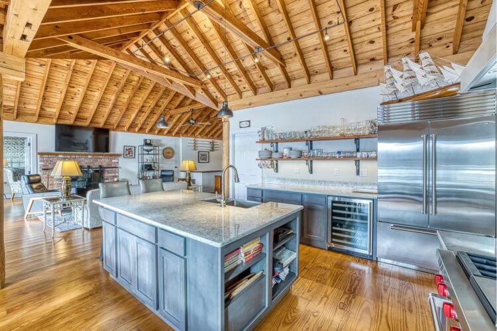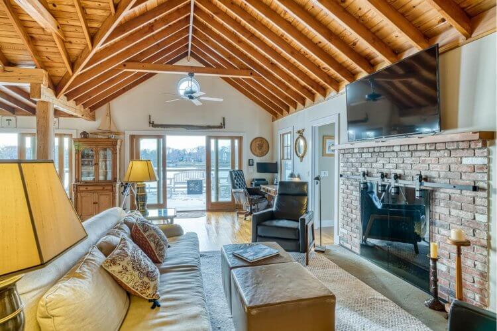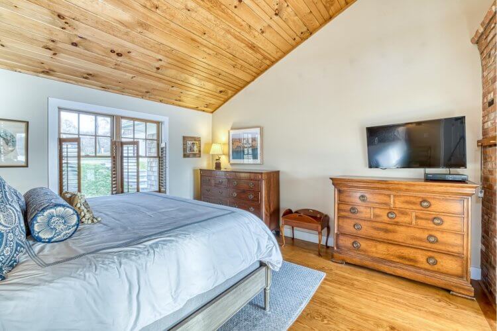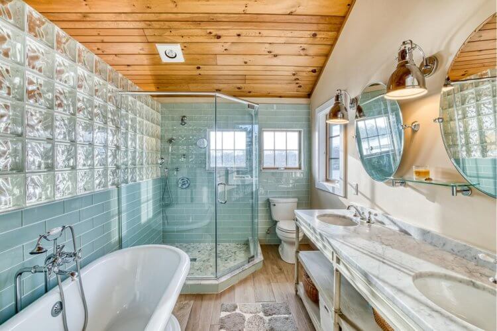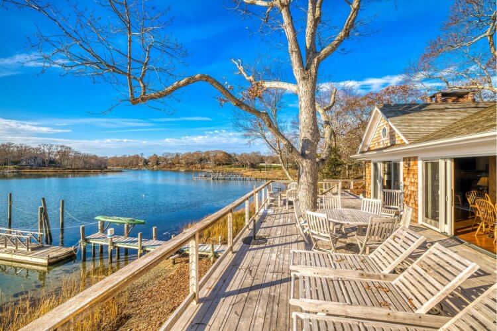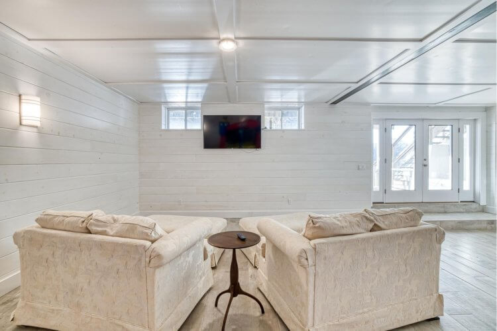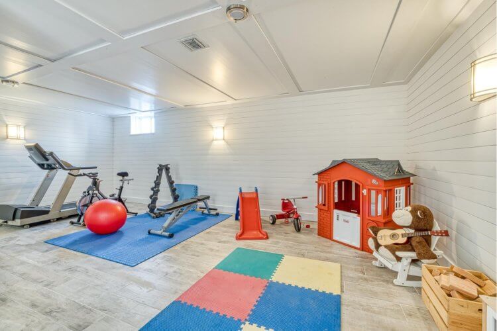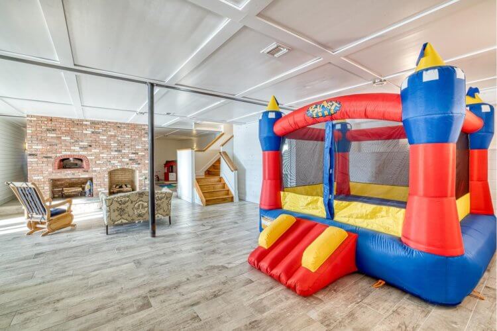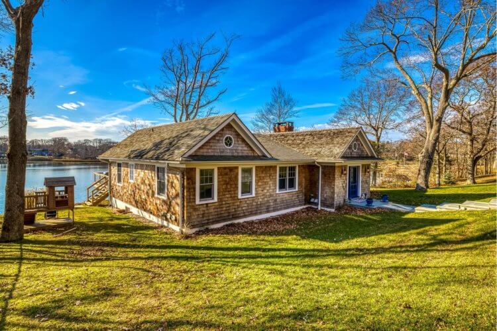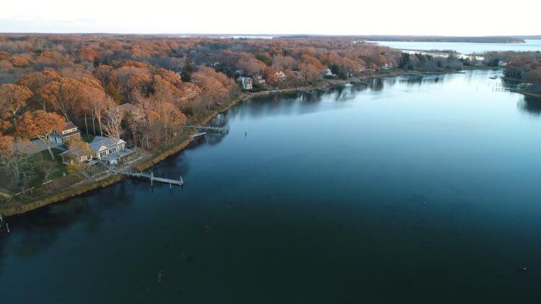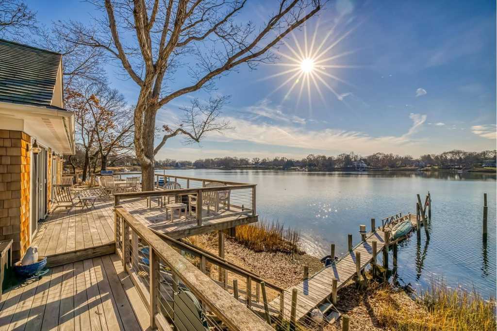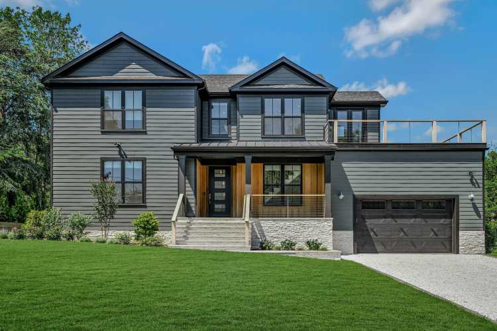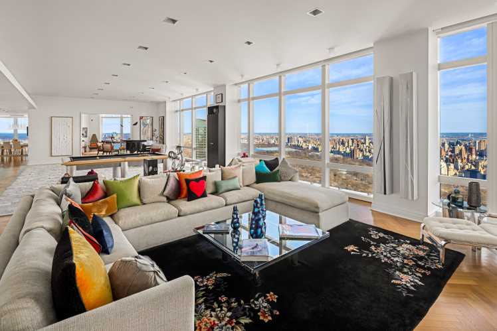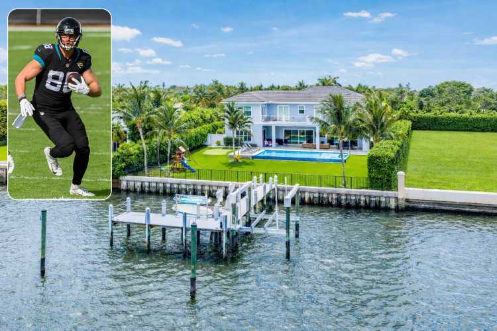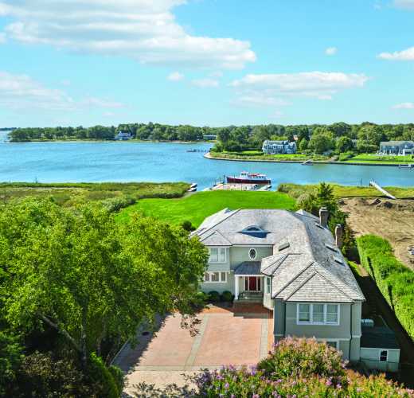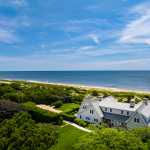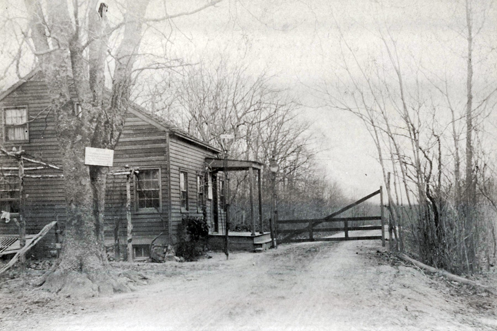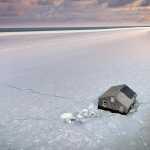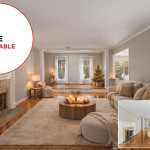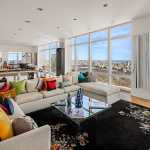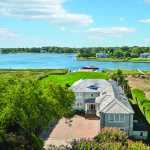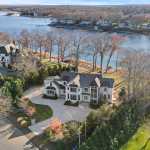Recently renovated, the shingle-style house and a detached garage with a guest apartment above it sit on a serene three quarters of an acre facing west over the protected harbor, providing gorgeous sunsets year-round.
“It was a labor of love,” says Humphrey of the owners, who rebuilt a former boat house. The building was completely restored, raising it up to allow for a new foundation and installing high-end Andersen windows and doors throughout. “It’s a fortress. They built a forever house for themselves,” he says.
Featuring an open floor plan, the main living area in the five-bedroom, five-bath house has a vaulted ceiling with exposed beams and lath, providing a rustic, yet modern look. “The woodwork is really beautiful,” he says.
The chef’s kitchen and dining area lookout onto the water and lead to an oversized deck with a modern cable railing perfect for entertaining or sitting on with a morning coffee. While the living room is centered around a two-sided brick fireplace with glass doors that slide close (the other side is in one of the master bedrooms). Hardwood floors can be found throughout the house.
The kitchen, installed just four years ago, has high-end appliances, including a large Sub-Zero refrigerator and wine fridge — all that come with extended warranties, Humphrey points out. A sink is located in the center island, which also offers shelving for cookbooks and seats two. All the countertops are quartz and there is open wood shelves for storage. A walk-in pantry is open to the kitchen, providing a light and open feel.
Sign Up Free
Also located on the first floor are two master suites, both of which have access to the deck, which runs the length of the house and has stairs down to the dock.
The main master has a smaller additional deck with an awning. Privacy glass surrounds the master bathroom, which has a large shower and freestanding tub with a wall of sea green glass tile, repeated in several other bathrooms, and a double-sink vanity with nautical-inspired mirrors hanging above. There is a walk-in closet located across from the bedroom.
The other master bedroom and a third bedroom are located on the other side of the house, while a fourth bedroom is located in the front of the house.
On the lower level is another large living area with tray ceilings and shiplap on the walls. A large brick hearth on one side includes a pizza oven and on the other side of the room is an area that is plumbed for a wet bar, though is currently being used a playroom for children — there is so much space, the current owners even have a bouncy castle set up there.
There is also a full bathroom on the lower level, with a glass shower with the glass tile and shiplap on the walls. A third space downstairs offers a space for a gym or more room for the kids. The lower level offers direct access through French door to the outside.
Just steps away, is the long dock, with a float that is detached for winter. It can hold a yacht of up to 50 feet, plus offers water and power for full conveniences on the water. There is also a fish-cleaning station under the deck and an enclosed outdoor shower complete with a porthole door on the side of the house.
The detached two-car garage, located in front, has a legal two-bedroom apartment above it, though it is currently set up as a one bedroom with a big living room. There is a small kitchenette and a counter for seating, and a full bathroom. It is another space that could be repurposed in these times of remote learning and work.
There’s a chance to check out this retreat for yourself. An open house will be held on Saturday, January 9, 10 a.m. to noon.
[Listing: 24 South Midway Road, Shelter Island| Broker: Peter Humphrey, Douglas Elliman] GMAP
Email tvecsey@danspapers.com with further comments, questions or tips. Follow Behind The Hedges on Twitter, Instagram and Facebook.
