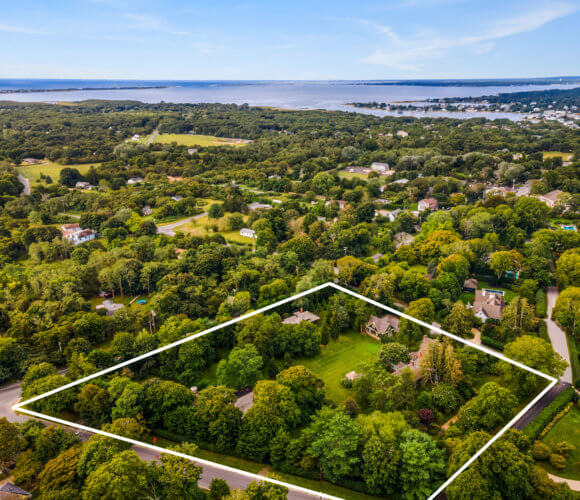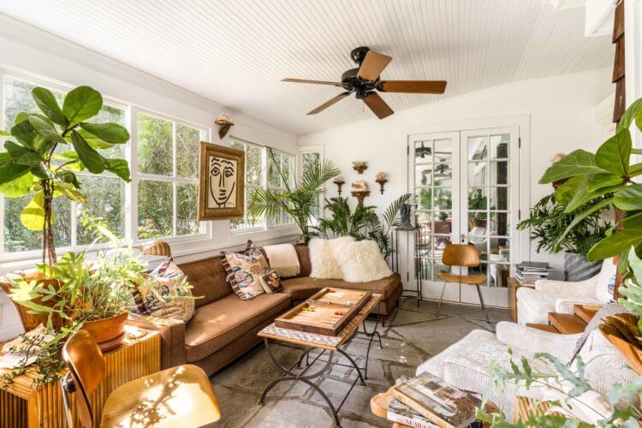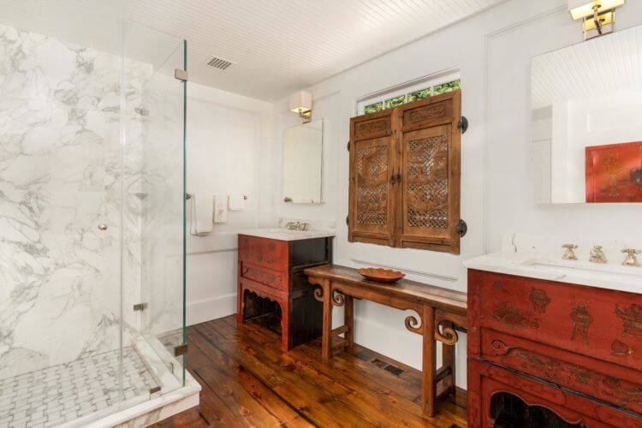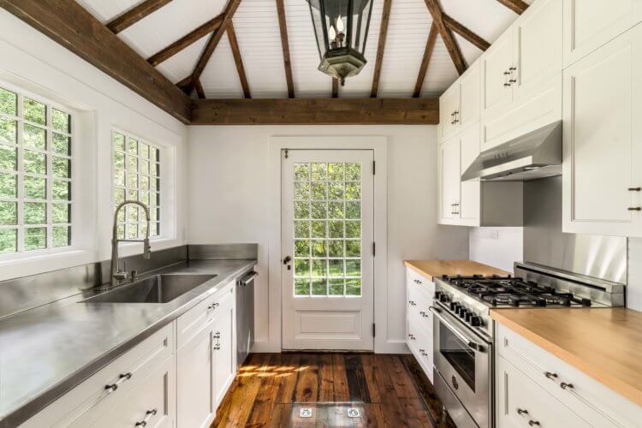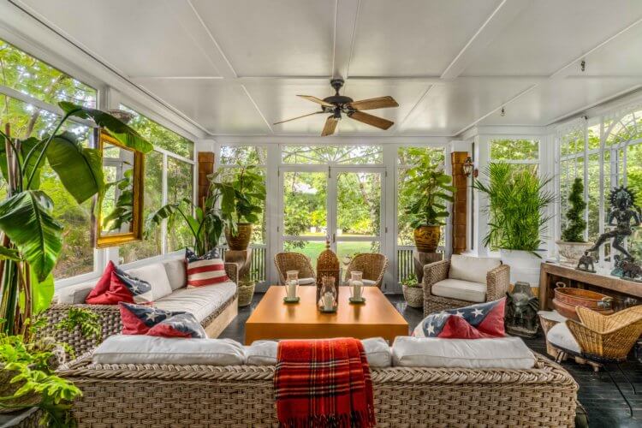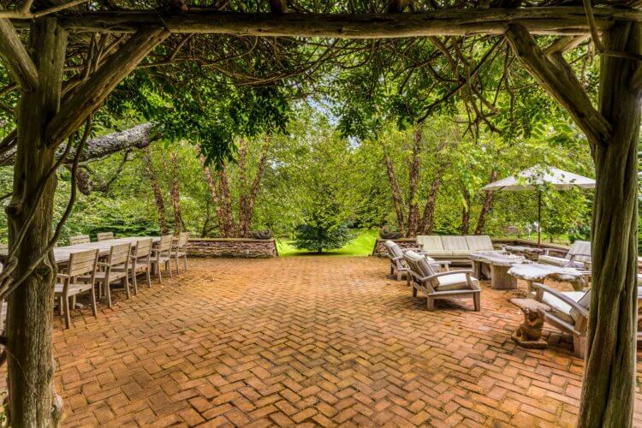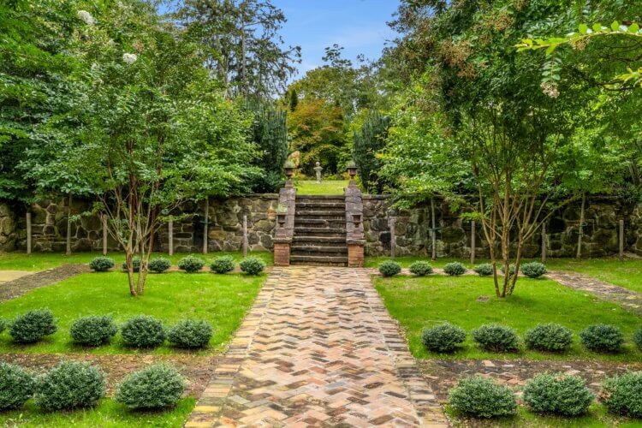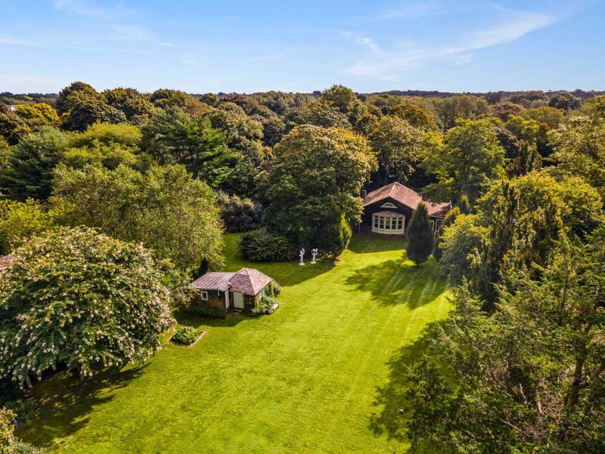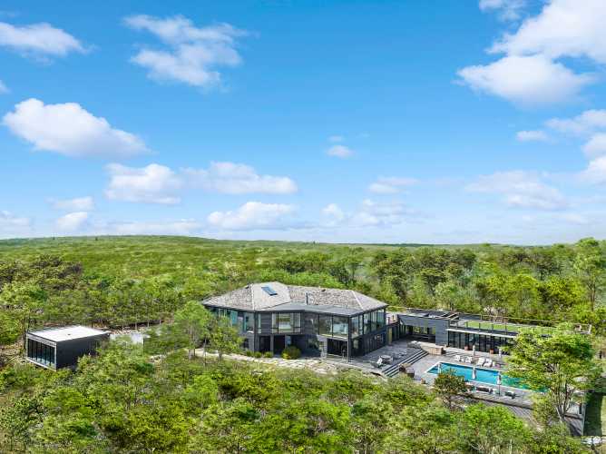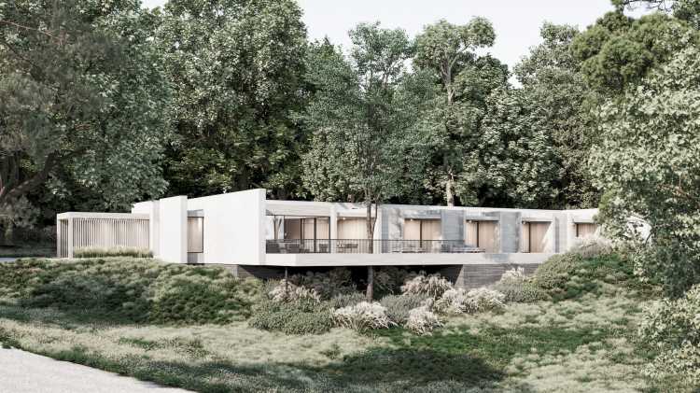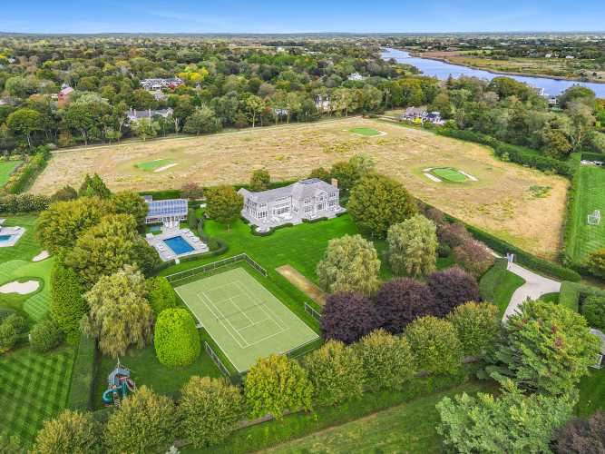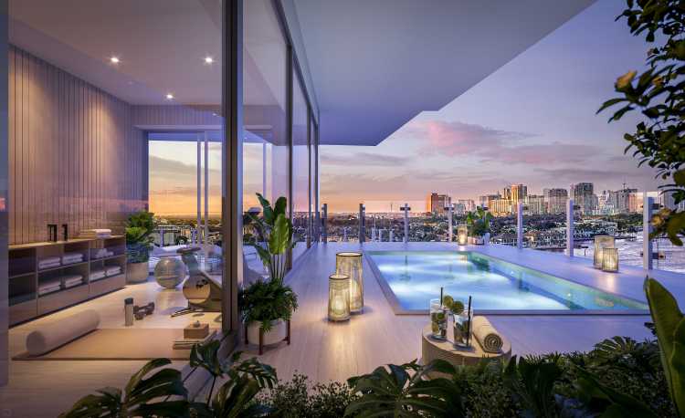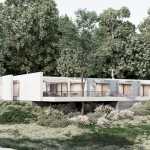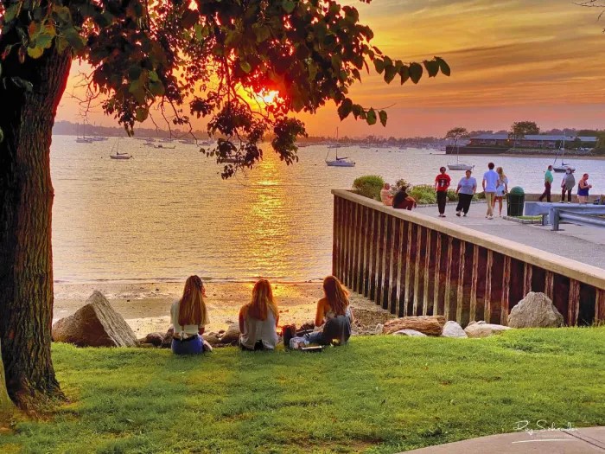Tucked away behind hedges and mature trees lies a rare opportunity in Southampton to own the largest property in the fabled Art Village. The 2.88-acre compound, spanning one full block at 8 Studio Lane and steeped in history, uniquely offers three separate gated entrances, with a main house and three historic 19th-century cottages.
The Art Village, an area of Shinnecock Hills, is a group of cottages first built in the 1890s as cottages and a studio for the Shinnecock Hills Summer School, led by William Merritt Chase, the noted portrait, figure and still-life painter. Opened in 1891, it was the first major art school in the United States.
Jeanette Ralston Chase Hoyt, a real estate investor, philanthropist and artist, funded the school and its construction, including a McKim, Mead & White house built for Chase and his family, as well as dozens of surrounding cottages for the students. In the late 2000s, the late handbag designer Kate Spade and her husband Andy Spade bought a neighboring property, restoring it and later selling it.
The property at 8 Studio Lane, listed for $9.995 million, consisting of six separate structures, including the main house, three cottages, a ballroom and a two-car garage, was also restored by its current owners blending old-world attributes with contemporary living needs.
Hedgerow Exclusive Properties and Steve Gold from the Corcoran Group have the co-exclusive.
Artfully restored, the main house closely resembles the home that William Merritt Chase inhabited with its gambrel roof, gabled dormers, inset porches and bay windows, clad in cedar and cypress shingles, according to the listing from Hedgerow.
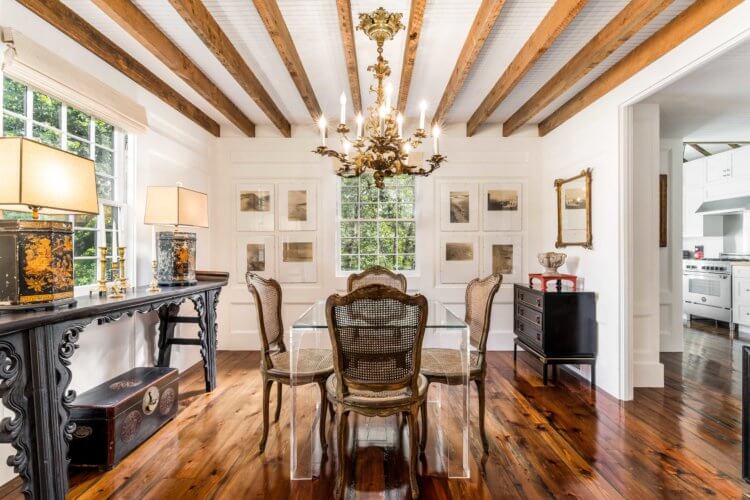
The three-story residence offers eight bedrooms and six bathrooms. From the moment you step into the sun-filled foyer, you know you are in a significant estate with historic character, but it also features modern upgrades. There are front and back staircases for starters, then two sunrooms and a chef’s kitchen — all with such coveted details as original glass windows, 19th-century fir floors and brick fireplaces. There is also a fully windowed and finished lower level.
A 900-foot brick terrace, perfect for summer dining and entertaining, sits under a grove of mature birch trees.
The home was meticulously built for longevity, says Hedgerow, pointing to the stone foundation.
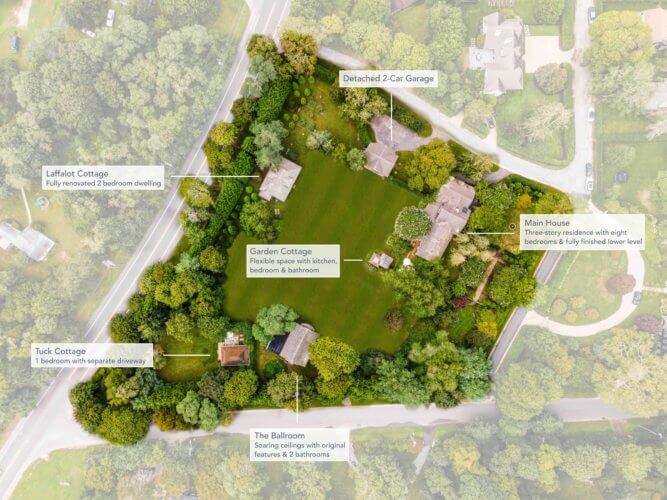
The grounds encompass three historic gardens with original brick stairs, stone walls, a parterre garden, mature garden allées, beech, evergreens, established crepe myrtles and maple trees. The gardens are also full of hydrangeas, wisteria, lilacs and roses, preserved by complete perimeter fencing.
As for the three cottages, they are identified as the Laffalot Cottage, Tuck Cottage and Garden Cottage.
Laffalot is a two-story cottage built in 1891 by Katherine Budd, one of America’s first female architects. “Having undergone a major restoration from 2017 to 2020, this cottage will take your breath away with its original features of exposed beams, brick fireplace, fir floors, cypress shingles and sun-filled rooms,” the listing says. The cottage offers two bedrooms and two bathrooms.
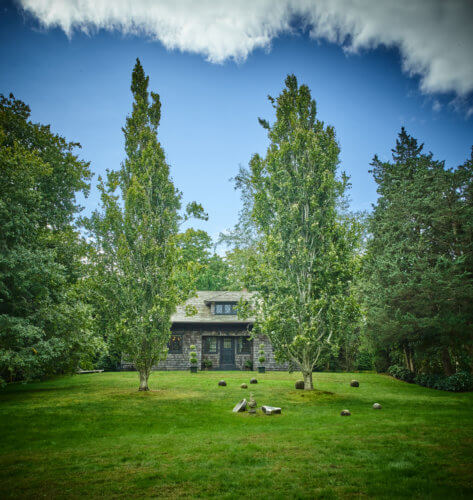
The Tuck Cottage, a one-bedroom, one-bathroom cottage, is quite literally tucked behind privet hedges. With its own gated driveway, it is separated from the other buildings, giving it a very private feel. It was also recently restored and is said to be ideal for a tenant or a guest who requires privacy.
Lastly, the Garden Cottage, as its name suggests, sits near the gardens next to the main house. It is quaint in stature, but offers a kitchen, bed and bathroom. It could be used as an art studio or pool house.
Then there is the stand-alone ballroom — that’s right, the property has its very own ballroom. It was originally built in 1901 by the pioneering architect Grosvenor Atterbury, who spent summers on his family’s 80-acre estate in nearby Shinnecock Hills and designed many homes for wealthy families on Long Island.
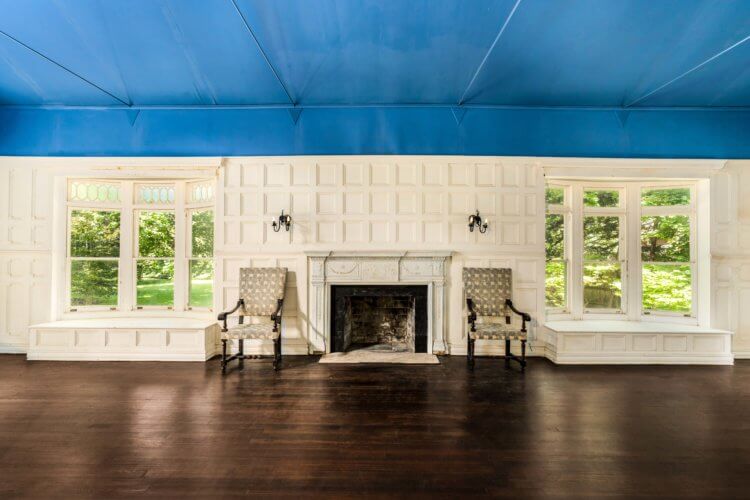
The ballroom has retained many original features such as a brick fireplace, exceptionally large windows and ultra-high ceilings. The space could be reimagined for various uses, such as a spa with an indoor pool, a workshop, a dance or yoga studio, an art studio or even a game room.
“While undoubtedly a unique property in its artistic flair and commemorated heritage, this compound opportunity presents multiple scenarios for a purchaser,” the listing says.
The existing building envelope provides for both a pool and tennis court for someone looking to create a compound. There is also opportunity for a subdivision.
“It is rare to find an inviting, well-maintained residence and enchanting, expansive grounds of historical relevance whilst offering even broader opportunities for this Southampton estate.”
[Listing: 8 Studio Lane, Southampton |Brokers: Hedgerow Exclusive Properties and Steve Gold from the Corcoran Group] GMAP
Email tvecsey@danspapers.com with further comments, questions, or tips. Follow Behind The Hedges on Twitter, Instagram and Facebook.
