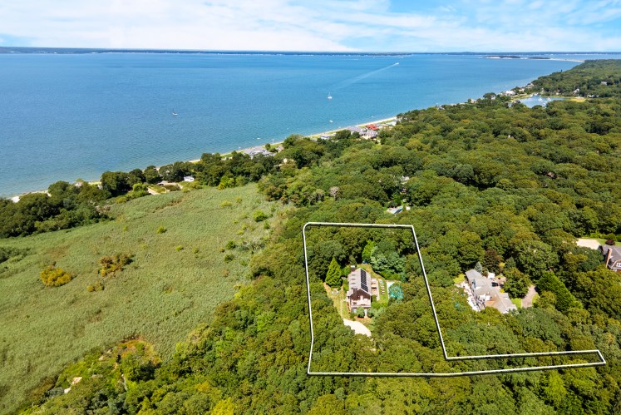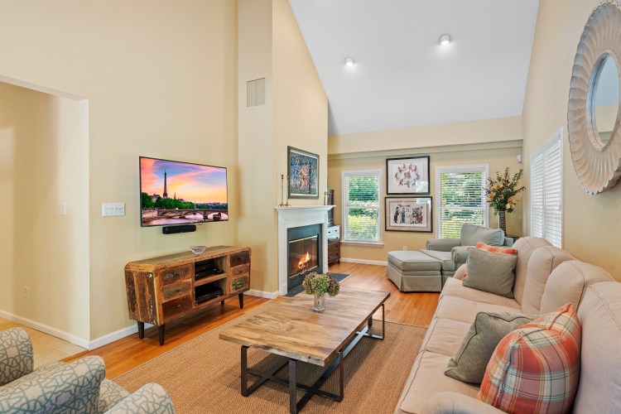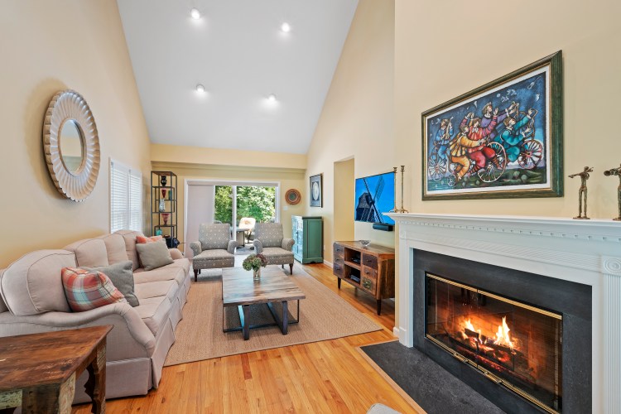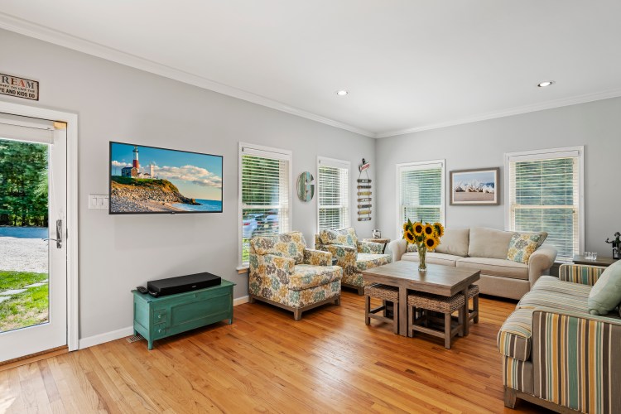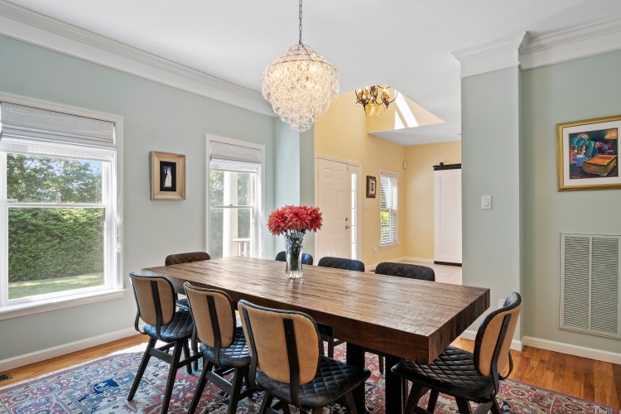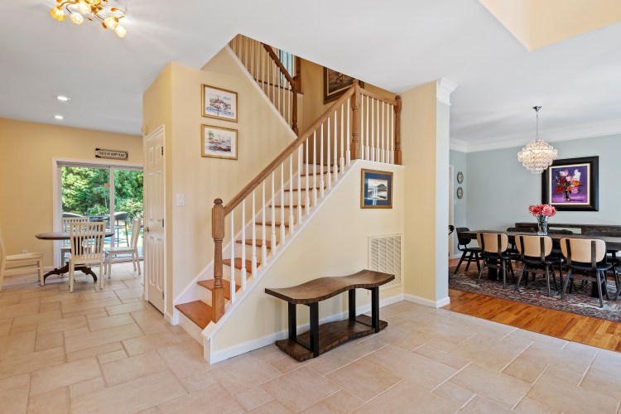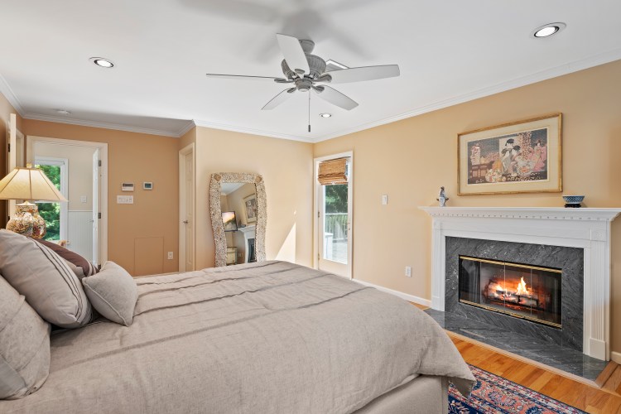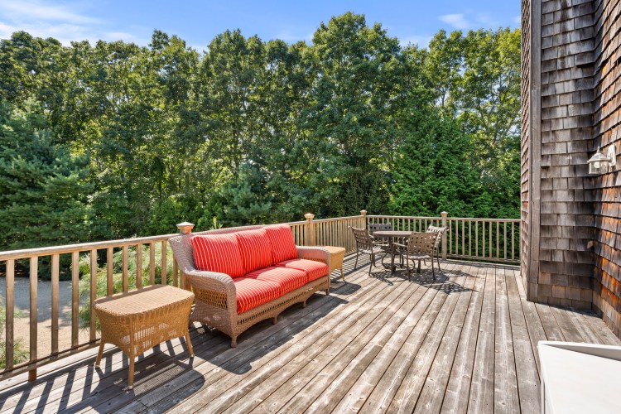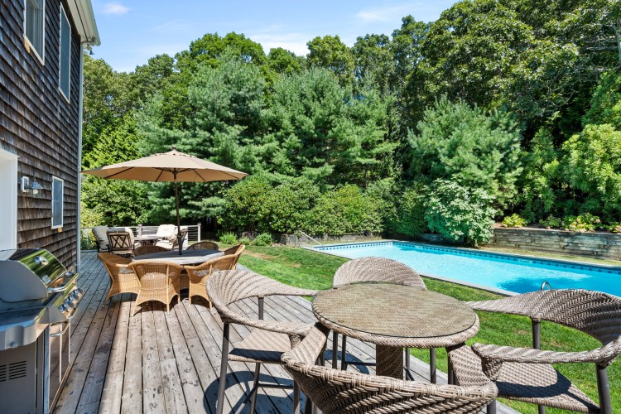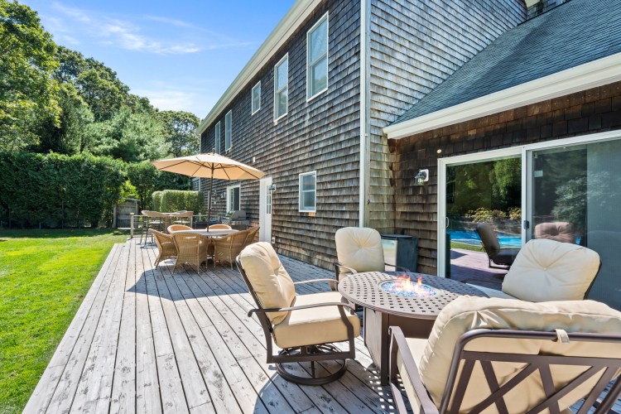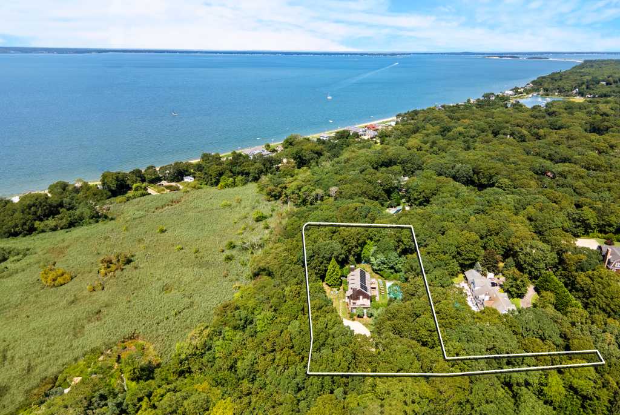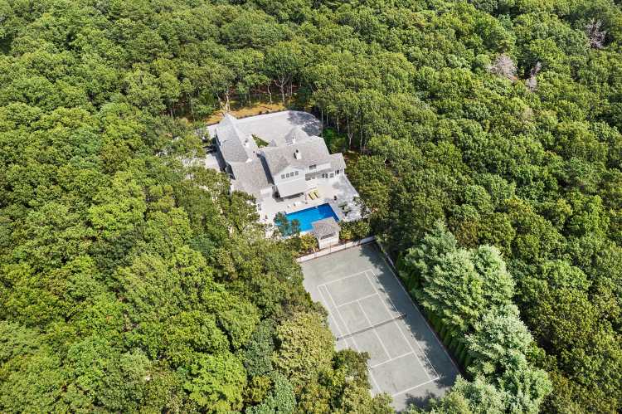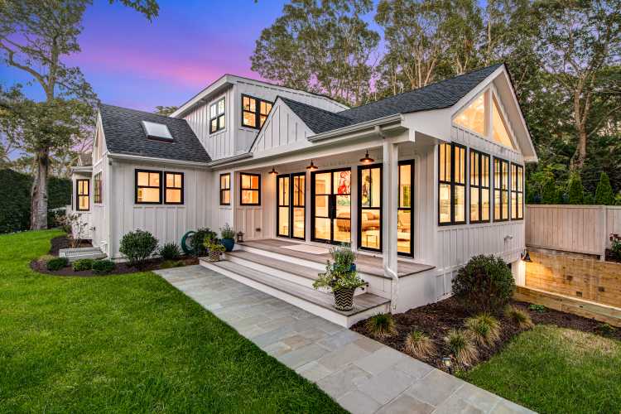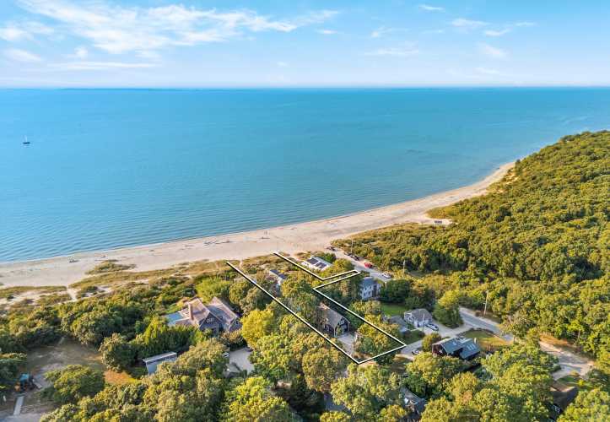A home in a beach community, close to the water and with room for expansion, has come on the market for $2,685,00.
Jeffrey A. Smith of Brown Harris Stevens has the listing for the house at 11 Dorset Road in Southampton.
Located in Roses Grove at the end of a 300-foot driveway, the expansive home sits on a little more than an acre of land. The property feels very private with mature landscaping and native trees, as well as being bordered to the west by a protected reserve. The forever vacant land is all that separates the property from the Peconic Bay just 900 feet away.
The 3,358-square-foot traditional cedar-shingled Colonial offers four bedrooms and five full bathrooms.
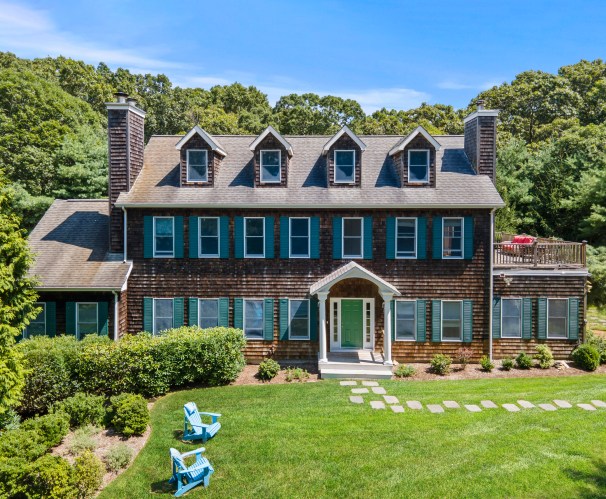
A front porch leads into the large foyer. A living room is on one side and a dining room is on the other. The flooring throughout the house is either red oak or Italian travertine tile.
The dining room gives way to the eat-in kitchen, which features custom cabinets, Brazilian Mont Blanc quartzite countertops and a center island with a 36-inch Fisher & Paykel cooktop. The kitchen also offers a 30-inch Dacor double oven, a 48-inch Sub-Zero fridge, a Bosch dishwasher and a GE Profile microwave. Enjoy the first meal in the breakfast nook by the window overlooking the backyard.
Down the hall, past the full bathroom and a laundry room, there is a large family room with a fireplace. Sliding glass doors open to the 600-square-foot cedar deck, perfect for outdoor dining, overlooking the 40-by-20-foot saltwater, solar-heated pool.
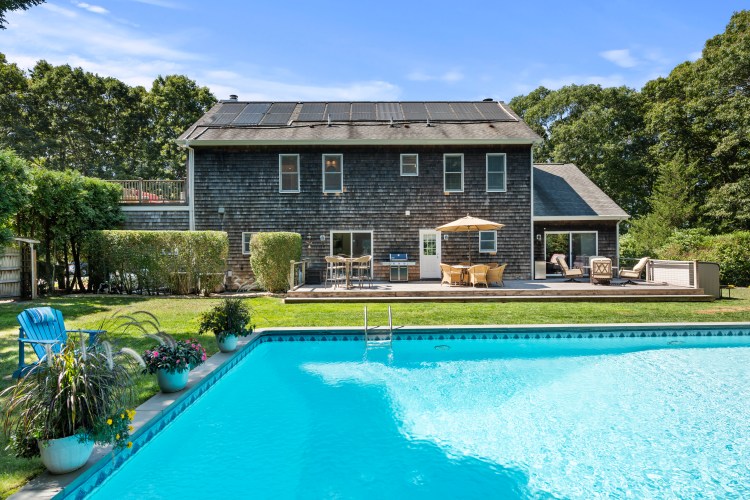
There is also a fire pit in the backyard, a place to gather on cooler evenings.
Back on the other side of the house, there is a sunroom, which is also used as a bedroom, and a full bathroom.
Upstairs, the second floor provides three en suite bedrooms. The spacious primary bedroom boasts a fireplace and a 325-square-foot cedar deck with water views. The primary bathroom features a double shower, two sinks and a two-person Jacuzzi soaking tub.
The two bedrooms, each with their own bathroom, feature ample closet space, with one having a walk-in closet.
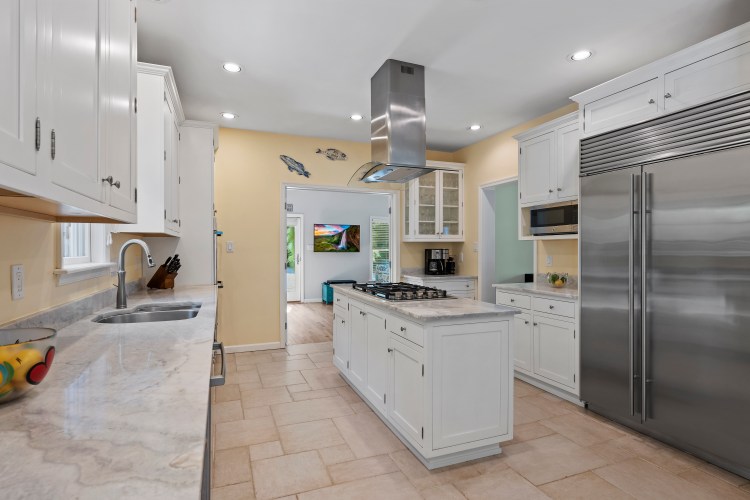
This home is equipped with a new three-zone heating, ventilation and air conditioning system, as well as an upgraded oil furnace with a 550-gallon tank in the basement.
The driveway has six cars. “One of the property’s standout features is its potential for expansion,” the listing says. “Architectural plans have been drawn up, complete with approved New York State and Southampton Township Environmental permits, for a two-car detached garage.”
The 1,800-square-foot unfinished basement has 10-foot ceilings, a rough-in for a full bathroom and two walk-out sliding glass doors. Drawings are available for finishing this space.
Also, there is a full-length attic with high ceilings and windows.
“This special, never-rented retreat offers a versatile layout with the potential to capture substantial additional square footage and truly make it your own,” the listing concludes.
Check out more photos below.
[Listing: 11 Dorset Road, Southampton |Broker: Jeffrey A. Smith, Brown Harris Stevens | GMAP
Email tvecsey@danspapers.com with further comments, questions or tips. Follow Behind The Hedges on X and Instagram.
