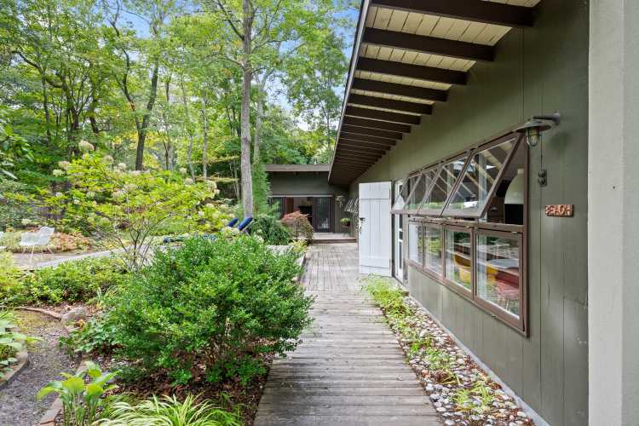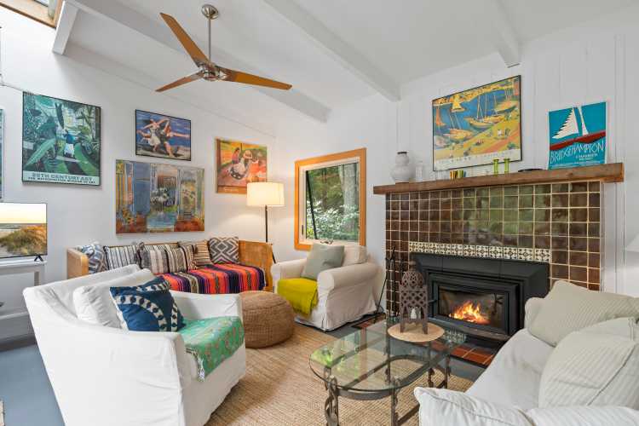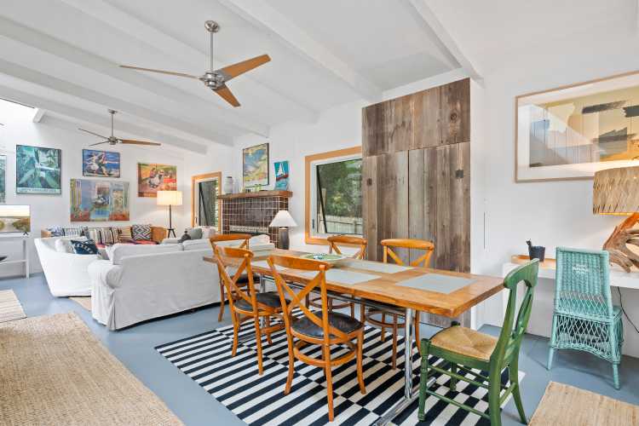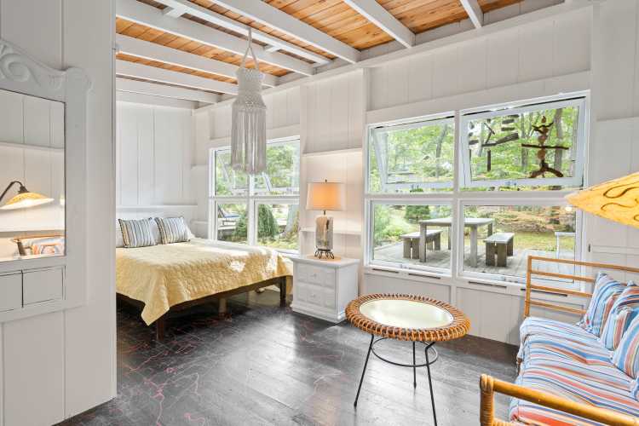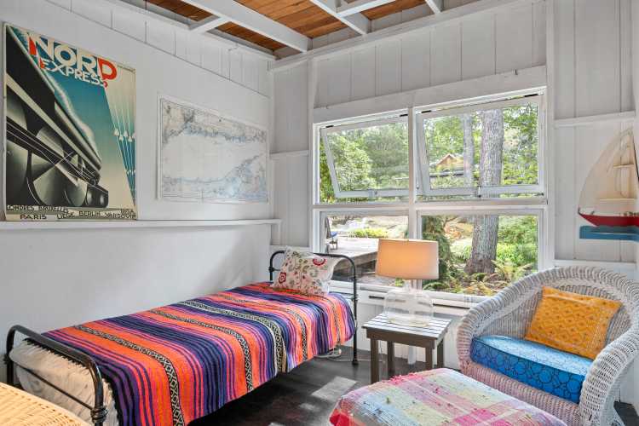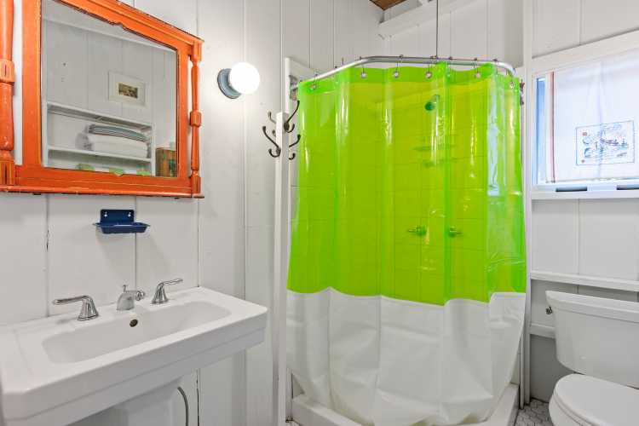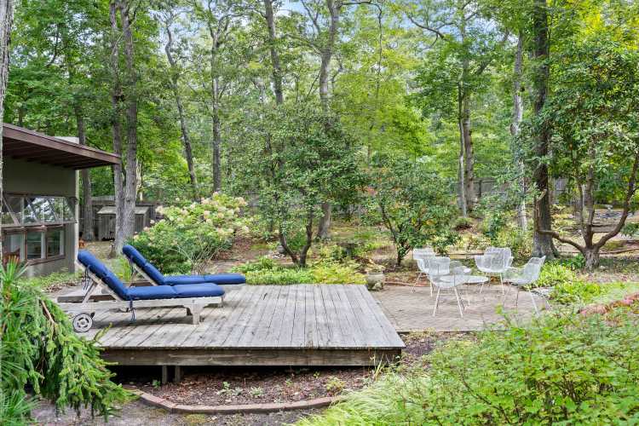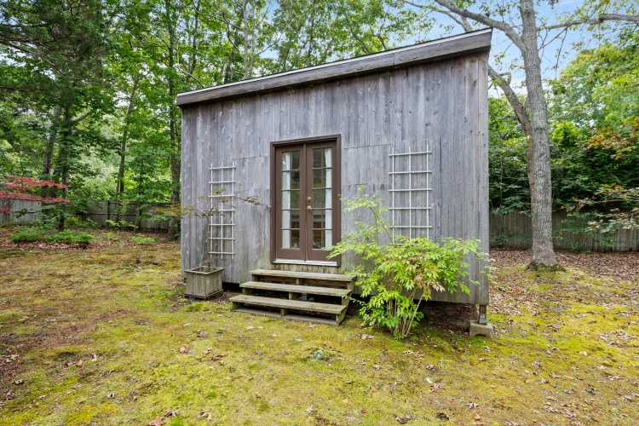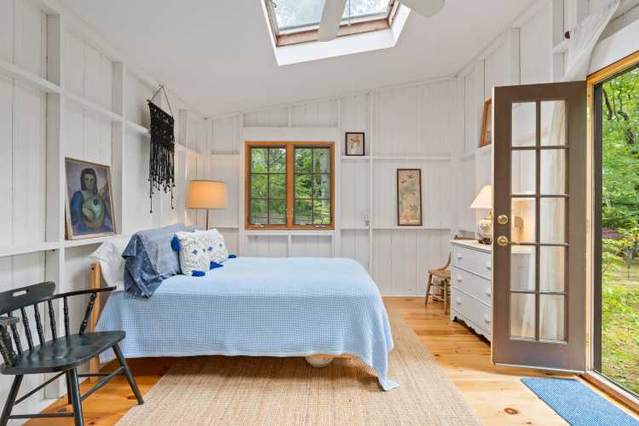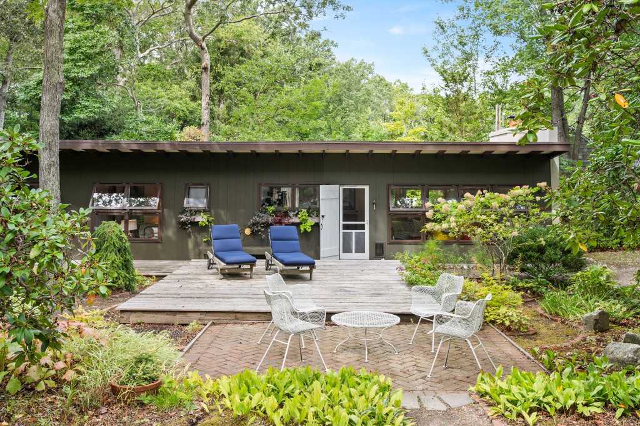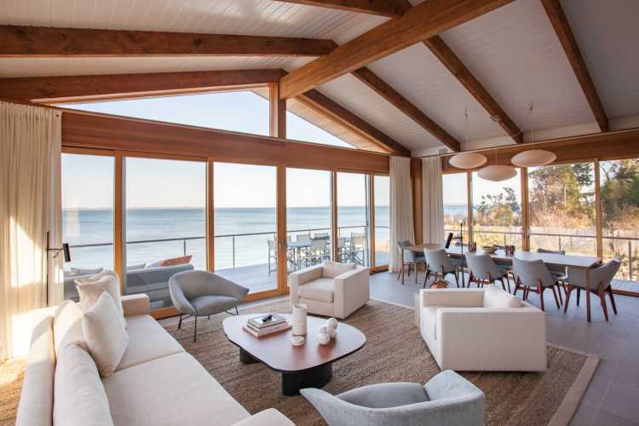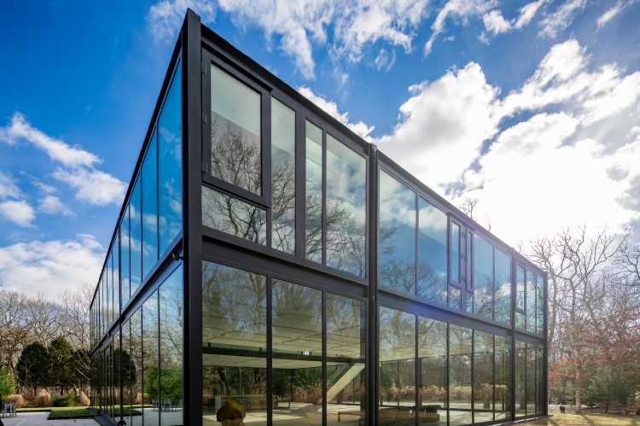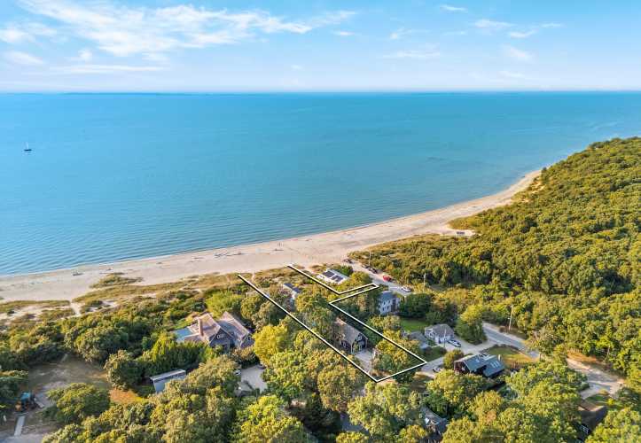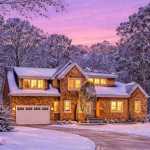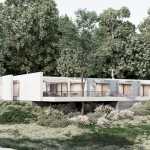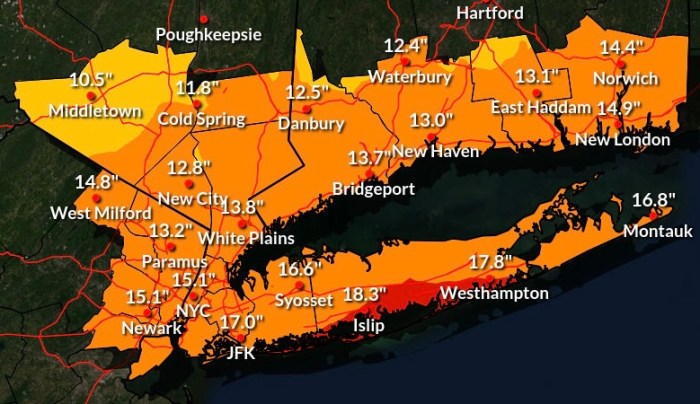In the Hamptons world of McMansions, a former 1940s fisherman’s bungalow, now a stylish Bohemian retreat, stands out.
In Springs, one of those cottages, a short walk to Maidstone Beach, is now on the market for $1.695 million. Jeanne Hutson of Brown Harris Stevens is representing the owner, who has called it home for 12 years, updating it while keeping with the feel of what the Hamptons used to be.
“46 Flaggy Hole Road was built in the 1940s, a time when many small seasonal cottages and fishing bungalows such as this one were commonly scattered along Three Mile Harbor and used by local families (and others) as seasonal retreats,” says Hutson. “Their character was intentionally rustic and informal – what many locals historically called a ‘camp’ rather than a full winterized house.”
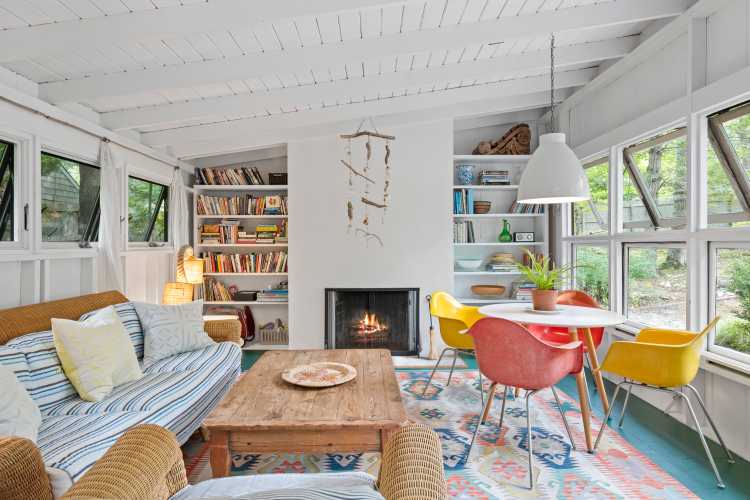
Hutson explains that “These properties offered simple, communal water-oriented summer life – boating, clamming, low-key socializing — without the expense or formality of the big country houses. Many of the Three Mile Harbor ‘camps’ were later renovated, expanded, or replaced as the Hamptons evolved. The fishing bungalow at 46 Flaggy Hole has retained its original character and is a little slice of history on Three Mile Harbor.”
Sitting on just over a half-acre, the 1,400-square-foot house offers two bedrooms and one bathroom. Expanded in the 1970s and thoughtfully renovated in recent years, the newest wing of the house offers a spacious great room with a wood-burning fireplace, exposed beams and built-in bookshelves. There is an adjacent dining area with sliding glass doors that lead to the deck, perfect for entertaining and al fresco dining.
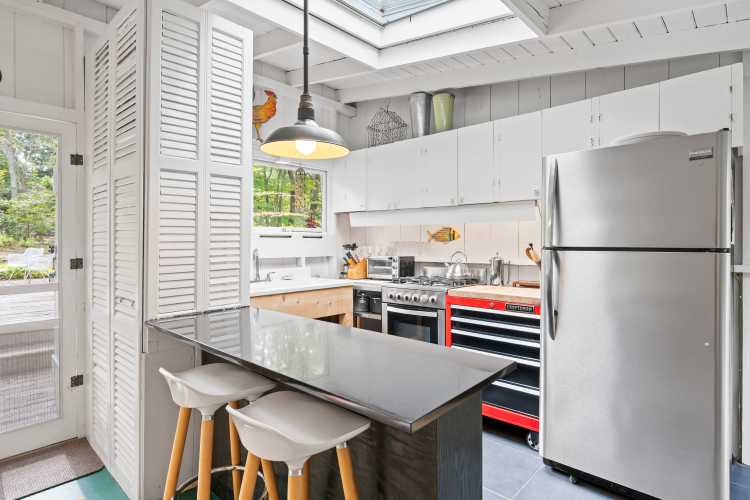
The original part of the house provides a second living room with another fireplace, an open eat-in kitchen and a breakfast nook, plus the two bedrooms and a full bathroom.
Skylights and large windows throughout allow plenty of natural light into the living spaces.
The wraparound deck connects the landscaped gardens, a brick patio and a fire pit, according to the listing description.
There is also a separate studio and an outdoor shower.
The property offers two gated entrances, including one that is designed for boat storage and loading.
An open house is being held on Wednesday, October 1, from noon to 2 p.m., and Friday, October 3, from 11 a.m. to 1 p.m
Check out more photos below.
Email tvecsey@danspapers.com with comments, questions, or tips. Follow Behind The Hedges on X and Instagram.
