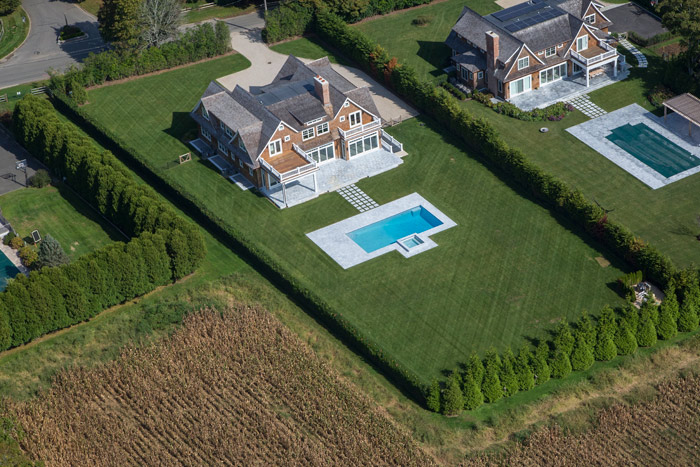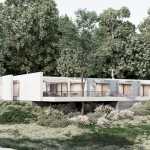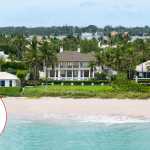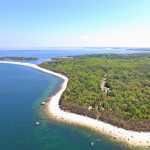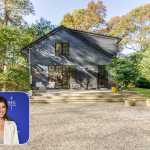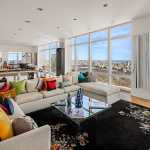Bridgehampton is the Hamptons’ horse country, offering fabulous vistas and no shortage of luxury homes. These five residences on the market now are listed for $7 million or slightly less and each includes a pool and offers something unique.

$6,995,000
Photo credit: Cully/EEFAS
This new construction 6,060-square-foot South of the Highway traditional by Farrell Building Company on 1-acre has seven-plus bedrooms and seven-and-a-half baths. Top-of-the-line details and amenities include a grand foyer, great room, gourmet kitchen, marble baths, coffered ceilings, covered porch, a 2,840-square-foot finished basement, and a heated gunite pool.
Hildreth Avenue
$6,995,000
Also new construction on 1-acre, this residence is 6,060-square-feet with 5,000-square-feet of living space on the front two floors plus additional living space on the finished lower level. The home boasts six bedrooms, a high-end gourmet kitchen, an attached three-car garage and a heated gunite swimming pool and spa.
21 Kellis Way
$6,995,000
On 2.25 acres fronting Kellis Pond, this home completed at the end of 2013 in a small gated community is down a long private driveway. The layout is open with modern traditional finishes. The kitchen has two Wolf ranges, two Subzero glass refrigerators, two sinks, granite counters and a sit-at island, a masonry fireplace/pizza oven, an eating area, a TV lounge area and an adjoining butler’s pantry with a sink, an ice-maker and a wine refrigerator. There are eight ensuite bedrooms, seven with private terraces. The first floor also offers a living room, formal dining room and a mud-room/laundry. The second story offers a large game room with pond-side terrace, exercise room or office, and a master suite with turret and waterfront deck. Luxury features include an elevator, geothermal heating and central air-conditioning, gas back-up heating, solar generation, all radiant heat under tiled floors, all marble bathrooms, air-jet tubs, a two-car garage, laundries on both floors, a camera security system, a computer controlled television system and high-impact glass, and electric blackout shades in all bedrooms. The yard fronts both creek and pond, and offers an extensive bluestone patio, lawn, and infinity edge gunite heated pool and spa. The pond and creek are ideal for kayak, canoes, sailboats and paddleboarding.
2 Mill Path
$6,950,000
On 6 elevated acres, this subdividable property with views of fields and the ocean features a 6,725-square-foot residence with six bedrooms and six-and-a-half bathrooms. The second-floor balcony running across the rear facade includes a gazebo-style terrace positioned in the corner of the house. The manse’s bedrooms include two master suites, one on each floor. The formal dining room, sunlit living room, library and country kitchen with beveled Brazilian granite countertops are all individual and memorable. Attached to the first floor is a windowed, two-car garage. Also among the amenities are four masonry fireplaces and a finished, walkout basement with high ceilings. The basement has an office, a game room, a media room, and an additional bedroom with a bank of windows and southward views of the properties. The grounds have a pathway of plantings and wisteria-embellished trellising that opens up to a stunning, oversized 55-foot-x-35-foot gunite pool. A north-south tennis pavilion and a basketball court sit out of view from the main house and away from the pool.
Off Scuttle Hole Road
$6,700,000
Under construction on 3 acres bordering a reserve, this modern residence designed and built by LABhaus with six bedrooms, eight full bathrooms and one half-bath is 7,000 square feet. A grand stairway leads to a double-height entry. A sculptural staircase connects the upper and lower levels to the sunlit gallery halls that tie the wings of the living spaces together and frame the gunite pool and patio area. To the right are the formal dining and living rooms with pastoral views to the east and retracting glass walls on the west that create a seamless transition between the indoors and the landscaped courtyard. To the left is a large kitchen including a separate prep kitchen, beverage service area and eat-in gourmet kitchen, all handcrafted with top quality materials and the most up-to-date European hardware—and the family room that features 14-foot ceilings, clerestory windows, a large double-sided fireplace and unique pillar-less glass pocket doors that open onto the loggia, pool house and pool. The prep kitchen doubles as a service entrance for staff and deliveries, with a direct stair to the garage and laundry below. The master suite completes the main level with a modern spa-style bath, walk-in closet, private terrace, and home office. Upstairs, three guest suites and a junior master are accompanied by a light filled den. The sun-drenched lower level, built into the hillside and allowing for an array of windows and full-height walkout, includes a downstairs living room with fireplace, an additional bedroom suite, a media room, a gym with spa and sauna, a wine room, a laundry and a three-car garage. This home features sustainably harvested hardwoods, a super efficient HVAC system, solid core polyurethane insulation, and low waste construction. The grounds feature an all-weather tennis court.

