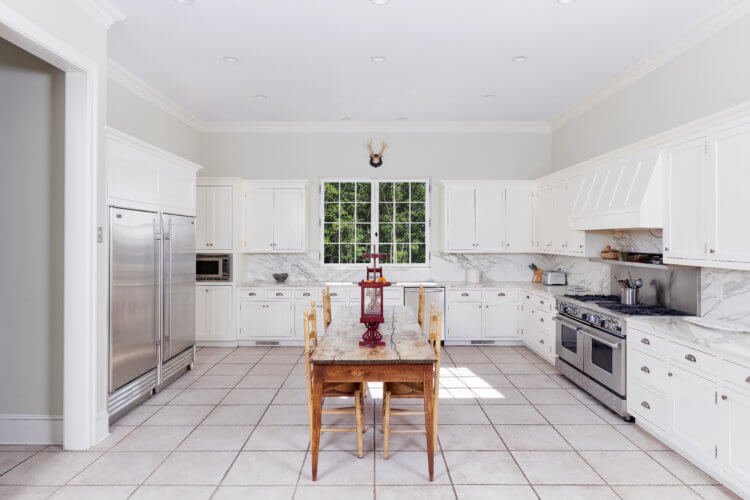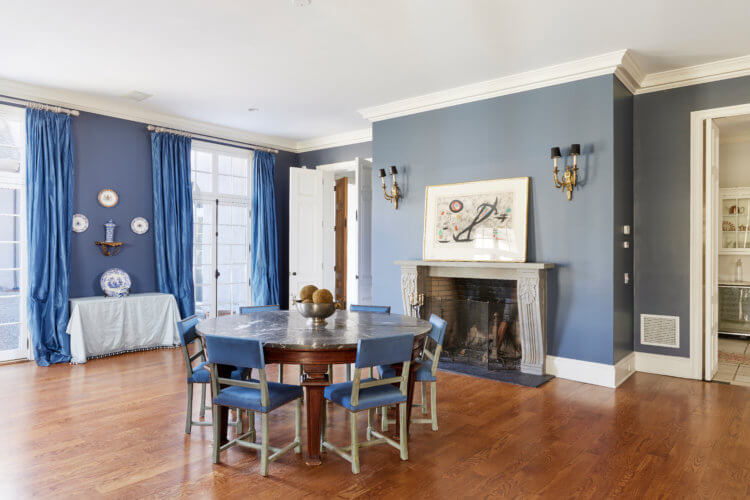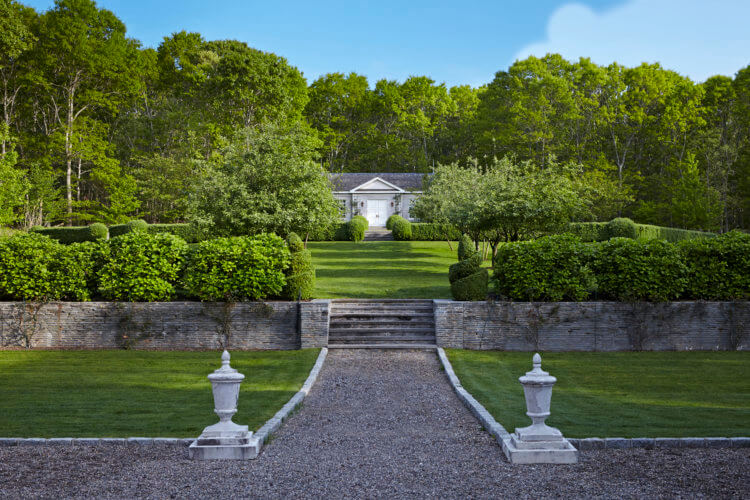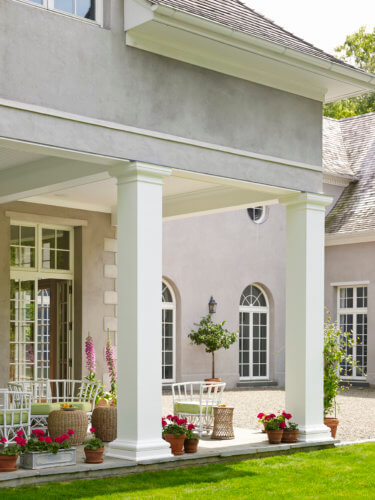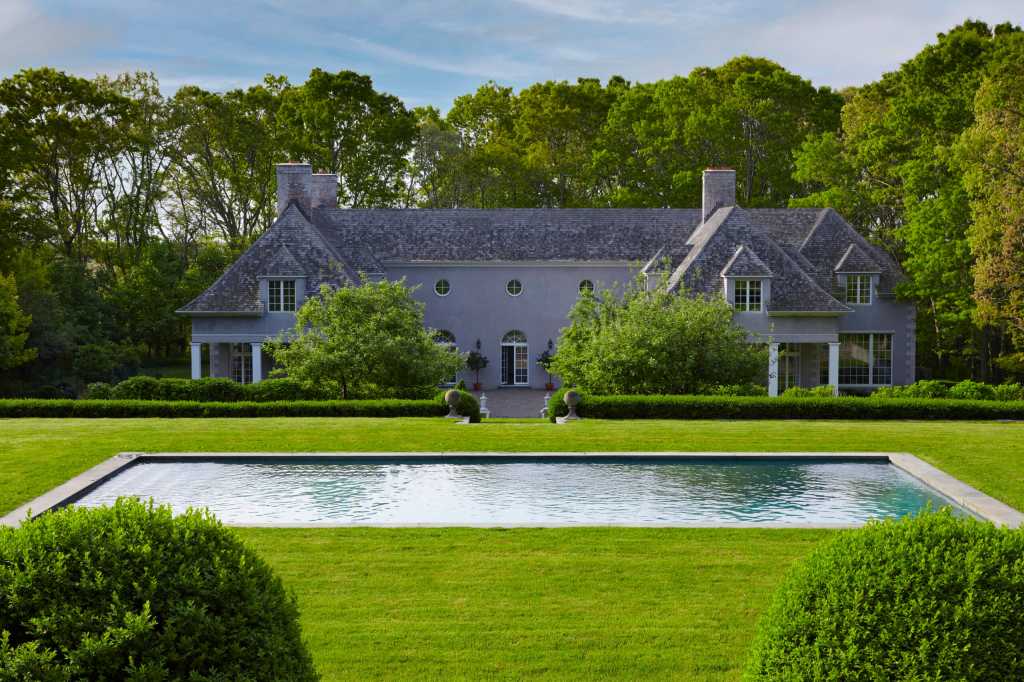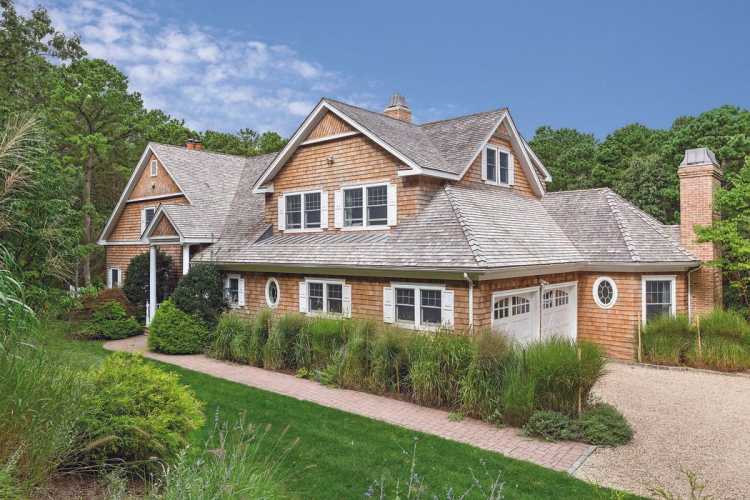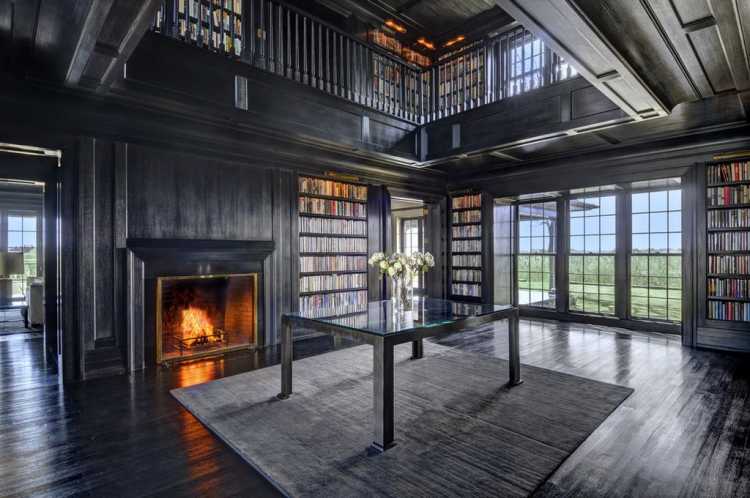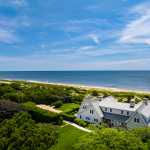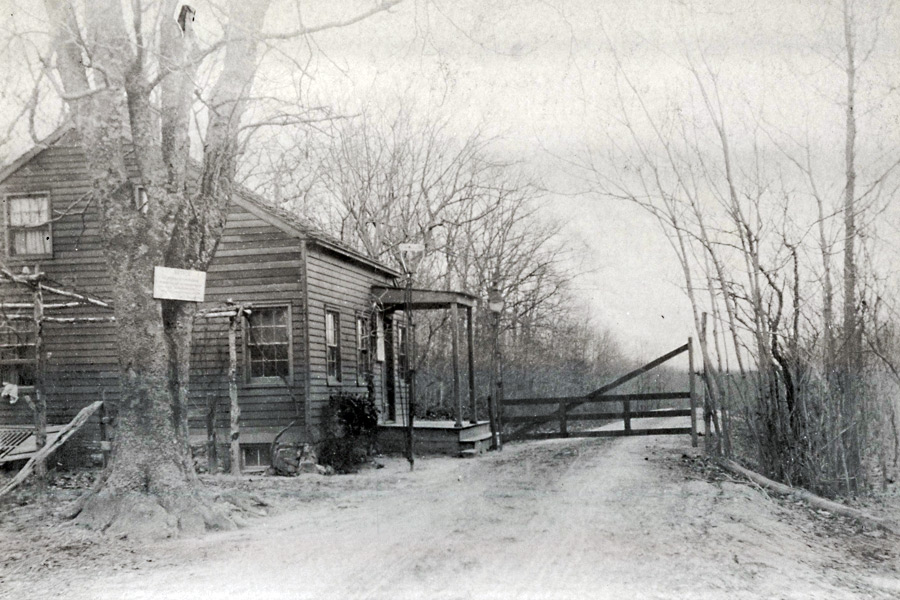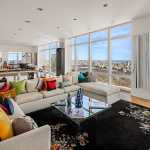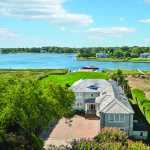A nearly five-acre compound in Water Mill, abutting a 200-acre preserve, is new to the market at $16.75 million. The massive house and surrounding property, located at 662 and 672 Noyac Path, offer the ultimate privacy and top-notch amenities. Bespoke Real Estate has the exclusive on the listing.
The elegant 10,000-square-foot house overlooks farmland and golf course, plus there is a guest house, pool, detached five-car garage and room for a tennis court, all on two separate lots totaling 4.6 acres.
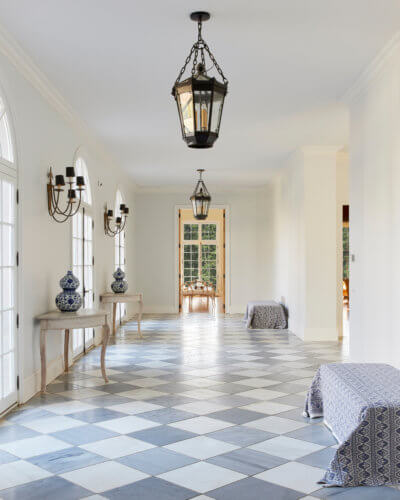
The home features soaring ceilings, ranging from 13 to 30 feet, and includes elegantly appointed common spaces with plenty of natural light thanks to oversized handmade mahogany windows and antique French doors. Custom millwork, 200-year-old honed marble tile, limestone and French oak flooring can also be found throughout the home. Antique marble and limestone surround the four wood-burning fireplaces.
The home begins with a walkway that leads into a grand foyer with a double-height ceiling. A large living room with soaring 30-foot ceilings is located in the first of two wings. Seven sets of French doors create drama and allow in light, as well as access to a bluestone-covered patio. A den with custom built-in shelving can be found just off of the living room. Both rooms feature fireplaces.
On the other side of the home, in the second wing, is a chef’s kitchen and dining room, which also features a fireplace and four sets of French doors, two leading to a second bluestone-covered patio. The kitchen, butler’s pantry and wet bar are equipped with Sub-Zero refrigerators, three dishwashers from Bosch and Fisher & Paykel, a built-in ice machine, a wine cooler and a BlueStar eight-burner commercial stove.
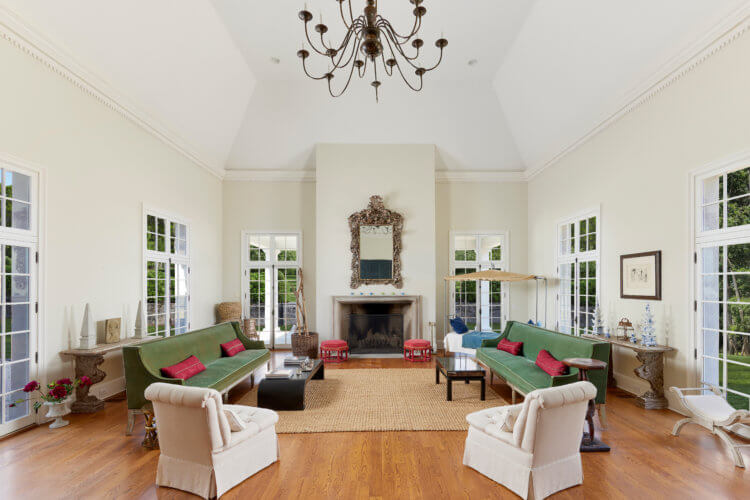
Also on this side of the house are a flower potting room and an adjacent ensuite guest bedroom. A towering 30’ ceiling creates a regal air within the home’s great room, with its 7 sets of French doors, wood-burning fireplace, and access to a second covered patio. The adjacent den is equipped with a fireplace and custom built-in shelving.
The upper level offers a home for four bedrooms, including the spacious primary suite. It includes a sitting room with a fireplace, dual walk-in closets, and a spa-like bathroom with an antique soaking tub, dual vanities and a walk-in shower. Meanwhile, the primary bedroom enjoys unobstructed afternoon light.
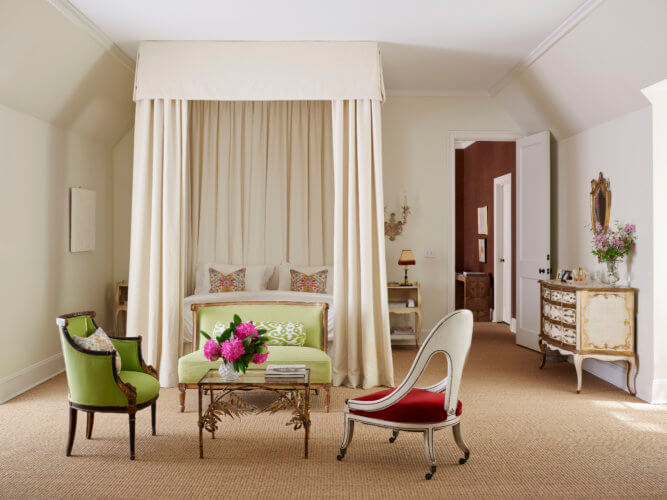
Other amenities include audio throughout dining room, living room and outside terraces.
Outside, a park-like courtyard and gardens lead to a recently renovated heated gunite pool, measuring 20-by-40 feet, with bluestone edging and surrounded by cherry, apple and hibiscus trees.
Across the lawn, toward the north end of the property, is the guest house, which provides another 1,100 square feet of living space. Here, there are two additional bedrooms with pine inlaid 17-foot ceilings, a full bathroom and a full kitchen.
The 3,000-square-foot garage features handmade mahogany doors and room for five vehicles. A detached structure, it was grandfathered in with buildable rights to finish the existing lower level, according to Bespoke.
The property is centrally located near Bridgehampton and Sag Harbor. It is just a 3.5-mile drive to Little Peconic Bay or about 5 miles to Ocean Road Beach in Bridgehampton. It is also just minutes from the Atlantic Golf Club and The Bridge golf course.
[Listing: 662 & 672 Noyac Path, Water Mill | Broker: Bespoke ] GMAP
Email tvecsey@danspapers.com with further comments, questions or tips. Follow Behind The Hedges on Twitter, Instagram and Facebook.
