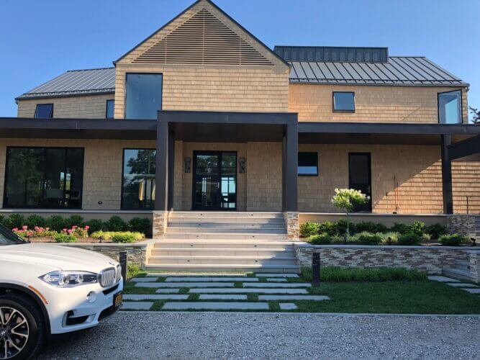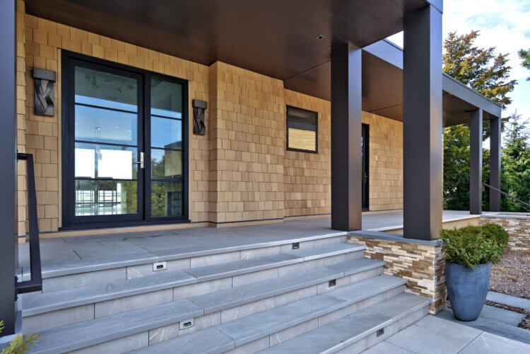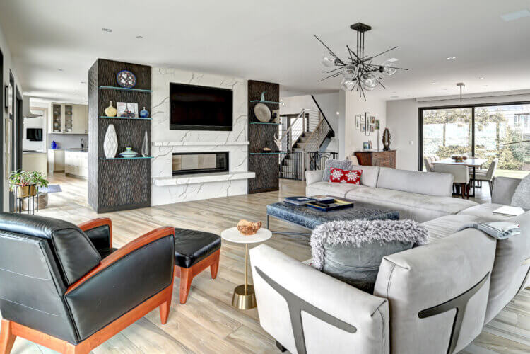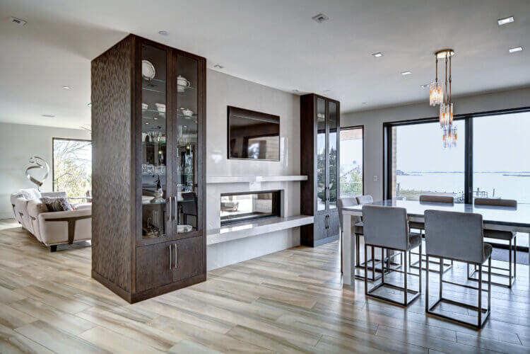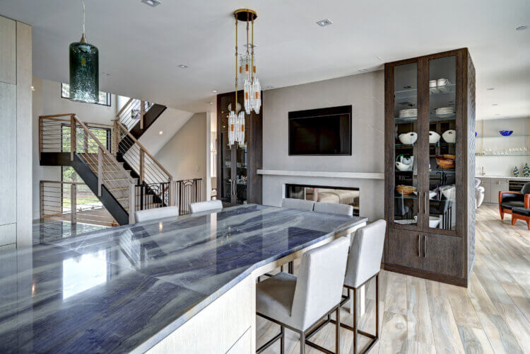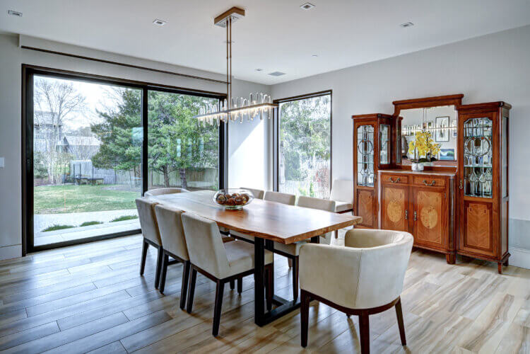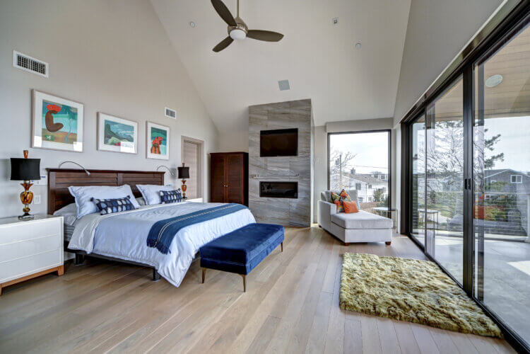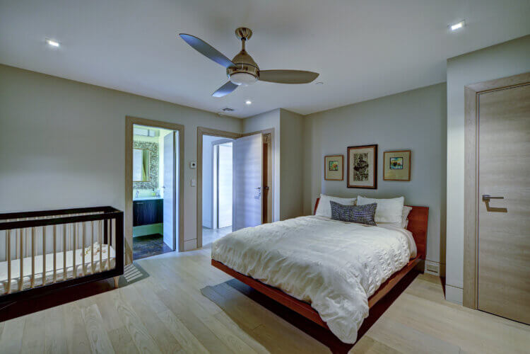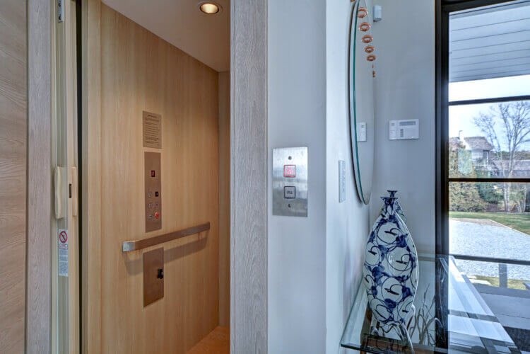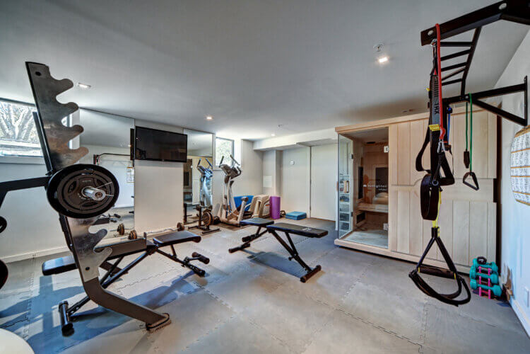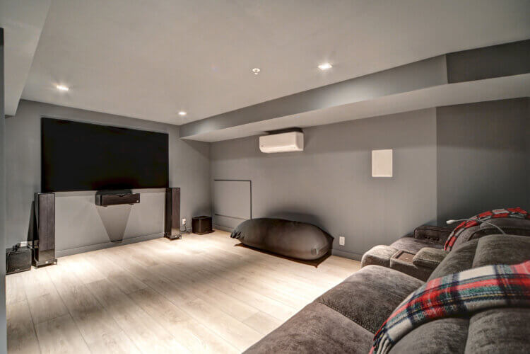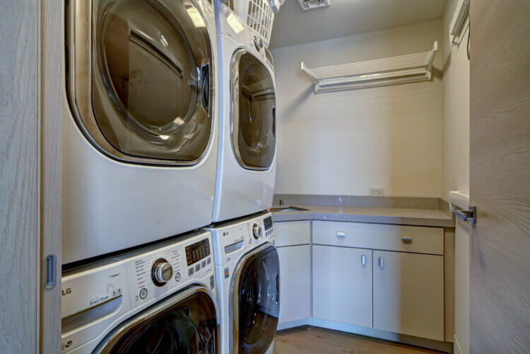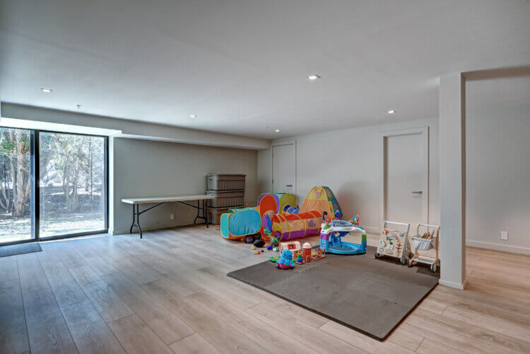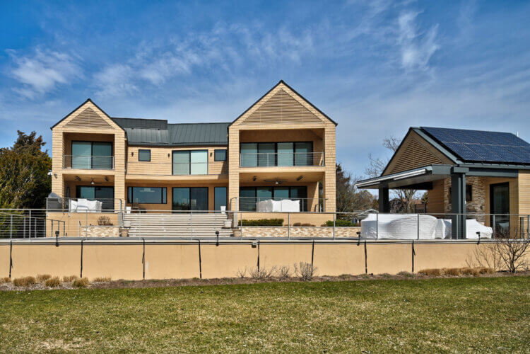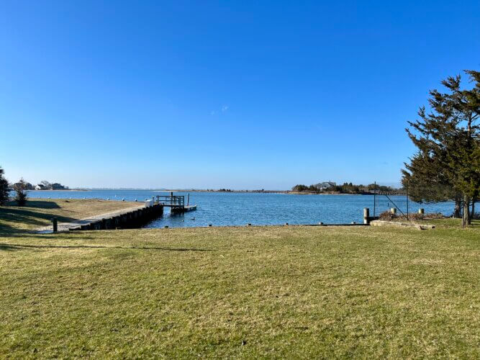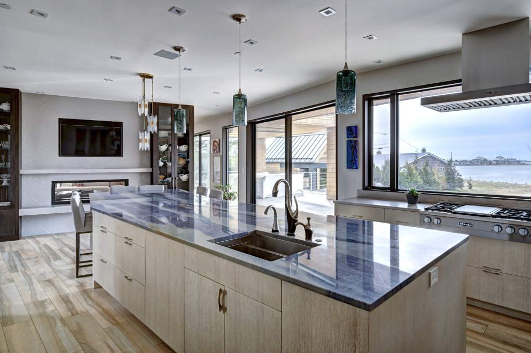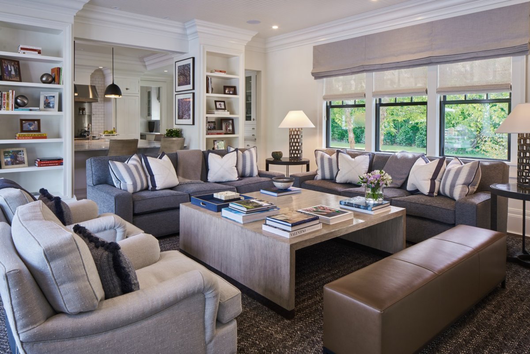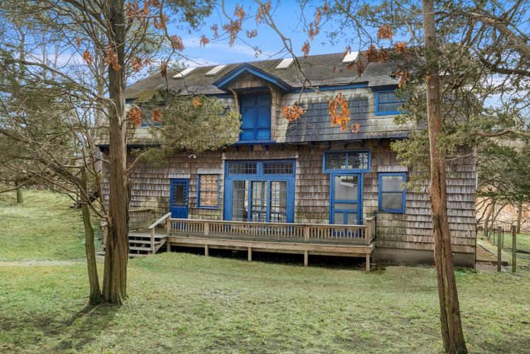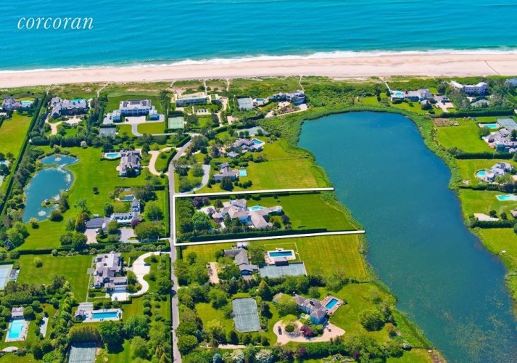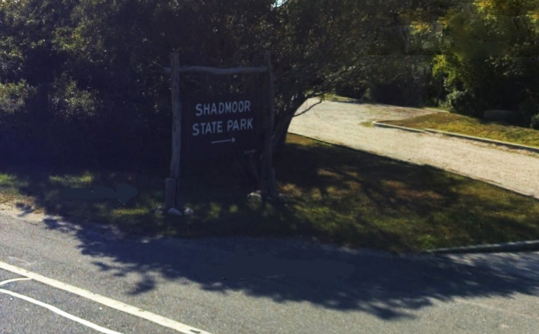Douglas Elliman’s Michaela and Paulina Keszler have just listed a waterfront house in Southampton that combines classic elements of Hamptons architecture with modern interiors for $10.5 million.
“This listing has it all,” Michaela Keszle says of 23 Koral Drive in Shinnecock Hills. “The luxurious new construction combined with stunning water views make this a perfect place to spend both winter and summer.”
The sprawling, shingle residence offers approximately 6,600 square feet of living space, including a lower level, and a total of seven bedrooms and eight bathrooms.
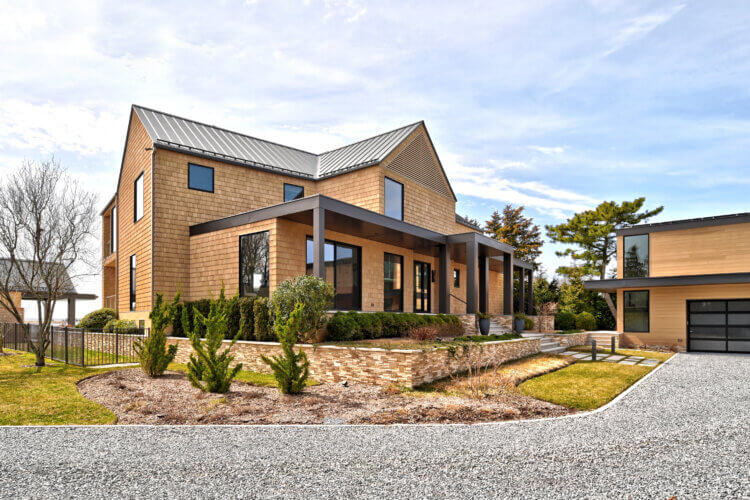
“This home has every high-end amenity one could ask for, a full guest apartment over the detached three-car garage, pool house with outdoor lounge and TV area, pool with spa, dock, finished basement, outdoor kitchen and an elevator with access to all 4 levels.”
The 0.83-acre, bulkheaded property also includes a dock that extends into Middle Pond and can accommodate a 28-foot boat, kayaks and paddleboards.
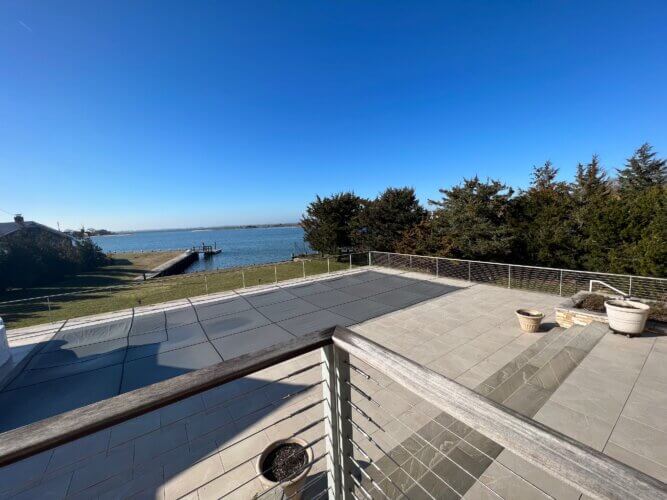
Back inside, a linear see-through gas fireplace divides the living room and custom kitchen. A wet bar features glass shelving, a sink, a wine fridge and a beverage refrigerator.
The kitchen offers top-of-the-line Miele appliances from double dishwashers to a six-burner gas range with a griddle. There is also a warming drawer, a built-in coffeemaker and two Julien sinks, as well as a 50-pound Scotsman icemaker. The large granite island seats six.
A generously-sized primary suite benefits from the water views and the private covered porch is the perfect place to enjoy them. The suite also includes a linear gas fireplace to keep warm during chilly nights.
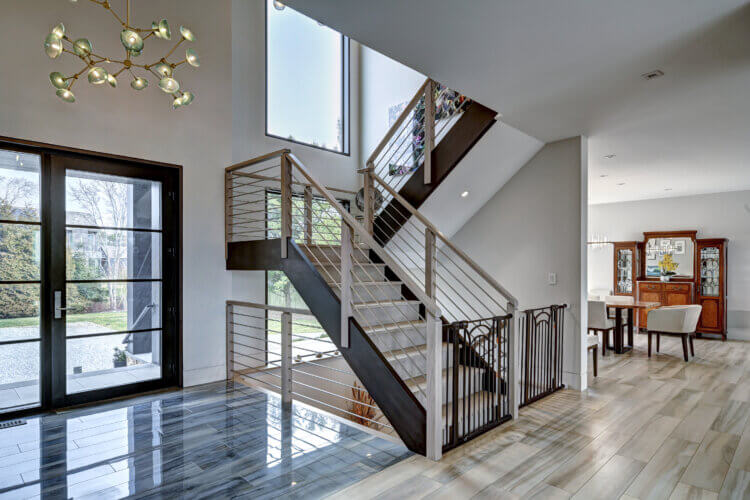
In the primary bathroom, there is an LG television that can be viewed from the Bain Ultra free-standing air jet tub. The digitally controlled primary shower features a rain head and hand-held body sprays, plus there is a towel warmer.
En suite guest bedrooms and bathrooms each have their own thermostat, plus are well-equipped with ceiling fans, porches and motorized shades covering glass sliding doors.
The 2,526-square-foot lower level houses a steam shower in the bath, a gym, a movie room, a playroom and storage.
“No convenience has been overlooked” in this home, according to the listing description. There is a hidden-hose central vacuum system, a laundry room with double LG washers and dryers and a state-of-the-art elevator with access to all four levels.
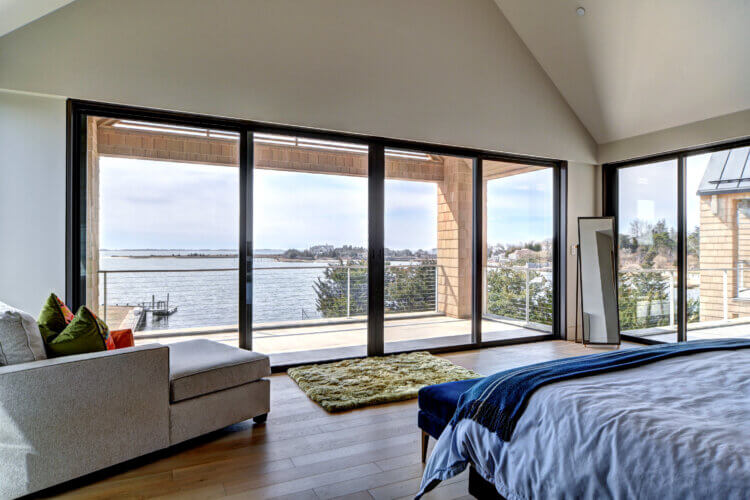
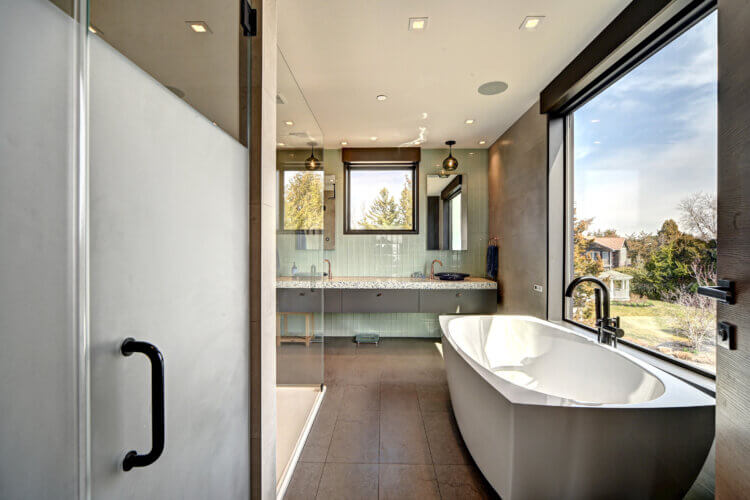
The mechanical room, which can be found on the main level, holds the geothermal air conditioning and radiant heat systems, included in both the apartment and garage, home automation, electrical panels, generator controls and solar electrical panels.
A Tensui whole-house water filtration was installed, as well as an indoor and outdoor Vantage automated lighting system.
The guest area above the garage offers two bedrooms, a full bath, a full-size refrigerator, a cooktop, a dishwasher, a sink, custom cabinetry, a washer/dryer and a central vacuum.
Meanwhile, the pool house features a large outdoor shower, an outdoor television, a gas fireplace, a ceiling fan, a full bathroom, a full-size refrigerator, a sink, custom cabinetry, and an additional washer/dryer. A remote-controlled awning offers extended shade towards the pool.
Porcelain decks surround the heated gunite pool. There is also an eight-person built-in spa.
[Listing: 23 Koral Drive, Southampton | Brokers: Michaela and Paulina Keszler, Douglas Elliman] GMAP
Email tvecsey@danspapers.com with further comments, questions, or tips. Follow Behind The Hedges on Twitter, Instagram and Facebook.
