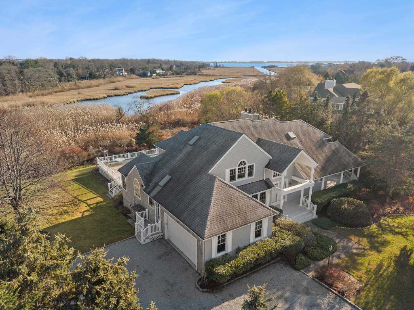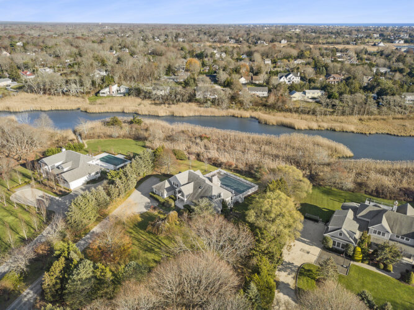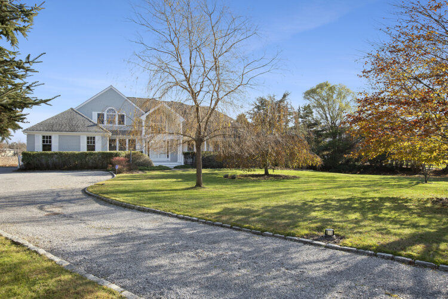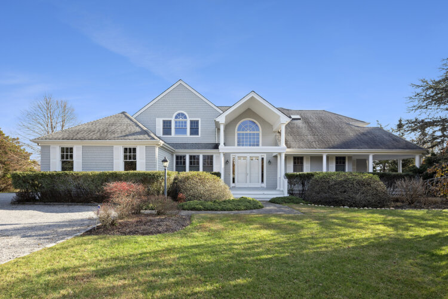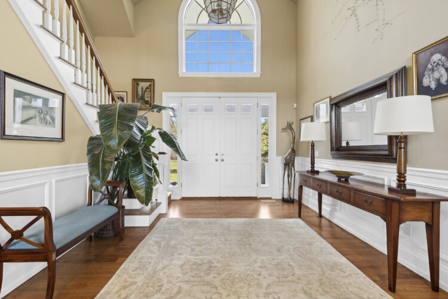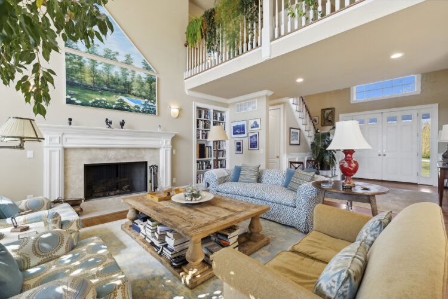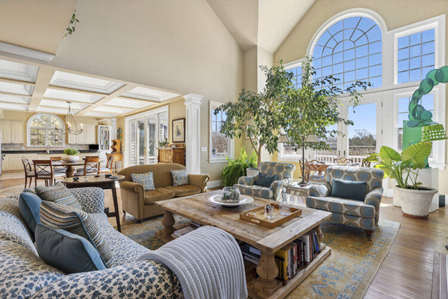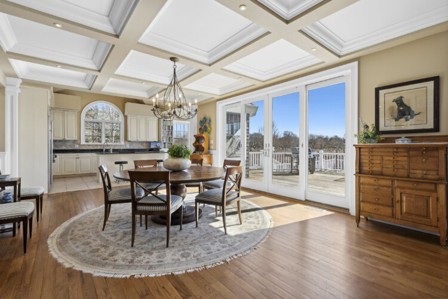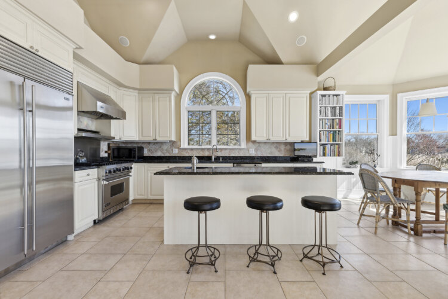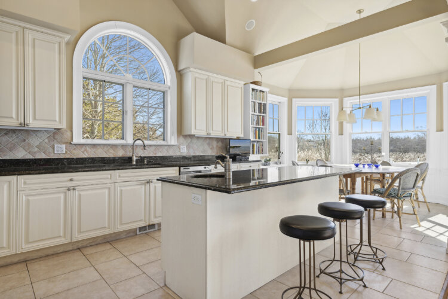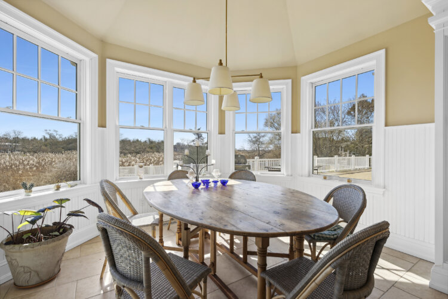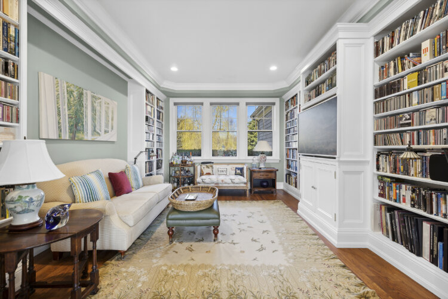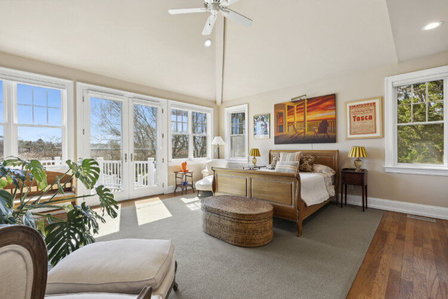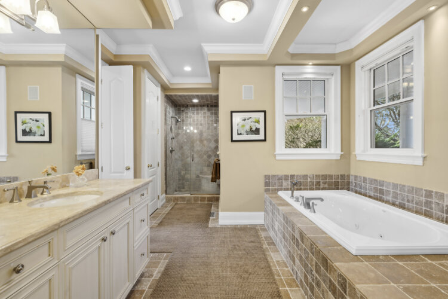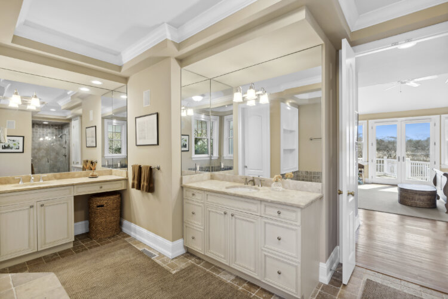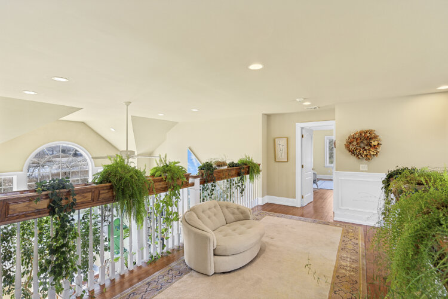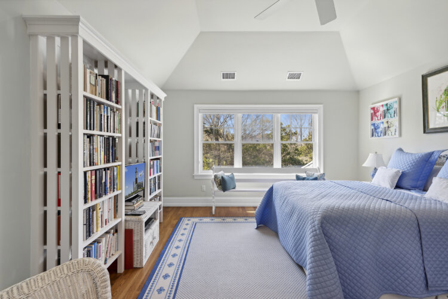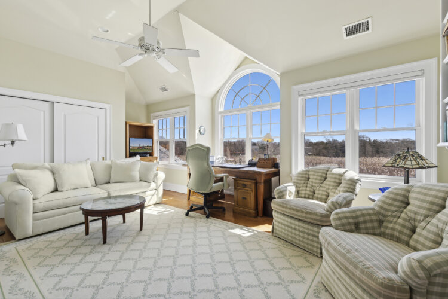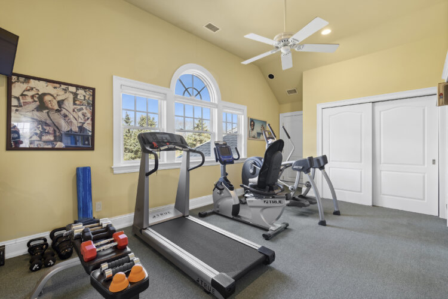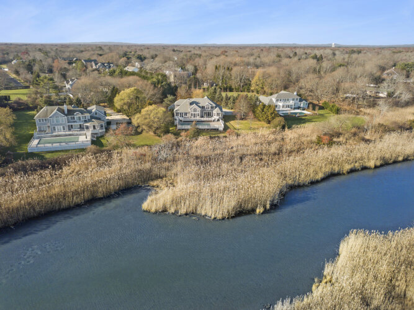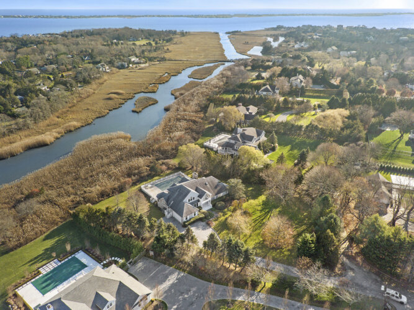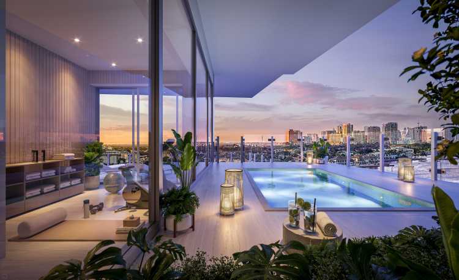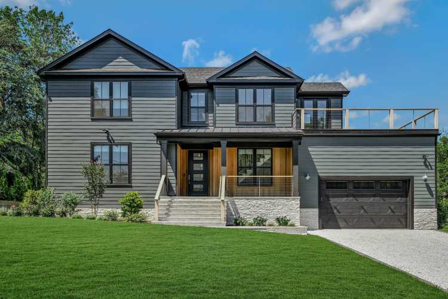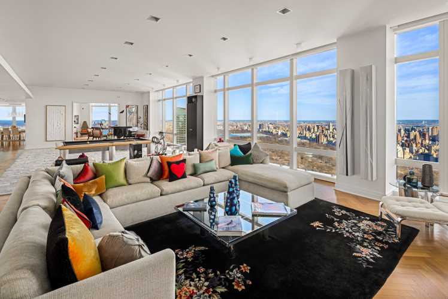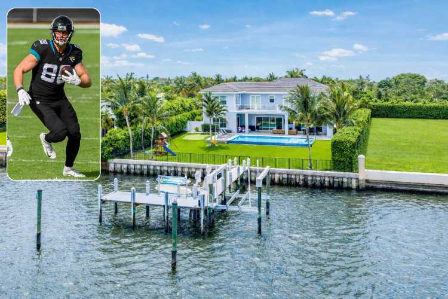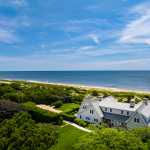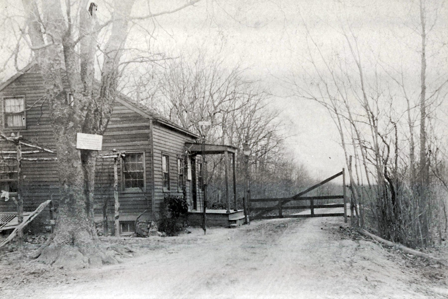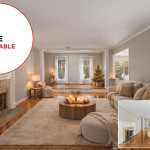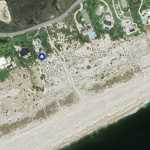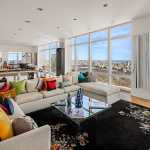A south-of-the-highway home in Westhampton with expansive water views of the bay inlet has just hit the market for $2.8 million. Dana Bartel of Compass and Lauren Battista at Brown Harris Stevens have the co-exclusive.
The stately post-modern home at 54C Tanners Neck Lane sits down a long driveway on 1.87 acres, offering plenty of privacy. With 3,679 square feet of space, this home can be enjoyed year-round or for the summer.
“This home seamlessly blends sophistication with warmth, offering a refined yet inviting atmosphere for everyday living and entertaining,” the Compass listing says.
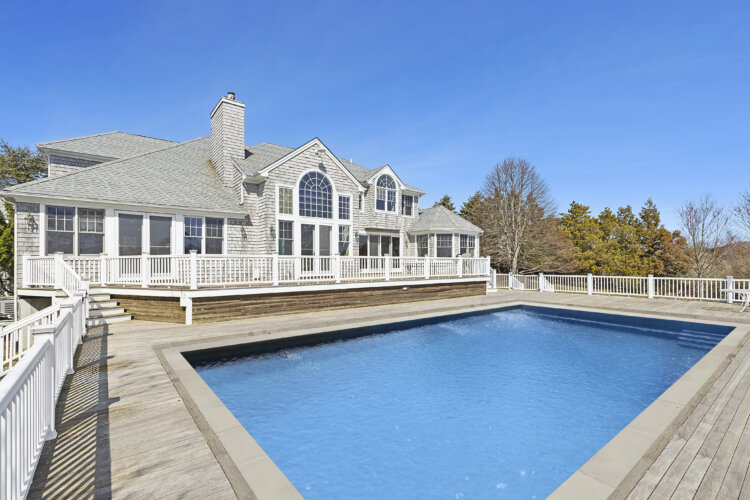
Built in 2001, the immaculate four-bedroom, three-and-a-half-bath house begins with double doors that open to a foyer, where the high ceilings throughout the home begin. The sunlit great room includes a large living area that features a wood-burning fireplace, built-in bookshelves, a two-story wall of glass windows and French doors and access to the upper deck. The open-concept living room flows into the dining room, which sits under a coffered ceiling, and a sizable eat-in kitchen. It is equipped with a center island, stainless steel Viking and Sub-Zero appliances, built-in bookshelves and a five-sided windowed breakfast nook with wainscotting.
Just off the dining room is a sitting room with a built-in television and a wall of built-in bookshelves. A laundry room and powder can also be found just down a small hallway from the kitchen and dining area.
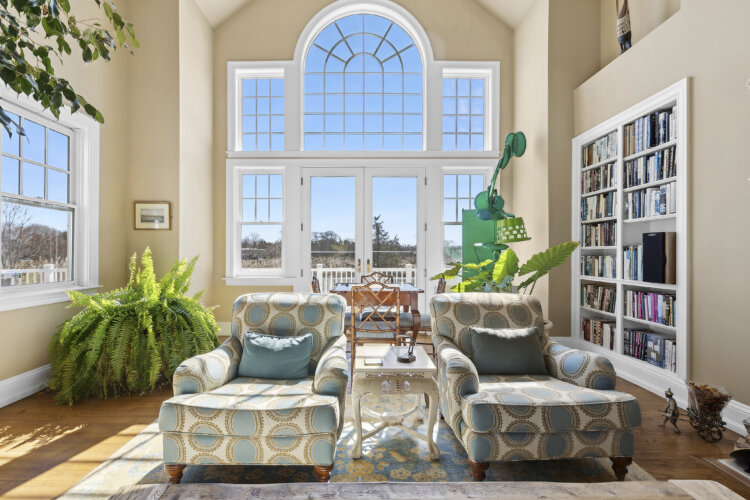
On the other side of the living room is a short hallway that leads to the generously sized primary suite where the high ceilings continue. French doors lead out to the deck. A gas fireplace warms the space in the colder months. There are also two walk-in closets just before the luxurious primary bathroom, which features double vanities, a walk-in glass shower, a Jacuzzi tub, a separate steam shower, and a private water closet.
The attached two-car garage rounds out the main floor.
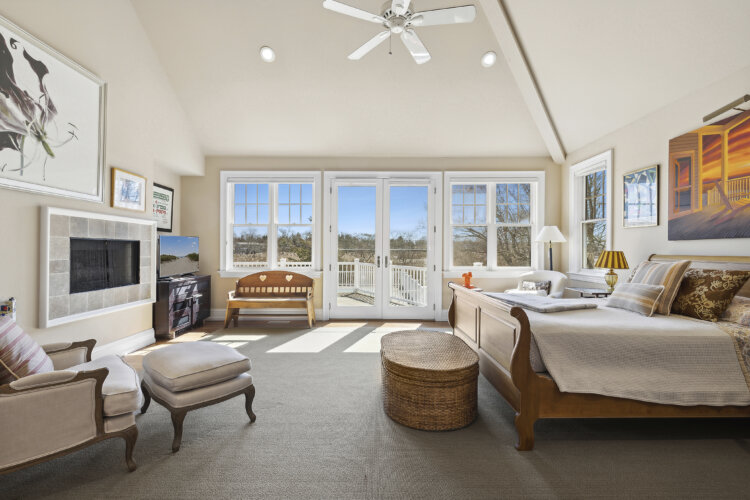
A cascading staircase leads to the second floor where there is a landing with a sitting area. There is one en suite. Two guest bedrooms share an adjoining bath — one of the bedrooms is currently being used as an office and the other a gym. Both enjoy high ceilings and natural light through large windows that offer prime views.
Outside, there is a heated 20-by-40-foot gunite pool that “overlooks the estuary teeming with wildlife” and is surrounded by two levels of decking, “one for sunning, the other for entertaining,” according to the listing descriptions.
The home is a short distance from Westhampton Beach’s shops and restaurants, as well as the ocean beaches.
Check out more photos below.
[Listing: 54C Tanner Neck Lane, Westhampton | Brokers: Dana Bartel, Compass and Lauren Battista, Brown Harris Stevens| GMAP

