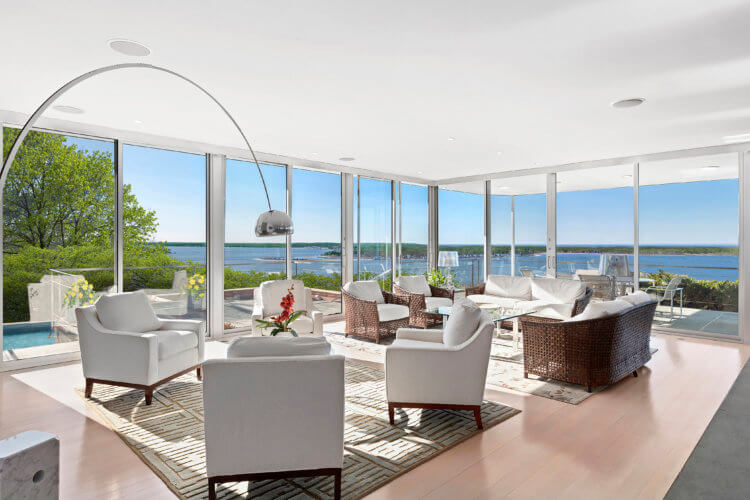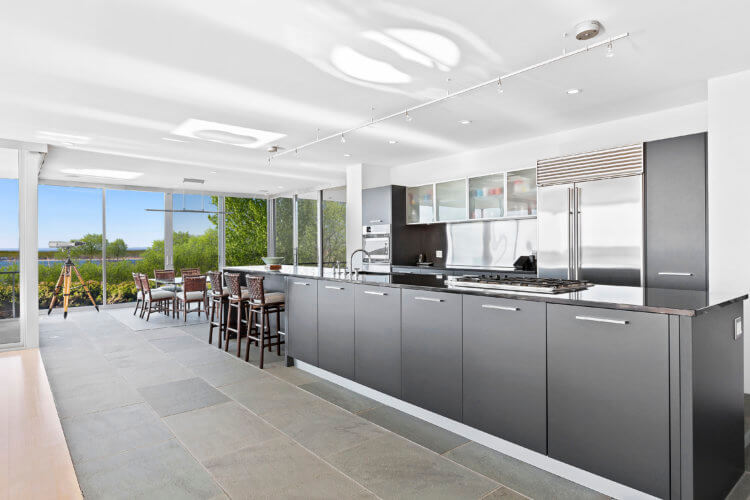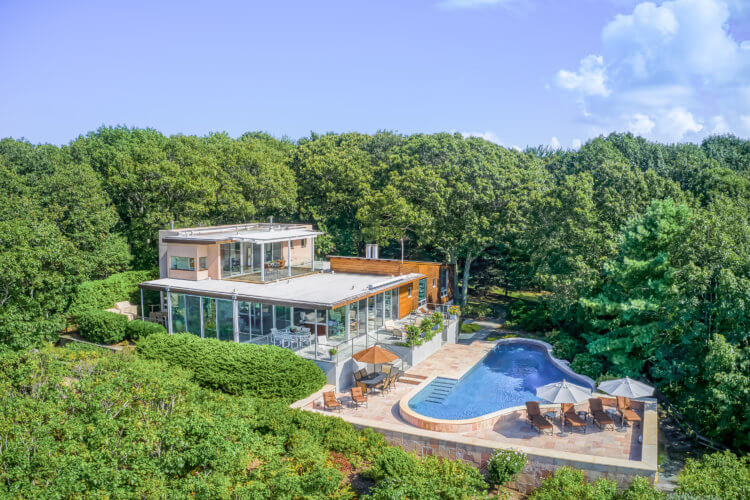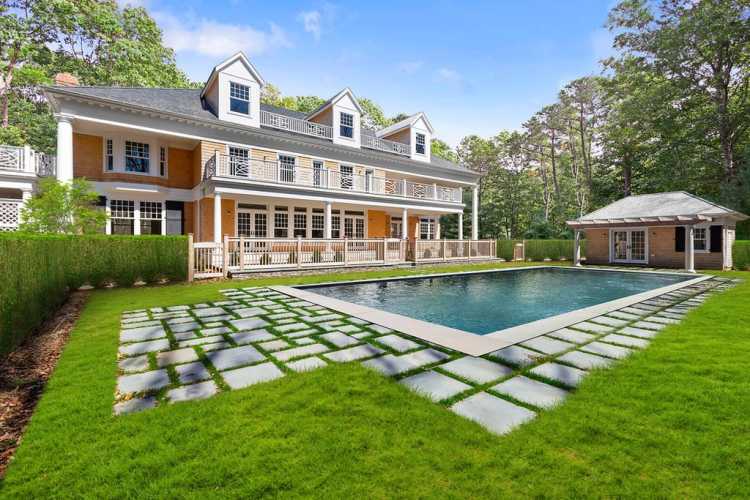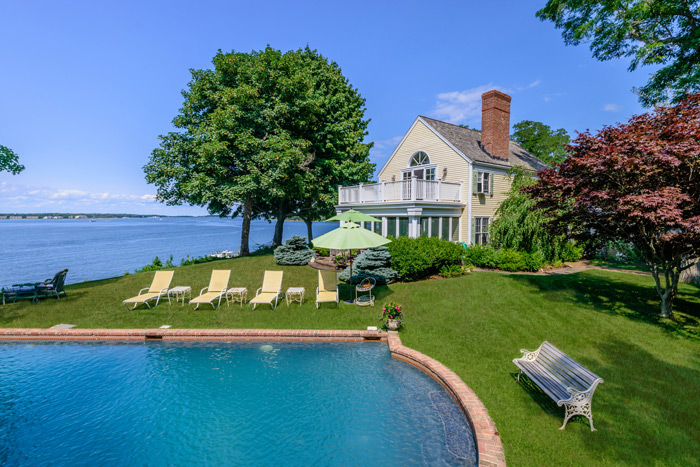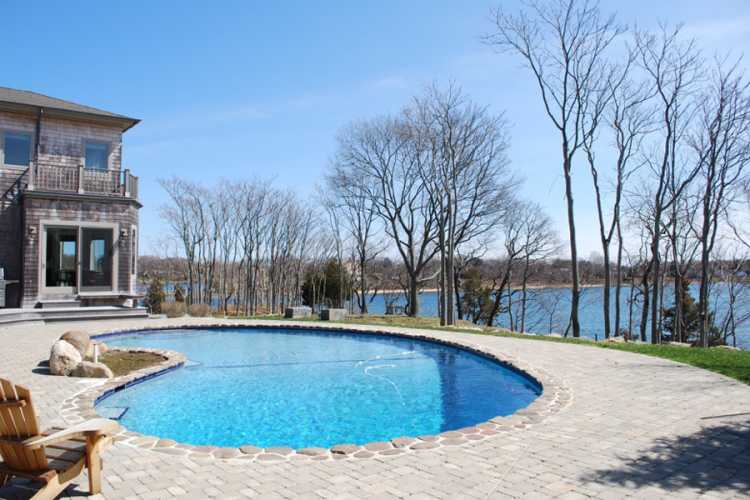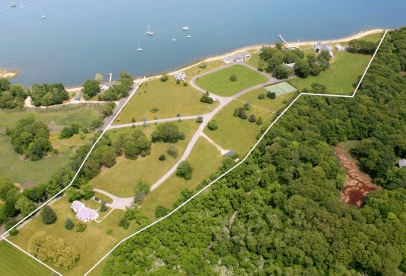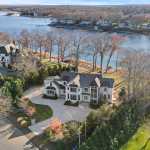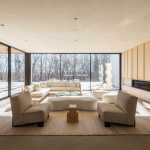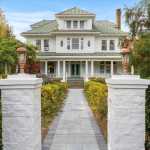The house at 42 Prospect Avenue has one of the best views looking out to the North Fork, sitting at an elevation of 162 feet on what is known as Divinity Hill in Shelter Island Heights, one of the highest points on the island. Listed with Penelope A. Moore at Saunders & Associates, the property asks $8.1 million.
“Treetops,” as the property has been coined, is actually two lots, totaling 3.4 acres; the house is situated on 42 Prospect Avenue with wide open water views of the Shelter Island Sound and the property below it at 23 Serpentine Drive, a greenbelt that is trimmed each year so that the treetops are relatively equal. “The views there are incredible, on a clear day you can see over to Connecticut, and the sunsets are like none other on Shelter Island,” Moore says.
The house is an AIA Archi Award–winning classic modern, designed by noted architect Frederick Stelle, who expanded on the original building by avant garde architect Peter Schladermundt. “The concept consists of two volumes joined by a glass pavilion and a few select materials including stone, steel and glass, used in pure and elegant ways,” Moore explains.
A pavilion on the water-view side of the 4,100-square-foot house offers unobstructed views thanks to nine-foot high walls of glass. Anodized aluminum windows, hand-made aluminum, inlaid moulding and solid core doors allow for access to the bluestone deck. The main living area features an open layout with fireplace, radiant heat floors, screened dining area with access to outdoor dining and a built-in barbecue on the deck.
The kitchen’s poliform cabinetry offer a contemporary look, flanked by high-end appliances and a pantry. A large island offers countertop seating. The home also includes a family room with a fireplace, powder room, laundry room, office/library and first floor en-suite bedroom. There are a total of three bedrooms and three and a half baths.
An open, bluestone stairway with treads suspended one inch from a glass wall “allows light from 19-foot-tall acid-etched glass windows to filter between the materials, offering a graceful ascent to the master bedroom, an aerie above the treetops,” Moore says.
A Scandinavian propane stove warms the space, which features built-in closets. There is even a view from the soaking tub, located in one corner of the master. The bathroom has a steam shower, a water closet and double vanity sink. A covered rooftop terrace with a wood deck, which also offers incredible views, is located off the bedroom.
The at-grade lower level includes a bedroom with doors that open to a bluestone patio and stairs that lead up to the pool. Also on the first floor is a bonus room, also with doors to the outside, a full bathroom, mirrored gym-exercise area, Finnleo sauna, a second laundry room, a walk-in cedar closet, and a EuroCave 150-bottle wine cooler, and Sub-Zero side-by-side refrigerator-freezer. Travertine floors were recently installed throughout this floor.
A 57-foot, freeform, heated, gunite pool is surrounded by Arizona buff stone, recently installed. A stone ledge between the pool and the vegetative buffer, allows for extra seating to take in the view.
Paths lead to a separate garden with multilevel decking in bluestone and grandfathered steel cord rails. The property allows room for a tennis court in the future.
The property, part of Shelter Island Heights, pays Heights’ water, sewer, highway and beach club fees. They are $4,314.35 annually for the Prospect Avenue property and $177.56 for the Serpentine Drive property.
[Listing: 42 Prospect Avenue, Shelter Island Heights | Broker: Saunders & Associates] GMAP
Email tvecsey@danspapers.com with further comments, questions or tips. Follow Behind The Hedges on Twitter, Instagram and Facebook.
