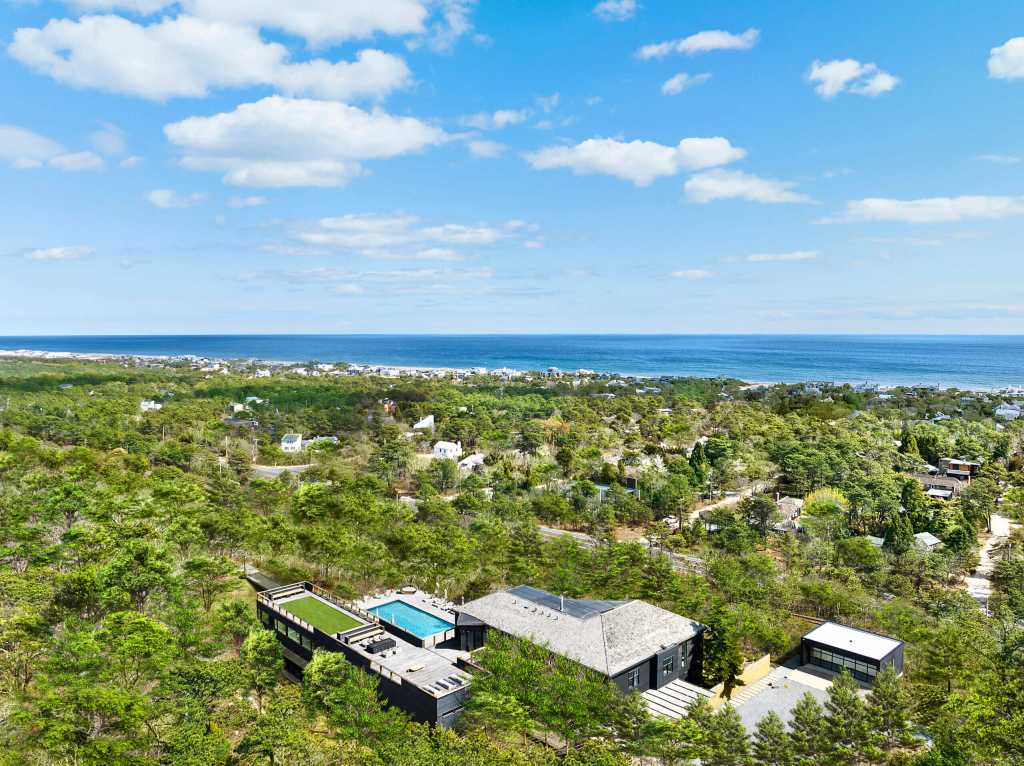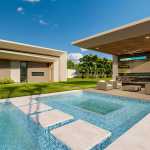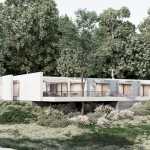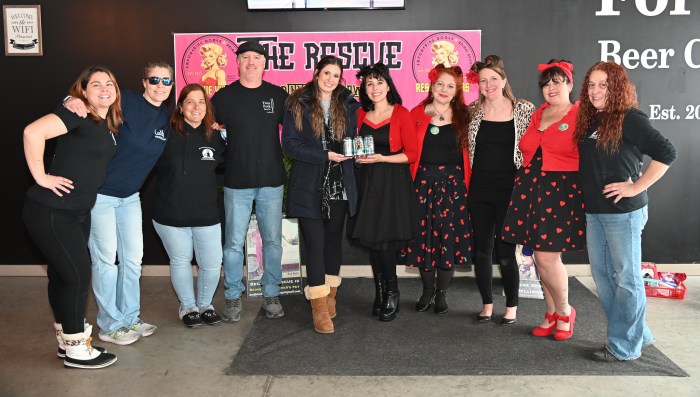If you’re in search of the ultimate in luxury and contemporary Hamptons residences, this impeccably renovated home in Amagansett, recently redesigned by The Up Studio, is the optimal spot.
With its array of unique features such as indoor squash and rooftop bocce courts, the redesign blends relaxation and entertainment, while capitalizing on the views. On the market for $14.995 million, it is listed with Adam Hofer, Alexander Boriskin and Michael Lorber of Douglas Elliman.
Perched above the Amagansett Dunes, north of Montauk Highway, the sights from this 10,000-square-foot home make residents feel as if they are floating over the sea. The New York City-based architecture and design firm, which specializes in contemporary design, called the project “Sight Sea Renovation,” as the architects and designers prioritized highlighting the striking view of the sea.
“The existing residence was making no reference to the amazing site it was on,” says John Patrick Winberry, the founding partner and architect at The Up Studio, explaining the motivation and vision for the redesign at 74 Cranberry Hole Road. “It was hard to see the panoramic ocean view that was there. We wanted to refocus the energy back onto the view to breathe new life into the structure.”
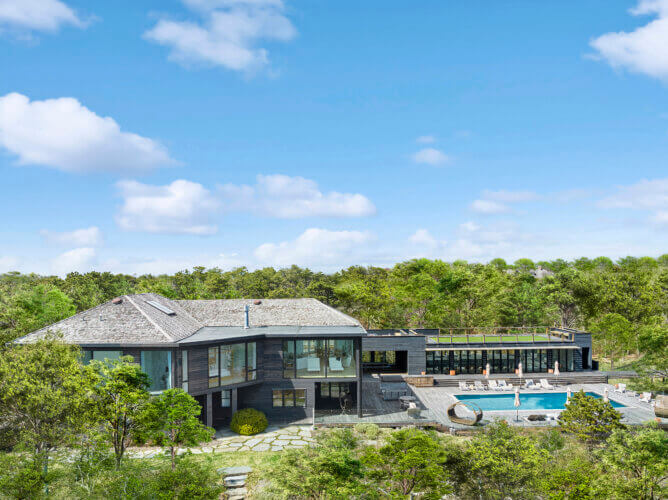
There is seamless outdoor-indoor integration, allowing for smooth navigation throughout the house, which sits on over five acres of land, and straight into the backyard that overlooks the Atlantic Ocean. The natural elements that encompass the residence interact harmoniously with it, ensuring an unparalleled sense of tranquility within the home.
The designers decided that the most effective way to do this was to create a “ribbon window” that wrapped around most of the home and provided a panoramic, picturesque ocean view from about 80% of the home’s first floor.
A “layering” process allows the different materials they used to interact with each other.” For example, the muted, white oak wood floor plays off a terrazzo marble in the primary bath. Winberry says it was a “fun” process; laying tone on tone and using solely muted natural tiles and materials created a subtle color palette, letting the view be the most highlighted aspect of the house.
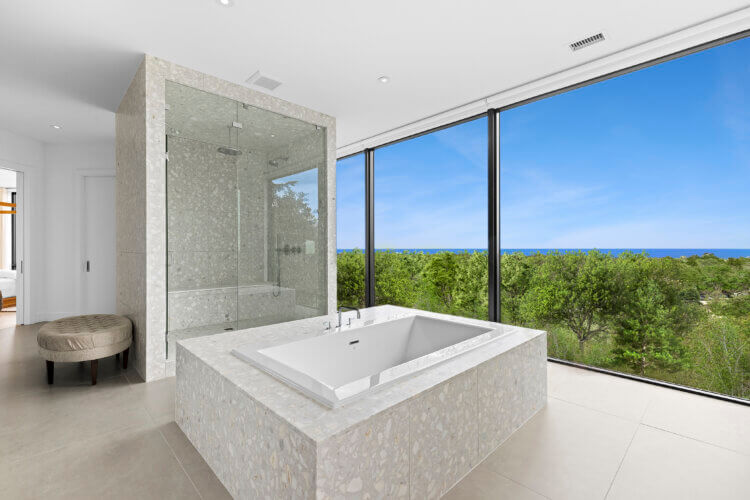
The designers and architects expanded the home, brightening it up with a reconfigured, open floor plan. Natural light floods into the residence via large glass windows and doors. The redesign for the open floor plan included a meticulous process of breaking down the interior structure of the home to create flow and harmony throughout the nine-bedroom, 11-bath house, according to Winberry. The architects especially paid attention to the redesign of the kitchen in this process.
“Today, we live around the kitchen as the heart of the family and the home. [Prior to the renovation] you would be in the kitchen without a view of the family room or the ocean – reflecting an old way of thinking about that space,” he recalls.
Removing these separating walls reveals a functional and welcoming kitchen — one that Winberry says is The Up Studio’s most favorite kitchen it has ever done. The kitchen opens out to the family room and has a view of the landscape; it is outfitted with cabinetry that has a light gray finish and a series of built-ins that allow no obstructive hardware to stick out.
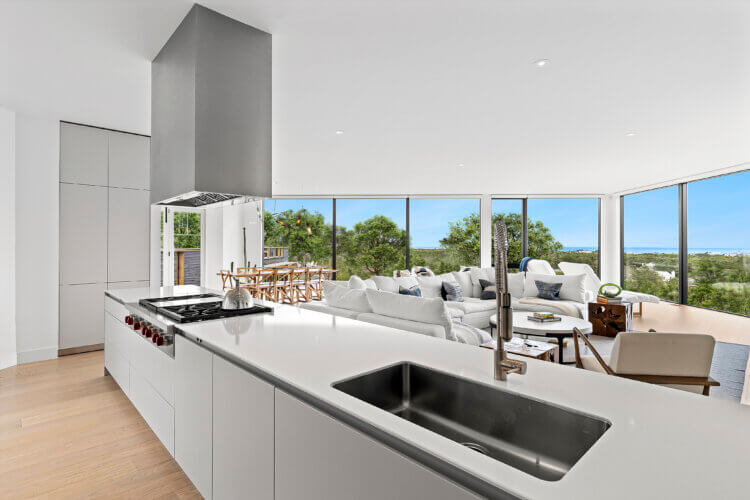
This emphasis on functionality and comfort aligns with the studio’s mission to prioritize practicality throughout its designs. Winberry says his team truly wants their clients to enjoy the spaces they create. They call themselves “people-first architects.”
“It is important to remember how the families are living in and moving about the home,” Winberry says. He wanted to reorganize how future residents would circulate within the space.
The prior layout from the 1980s — the “maze of hallways” — made it more challenging to get from room to room. By taking down these walls and opening up the floor plan, the home now feels light and airy, connecting it back to the main objectives, the water views and a fluent means of transportation throughout the home, he explains.
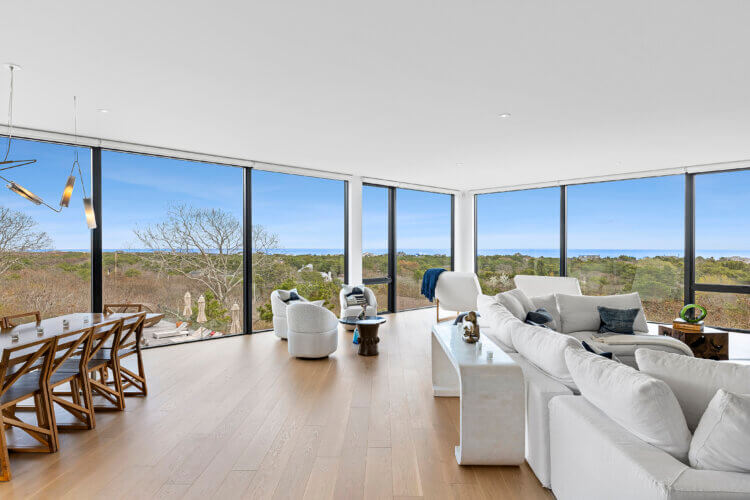
grants 80% of the first floor impeccable views.Courtesy of Rise Media
As always, The Up Studio stayed sustainable when sourcing all its materials. Furthermore, Winberry explains how renovations are inherently sustainable. “We use the bones of the existing home and utilize them as much as possible,” he says. The remodel also included implementing better insulation and high-efficiency windows and appliances into the home.
The natural lighting that engulfs the residence was another critical element the design firm wanted to incorporate into its design. “Light fixtures should take a step back in homes with floor-to-ceiling glazing,” says Winberry. The home only has a few feature pieces, allowing the ocean view to be unobstructed and stay the primary focus.
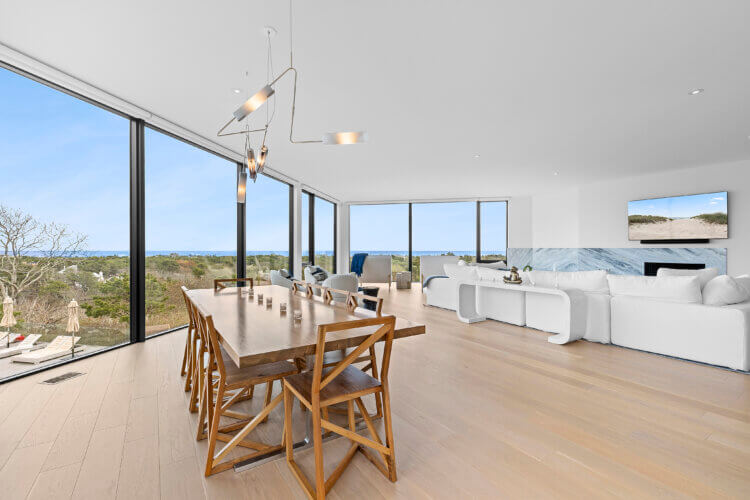
The Up Studio reimagined and re-energized this home into something completely different: an open, harmonic space that engages with its surrounding landscape. “Simple, smart moves can make such a radical difference,” says Winberry.
Not only does this home focus on highlighting the ocean and surrounding landscape, but it features a plethora of amenities: an over 20-by-40-foot pool, a bar, a media room, a full gym, a fire pit and a stainless steel, 12-person hot tub.
The home maintains a sense of privacy on so many acres of land, surrounded by tall, luscious
trees and lots of greenery. A long, wide gravel driveway leads into a two-car garage with floor-to-ceiling glazing, providing a stunning ocean view.
The residence is also in a prime location just minutes away from downtown Amagansett for food and shopping, country clubs, and more.
This article appeared in the issue of July 21, 2023. To read the full digital version of the magazine, click here. For more articles from our various magazines, click here.

