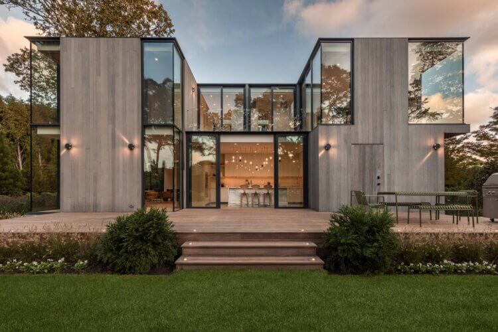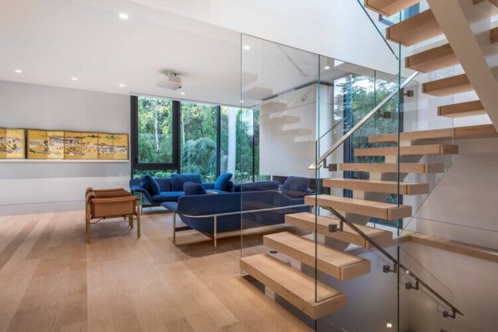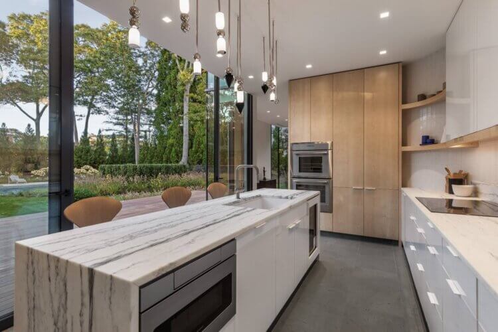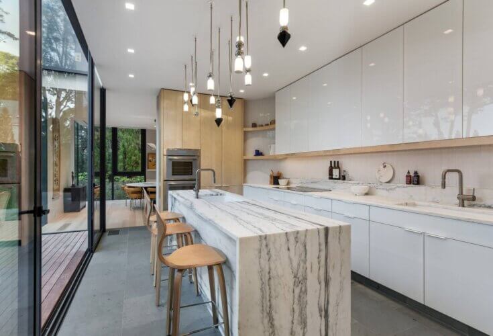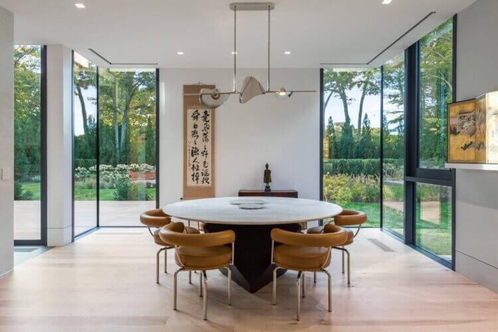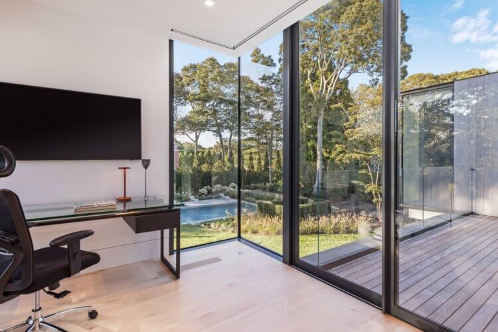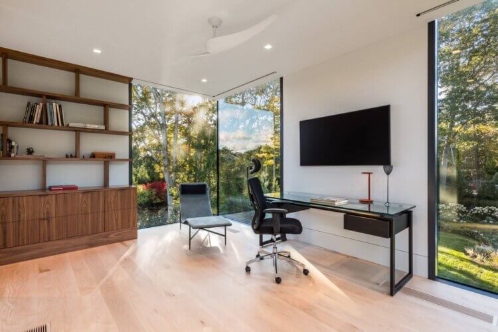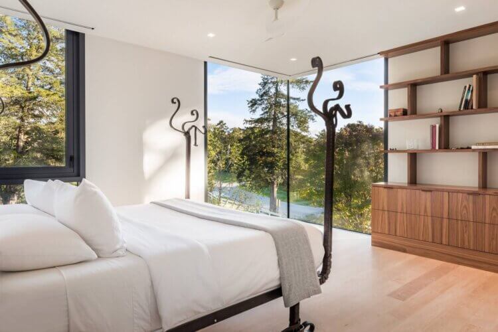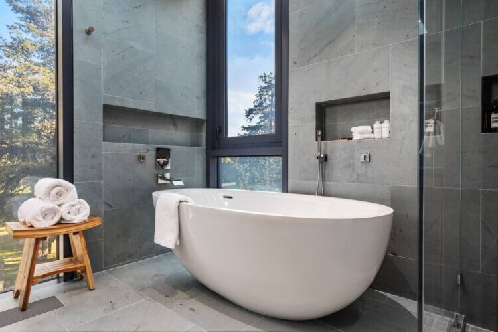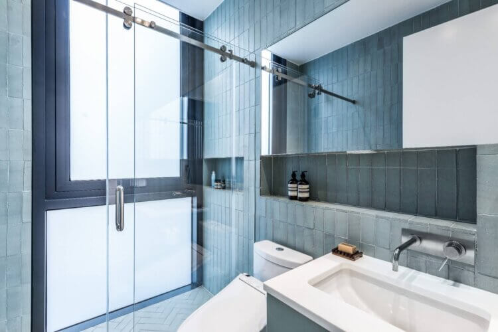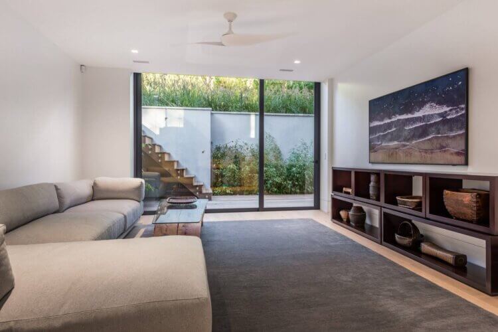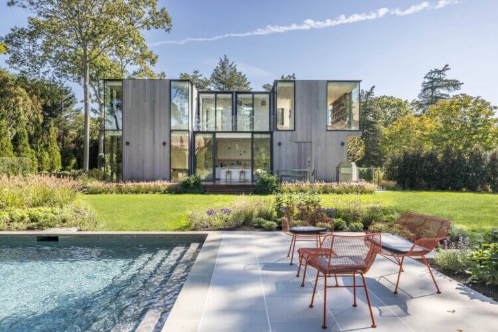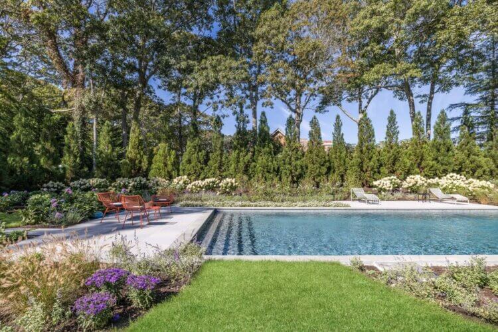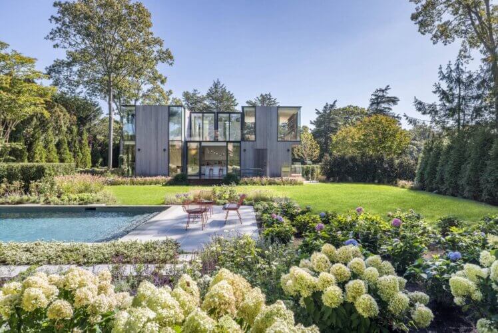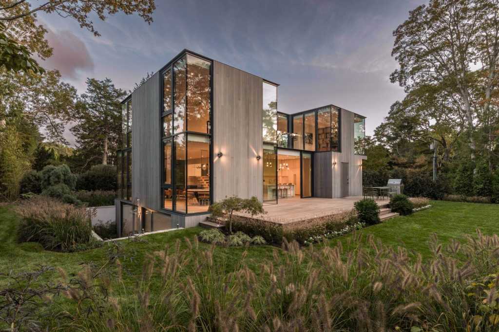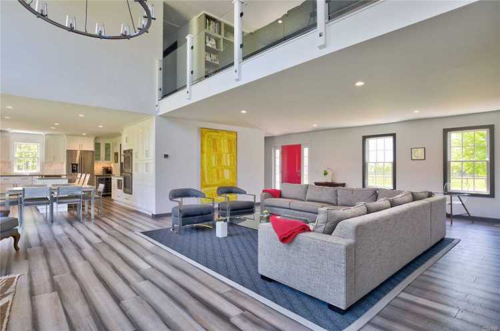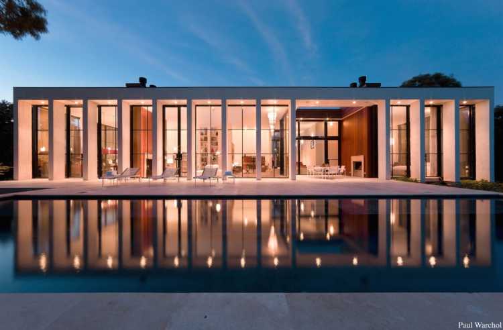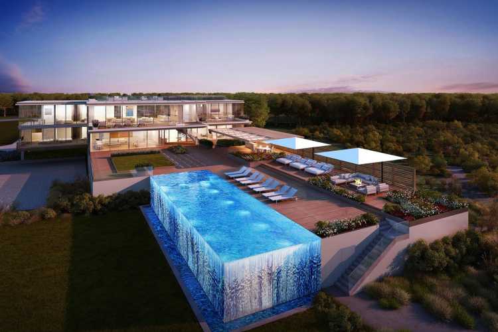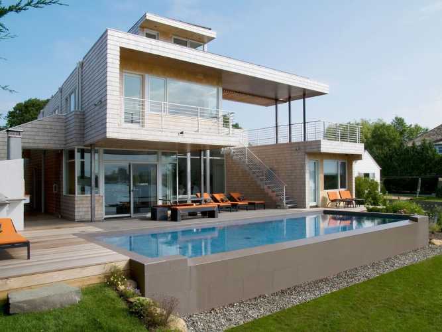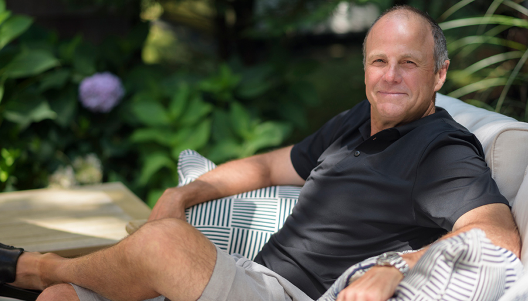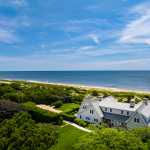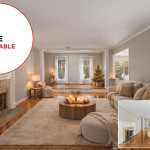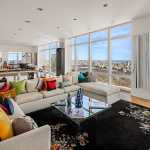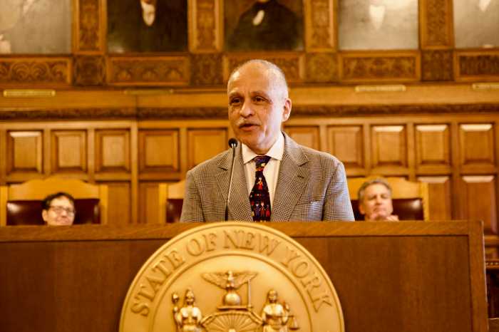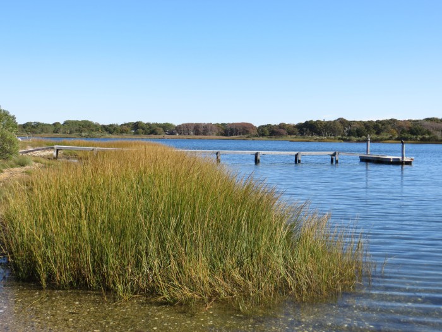The modern East Hampton home designed by an AIA award-winning architect for herself recently was listed at $11.995 million.
Lynne Breslin, who has been designing residential, institutional, curatorial and development projects for over 30 years and is the co-founder of the LBA architectural firm, built “an architectural work of art in steel and glass,” according to Cindy Shea of Sotheby’s International Realty, who shares the listing with Hedgerow Exclusive Properties.
“Just completed, 63 Jericho Road is a brand new offering available in East Hampton Village,” says Preston Kaye, co-founder of Hedgerow. “Custom and thoughtful detailing throughout allows for a true blend of indoor-outdoor living. The owners spent years creating a modern design that speaks to both the property’s site, as well as their award-winning design background.”
The 4,000-square-foot house offers three levels of living space with six bedrooms and six and a half bathrooms.
The home begins with a foyer that features Venetian polished plaster and opens to a great room with floor-to-ceiling windows with living and dining room spaces.
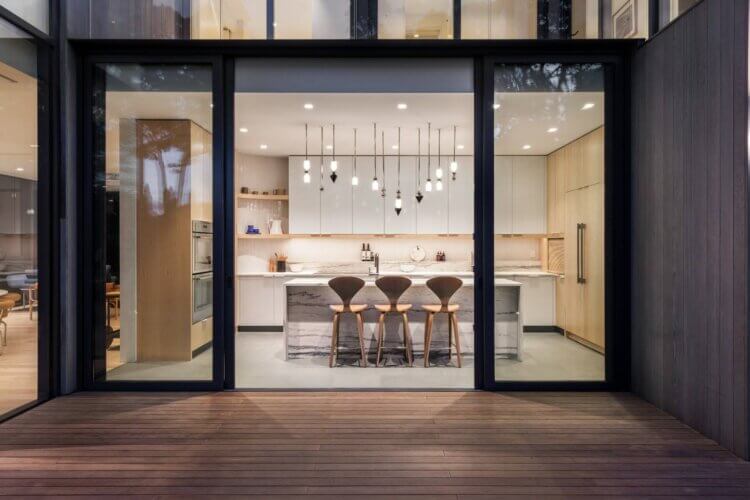
A gas fireplace, crafted with French limestone and integrated with technology, is a central feature of the living room. “A cutting-edge media system allows for the display of TV shows and movies directly onto the limestone, creating a cinematic experience,” the listing explains.
Custom cabinetry and Vermont mountain marble countertops make up the kitchen, which is outfitted with high-end appliances and island seating. Two extra-wide sliding doors in the kitchen lead out onto the deck, which overlooks the gardens and the pool and gardens.
The 40-by-20-foot saltwater gunite pool, surrounded by a bluestone patio and flowering plants, is heated by solar power. The home has solar panels on the roof.
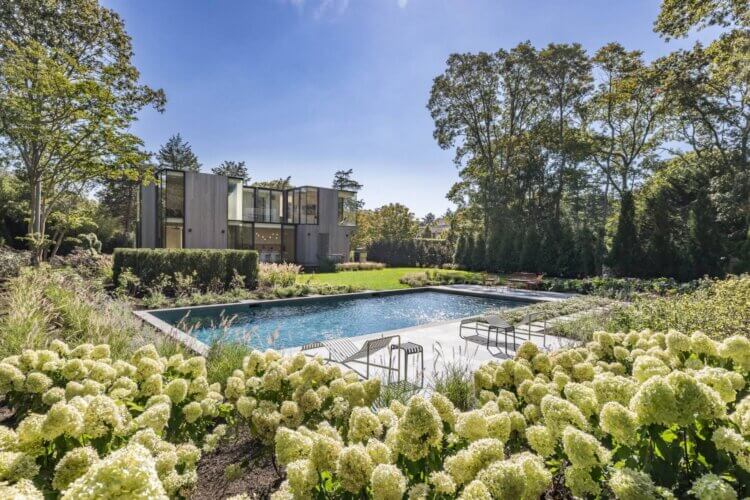
Another special feature of the home includes polarized smart glass in the foyer and all bathroom windows, which transforms from clear to opaque with the press of a button for the ultimate in privacy control. Radiant heat can be found in the powder room and primary bathroom.
There are nine-foot wide maple floors throughout, along with remote control shades in every room.
The 0.43-acre property showcases cryptomeria trees, which will grow to 40 to 60 feet high, for even more privacy.
There is also an outdoor shower nestled among the foliage.
Check out more photos below.
[Listing: 63 Jericho Road, East Hampton | Agents: Cindy Shea of Sotheby’s International Realty and Hedgerow Exclusive Properties ] GMAP
Email tvecsey@danspapers.com with comments, questions, or tips. Follow Behind The Hedges on Twitter, Instagram and Facebook.
