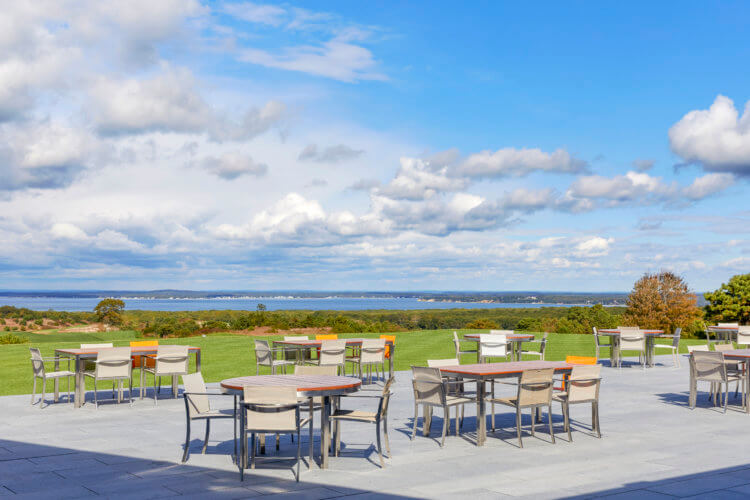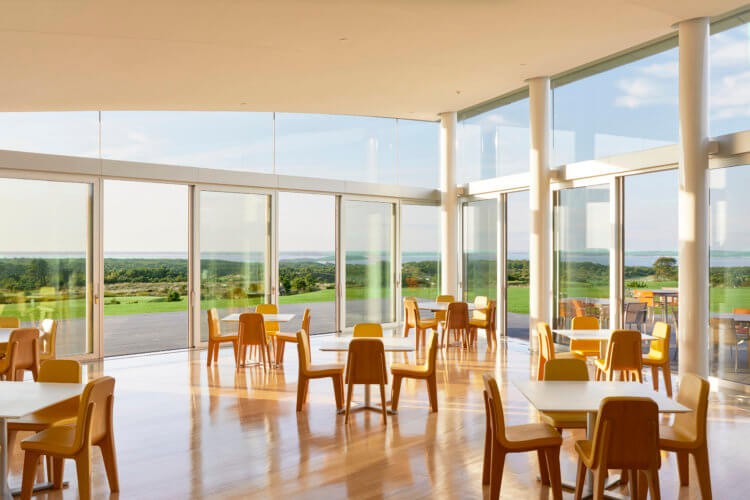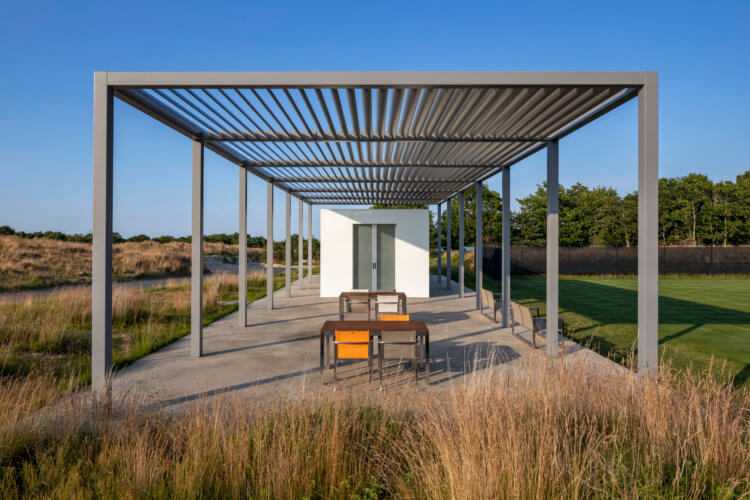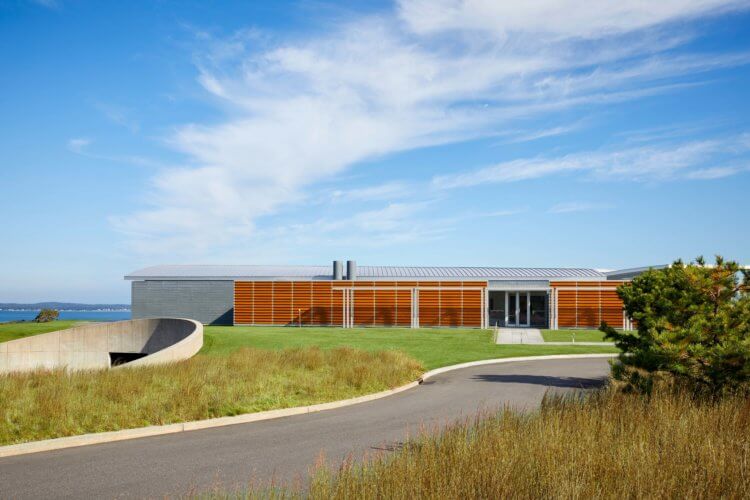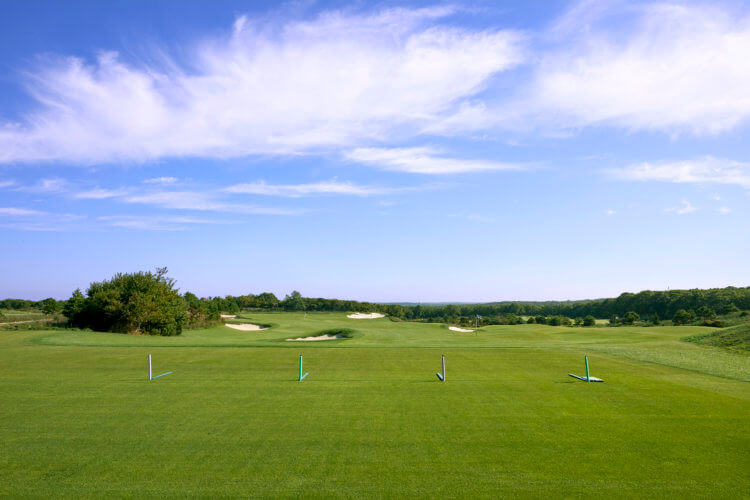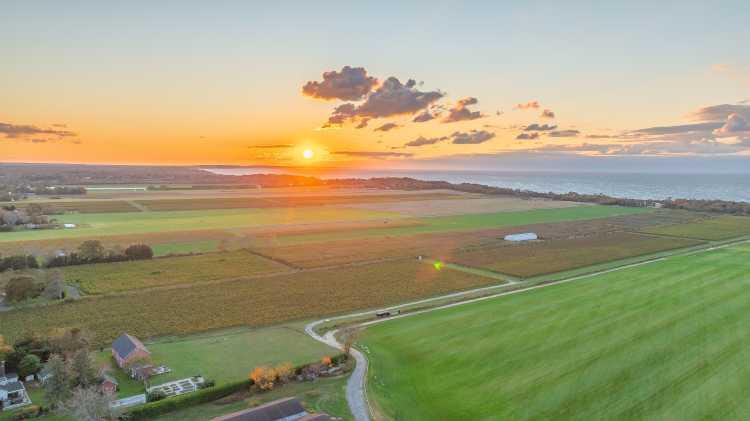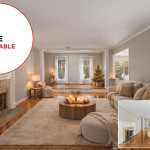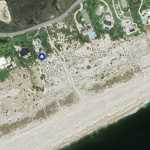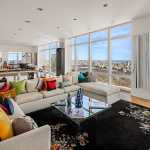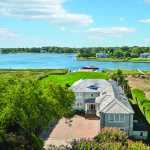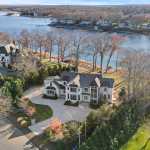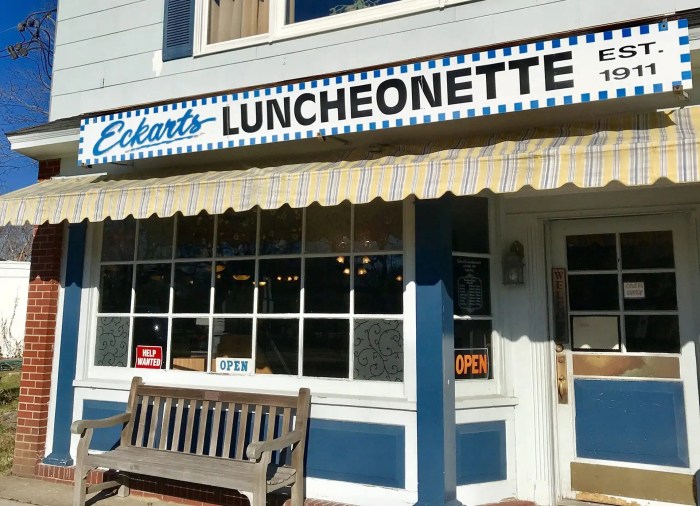Bespoke Real Estate’s latest $25 million listing is in what will be a new, exclusive development abutting The Bridge golf club, one of the premier courses on the East End.
The Residences at The Bridge, 20 planned lots across 70 acres, are surrounded by 150 acres of protected land and sit on one of the highest hilltops on the South Fork, at a 215-foot elevation. The residences in the private enclave are designed by the renowned architectural firm Roger Ferris & Partners and enjoy the amenities at The Bridge, located on the grounds of the former Bridgehampton Race Circuit, called the same name during the golden age of the sport in the 1950s and ’60s.
“The beautiful thing about The Bridge is that there’s a real mystique to it,” says Sam Kelly, the senior portfolio manager at Bespoke. “Existing at the highest point of elevation on the entire East End, the property features abundant, panoramic western exposure and overall astounding views. This property is an exquisite mixture of history and opportunity — a modern enclave of the highest caliber.”
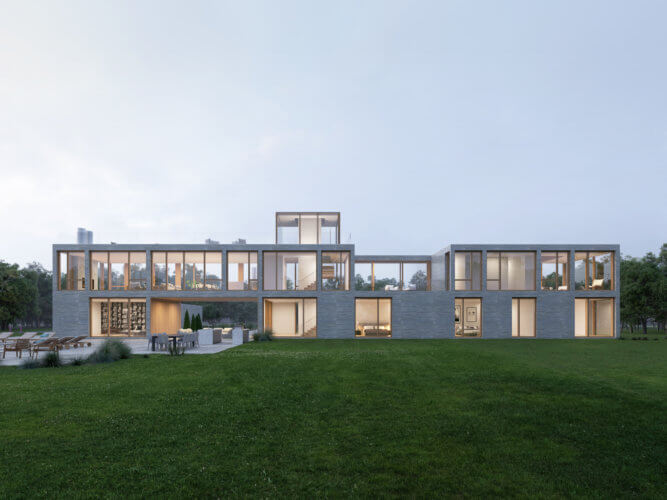
Located on a 3.8-acre estate, the first of the residences planned is a modern 5,204-square-foot home that is fully customizable for buyers at this stage. With an estimated completion date of the spring of 2023, the house at 31 The Bridge will offer five bedrooms, six full bathrooms and one-half baths, and be complemented by a heated gunite pool and an attached pool house.
Designs call for the main living space to be on the second level with floor-to-ceiling windows and doors that afford golf and water views from nearly every angle, Bespoke’s listing says. The open concept, state-of-the-art, modern kitchen will feature top-of-the-line appliances and a large center island with bar seating. It overlooks a dining room and a great room with a grand fireplace at one end. An exterior 454-square-foot terrace space and hallway separate the main living space from the primary bedroom.
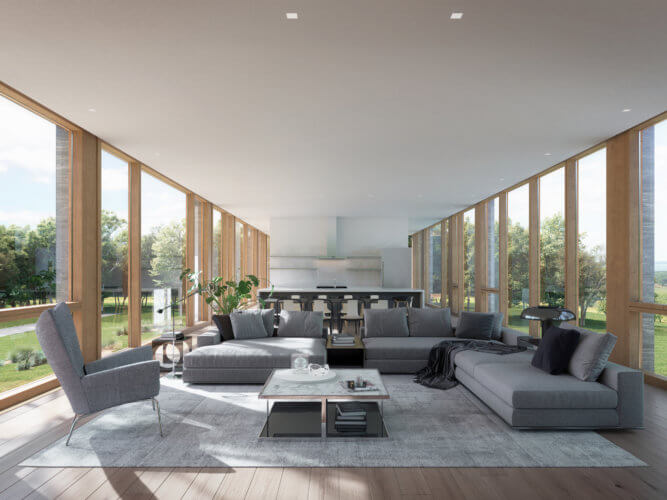
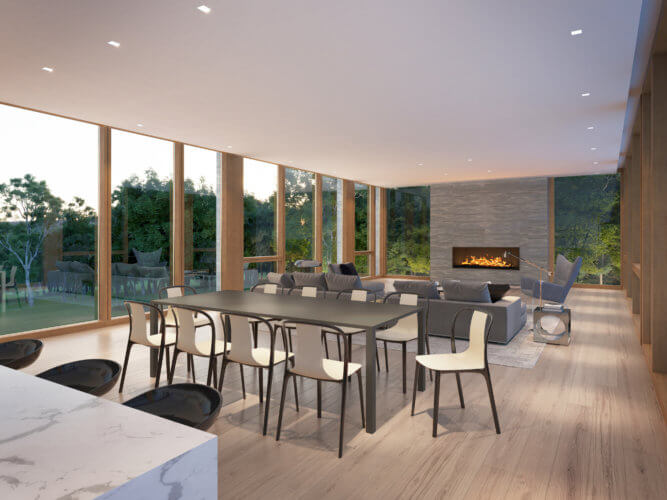
Glass walls will continue in the light-filled primary suite, which can be found on the second level so it also enjoys panoramic water and golf views. The suite features a dressing room and a five-piece bathroom with dual vanities, a soaking tub, a shower and a water closet.
Four additional ensuite bedrooms are located on the ground level. Throughout the home, there will be wood floors, recessed and coved lighting The lower level with 8-foot, five-inch ceilings, will also be fully customizable.
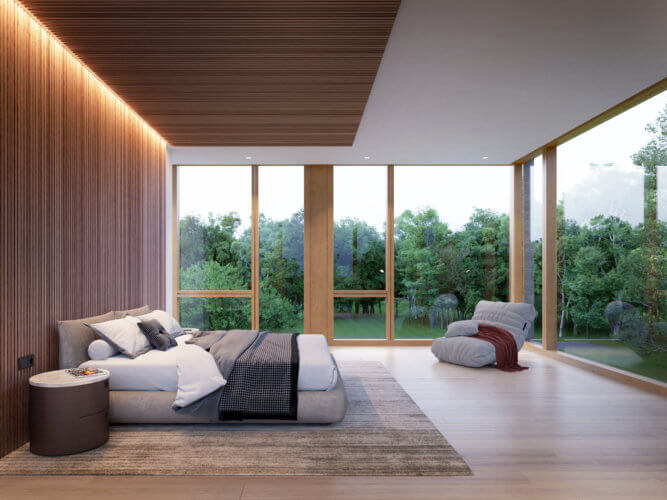
An elevator services all the floors, including a rooftop viewing deck, an 841-square-foot outdoor living space that will offer panoramic views “from the surrounding golf club and landscape to the breathtaking Long Island shoreline,” the listing says.
Outside by the pool and spa, there is a built-in barbecue under a 640-square-foot covered terrace along with an outdoor living and dining area. There are also plans for a 719-square-foot detached three-car garage. A pool house is attached to the home and offers a kitchenette with a refrigerator, an ice maker, a sink and a dishwasher, a full bathroom and a mechanical room.
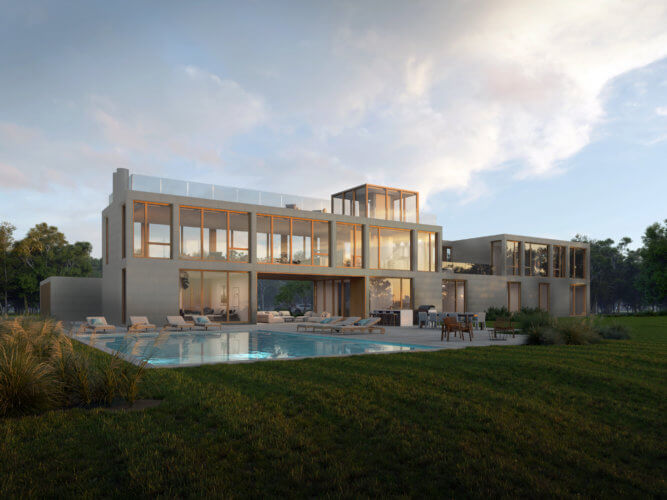
Meanwhile, the golf club offers a unique array of amenities, including a clubhouse, a pro shop, a tennis pavilion and a teaching facility.
The Residences at The Bridge, which can be found off of Millstone Road, are centrally located between Bridgehampton, Water Mill and Sag Harbor Village.
[Listing: 31 The Bridge, Bridgehampton|Broker: Bespoke Real Estate] GMAP
