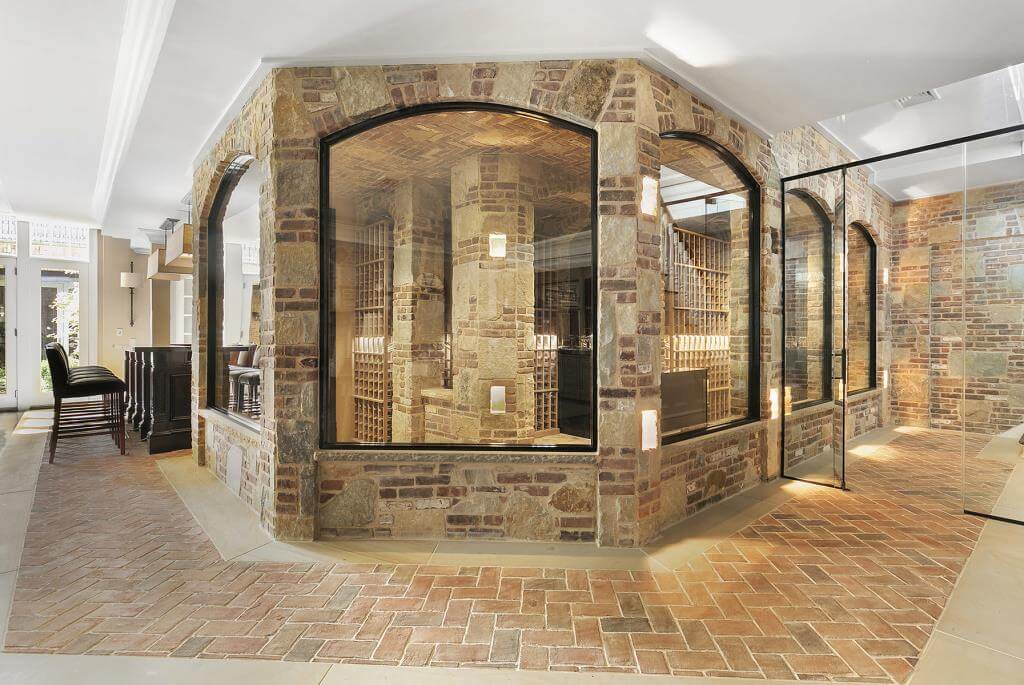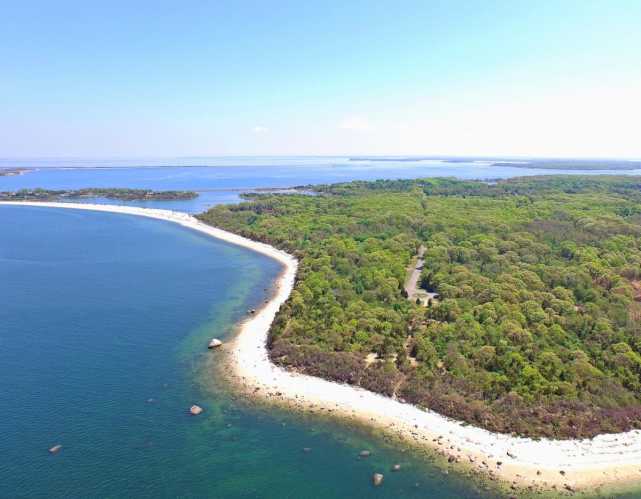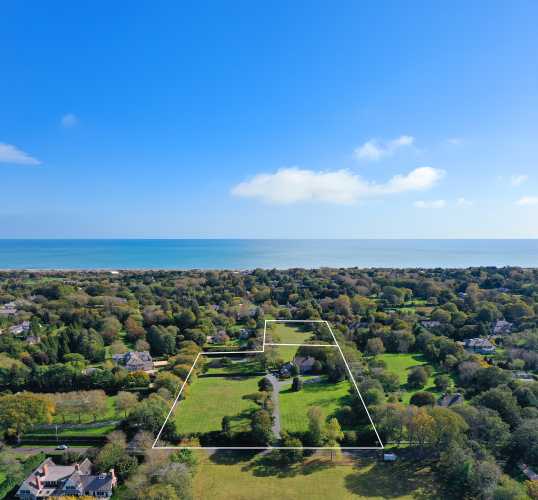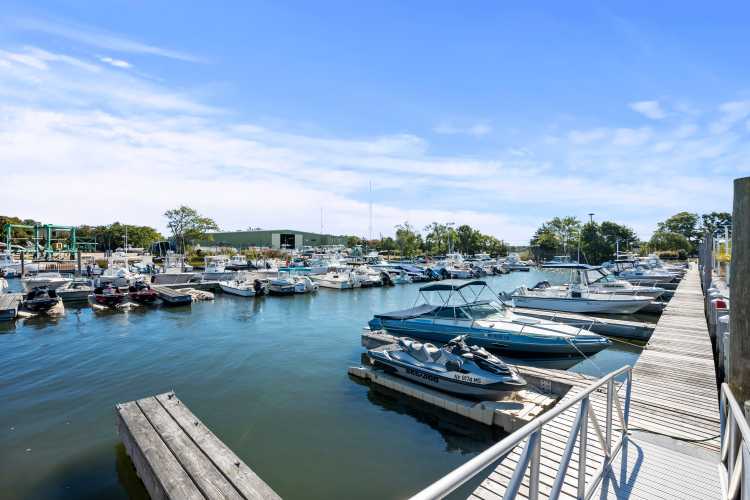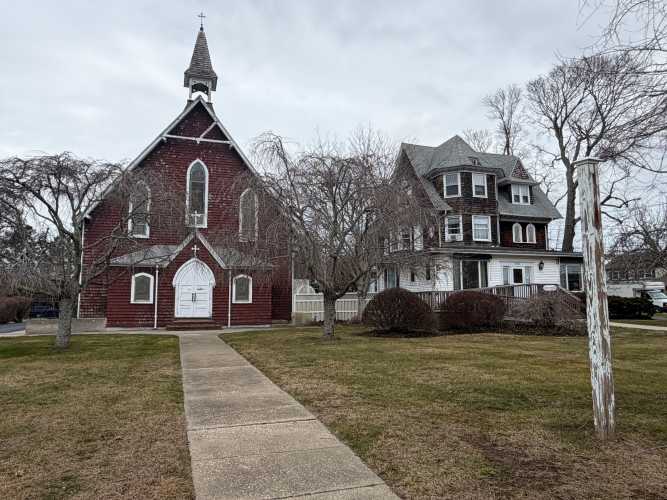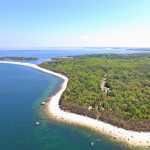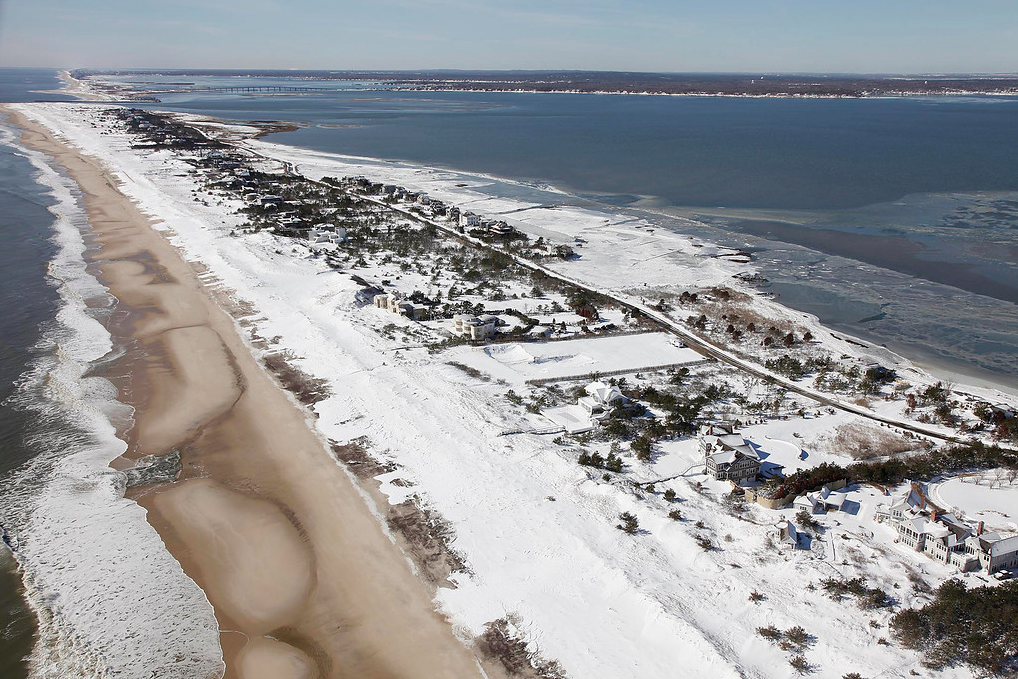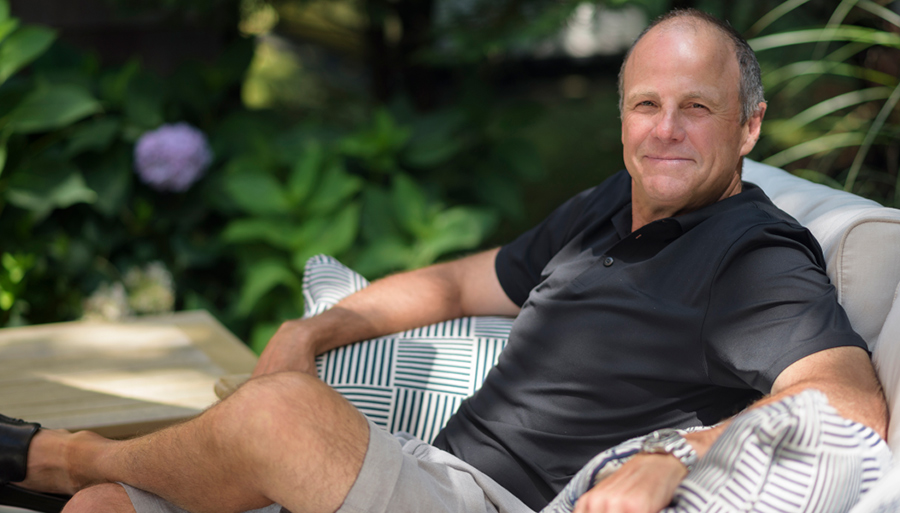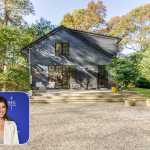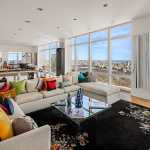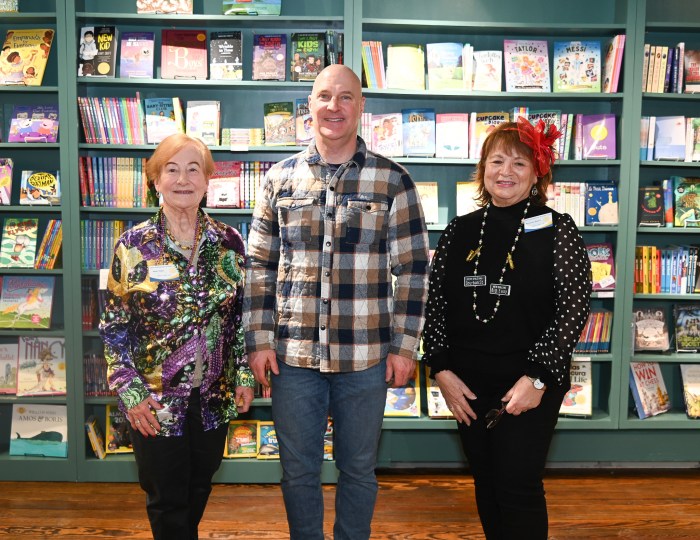A Sagaponack estate that went on the market in October for $13.995 million and features an expansive bonus space for enjoying a glass of vino has found a buyer who, we would assume, is a wine connoisseur.
The 1.8-acre property at 515 Parsonage Lane with an 11,760-square-foot traditional-style house sold earlier this month for $10.65 million. The home was listed with Korine Konzet of Brown Harris Stevens with a last asking price of $10.995 million.
“Designed and built by builder and architect Gene Kinsella, this is truly one of the best custom-built estates, with European touches and forever farm views in Sagaponack,” says Konzet. “One of the real highlights that attracted the buyer was the extravagant lower level that features a brick and glass wine tasting room with bar and billiards, with unsurpassed charm.”
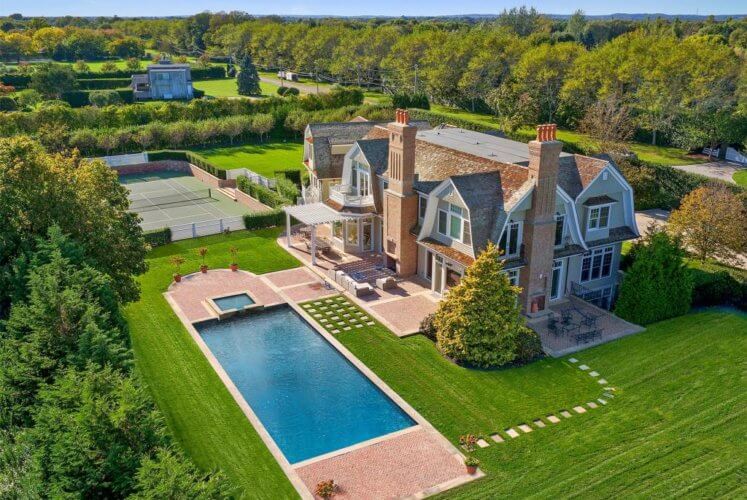
Located south-of-the-highway, the property has stunning farm field views as it abuts a 15.8-acre agricultural reserve. It’s located just minutes from the ocean beaches and Bridgehampton.
The house boasts seven bedrooms, 10.5 baths, as well as a home theater, gym and that stand-out wine cellar. The room, built out of stone has large glass windows to let in light and see into the unique space from the tasting room. A sitting area around a stone fireplace may just be the perfect place for a glass of wine.
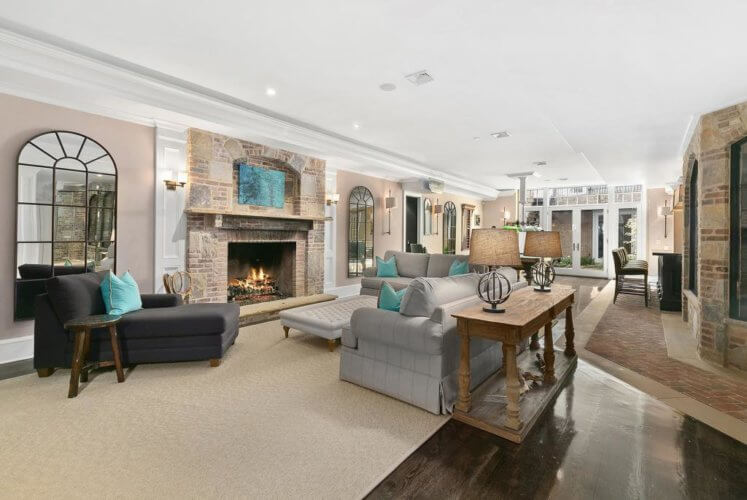
The living room has double-height ceilings and a great groom with a richly paneled sawn oak library. Many of the main living spaces are designed to let in the southern light.
The nearly all-white kitchen is a gourmet chef’s dream. The appliances are all from Viking, and there is a large center marble island with counter seating and a large farmhouse sink. The six-burner stove has a custom-built hood vent above it, a butler’s pantry and a breakfast nook overlooking the outdoor entertainment area. There is also a formal dining room.
Two sets of staircases, one with floor-to-ceiling windows, lead to the second floor, where a master suite is located. The master includes a wood-burning fireplace—one of seven throughout the house—flanked by two sets of French doors that open to the outside. The master bathroom features a double sink vanity and a free standing tub. Another large bedroom on the second floor opens out onto a terrace.
The grounds are landscaped to perfection with mature trees offering lots of privacy. There is a patio with a pergola, a full Viking outdoor kitchen and a brick fireplace for outdoor entertaining. An oversized heated, saltwater, gunite pool and jacuzzi spa and a sunken, all-weather tennis court complete the estate.
In late November, the sellers reduced the price by $1 million, then shaved another million, and, as Brown Harris Stevens reported, the last asking price was $10.995 million.
Email tvecsey@danspapers.com with further comments, questions or tips. Follow Behind The Hedges on Twitter, Instagram and Facebook.

