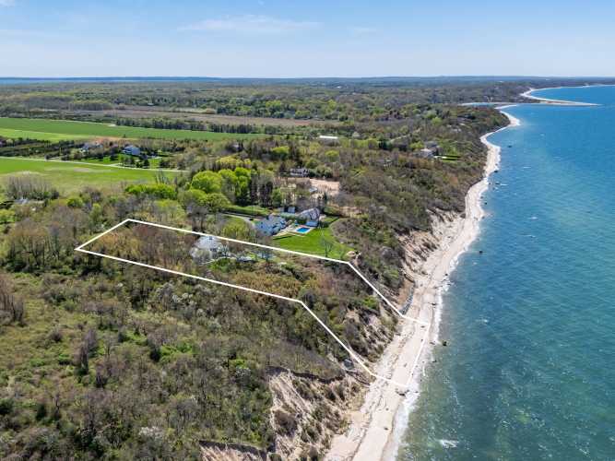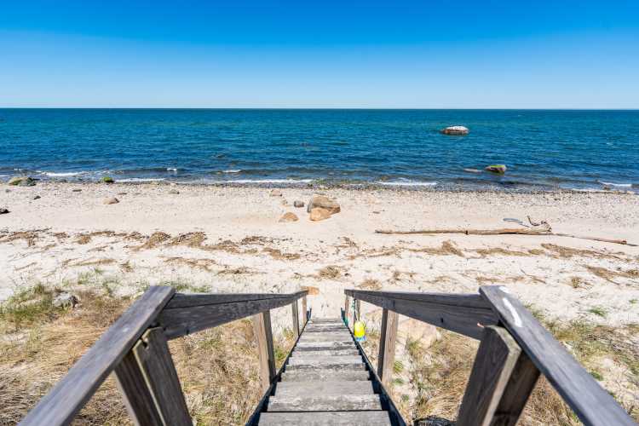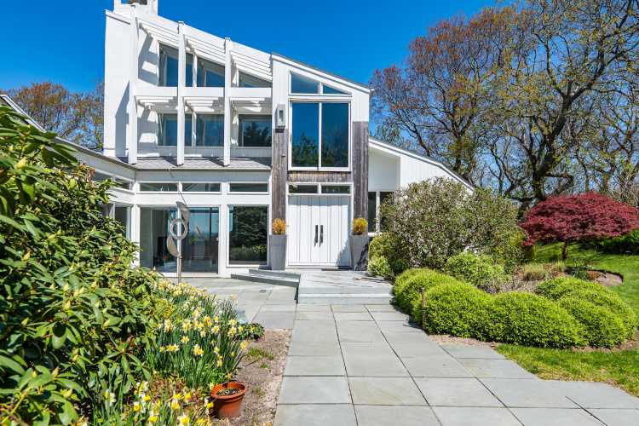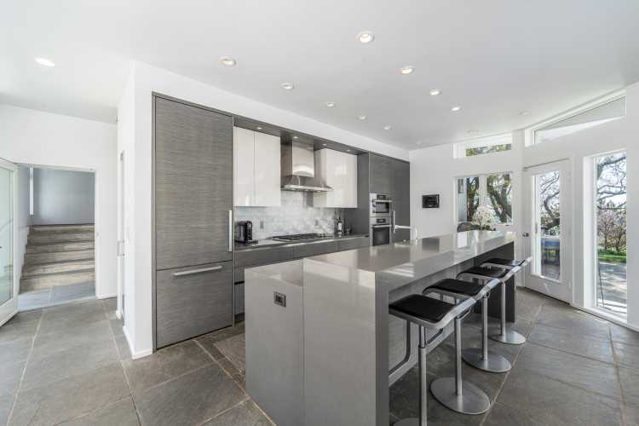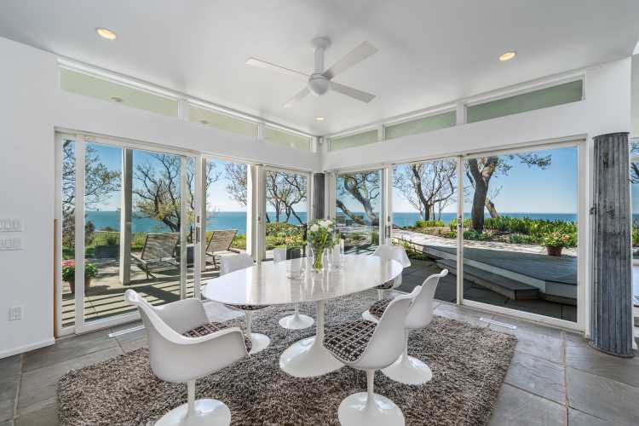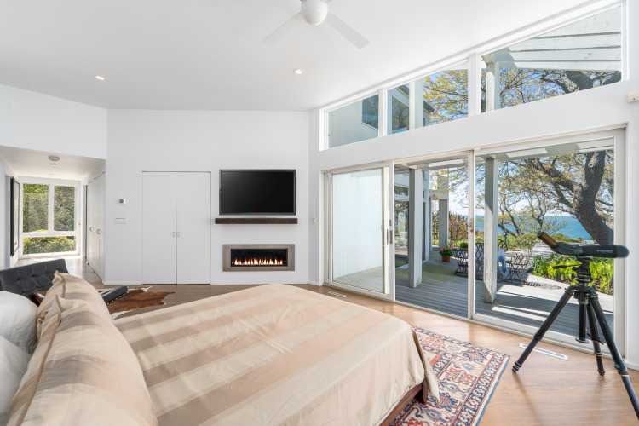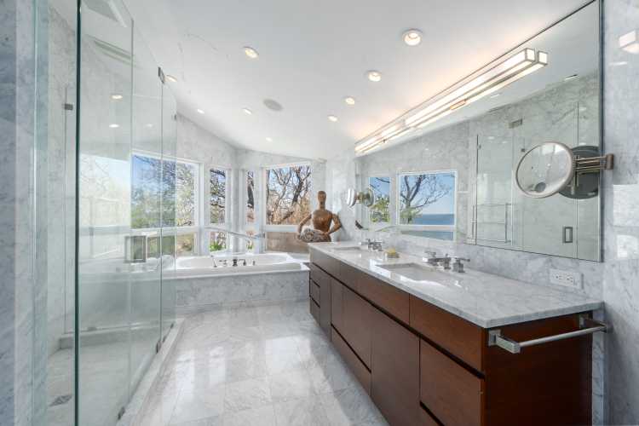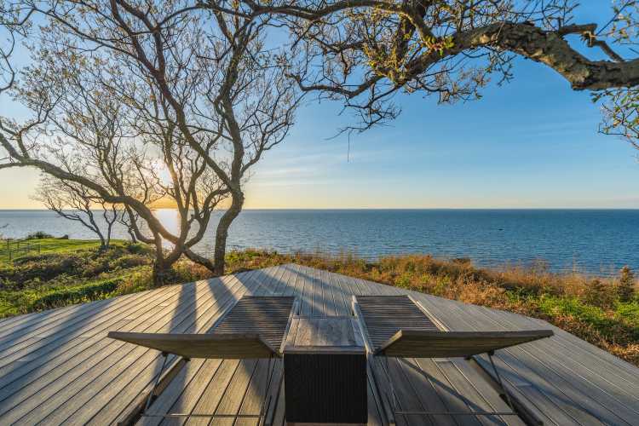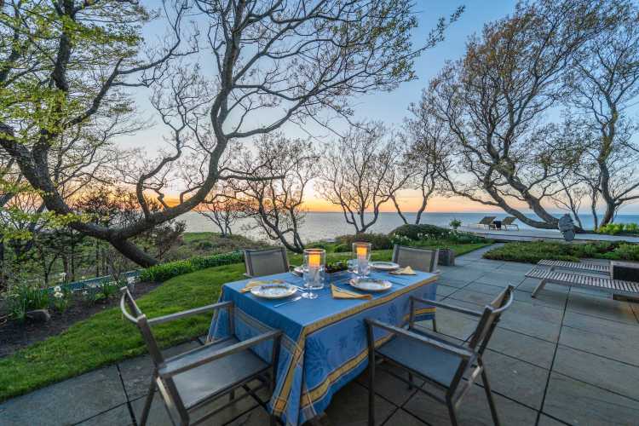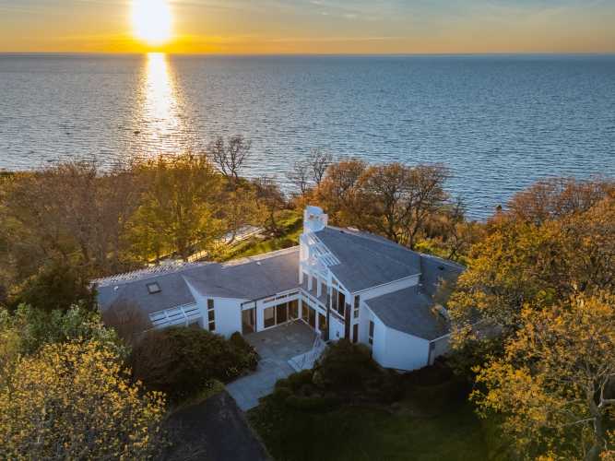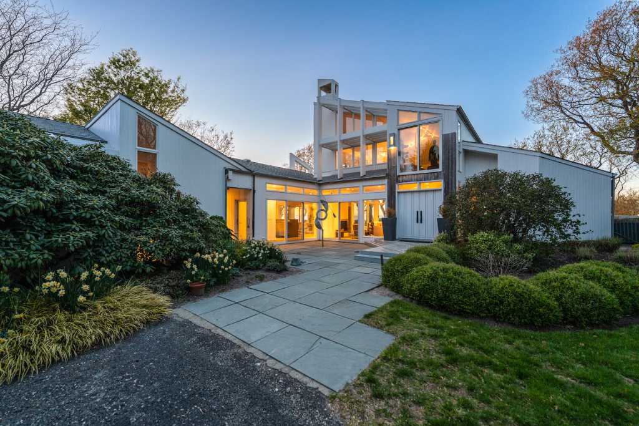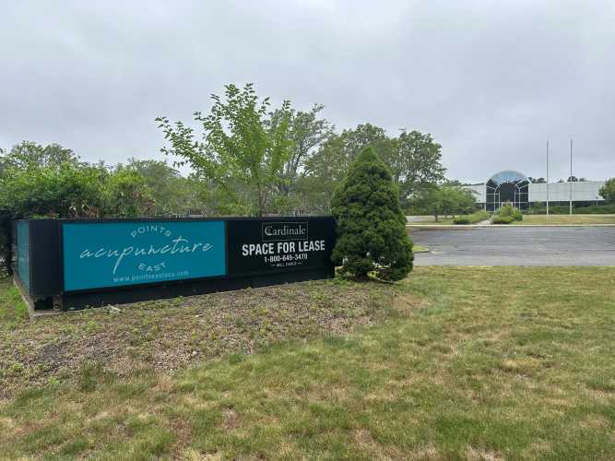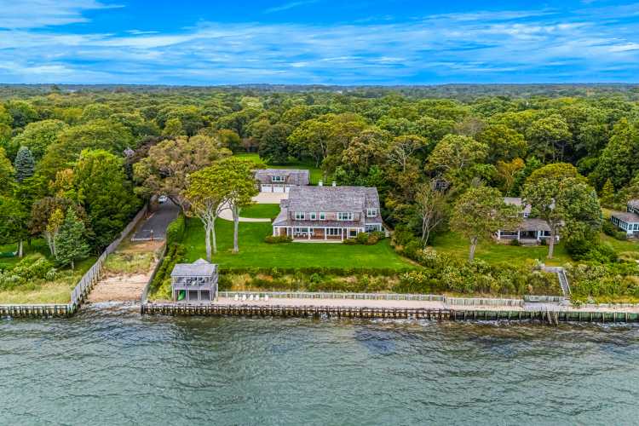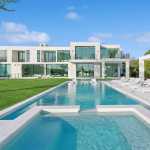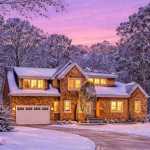A unique contemporary home in Mattituck perched on a 100-foot bluff over the Long Island Sound is on the market for $5.75 million, one of the most expensive homes on the North Fork.
Originally designed and built in 1986 by the architect Sanford Hanauer for himself, the home at 4105 Sound Avenue was sited on the 2.45-acre property at an angle to capture uninterrupted water views. The 3,348-square-foot home was remodeled in 2011, though it has maintained its architectural integrity.
“This home is a masterpiece where design meets nature in perfect harmony,” says Sheri Winter Parker of the Corcoran Group, who is representing the property.
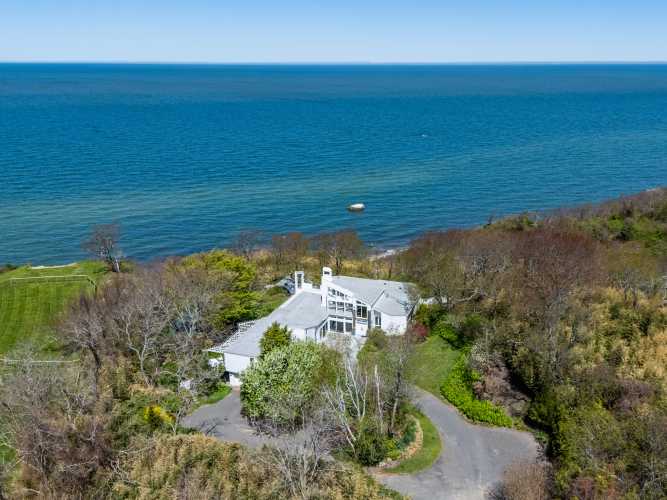
“With panoramic views of Long Island Sound from nearly every room, a secluded beachfront, and a thoughtfully laid-out living space that’s open and bright, it offers a once-in-a-generation opportunity for those who value beauty, privacy, and modernist architecture. Buyers seeking the ultimate lifestyle will find themselves right at home in this tranquil retreat, where golden-hour dinners on the patio overlooking the sound are simply part of daily life.”
The striking exterior of the home is clad in white-stained cedar with exposed beams and posts across the façade, which has been likened to latticework. Another feature of the home is that the 50-foot pool with a lanai and expansive deck is situated 10 feet down the bluff in order to maintain unobstructed water views. Meanwhile, a staircase leads down to 190 feet of private beachfront along the Sound.
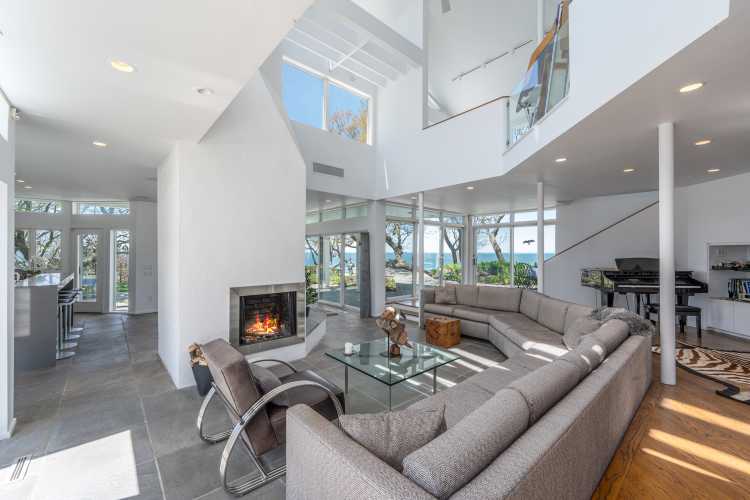
The three-bedroom, three-bath (plus two half baths) features a 2,823-square-foot main floor, with ostensibly two separate wings of the home, creating separate guest quarters. On one side, the open-concept living area and primary suite, and on the other, a pair of bedrooms and bathrooms, along with an office space.
The Eggersmann-designed kitchen features a butler’s pantry and a center island overlooking the dining area, connected to the living room, which sits under a soaring double-height ceiling. Fireplaces warm both spaces.
Floor-to-ceiling windows abound to allow for water views. Bluestone and wide ash plank flooring can be found throughout the home. The many lofts, decks and patios blend together for easy indoor-outdoor living.
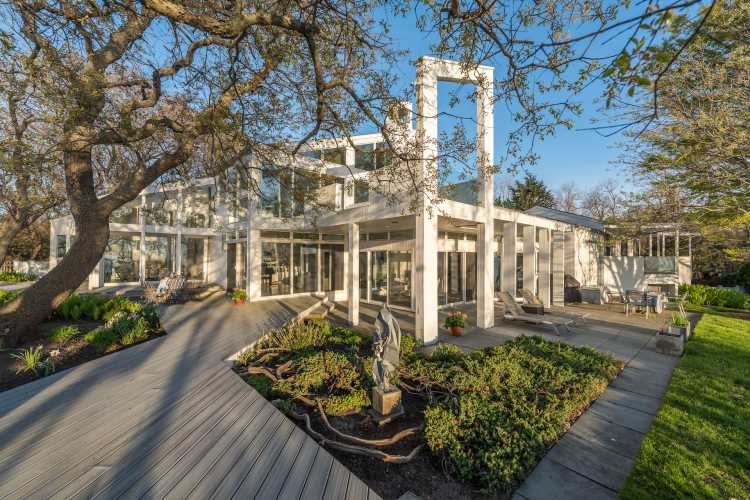
A hallway separates the living room from the primary suite, which commands a whole section of the house. The oversized sleeping chamber enjoys corner water views with glass sliders that lead out onto the deck and a fireplace. There are two separate bathrooms with white Italian marble— the first with dual sinks, a glass-enclosed shower and a soaking tub, the other a water closet and sink. There is also a massive walk-in closet, as well as several smaller closets in the suite.
The two other bedrooms on the main floor are meant to serve as a separate guest cottage. The white Italian marble is repeated in both bathrooms, and there is access to exterior decks from this side of the house, as well.
A two-car garage and a laundry room can be found on the lower level.
Check out more photos below.
Email tvecsey@danspapers.com with comments, questions, or tips. Follow Behind The Hedges on Twitter, Instagram and Facebook.
