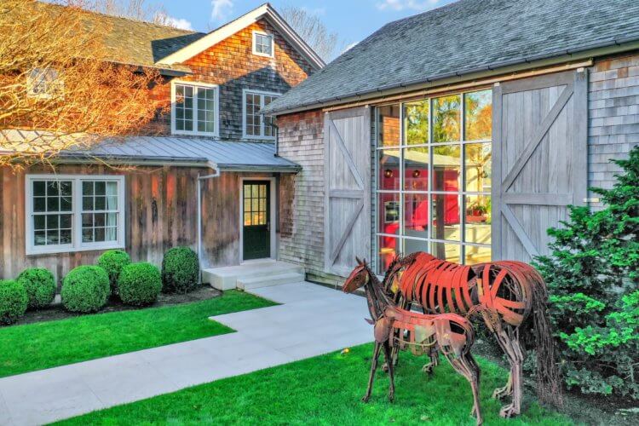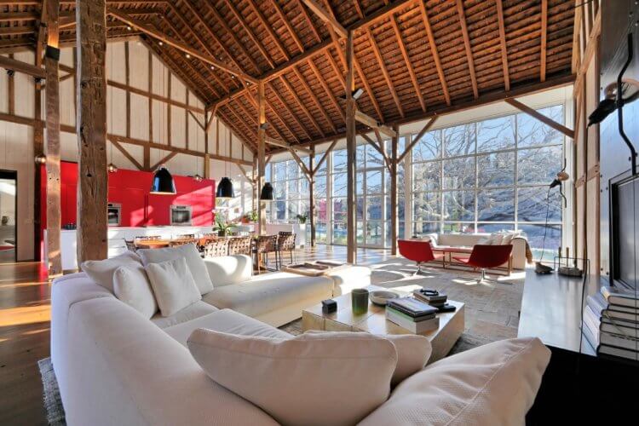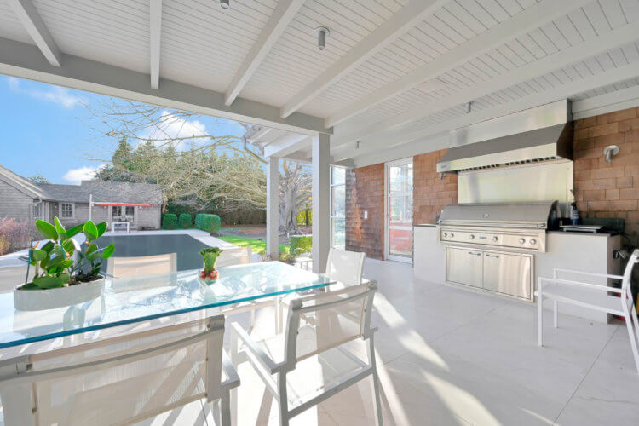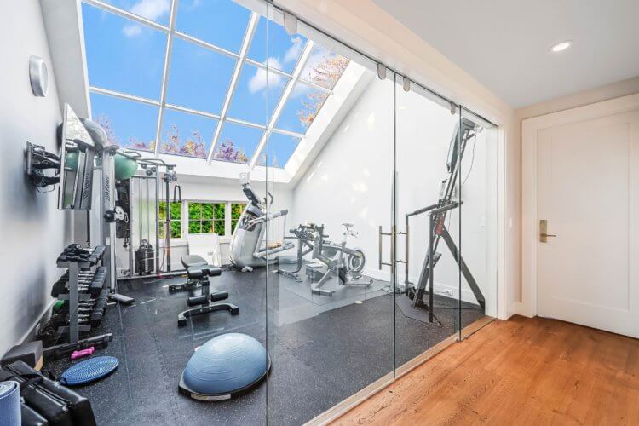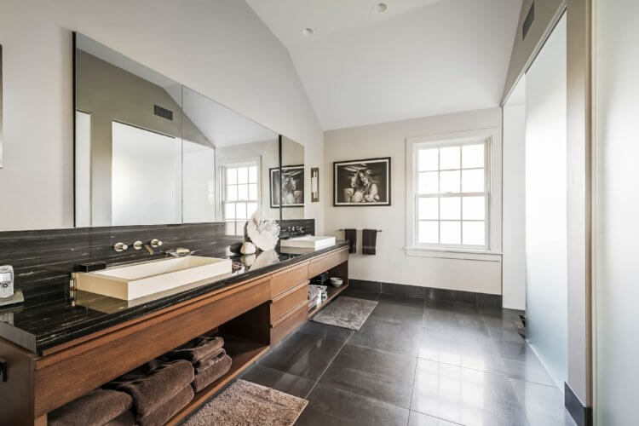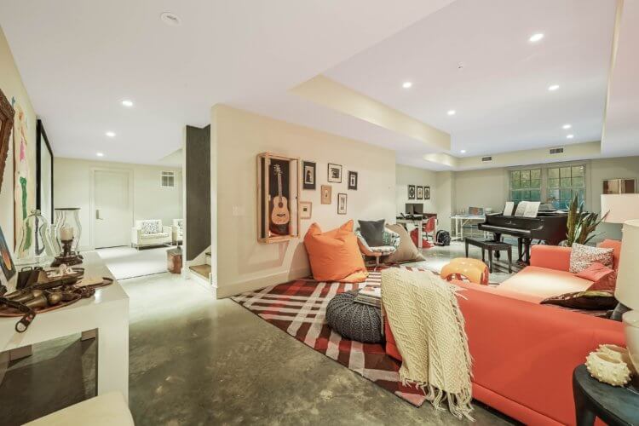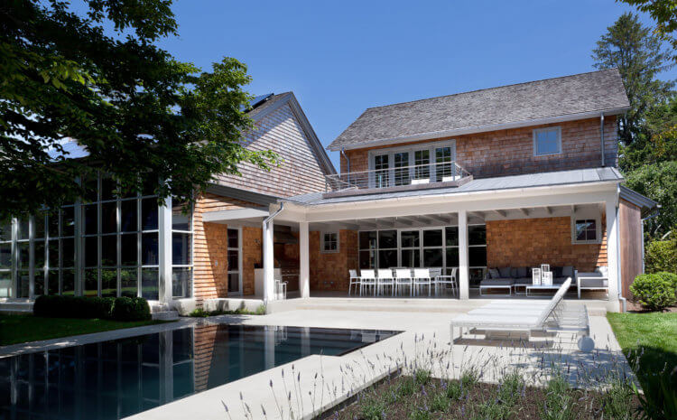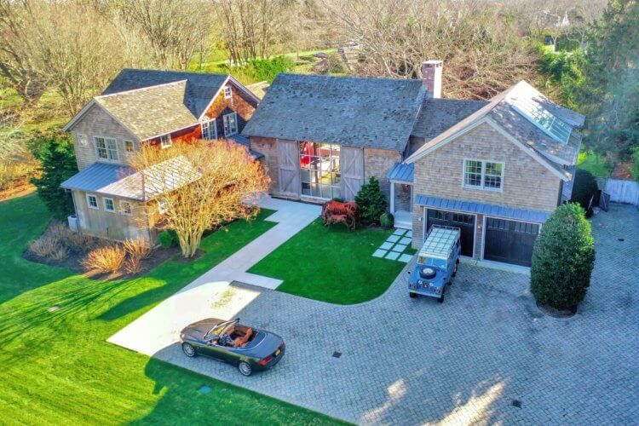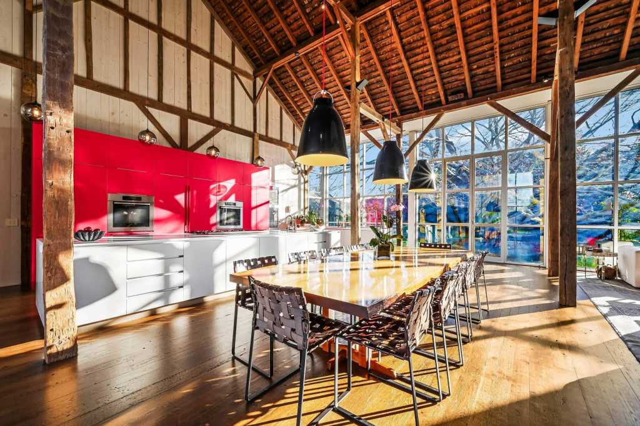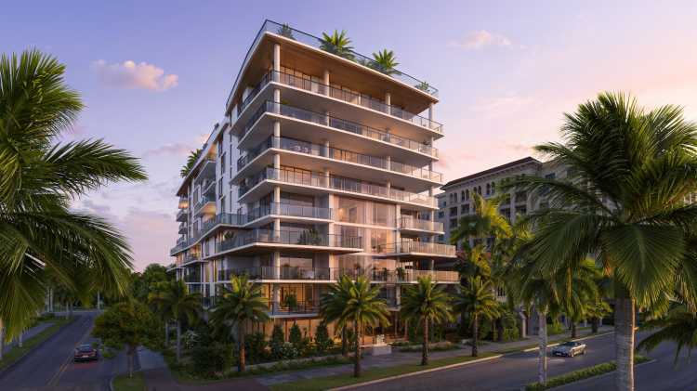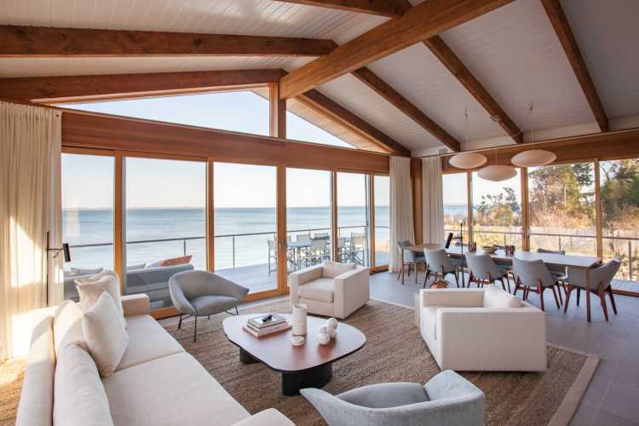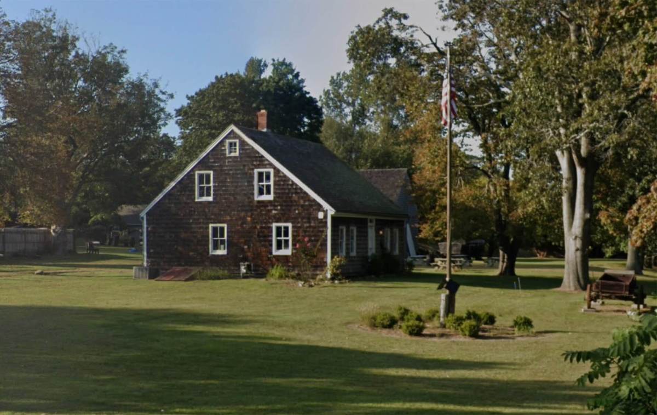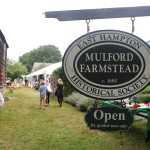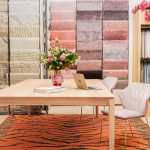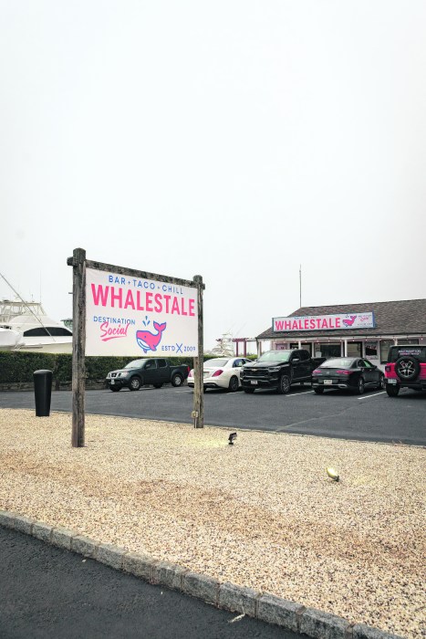An antique barn, dating to colonial America around 1700, is the center of a Bridgehampton home blended with modern appointments, newly listed last week with Town & Country Real Estate at $15.95 million.
Town & Country CEO Judi Desiderio sold the one-acre property at 675 Paul’s Lane to the current owners, who embraced the historic details of the existing barn and added two wings to make a 7,500-square-foot house with modern living spaces on three levels and featuring high quality finishes. Nicholas Botta of Botta Sferrazza Architects, an East Hampton firm, “masterfully married the original features with new and exciting elements,” says Desiderio. In fact, the design was recognized as the runner-up in Hamptons County & Gardens Magazine’s Innovation in Design awards.
Behind privet hedges and a gate, the entrance leads to the main entertaining space, an open layout within the confines of what was once a barn. The original wooden frame is exposed in the 25-foot ceilings, and the restored wood beams and wood-paneled walls, painted a natural color, also harken back to its historic past, juxtaposed with the modern kitchen. The Poliform-designed red laminate cabinetry hide most of the appliances from view, and white custom-made Corian countertops provide work space.
A quite impressive curtain wall of glass faces to the south side of the property, bringing in lots of light this time of the year when the 200-year-old beech tree is barren of leaves but is nevertheless still a spectacular sight. Desiderio says when it is in bloom, the tree provides shade in the summer, so the room never gets too uncomfortable. On north side of the room, which faces the driveway, there is also a wall of glass, and a barn door on the exterior of the house can be closed to allow for privacy.
The barn also includes living areas, one in front of a steel fireplace hearth and another with a television that comes up from the wooden floorboards.
A long dining room table with seating for 12 is situated between the kitchen island and the living area with modern pendant lighting. Fernando Soler of One Lux Studio worked with the owners as their lighting specialist to light the unique space.
The 9-bedroom, 10-bath house has many intimate spaces for work, school, meditation or play, Desiderio says. There are two wings with two separate modern staircases, separating some of the bedrooms for privacy. On one side, the master bedroom suite includes a terrace overlooking the pool, a walk-in Poliform closet, and double-vanity sink.
On the second floor of the other wing, a gym located behind two glass doors with a slanted glass ceiling makes it one of the most light-filled spaces for a home gym we have ever seen.
Downstairs on the lower level there are several recreational spaces, including a theater and room for a baby grand piano. There is also a climate-controlled wine cellar that can hold about 1,700 bottles.
There is also a four-car attached garage, with two bay doors, that is heated.
Outside, the entertaining can continue under a covered porch with limestone floors brought from the interior of the modern additions. There is a pizza oven and built-in grill with stainless steel vent hood and an outdoor dining area, all overlooking the custom-designed rim-edged swimming pool and that large beech tree.
Just beyond the pool is a separate guest house, where the barn-like details continue with matching wood paneling on the walls, vaulted ceilings, and a curtain wall of glass in the living room. There are also two large bedrooms and a full bathroom.
Guests will anxiously await an invitation, but be careful, as they likely won’t want to leave.
[Listing: 675 Paul’s Lane, Bridgehampton | Brokers: Judi Desidario and Gene Stillwell ] GMAP
Email tvecsey@danspapers.com with further comments, questions or tips. Follow Behind The Hedges on Twitter, Instagram and Facebook.
