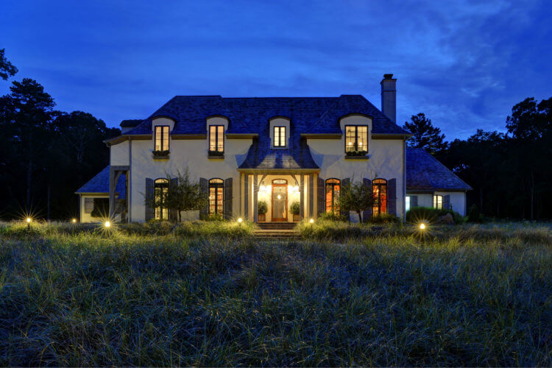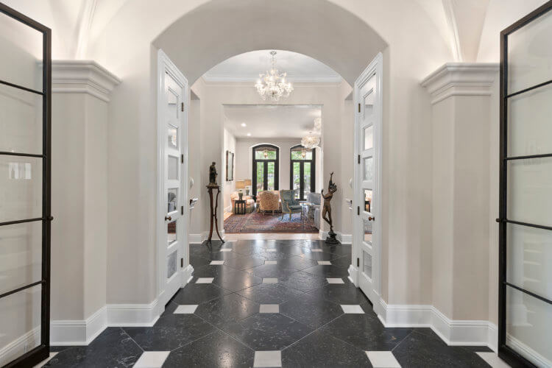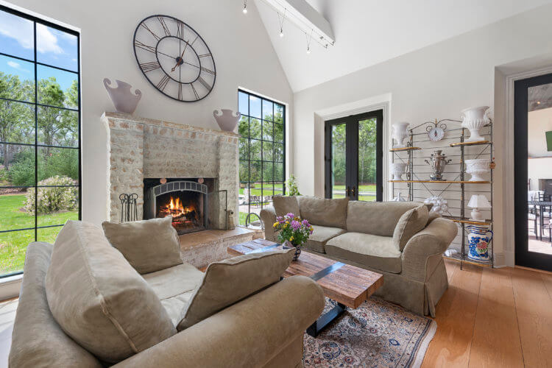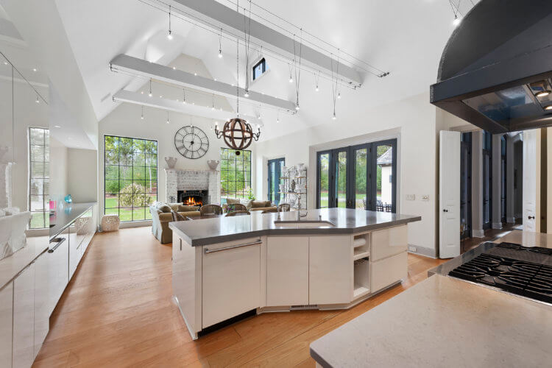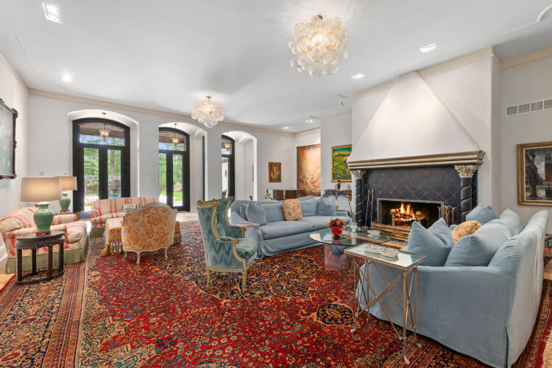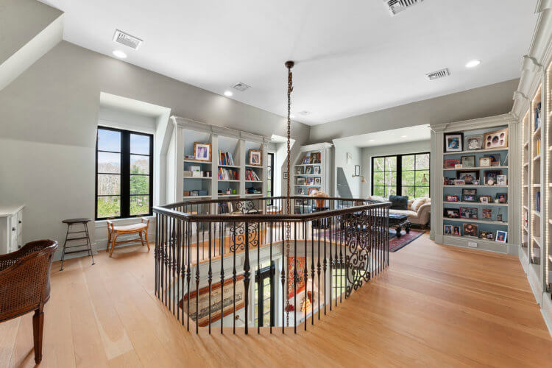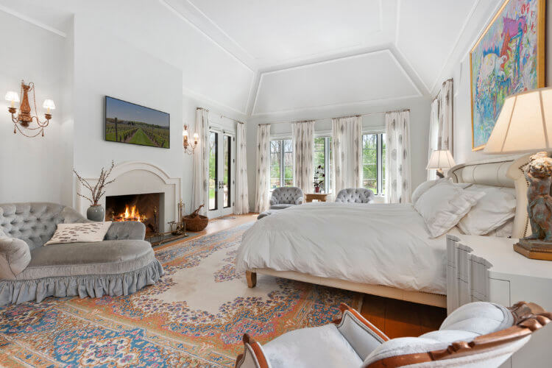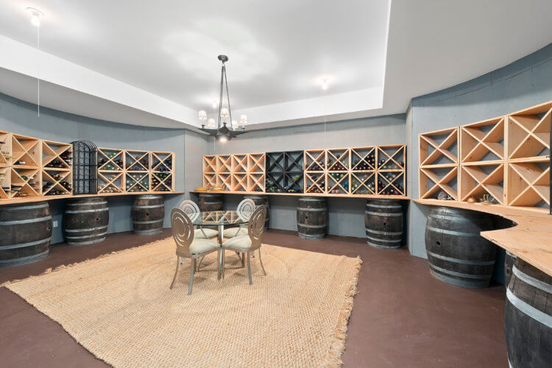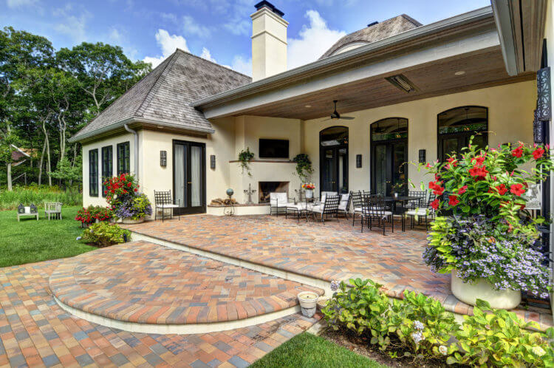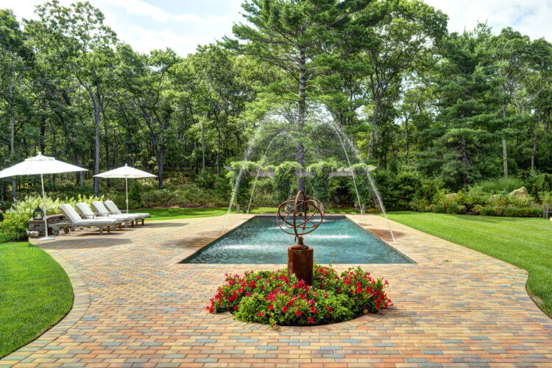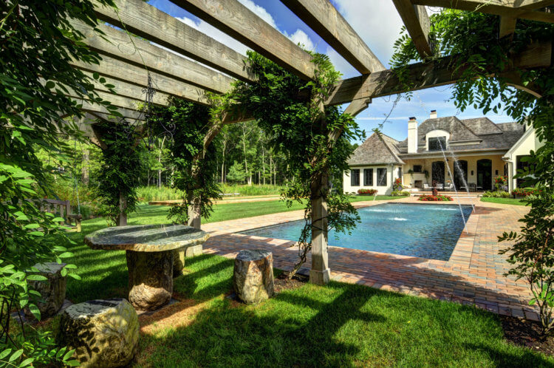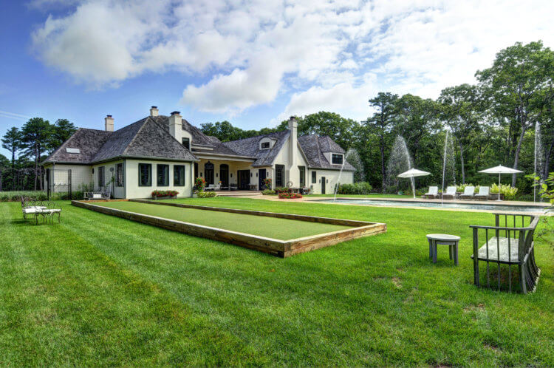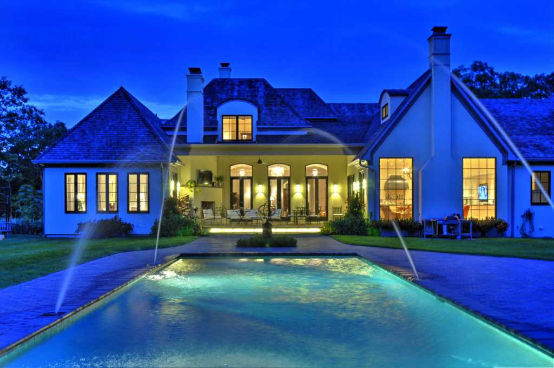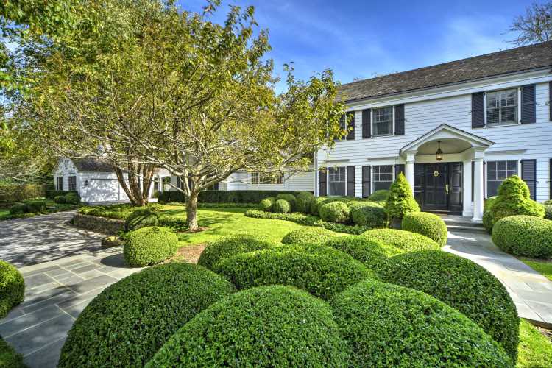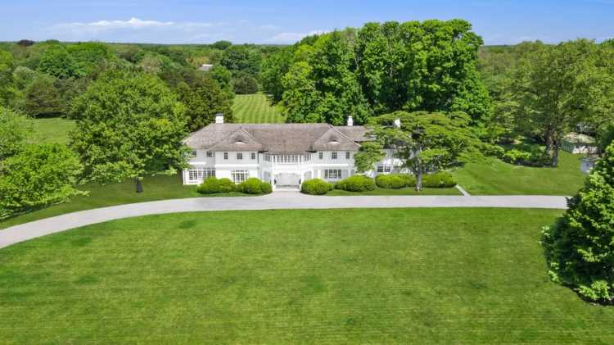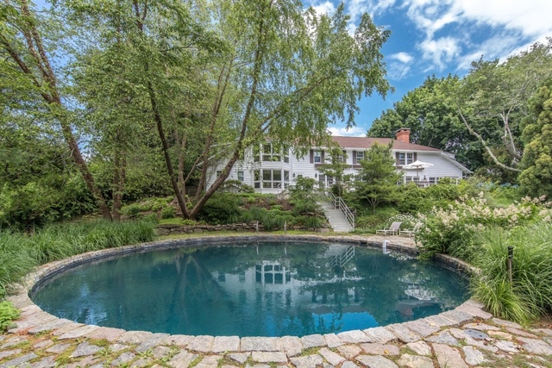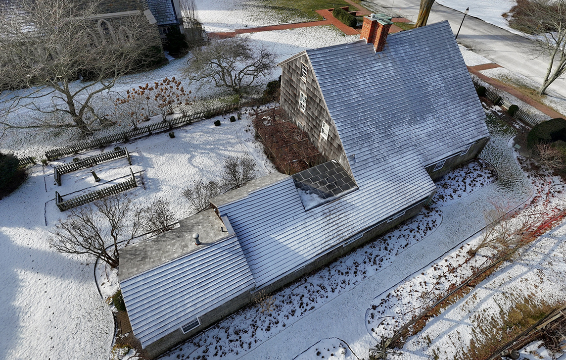A custom-designed estate on an ultra-private nearly five-acre property in East Hampton has recently been listed for $9.5 million. Lillian H. Stern of Brown Harris Stevens had the co-exclusive with Martha Gundersen and Paul Brennan at Douglas Elliman
A long, winding driveway leads to the 10,000-square-foot house with stucco siding and a cedar room. With high-end and ornate details, “This is a hidden gem perfect for the discerning buyer offering sophisticated Hamptons living,” the listing says. The home was built in 2013.
A vaulted foyer leads to a great room with an opulent wood-burning fireplace, the first of five in the home, and Venetian plaster walls, “the ideal backdrop for displaying art,” according to the listing. Down the loggia corridor, there are French doors that open to a heated, covered porch with an outdoor fireplace and a large-screen television, perfect for entertaining.
The main floor, which features 12 to 24-foot ceilings, also includes a formal dining room that features a 17th-century French crystal chandelier as its centerpiece. The nearby eat-in kitchen was designed for entertaining with a large center island, two Viking ovens, dual dishwashers and sinks, and a Sub-Zero refrigerator. There is also a sitting area with a fireplace and a wet bar, as well as plenty of pantry space. A laundry room, mudroom and access to the three-car garage can be found next to the kitchen.
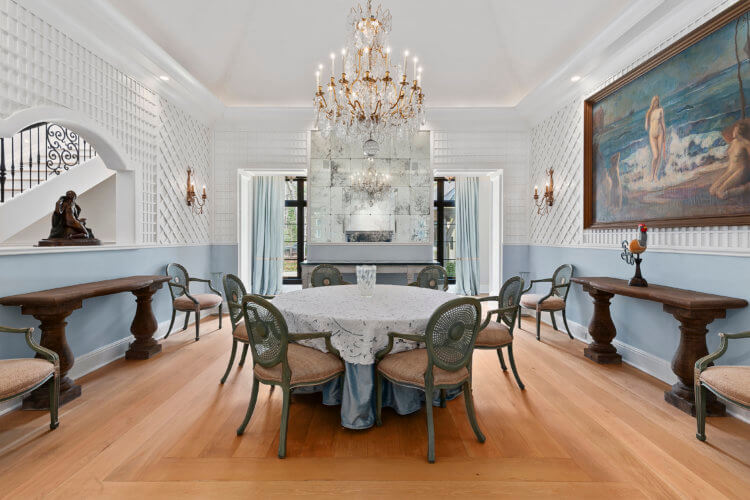
There is even more entertaining space on the first floor, including a double-height billiard room with a separate negative pressure ventilation system, a wet bar and an elegantly appointed sitting room with a large wood-burning fireplace.
The primary bedroom can also be found on the first floor, and it offers a generously-sized, private space with a wood-burning fireplace and dual bathrooms with a large dressing room.
Three en suite bedrooms are located on the second floor, as well as a library/office space in one wing. A fourth en suite bedroom for guests or staff is accessible from a back staircase.
Each bedroom, including the primary, overlooks the park-like grounds on the 4.66-acre property. The manicured backyard offers a 50-by-16-foot heated gunite pool with a water fountain feature. A brick patio surrounds the pool and, under a pergola with mature wisteria, is a sitting area.
Off to the side of the pool is a full-sized bocce ball court, as well as a free-standing hot tub.
The home also offers a full lower level that has been partially finished. There is a 1,000-bottle wine tasting room, a family/television room, a full bathroom, an open recreational space and a cedar closet on the lower level, which features high ceilings. New owners could add a gym, a screening room, a sauna, and/or a game room, among other options, according to the listing.
There is also room for tennis.
A partial house generator also comes with the house.
The property is located just minutes from the Village of East Hampton, at the start of Northwest Woods.
[Listing: 534 Hands Creek Road, East Hampton | Broker: Lillian H. Stern, Brown Harris Stevens ] GMAP
Email tvecsey@danspapers.com with further comments, questions or tips. Follow Behind The Hedges on Twitter, Instagram and Facebook.
