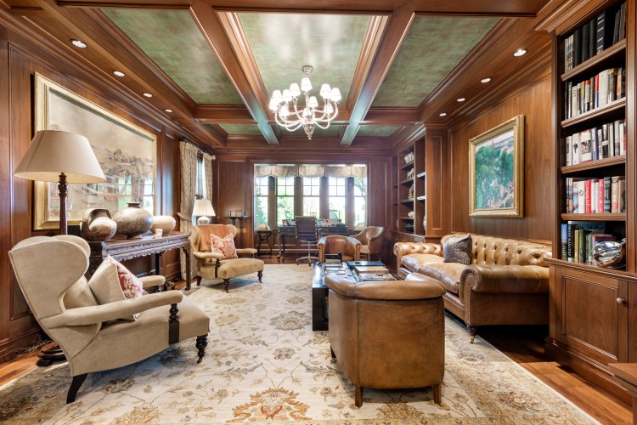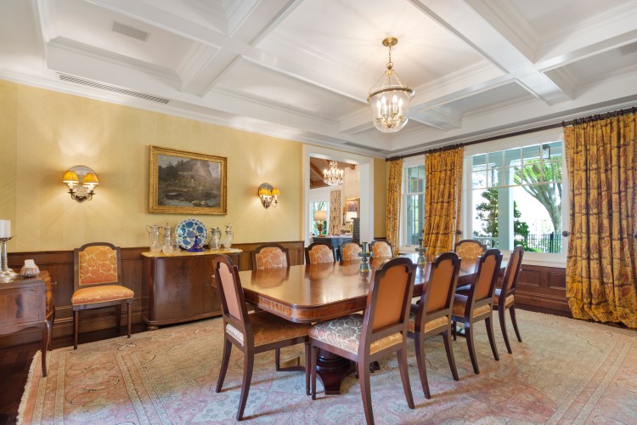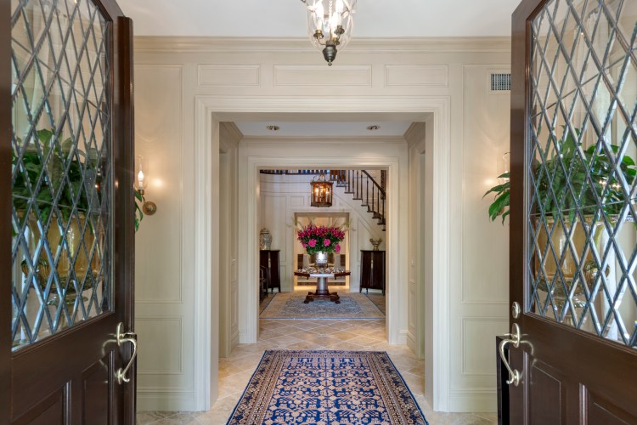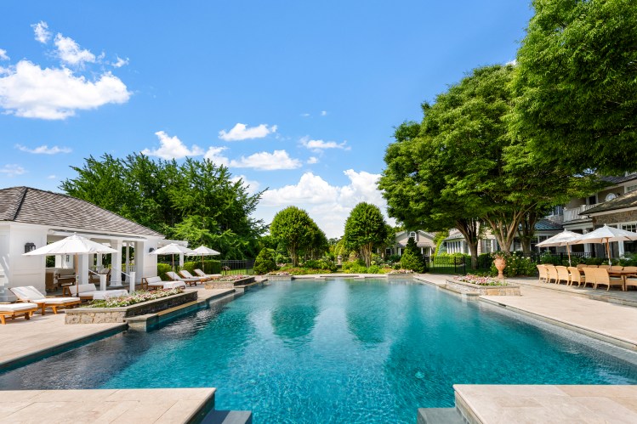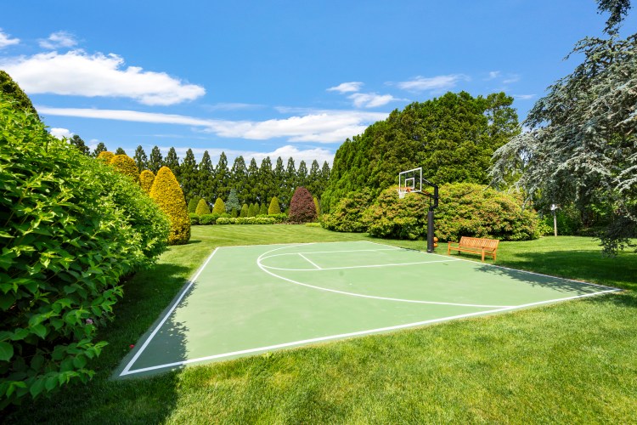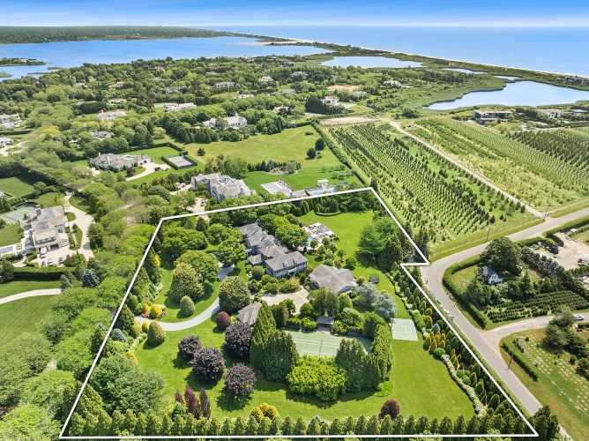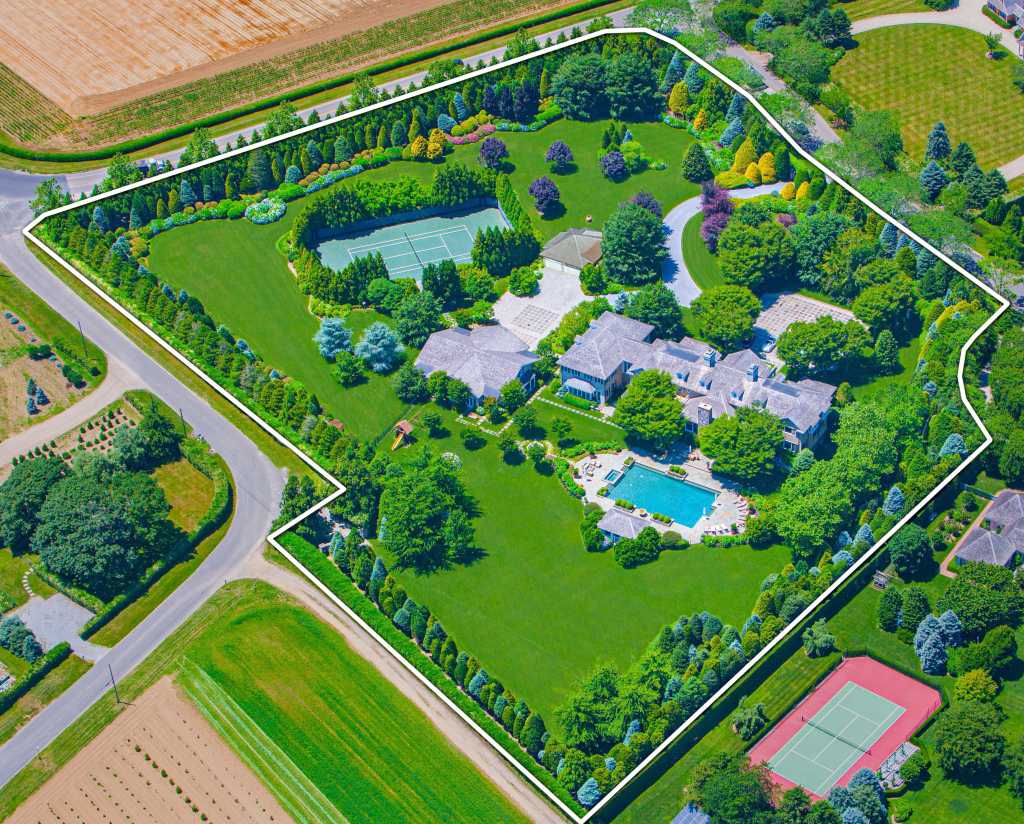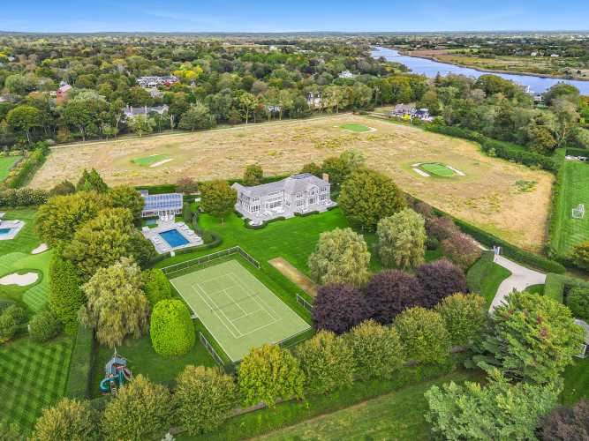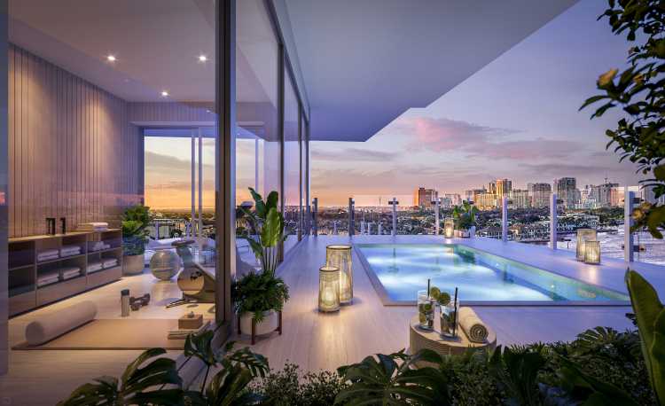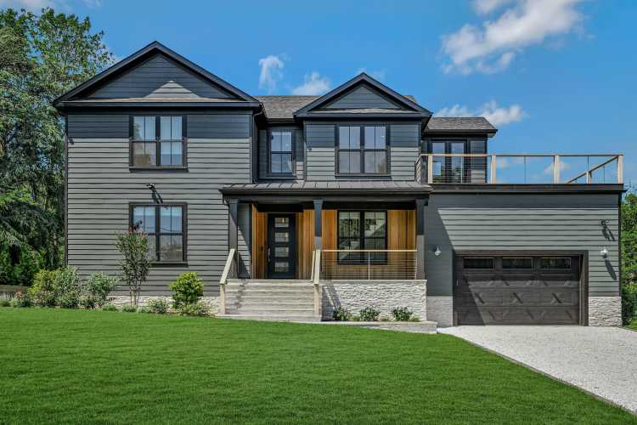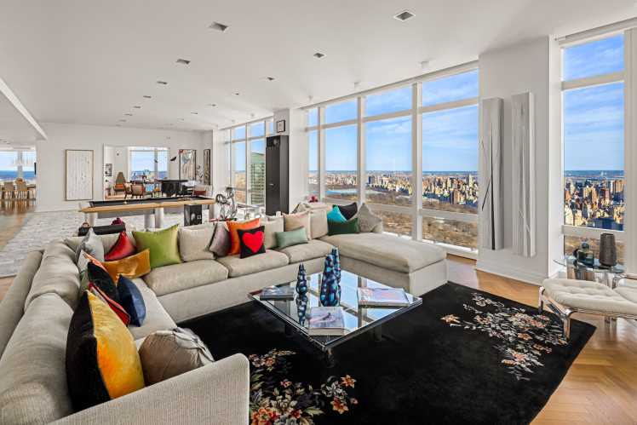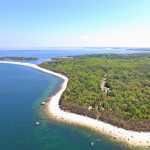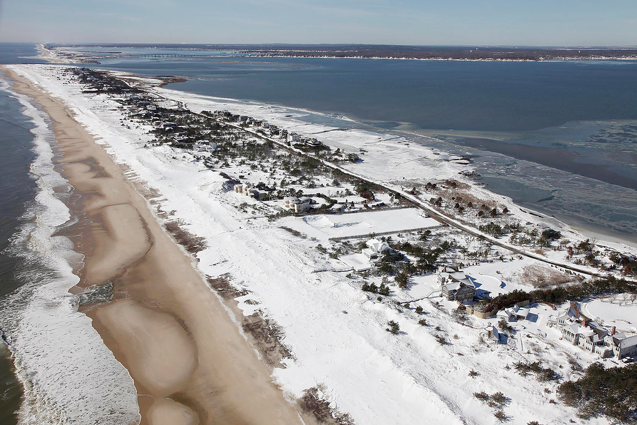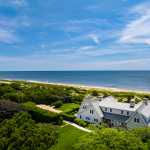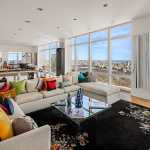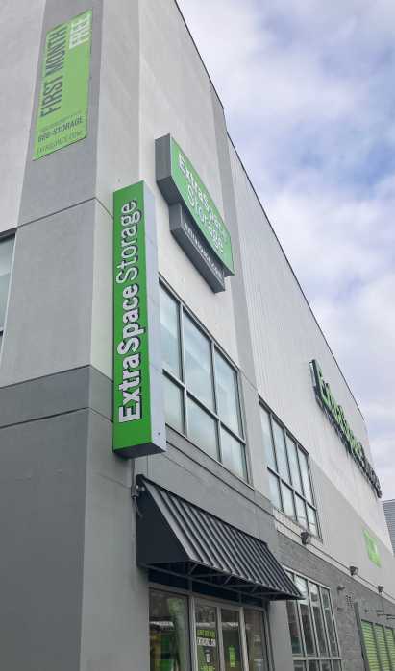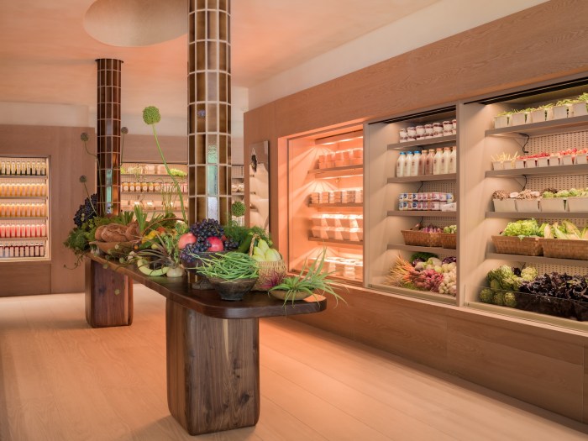An estate in Water Mill’s prestigious Fordune has come to the market this fall, listing at $37.5 million.
Amelia M. Doggwiler of Brown Harris Stevens, who recently represented the buyer of another Fordune estate that sold back in June for nearly $23 million, has the listing.
Located south of the highway and a short drive from the Atlantic Ocean and Southampton Village, this estate at 14 Fordune Drive is part of a gated community once a 235-acre compound belonging to Henry Ford II, then the president of the Ford Motor Company and his first wife, Anne McDonnell. The original waterfront Fordune estate, now a 42-acre spread that has maintained unobstructed views of the Atlantic Ocean and Mecox Bay, sold for $105 million in a record-breaking deal in 2021.
The nearly 20,000-square-foot at 14 Fordune Drive sits on 5.5 acres with rolling lawns and expertly-maintained gardens with “millions of specimen plantings, ensuring unmatched privacy, tranquility and a parklike, amenity-rich environment,” according to Brown Harris Stevens listing.
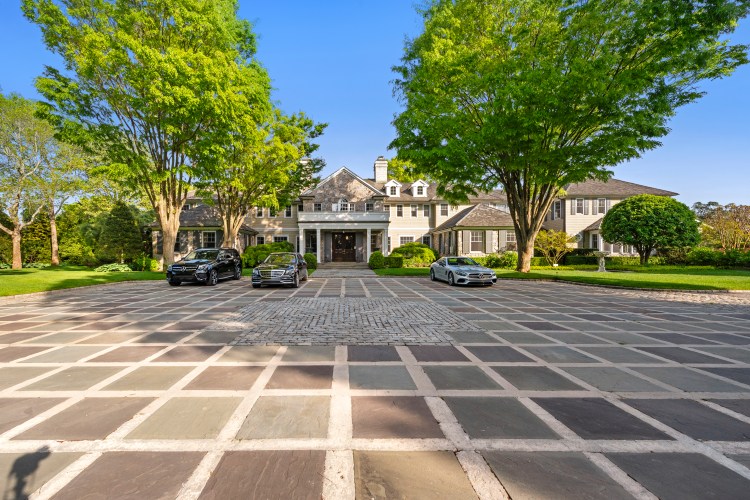
The compound also includes a 2,700-square-foot accessory building that serves as a state-of-the-art fitness center with a gym, a yoga studio with a four-station yoga wall, a massage room, a spa and a salon, as well as a pool house pavilion, a saltwater swimming pool, a tennis court with a pavilion, a basketball court and a two-car garage/service building — primarily used for storing golf carts to access the ocean beach via the Fordune Association’s beach access right-of-way.
The main house was built to commercial building standards and codes that include a combination of wood frame and structural steel and features western red cedar shingles and northeastern granite in a random pattern on parts of the face.
Inside, there are sophisticated architectural designs and lavish interior, starting with the grand foyer with its 20-foot high ceiling and a one-of-a-kind Natural American and Brazilian walnut staircase and wood flooring.
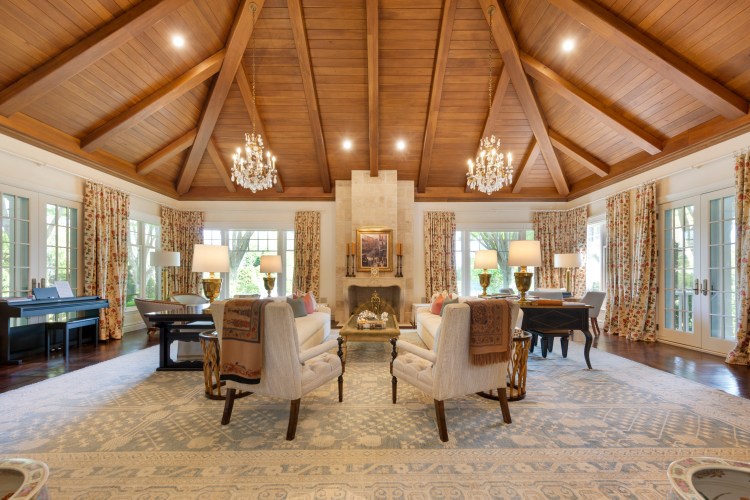
The living room encompasses a 35-by-25-foot space under 21-foot ceilings and centered around a fireplace. Walls of glass overlook the expansive terraces on all three sides and the pool area.
The east wing’s first floor begins just off the living room and is comprised of a media room, an office/library with a walnut finish and coffered ceilings and a bedroom suite, the first of 13 in the home. The second floor of the east wing, accessed by the main staircase in the foyer, offers a library and two-bedroom suites, including the primary suite and the other considered a VIP suite.
The primary bedroom boasts a sitting area, four closets, including a large walk-in, two bathrooms and a balcony overlooking the pool.
As for the west wing, its first floor provides two-bedroom suites, plus a junior primary bedroom, a formal dining room and a professional kitchen, which features high-end appliances and a space perfect for a private chef. A large sitting area and a separate breakfast area are part of the kitchen. Doors from the breakfast area lead out onto a private outdoor patio with a barbecue area.
A second staircase leads to the private guest wing with five bedrooms, all en suites.
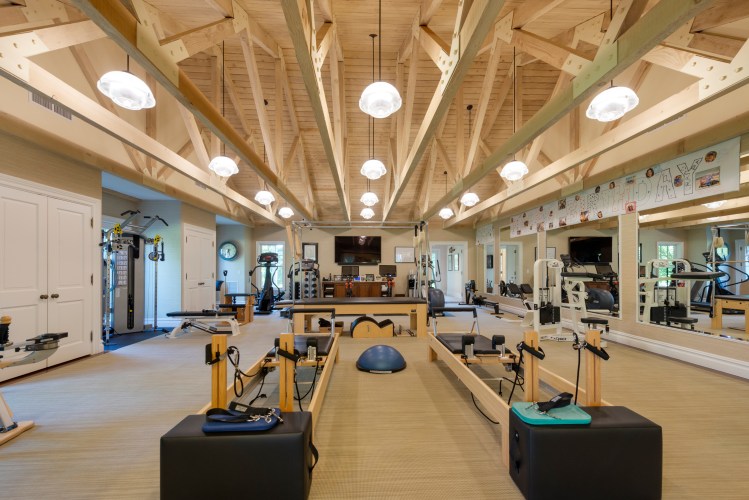
Down on the lower level, accessible by two staircases, there are even more amenities. There is a state-of-the-art wine storage facility, a recreation room with a fireplace and a media room. There is also a 400-square-foot space dedicated as an electrical, media, telephone and internet center. The lower level is also home to a private staff/guests’ quarters with a living room, two bedrooms and two full baths.
Nearby, the 16,500-square-foot home at 17 Channel Pond Court, sold for $22.775 million in June. The property was listed with Douglas Elliman’s Michaela Keszler and Joseph Savio, and came on the market for $29.5 million. Doggwiler brought the buyer to the table.
Check out more photos below.
[Listing: 14 Fordune Drive, Water Mill | Broker: Amelia M Doggwiler, Brown Harris Stevens | GMAP
Email tvecsey@danspapers.com with further comments, questions or tips. Follow Behind The Hedges on X and Instagram.

