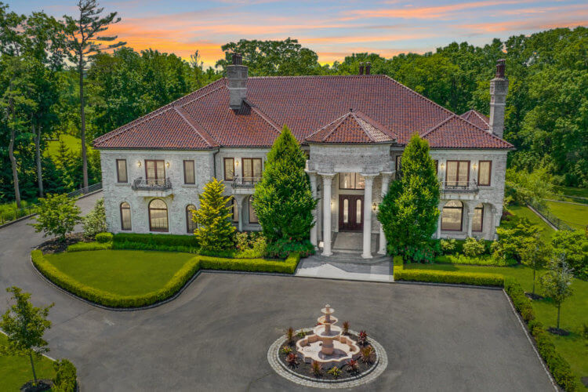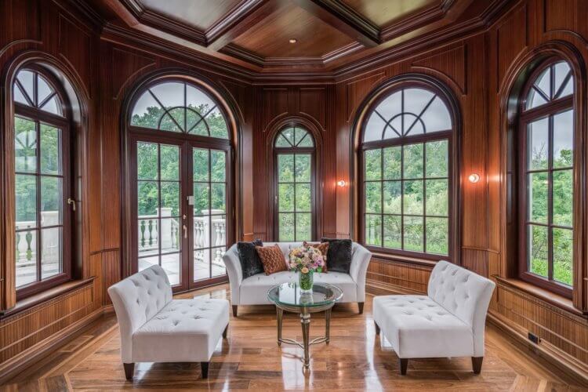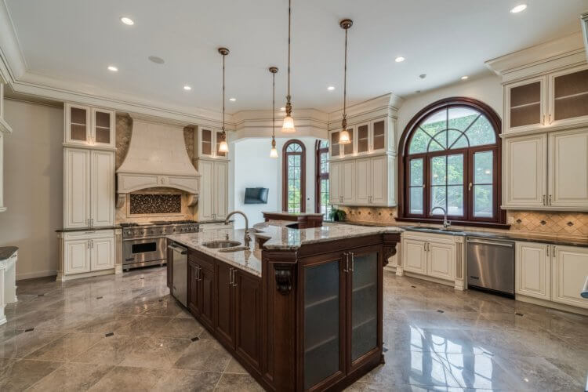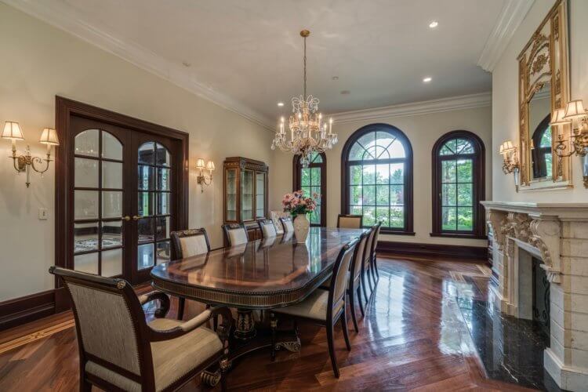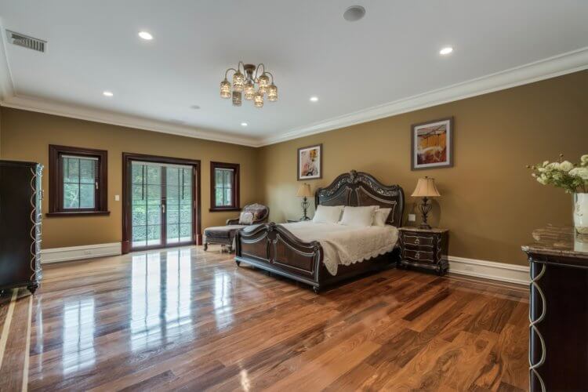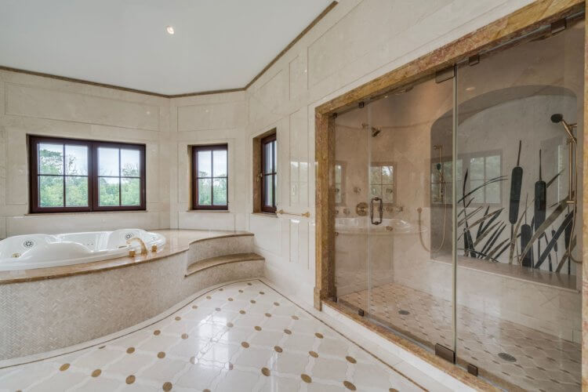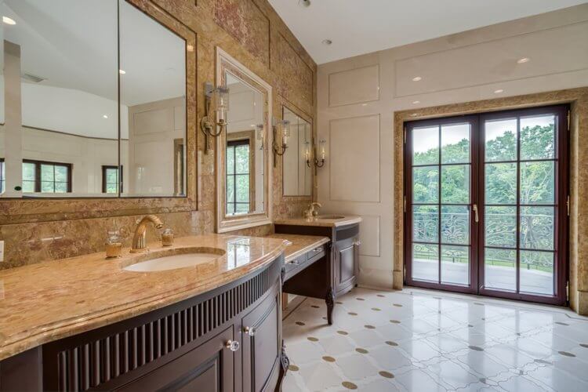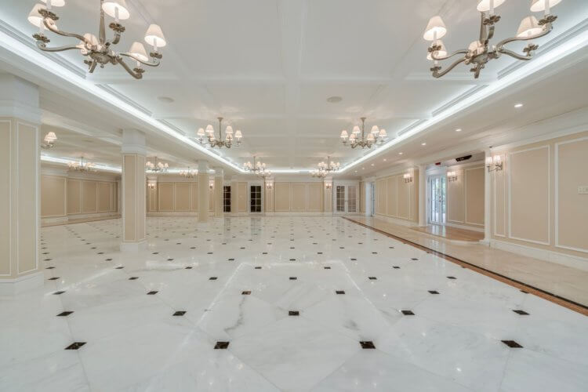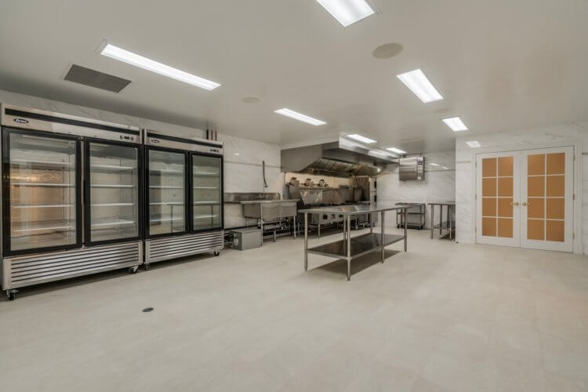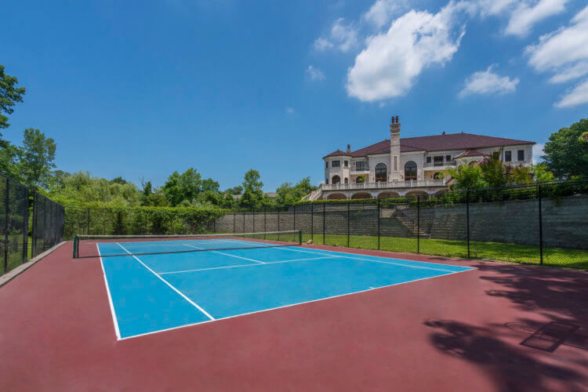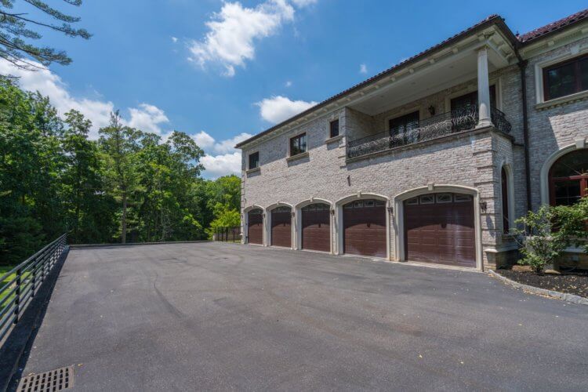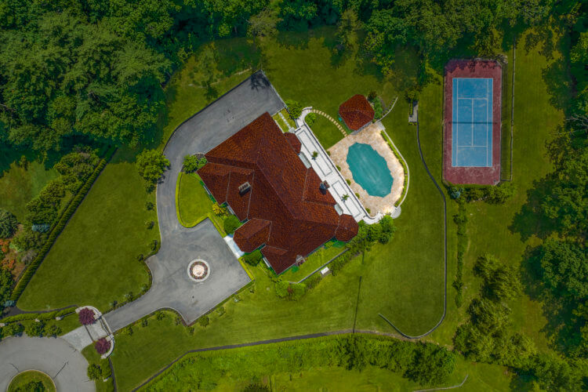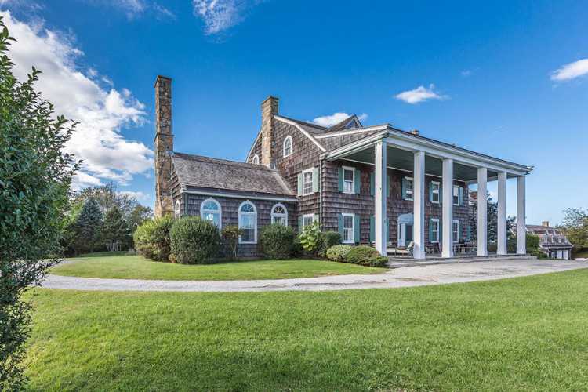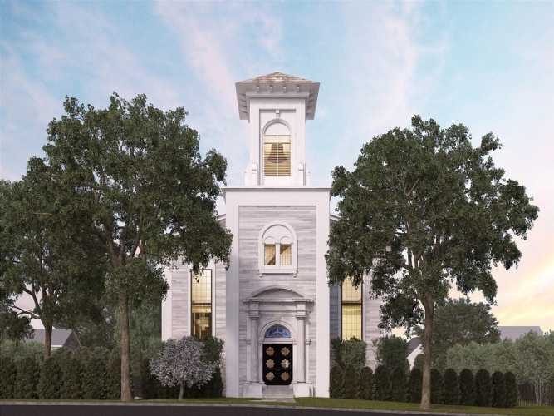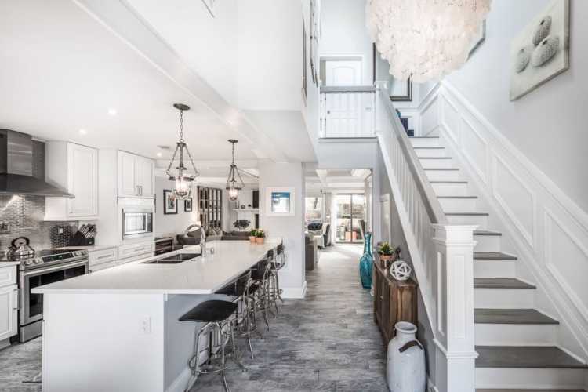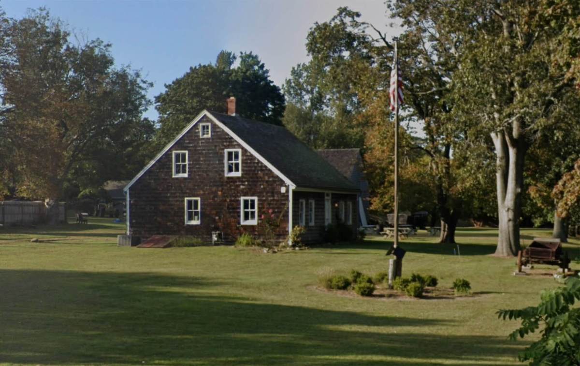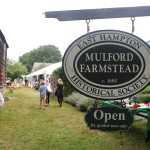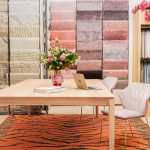In Glen Head, an expansive, custom-built home perfectly suited for entertaining offers dramatic and ornate details and is a standout even for the high-end Oyster Bay community.
“What sets the home apart from many others is the finishes throughout,” says Ellen Zipes of Compass, who represents the exclusive listing at 4 Valentine Farm Court with Kelly Forman, also of Compass.
“The use of exotic woods, custom-ordered hand-carved roses set in marble mantles, magnificently detailed coffered ceilings, the hand-painted dome that greets guests, onyx bath finishes and Baccarat crystal bath hardware, the floor-to-ceiling marble mantle in the great room,” she says of just some of the features.
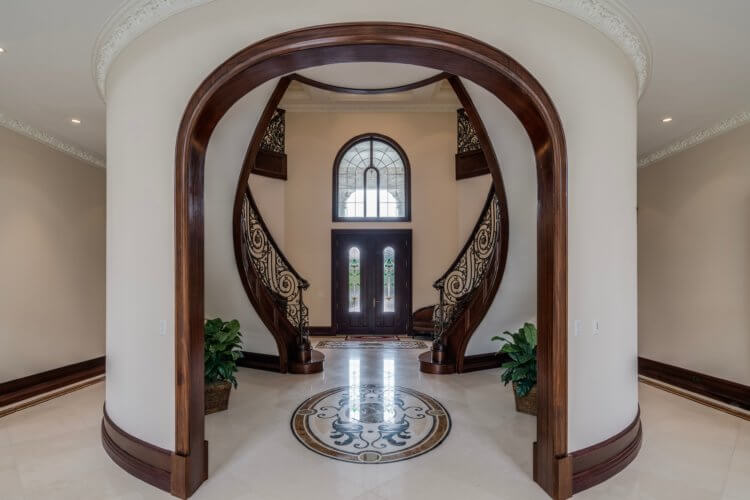
“And of course a main floor kitchen with all the best of the best. Tremendous amount of high quality details went into finishing the home.”
The mansion, just shy of 11,000 square feet, sits on 3.08 acres and is asking $10.8 million. It went on the market in the beginning of July.
Dramatic entry in Glen Head
The scene is set for this lavish house by the dramatic gated entryway with a large fountain centered in the driveway, Forman explains. Inside, custom-designed murals ornament 28-foot ceilings overlooking a double-curved dynasty staircase.
“The circular hand-painted mural above the grand staircase took months to complete,” says Zipes of the house, built in 2013. There is a formal living room with a wood-burning fireplace, a large family room with custom built-ins, coffered ceilings, and a gas fireplace, and an elegant formal dining room overlooking the expansive property. Hardwood floors and custom moldings can be found throughout.
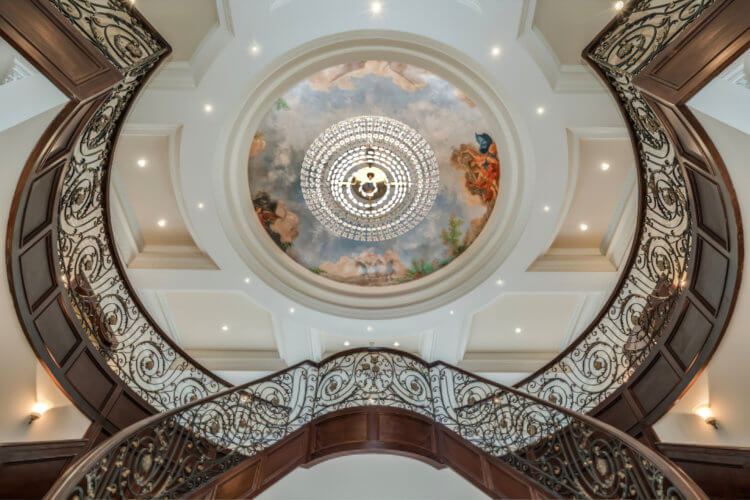
The newly renovated chef’s kitchen features a large center island, custom cabinetry, top-of-the-line appliances, a walk-in pantry, plus a butler’s pantry for entertaining.
“The kitchen is warm and inviting, while also being brand new and untouched — a dream for any chef,” Forman says. “The lower level is beyond our wildest expectations with a commercial-grade kitchen, 500-bottle temperature-controlled wine room, entertainment space for hundreds and seamless flow to the exterior grounds and pool.”
Plenty of Space for Entertaining
Having both a main kitchen and a commercial kitchen in a residence is certainly a rarity, even at the ultra high-end of the market. “I’ve never seen anything like this in any home; it’s truly one of a kind and so extra special, especially for those with a love of entertaining and delighting their guests.”
There are three finished levels, including the basement with 15- foot ceilings, plus attic space that is unfinished, but formidable, Forman says. An elevator reaches all four levels, and there is a back staircase, as well.
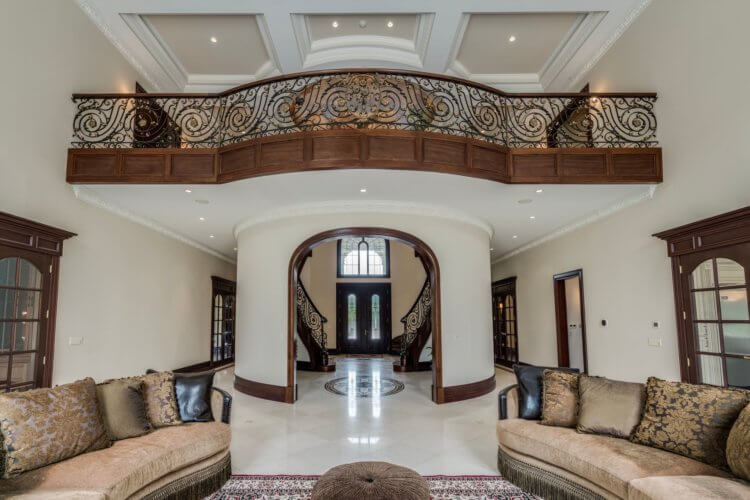
There are a total of six bedrooms and seven bathrooms. One en suite bedroom with a private entrance can be found on the first level, while there are five bedrooms upstairs, including the primary suite. Occupying one wing of the house, the primary suite features not only an en suite bathroom with a jacuzzi and a steam shower, but a half-bath, as well. The other guest bedrooms, located in the opposite wing, each have private baths and exterior balconies.
The second floor also features a large den.
An open house will be held on Sunday, November 13 from 12 to 2 p.m.
This article appeared in the November edition of Behind The Hedges Powered By The Long Island Press. Read the full magazine here. Read more of our pieces covering Greater Long Island here.
