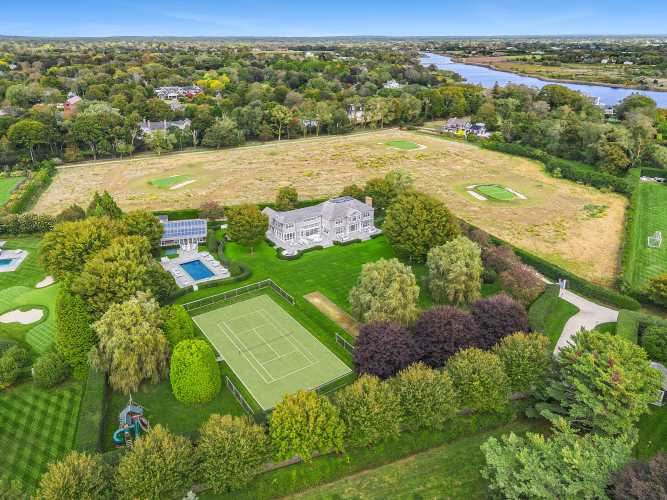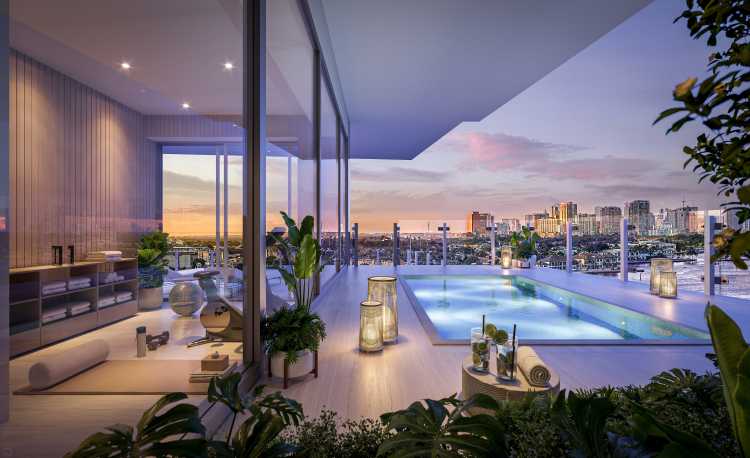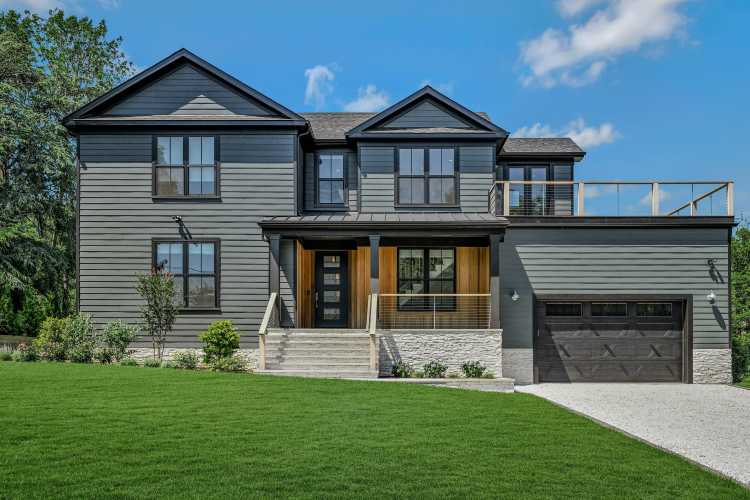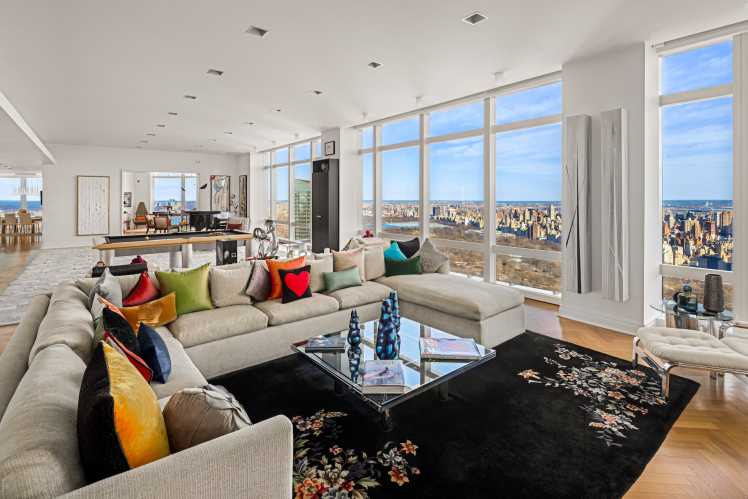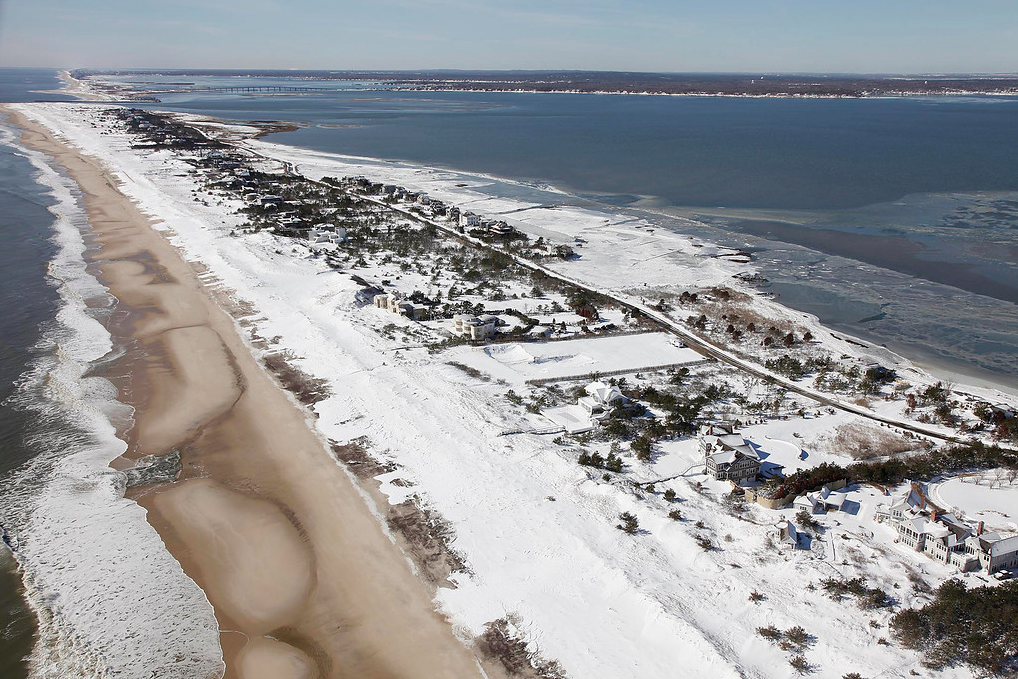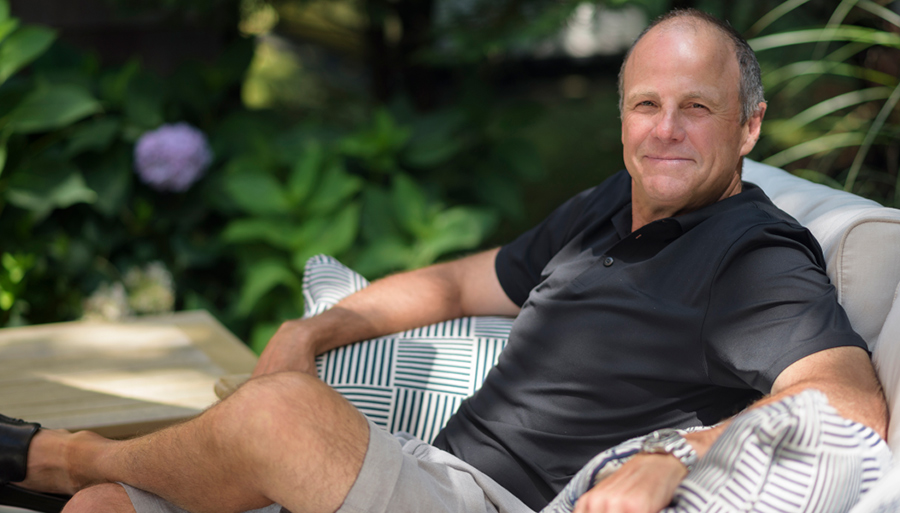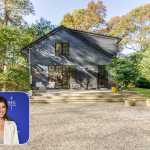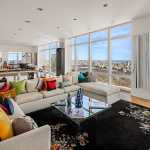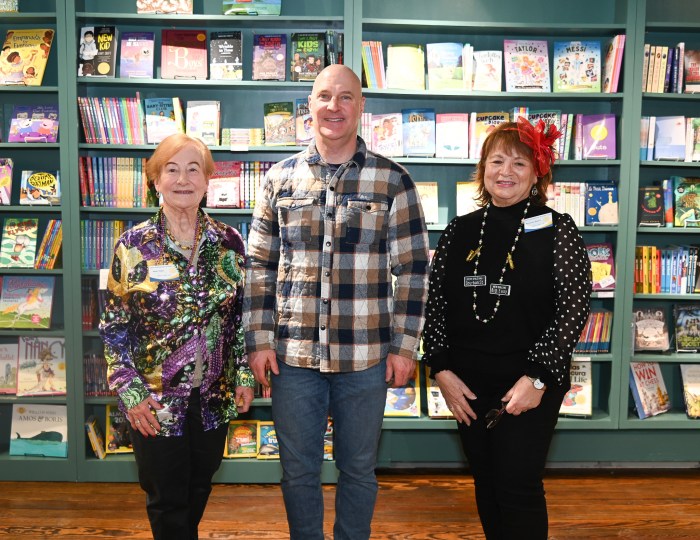Behind hedgerows on the southeast corner of Sagg Main Street and Parsonage Lane sits one of Sagaponack’s earliest summer homes. The main home, a quintessential Hamptons summer homestead, is set on 4.5 acres, a parklike compound scattered with specimen trees, perennial flowers and hydrangea beds that transport you from the busy hustle-and-bustle of the South Fork summer season to a quiet sanctuary.
“You sit here and suddenly you look around and you could be anywhere,” says John Healey, a Sotheby’s International Realty agent, as he surveys the pool surrounded by a sprawling lush lawn.
The “classic old-estate home,” which dates back to the late 19th century, has a commanding presence to the west of the pool and gardens. Despite renovations, updates and an addition, the home has retained its historic essence, a favorite for those who remember when Sagaponack had more farmers and potato fields than McMansions.
Don’t let the name fool you. The Greenridge Cottage is a large home, built originally in 1898 for John G. Deshler, one of the area’s first summer residents, according to paperwork filed for it with the National Register of Historic Places. Since then, the property has only changed hands once, when Healey sold the current owners the property 14 years ago.
Now on the market for the second time in its 123-year history, it is listed for $24.9 million.
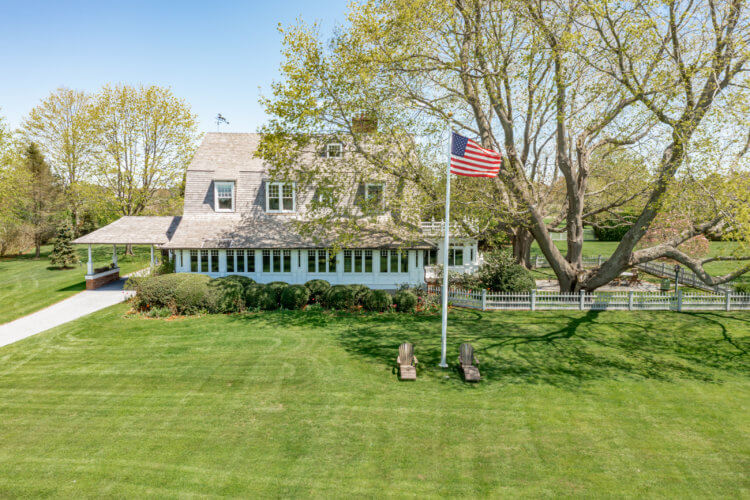
In total, between the three structures, there is 6,750 square feet of living space, nine bedrooms and seven-and-a-half bathrooms.
The gambrel-roofed main house has elements of the Shingle and the Colonial Revival styles, the documentation notes. “Hipped roof porte-cochère on the north elevation is detailed with classical columns, pilasters, balustrades and ums,” it continues.
A 1910 photograph shows the house without its current glassed-in front porch on the west elevation and sun room with entrance on the south elevation, which must have been added on later. The other structures on the property were built later, perhaps in the 1930s, and are not historic.
Adding to the antiquity of the house are two 200-year-old Norwegian oak trees that envelope the back patio.
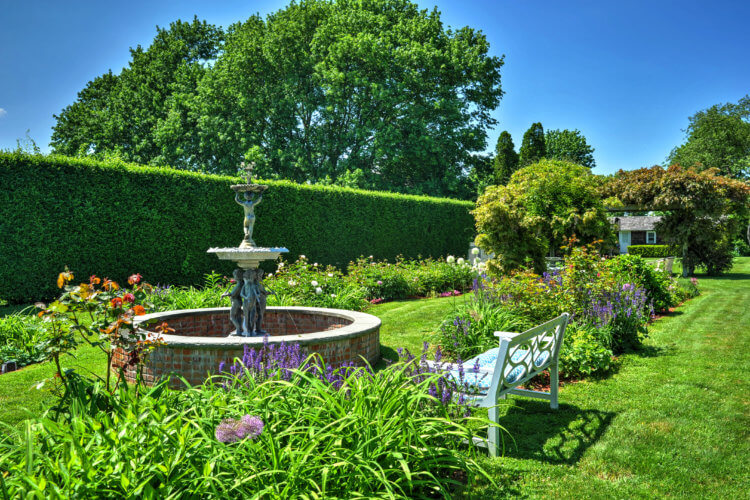
The magnificent oak trees are just one piece of the yard’s mosaic. The current owner has created an impressive peony garden in the expansive backyard just beyond a white picket gate and hidden behind another row of hedges. Once a year the lady of the house throws a “peony party” just as they reach their peak. She invites friends to bring their vases and clip as many peonies as they wish to take them home, Healey relays.
“You literally have your own garden to cut flowers all summer along,” he adds.
A few yards from the garden is the heated, gunite pool, complemented by a blossoming dogwood as a backdrop. The waterfall from the spa quietly flows down into the pool. The dining gazebo off to one side also offers a shady respite from the hot summer sun.
Guests lucky enough to stay in the well-appointed two-bedroom cottage are quite literally steps from cooling themselves off in the pool.
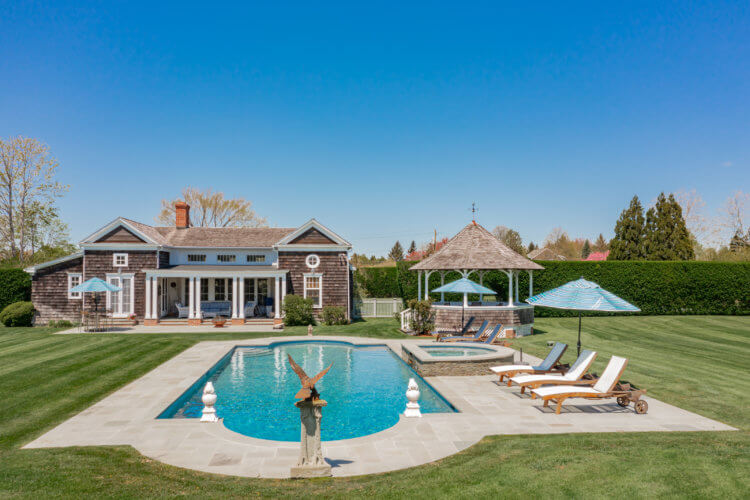
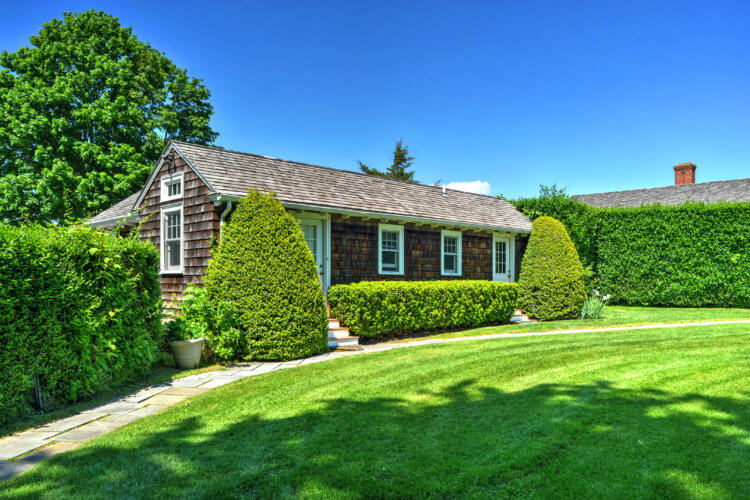
The pool house consists of a “killer living room,” Healey says. A pre-existing, non-conforming secondary structure, it offers a full kitchen, a fireplace and cathedral ceilings. The interior is decorated with obvious influences from the owners’ time in Bermuda with bright colors and trendy patterns.
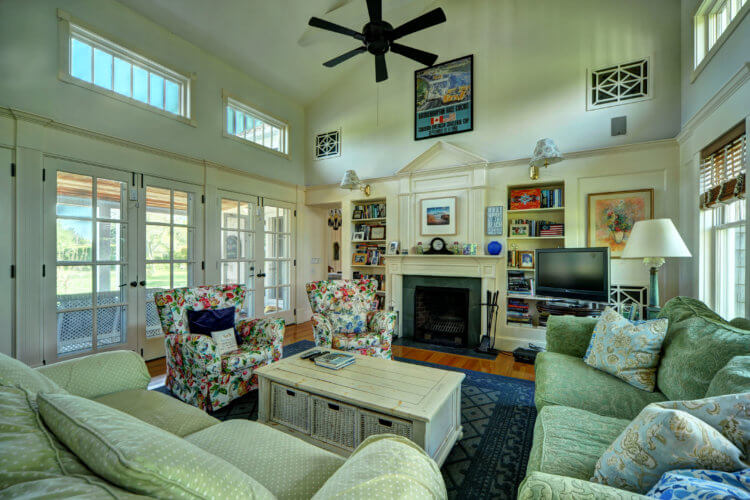
Heading back toward the main house is another cottage, this one smaller with just one bedroom, but a room with a separate entrance is being used for a potting station. Out – side the cottage is an old-fashioned, working water pump, perhaps original to the property.
Pass under the portecochère and into the front foyer, the home’s historic charm is immediately evident. The sun-drenched open living space offers a wood burning fireplace and views of rolling green lawn.
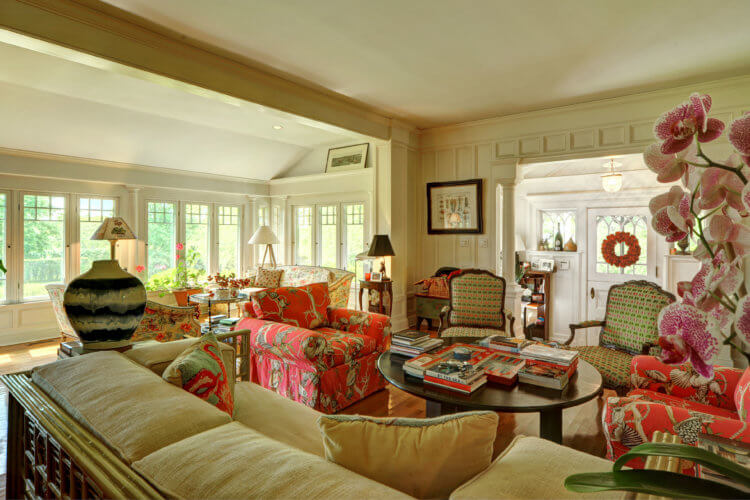
Healey points to the original details that has withstood the test of time. “The detail in here is what’s neat because it’s all original. Even in this foyer here, all of this detail trim work is kind of cool.”
The original windows have been replaced by more functional swing casement ones. With careful attention to detail, screens were custom-made to open easily for cleaning and have mag – nets to keep them closed. Throughout the main living area there arched, built-in bookshelves, all lovingly restored.
“It’s just got the old-world charm of the way they built things,” Healey says.
The sunroom opens on to a large patio under those two magnificent oak trees. The first floor consists of a chef’s kitchen with state-of-the-art appliances, a large
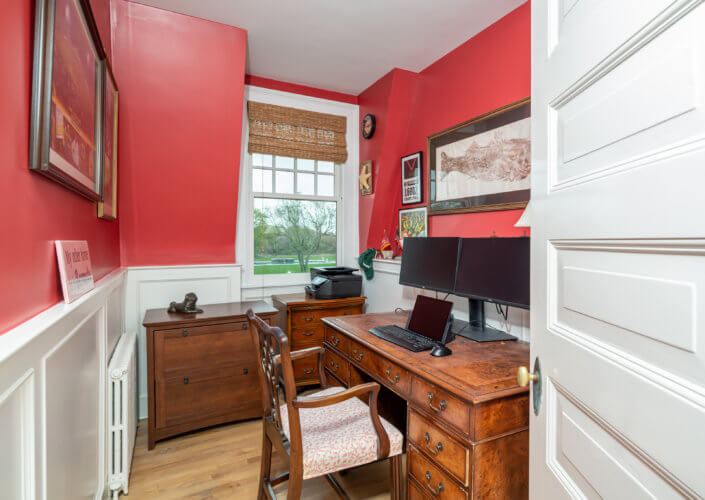
dining room with a copious amount of seating and a junior master bedroom.
A graceful staircase leads to the second floor, where there is an expansive fully renovated master suite. It features a separate sitting room that can be closed off from the bedroom with French doors, a fireplace, a walk-in closet and a roomy bathroom that still holds a claw-foot tub.
Additional bedrooms, a home office and artisan-crafted builtins complete the second floor.
The third floor — an added bonus that is not permitted today under current zoning rules — offers additional living space. The white wood paneled living space is any teenager’s dream spot, and provides two additional bedrooms and a bathroom.
Even with its historic designation, the owners were able to get approval for an addition that would expand the house another 3,200 square feet out toward the guest cottage where there is currently additional parking space.
Additionally, the property has a vegetable garden, a half-court and a two-car garage located on the backside of the two-bed – room cottage. There is room for a tennis court, which could be easily hidden on the eastern corner of the property.
This sprawling property indeed offers much potential to anyone eyeing a compound instead of just a large house. The hope is that like its 200-year-old trees, it remains rooted in history.
This article appeared in the July 2021 issue of Behind The Hedges. Read the digital version here.


