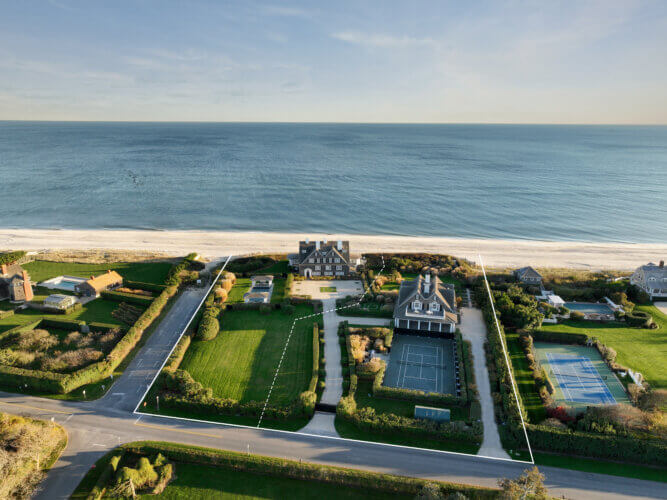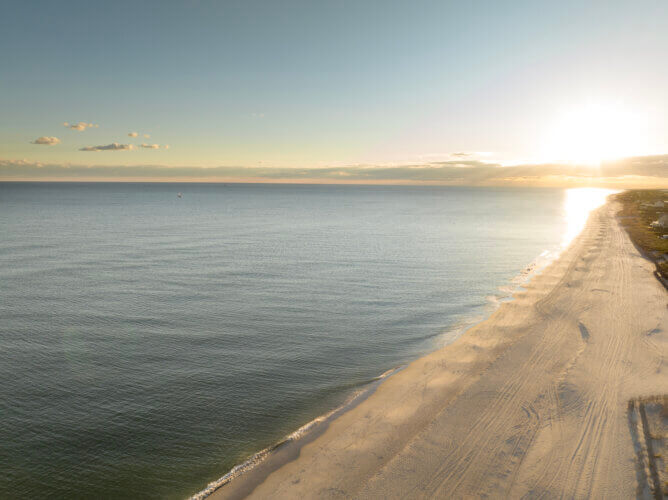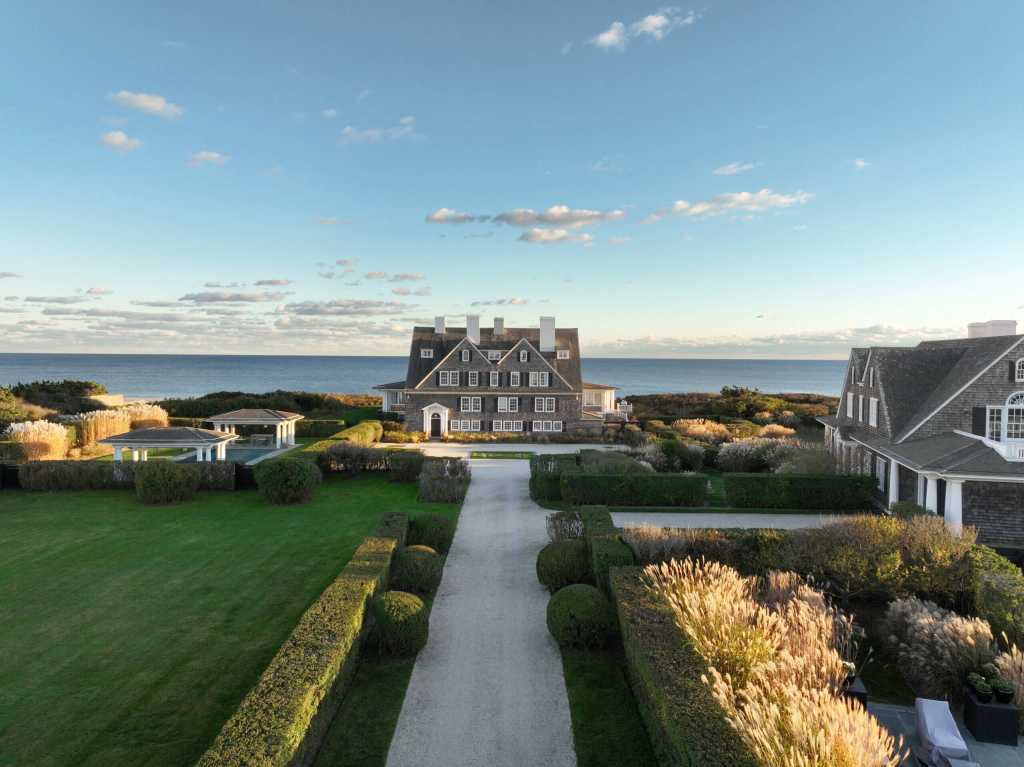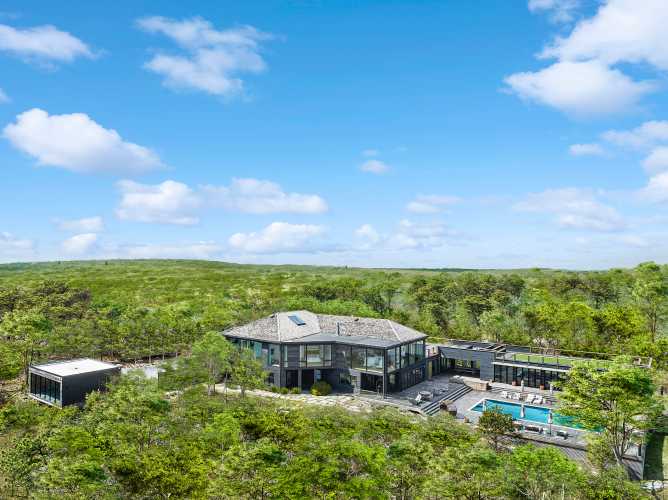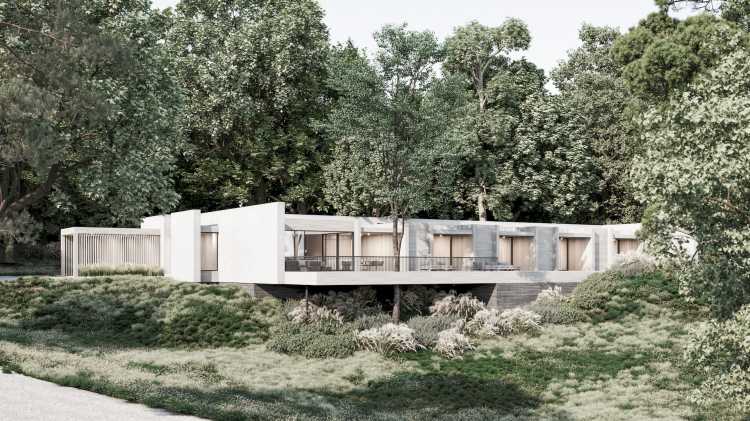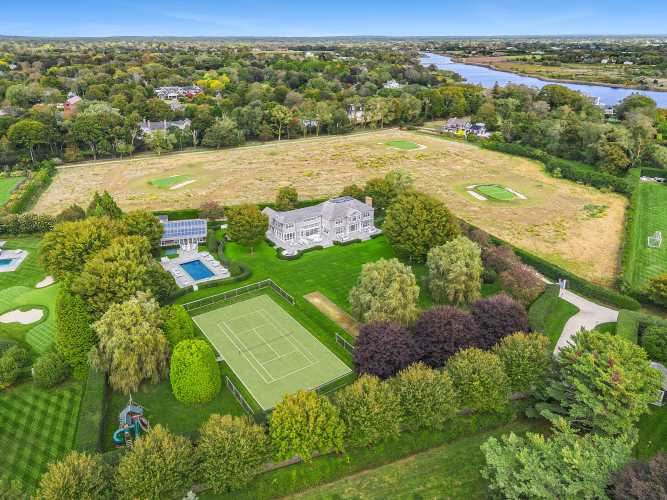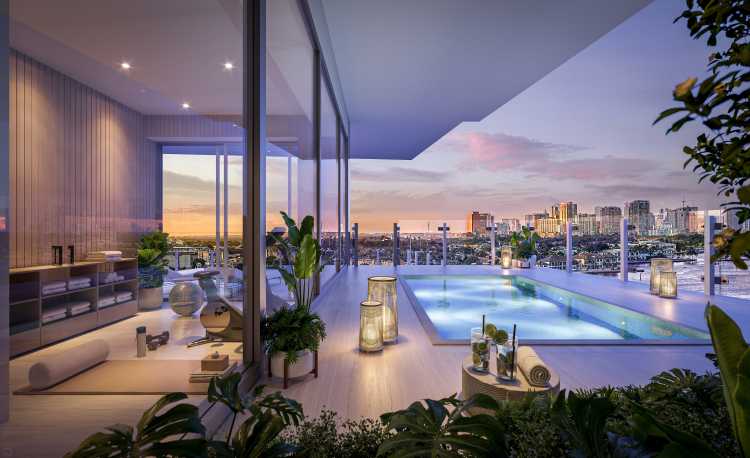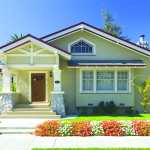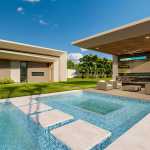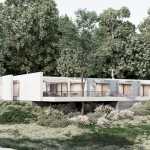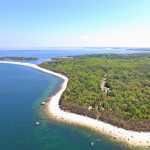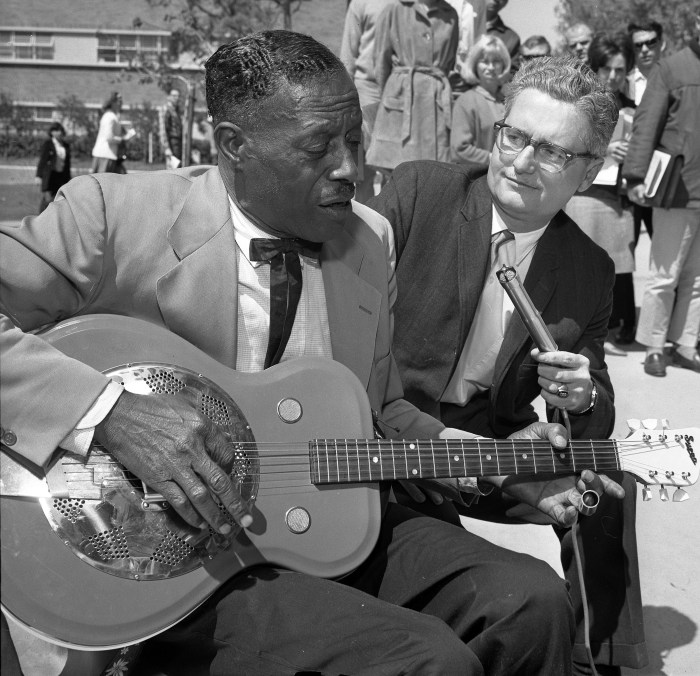An oceanfront Hamptons compound in Southampton’s prestigious Estate Section has returned to the market in a new tri-exclusive, asking the same $150 million price tag. On and off the market since 2016, it is the most expensive real estate for sale on the South Fork.
The property, last on the market in August, has been at the center of financial problems in recent years. Louise Blouin, the Canadian art magazine publisher, is the current owner, though the houses have been part of bankruptcy proceedings.
Bespoke Real Estate, represents the listing now with Tim Davis of Corcoran and Harald Grant of Sotheby’s International Realty, and recently sold a nearby oceanfront property, last on the market for $135 million.
There is no doubt the properties are among the most coveted in the Hamptons.
Known as La Dune, this unrivaled offering is made up of two traditional estate homes on a combined 4.2-acre spread along the Atlantic Ocean with 405 feet of water frontage. Perched atop the Rosa Rugosa dunes, the house at 376 Gin Lane boasts direct access to the beach from a private deck. Some eagle-eyed movie buffs may remember from the 1978 Woody Allen drama Interiors.
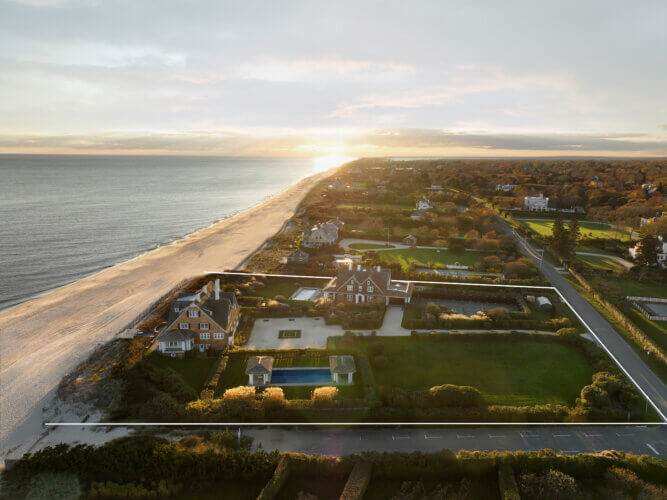
The properties — as they are technically two single and separate lots — also hold two heated gunite pools a sunken all-weather tennis court, and plenty of other luxurious amenities one would expect on an estate of this magnitude.
The main residence at 376 Gin Lane dates to the 1800s when the village became a Summer Colony and has been said to be a design of the famed architect Stanford White. A guest cottage on the property was demolished about 20 years ago and replaced it with a grand new home that matches the craftsmanship of the first thanks to the design of François Catroux.
Blouin told The Wall Street Journal last year that she paid $10 million on the construction of the second home and that she spent an additional $7 million on improvements.
Gates lead down a long gravel driveway to the two classic shingle homes with 376 Gin Lane directly south and 366 Gin Lane directly west. Together, they offer 22,000 square feet of space with a whopping 19 bedrooms, 17 full bathrooms and three half paths.
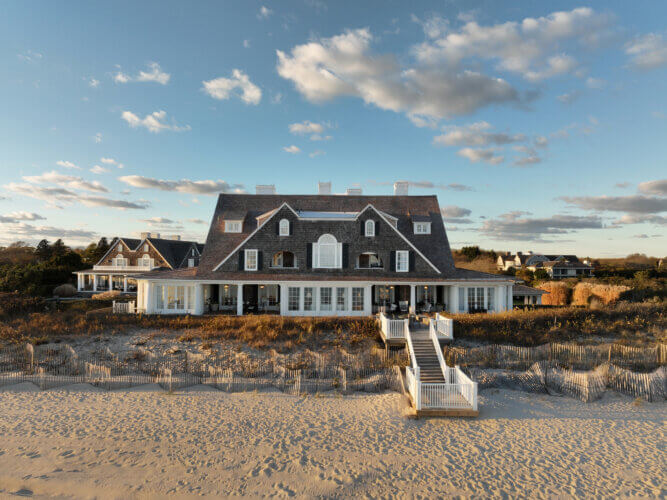
The historic home at 376 Gin Lane is a 10,784-square-foot residence with 10 bedrooms, 9 full bathrooms and two half bathrooms across four levels, accessible with an elevator. Features include dark wood flooring, detailed moldings, coffered ceilings and white interiors.
The panoramic south-facing deck overlooks the 52-by-25-foot heated pool, which has pergolas on either side, and the ocean.
Built later, 366 Gin Lane matches the craftsmanship and details of the main residence with moldings, bead boards, French doors and coffered ceilings. There is 10,667 square feet of space with nine bedrooms, eight full bathrooms and two half bathrooms. It also boasts a home theater and a billiards room. A southern-facing covered porch overlooks the 40-by-20-foot heated gunite pool.
Each residence has a gym, sauna, staff quarters and is surrounded by manicured landscaping.
There is also a six-car attached garage.
[Listing: 376 and 366 Gin Lane, Southampton | Agencies: Bespoke] GMAP
Email tvecsey@danspapers.com with comments, questions, or tips. Follow Behind The Hedges on Twitter, Instagram and Facebook.
