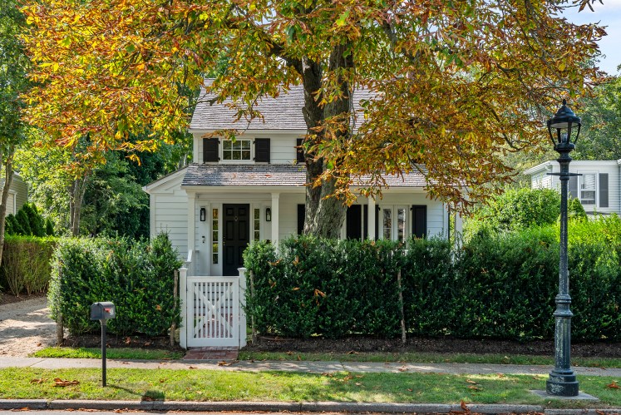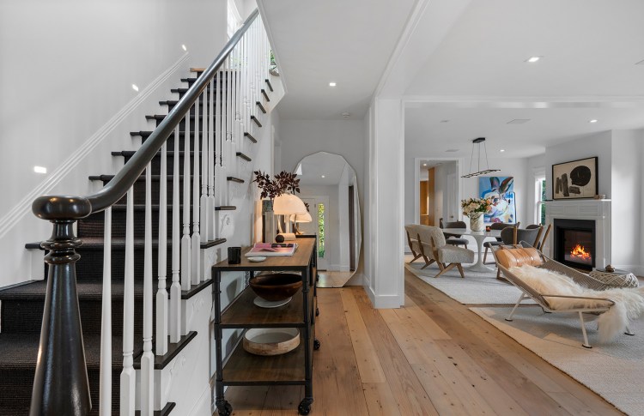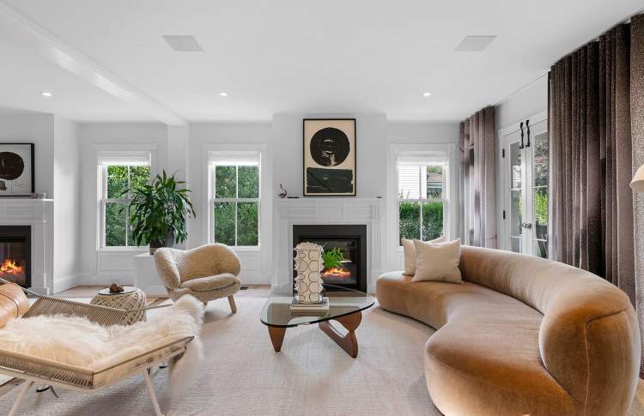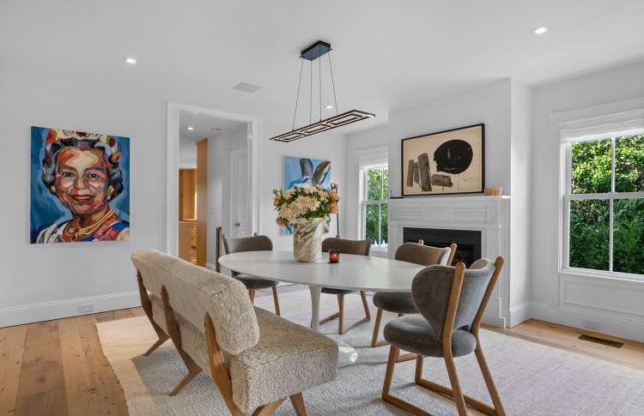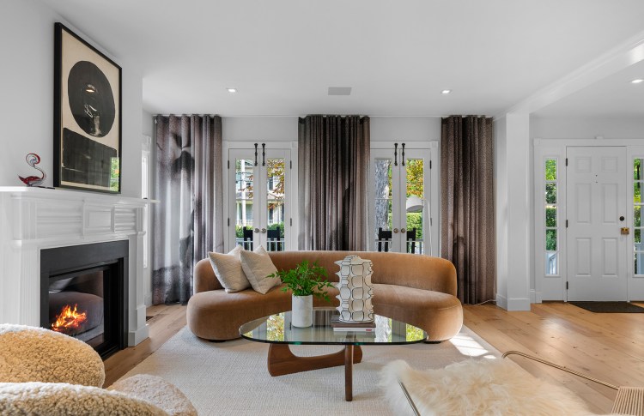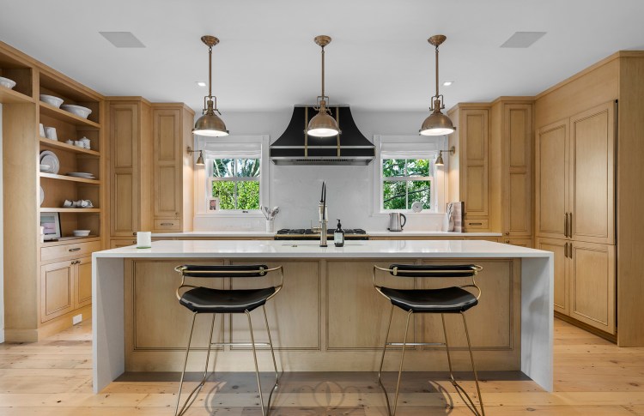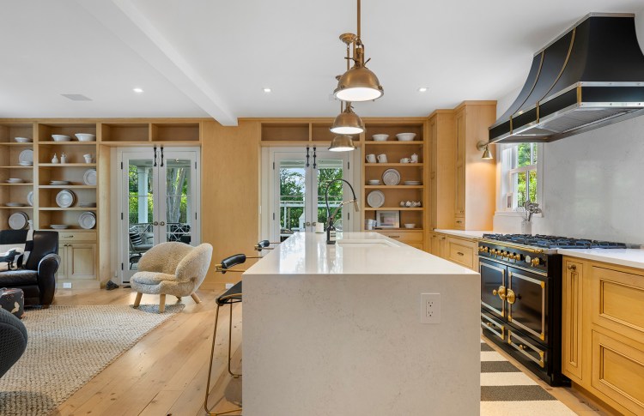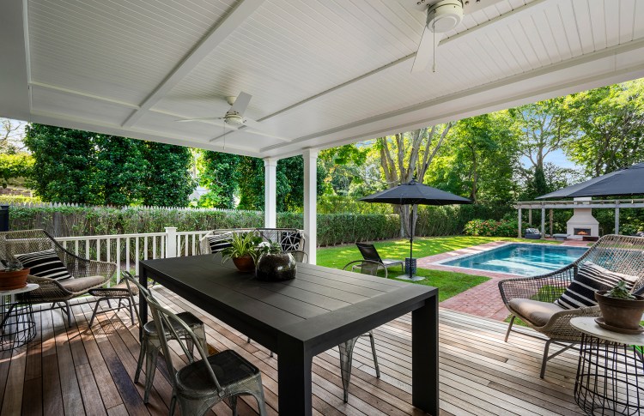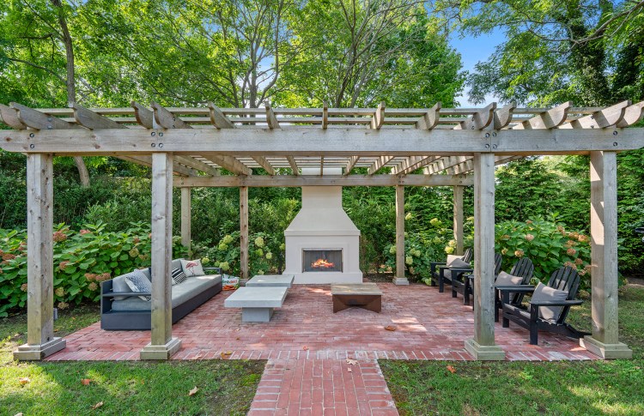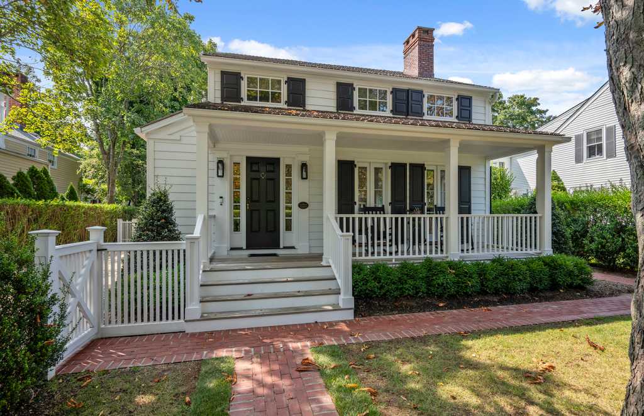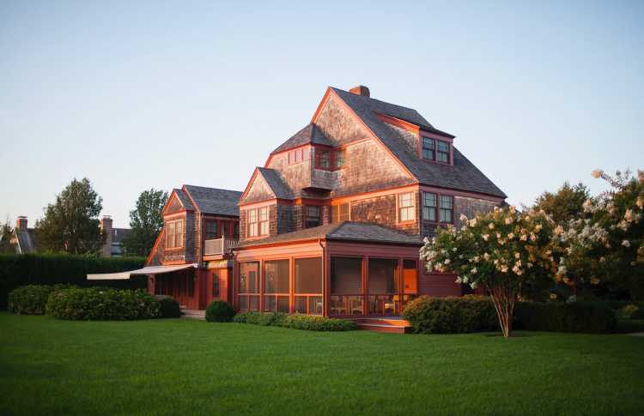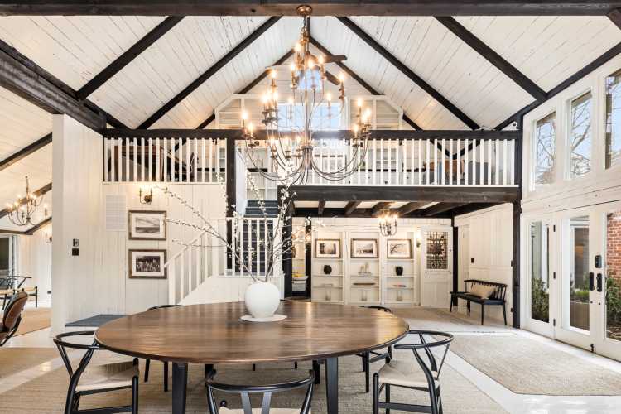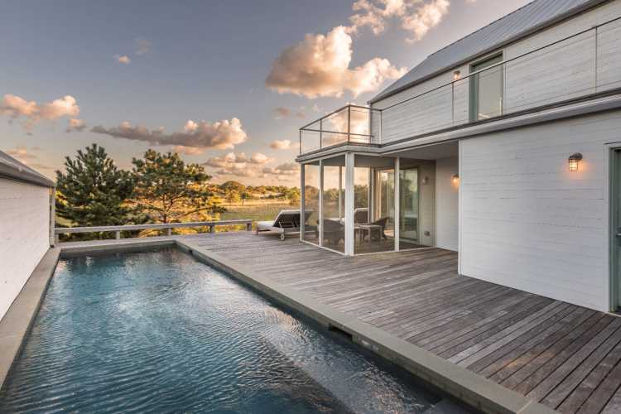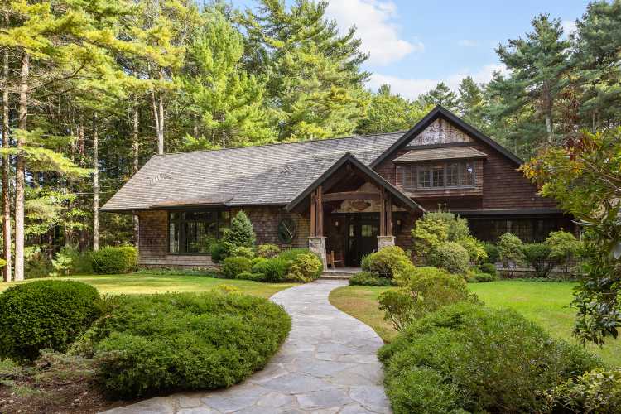A renovated historic home in the heart of Sag Harbor Village, with Havens Beach just down the road, is asking $5,995,000. Sarah Ferguson and Julie Frei of Brown Harris Stevens have the listing.
The home at 30 Hampton Street “is a perfect blend of modern updates and preserved original details,” such as wide-planked floors, an ornate stair railing and “magnificent fireplaces,” according to the listing. “The modern updates bring a fresh, contemporary feel to the rich history of this home, creating a unique and exciting living experience.”
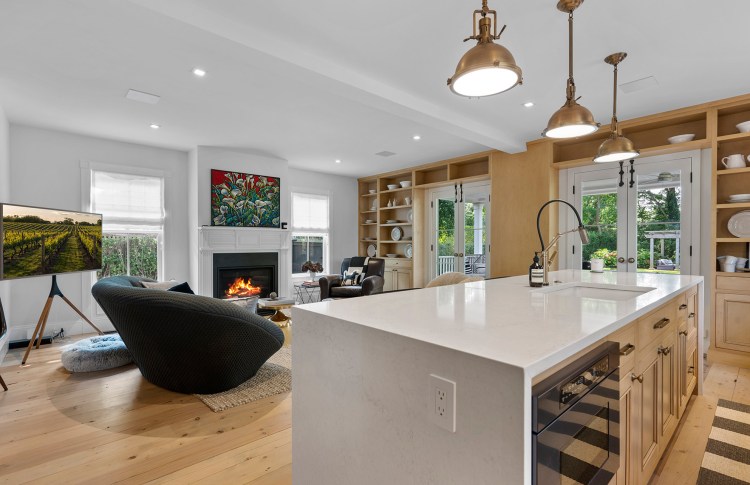
Set on a 0.28-acre parcel, the 4,300-square-foot home boasts a wide front porch. The front door swings open into the great room, which features not one, but two fireplaces. A sitting area is centered around one, while a dining area is centered in front to the other. French doors open to the front porch.
Past the front stairs, a hallway leads to a bathroom and an office/guest bedroom.
The great room leads to another hallway to the new addition, where there is back staircase to the lower level. Pass through the butler’s party and into the chef’s kitchen, there is a large center island that overlooks the family room that features another fireplace. The kitchen is equipped with a La Cornue range, a custom hood, a Dacor refrigerator and Brizo hardware. Built-in shelves in the family room area match the extensive cabinetry in the kitchen.
Two sets of French doors lead out onto the expansive back porch with ceiling and and room for lounging and dining. Step down onto the brick patio toward the pool, surrounded by privacy hedge. A pergola by an impressive stone fireplace offers another seating area on the opposite side of the pool.
The second floor holds three en suite bedrooms, including the primary suite with window seats that flank the fireplace, a built-in shelf, a desk nook and two walk-in closets. The luxurious bathroom offers a large vanity with two faucets at the sink, a freestanding soaking tub and walk-in shower. A laundry can be found in the hallway.
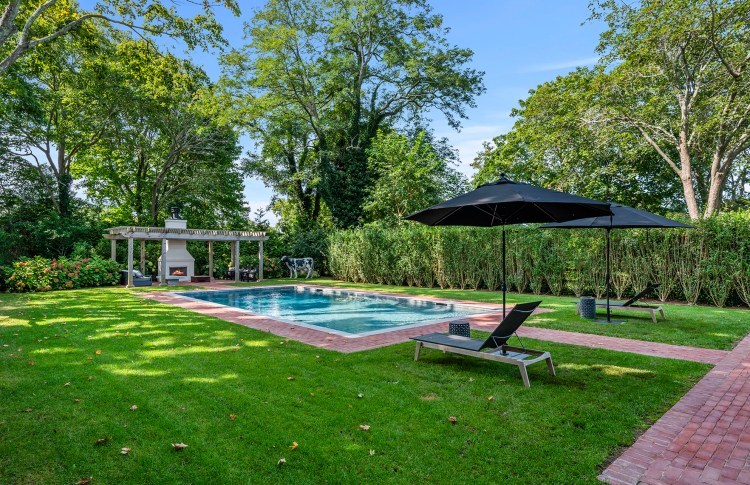
Down on the lower level, there is another bedroom, a full bathroom, a media room with a fireplace, a bar, an office a gym and a laundry room with egress stairs to the backyard.
The home features new energy efficient windows, blinds with blackout shades, a multi-zoned Sonos and an upgraded security system with a leak defense system (which offers lower insurance rates).
A privacy gate and front hedging was also recently put in.
Check out more photos below.
[Listing: 30 Hampton Street, Sag Harbor |Brokers: Sarah Ferguson and Julie Frei, Brown Harris Stevens| GMAP
Email tvecsey@danspapers.com with further comments, questions or tips. Follow Behind The Hedges on X and Instagram.


