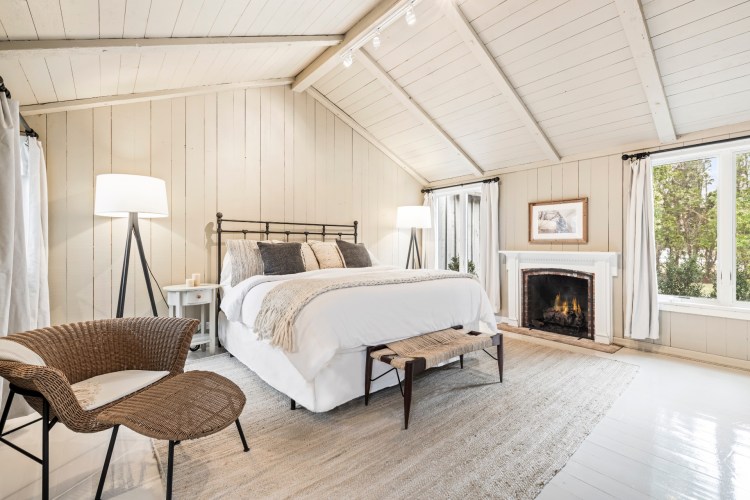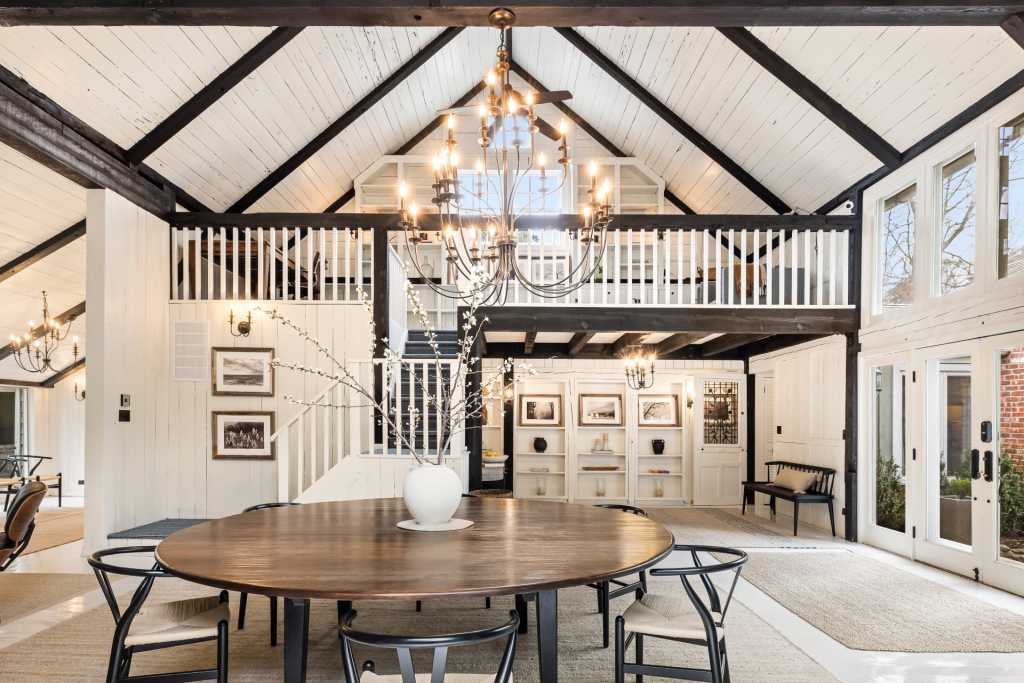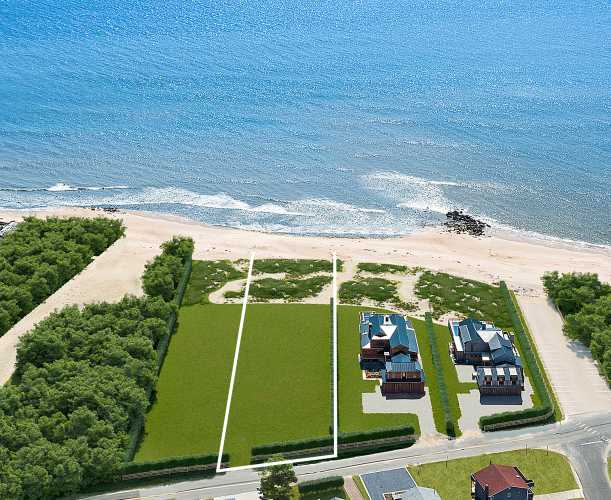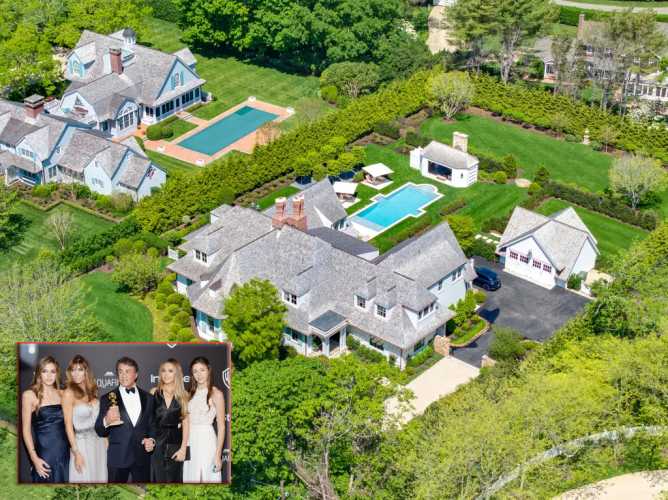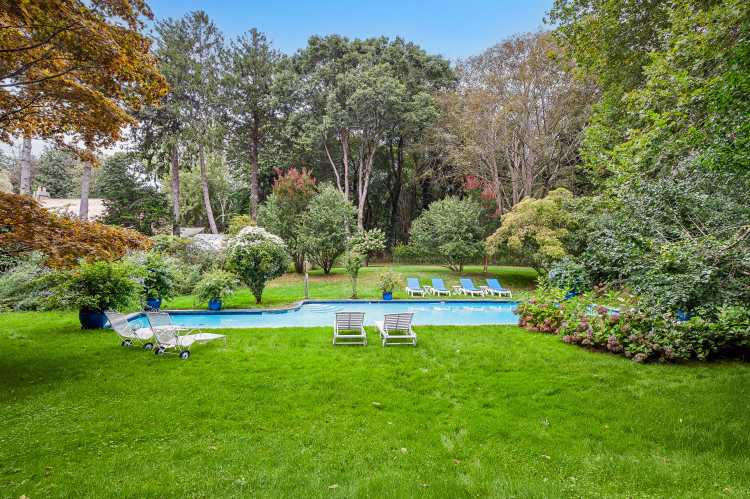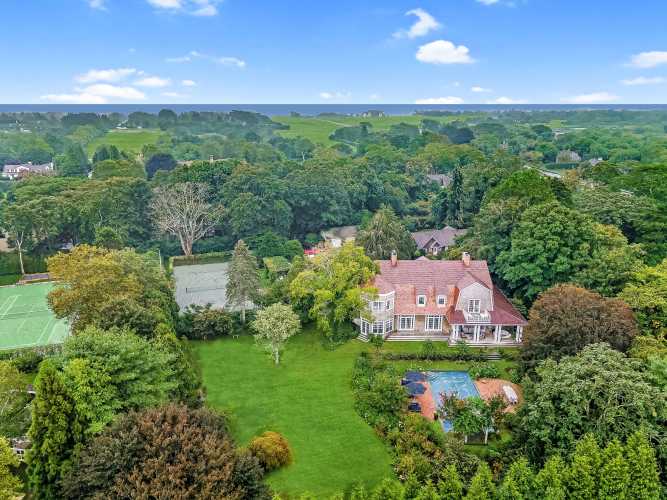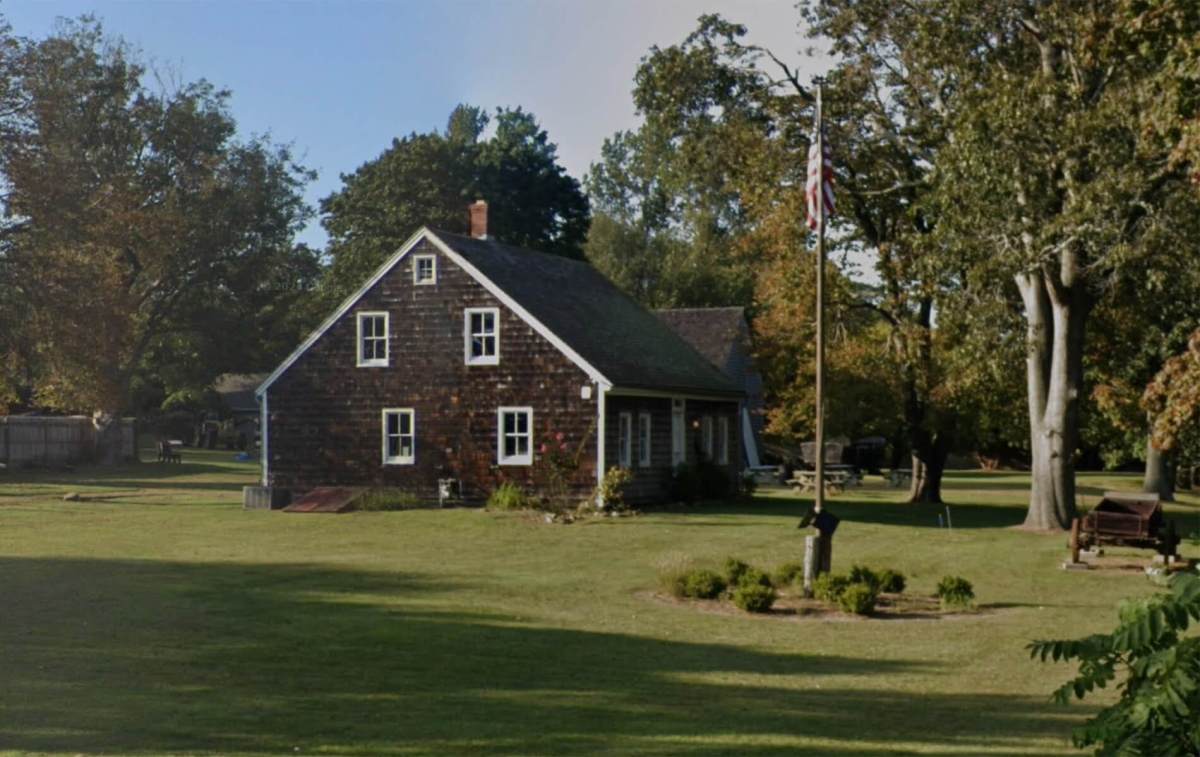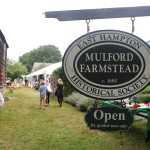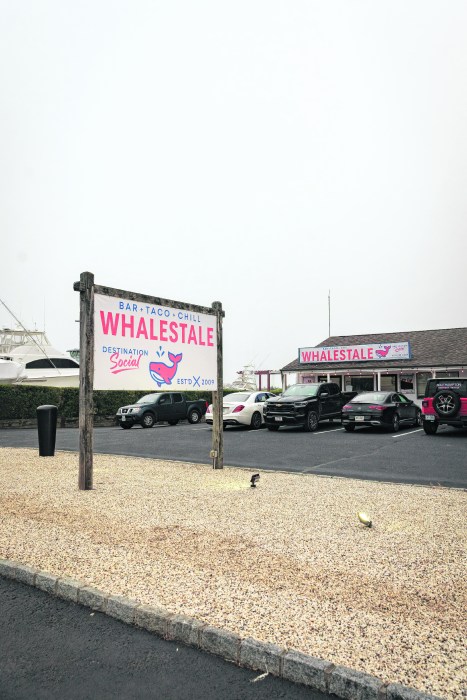Once a potato barn, a 3,200-square-foot structure in East Hampton Village has been transformed into a four-bedroom home with a modernized barn style.
“The property has been thoughtfully transformed over the years from a 1950s potato barn to being built as a home in 1970 and now renovated and upgraded into a stylish modern residence, all the while retaining its very charming and vintage character,” says Greg Gould of the Legacy Group at Hedgerow Exclusive Properties. Gould, along with Dominic Couzens and Robbie Banker, have brought the property at 51 Buell Lane to market.
The asking price: $5,295,000.
“The home exudes warmth and it is complemented by an abundance of natural light, the preserved rustic touches, and of course, having a wonderful 40-foot saltwater pool here in East Hampton Village makes it even more special,” Gould says.
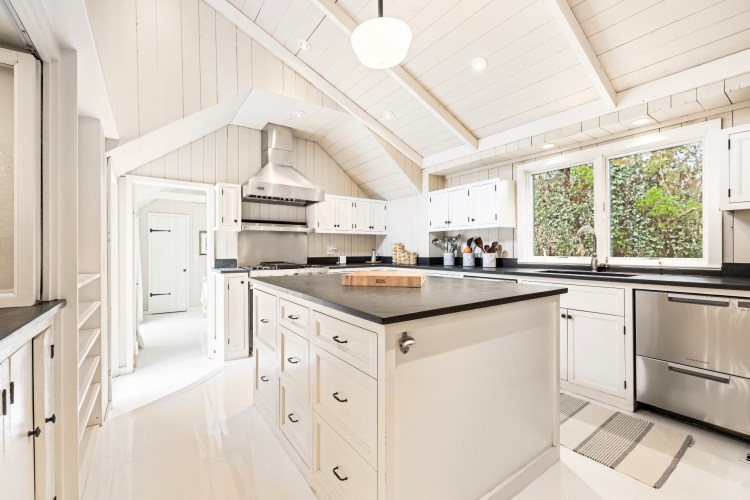
Situated on just under a half-acre on a picturesque street within walking distance of the village’s Main Street, the house is set back from the road, offering privacy to its next residents.
With 3,266 square feet of space all on one floor, the house features double-height ceilings in the living room, a lofted work area or cozy library and a gourmet kitchen with top-of-the-line appliances that looks out onto the living and dining areas.
The primary bedroom suite includes a gas fireplace and the rest of the bedrooms all benefit from being en suites.
Recent renovations to the residence include a new roof, floors, appliances and a filtration system.
“The outside is seamlessly brought in with numerous entry points to dine al fresco or simply enjoy the lush exterior,” the listing description says.
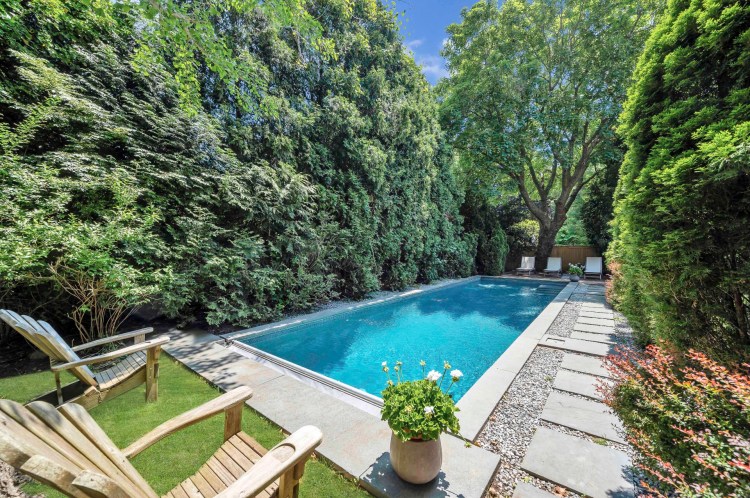
The saltwater pool, surrounded by mature landscaping for privacy, comes with a retractable pool cover for convenience. There is also a hot tub and an outdoor shower, surrounded by mahogany decking.
A two-story carriage house is attached to the main residence but boasts its own entry. The carriage house begins with an oversized living area, which could be transformed into a studio or a gym. It holds a wood stove, a sink and a bar area. The second floor is home to a king-sized bedroom suite, ideal for guests or a home office.
Located just a few minutes from East Hampton Village’s shops and restaurants, the house is also a short distance from the ocean beaches.
Check out more photos below.
[Listing: 51 Buell Lane, East Hampton | Brokers: Greg Gould, Dominic Couzens and Robbie Banker of the Legacy Group at Hedgerow Exclusive Properties | GMAP
Email tvecsey@danspapers.com with further comments, questions or tips. Follow Behind The Hedges on X and Instagram.
