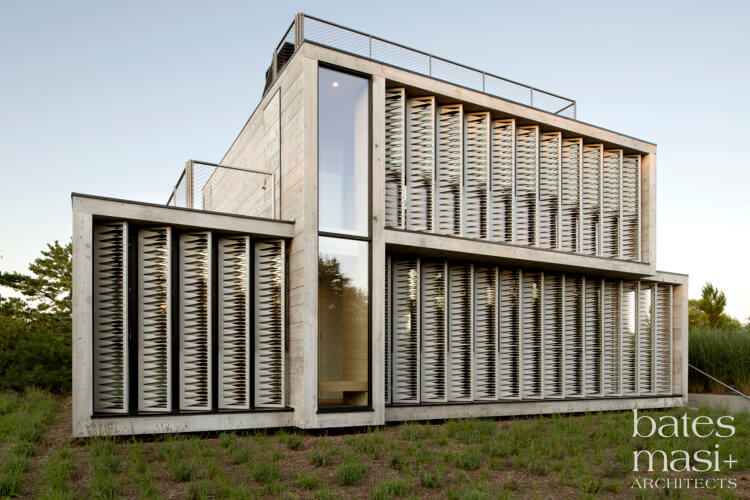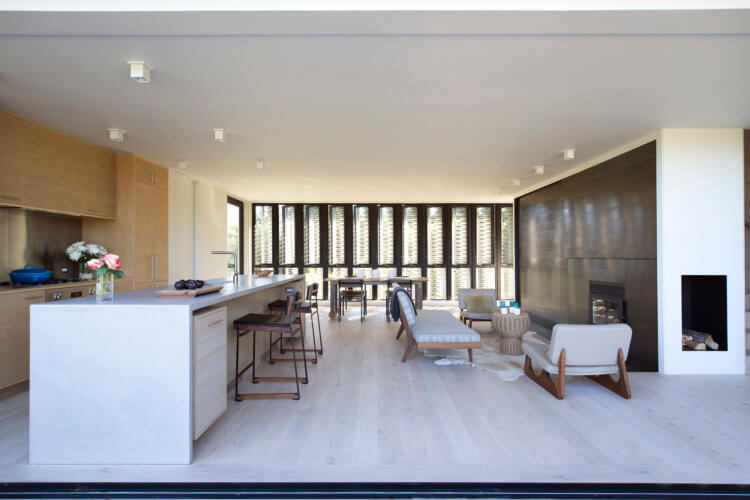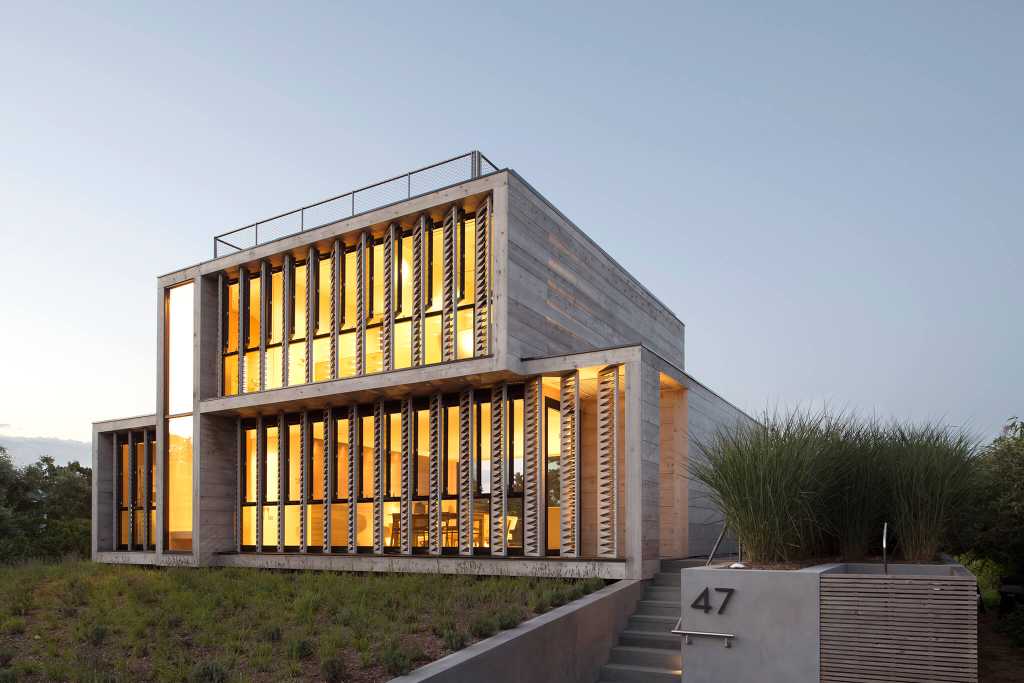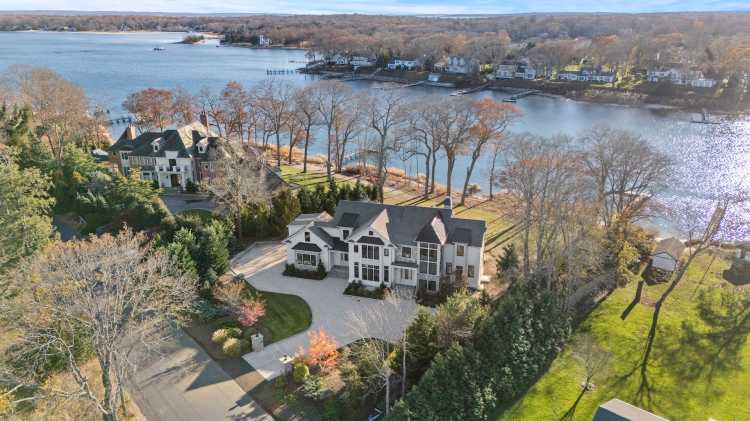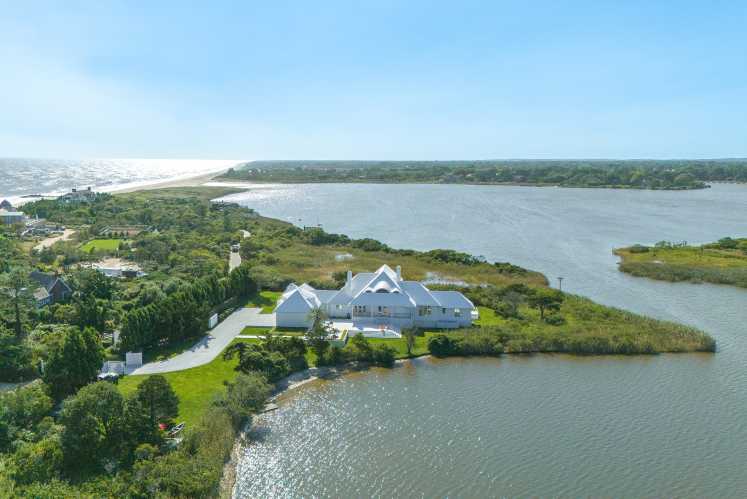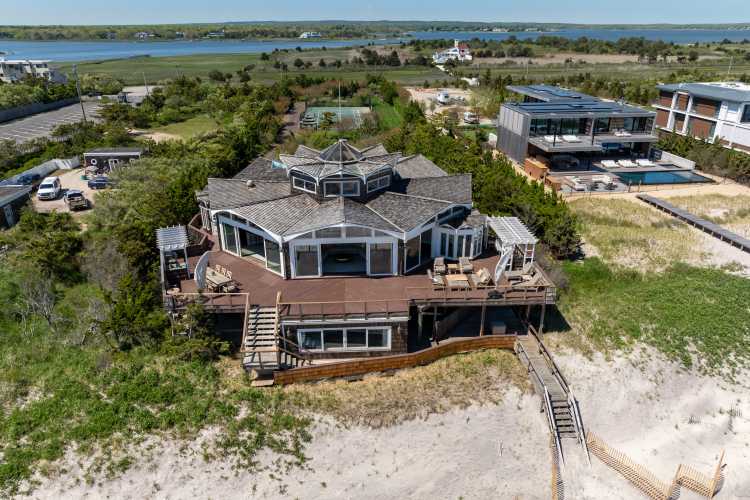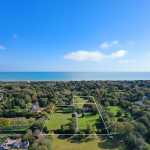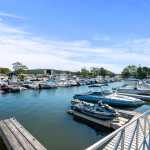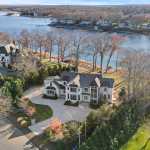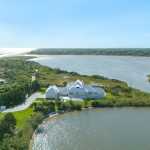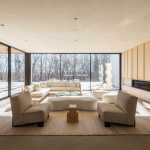A striking modern home in Amagansett, a few hundred feet from the ocean, was designed by Bates Masi + Architects to accommodate a family, while also taking advantage of the ocean dune environment. The house at 47 Treasure Island Drive was recently listed with Saunders & Associates for $5.3 million.
This one-of-a-kind home is located in a unique 1950s development of modest cottages by the rolling dune. Just past a raised field of lavender is the 1,800-square-foot home with a louvered facade that covers the entire street side of the house, offers “a breathtaking visual appeal, but filters warm natural light and a cool, lavender scented breeze throughout the home, all the while providing complete privacy,” says Kieran Brew and Jennifer Brew, the listing agents.
Steps lead to an oversized, pivoting glass door that swings open to a large open living space that includes a kitchen, living and dining area.
Disappearing floor to ceiling glass doors fully recede for the best in indoor-outdoor living. A rear deck overlooks acres of preserved dunes that the .14 of an acre lot abuts. “Local lore holds these dramatic dunes, shaped by wind, weather and distinct vegetation, were long ago used as desert scenes in silent films,” says Paul Masi, the architect, whose firm designed the house in 2015.
“The clients’ small lot backs up to a preserve, where the forms of windswept trees and dunes record the intensity and direction of the constant coastal wind,” he explains. “The wind scours the sand from around the scruffy vegetation, dragging it into crescent shaped parabolic dunes that point in the direction of the prevailing westerly wind. In the same way that the landscape is formed by the microclimate, so too is the house.”
The four-bedroom, three bath house is purposefully oriented to face the street, the afternoon sun, and the prevailing wind, according to Masi. The west and east facades are made of operable glass, “with small adjustable openings on the windward west side and expansive openings on the leeward east side,” to promise natural ventilation, he says.
“The large doors on the east side open onto decks overlooking the parabolic dunes. On the west side, canvas louvers are oriented toward the southwest to admit the summer breezes that emanate from that direction, while blocking the winter winds from the northwest. The orientation of the louvers also admits the winter afternoon sun while blocking the harsh summer afternoon glare. As a tertiary benefit, the louvers provide privacy from the street,” he explains.
The louvers are part of a passive ventilation system to cool the house, but they also also pull the scents from the garden into the house, Masi says. “Each louver is cut from one piece of canvas into a form with tapered strips on one edge. The canvas is wrapped around a frame with the tapered strips twisted to increase their transparency on the southwest edge. The canvas pattern, developed through numerous digital and physical mockups and models, casts dappled patterns of light through the house during the day and creates an intricate woven lantern when viewed from the street at night.”
Inside, a bronze-clad wall not only holds a modern fireplace, but also a flat-screen television, carefully hidden behind sliding doors.
Downstairs, there are two bedrooms that share a well-appointed bathroom. On the second floor is a large master suite and a third bedroom, both of which overlook the dune preserve.
The master bathroom is particularly stunning with a freestanding tub that overlooks the dunes, while still offering privacy thanks to a steel facade.
Another flight of stairs leads to the roof deck, a perfect place to watch both sunsets and sunrise, to stargaze or sunbathe.
[Listing: 47 Treasure Island Drive, Amagansett | Broker: Kieran and Jenny Brew, Saunders & Associates] GMAP
Email tvecsey@danspapers.com with further comments, questions or tips. Follow Behind The Hedges on Twitter, Instagram and Facebook.
