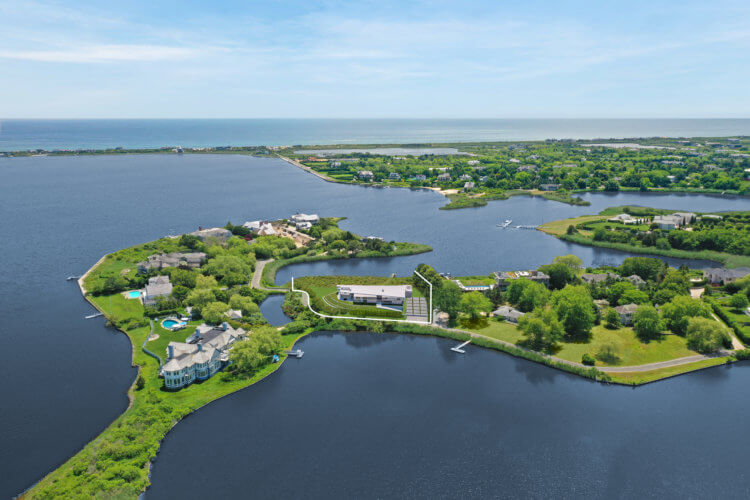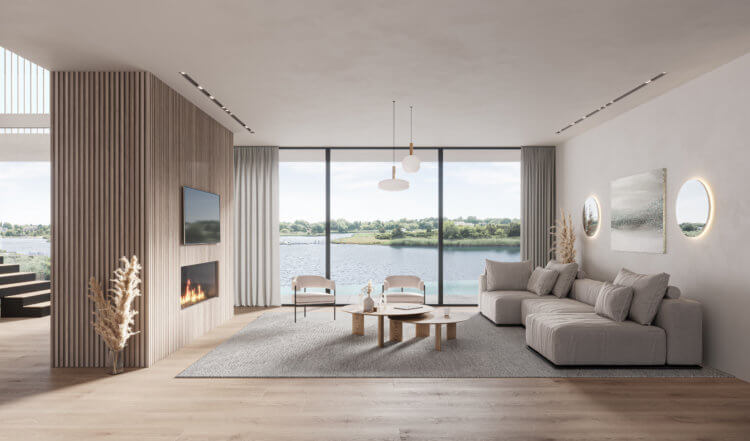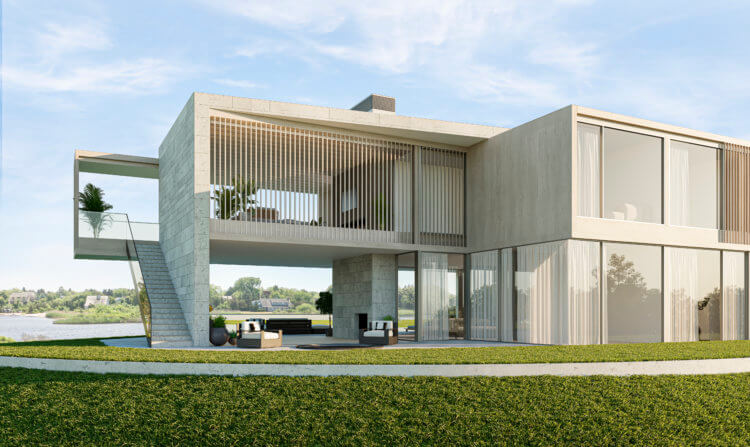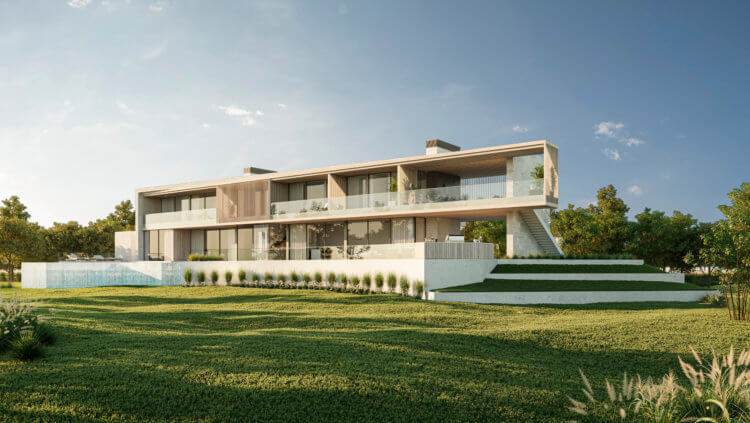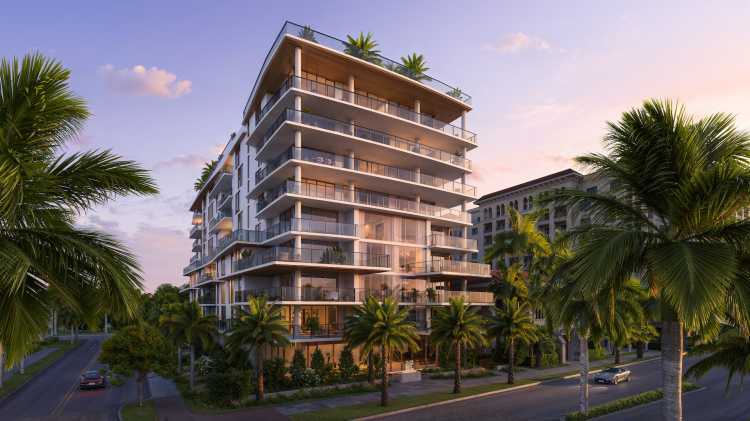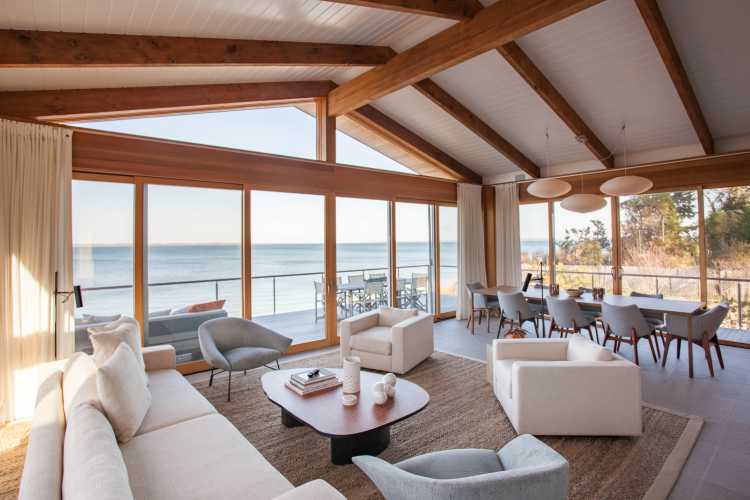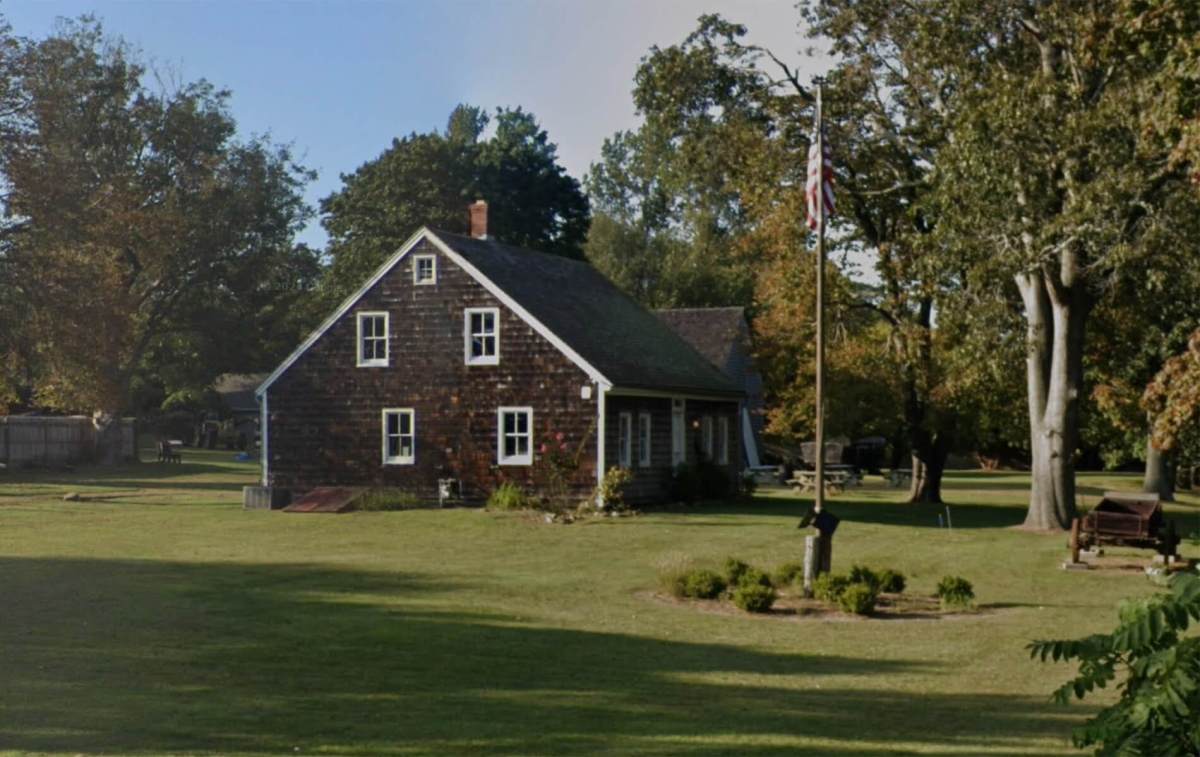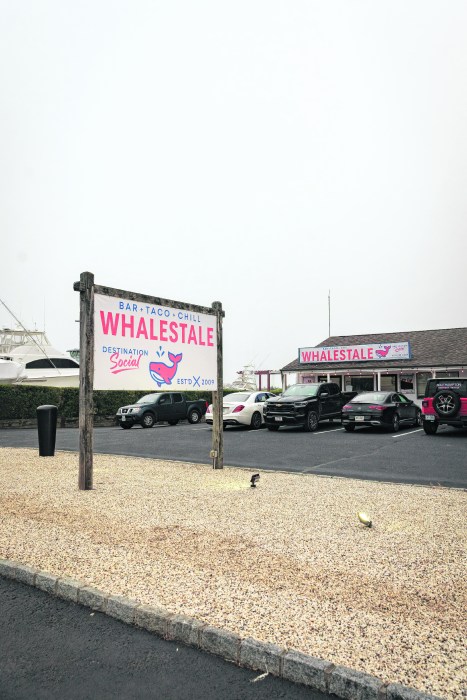A modern showpiece designed by the award-winning architect Blaze Makoid, according to Bespoke Real Estate, is ready for this Water Mill peninsula surrounded by three bodies of water. With panoramic views of Burnett Creek, Meyer’s Pond and Mecox Bay from nearly every room of the planned estate, the asking price is $24.8 million.
The 1.1-acre property can hold a 7,290-square-foot home with seven bedrooms, eight-and-a-half baths, a six-car garage, waterside pool and patio, and even possibly a roof deck, not to mention the water can accommodate a floating private dock on Burnett Creek, which leads to Mecox Bay.
Floor-to-ceiling windows in every room, high ceiling and wide open living areas, all part of the pre-completion design, take advantage of the incredible water views.
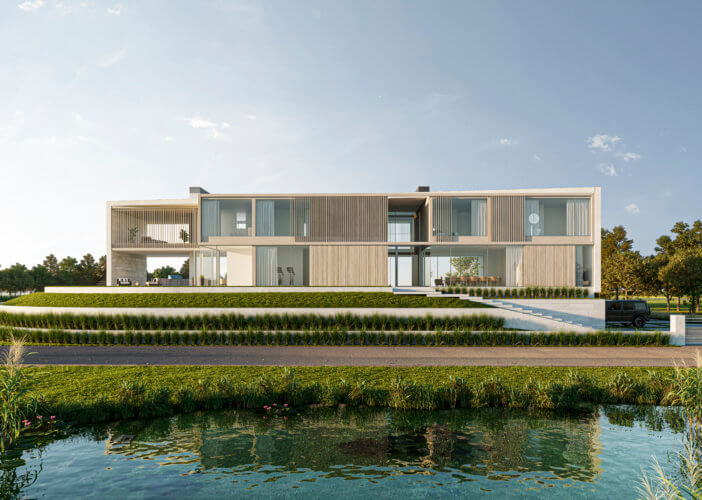
A double-height entry holds an open rise architectural staircase that divides the formal and informal living spaces. A large formal dining room is enclosed with glass so as not to cut it off from the formal living room that features a fireplace, but to separate the space and give it a modern twist.
On the other side of the staircase, a gourmet kitchen is planned. Custom finishes will abound, from the stone countertops to the stone back splash. Along with top-of-the-line appliances, there is a a walk-in pantry and a large center island with bar seating and a custom overhead light fixture.
A family room with a fireplace, just beyond the informal dining space next to the kitchen, is positioned for a perfect water view. Just off the family room is an outdoor living and dining area with its own fireplace. The back terrace offers sweeping views of the Burnett Creek, the custom waterside infinity pool and spa.
A junior master suite can also be found on the first floor, offering custom cabinetry and a full bathroom with dual vanities.
The main level also offers a gym, an office/learning center, a staff bedroom with a full bathroom and custom cabinetry and a powder room.
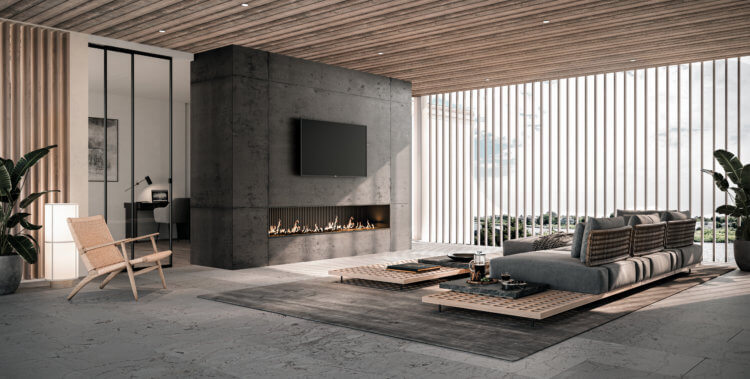
Take the stairs or an elevator to the upper level where you will find the master suite and four ensuite bedrooms (two with private balconies), as well as a lounge area and a laundry room.
Plans for the luxurious open-concept master boast a fireplace, a sitting area, a walk-in closet, a covered glass balcony and views of sunsets to the west. The master bathroom plans feature dual vanities, a soaking tub and a water closet.
At the end of a long hallway is access to another covered balcony, this one meant as an exterior living room as it has a fireplace, wet bar, lounge and direct staircase that leads down to the pool and patio.
The elevator also goes down to the lower level, where there is a six-car garage, a mudroom, “rubbish room” and access to an outdoor shower.
The home also features plenty of smart home technology from Lutron lighting to interior/exterior sound systems.
Plans for the custom infinity pool include “joint focal-point landscaping and unobstructed water views,” Bespoke says.
A private dock allows for direct access to Jetski, kayak or boat on Mecox Bay.
[Listing: 80 Cobb Isle Road, Water Mill |Broker: Bespoke Real Estate] GMAP
Email tvecsey@danspapers.com with further comments, questions or tips. Follow Behind The Hedges on Twitter, Instagram and Facebook.
