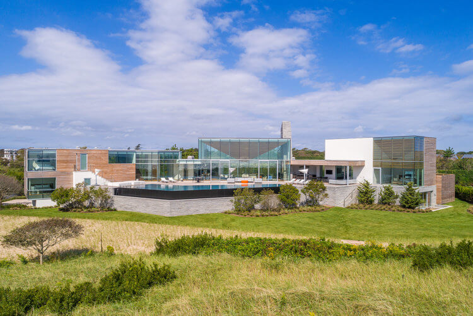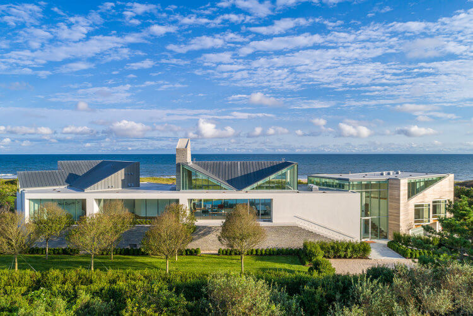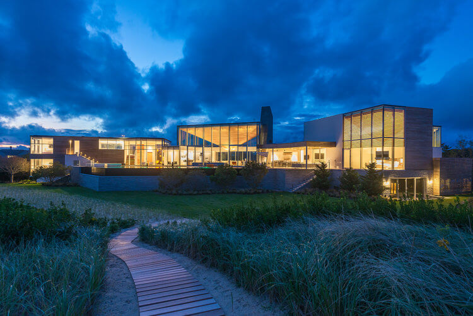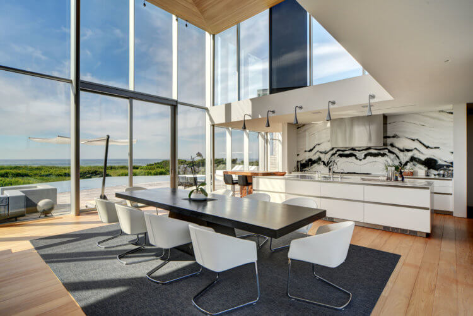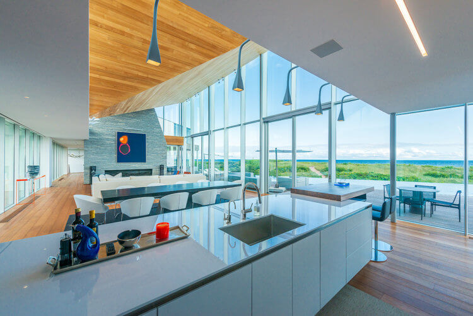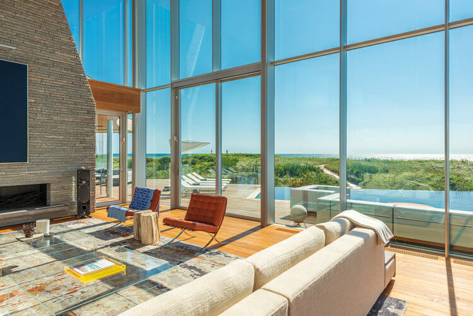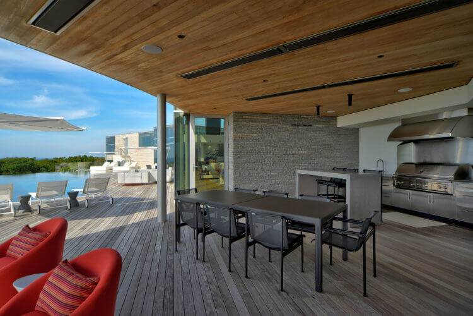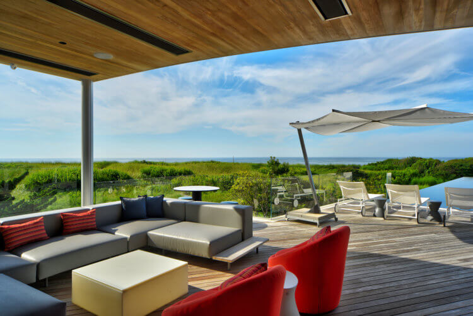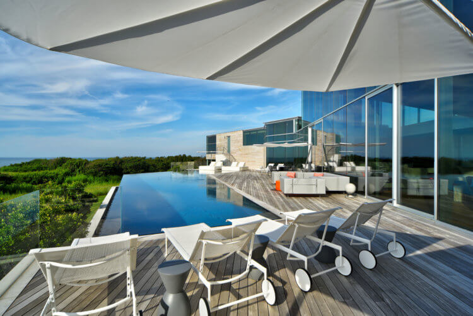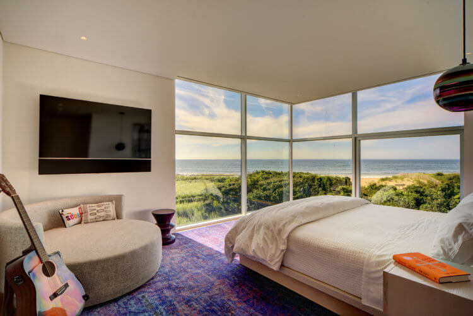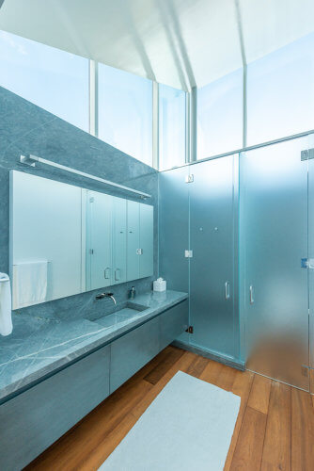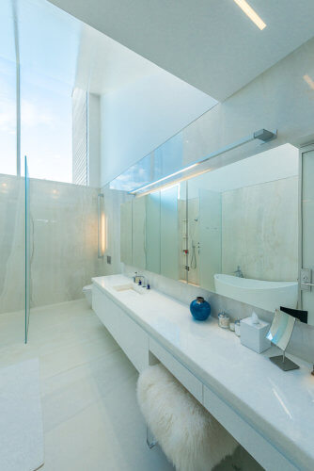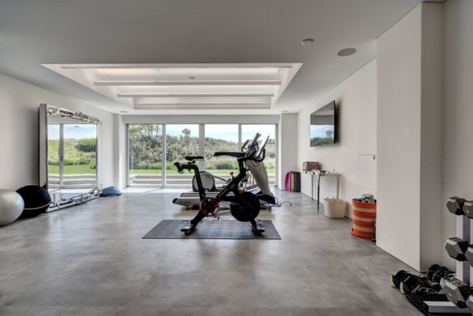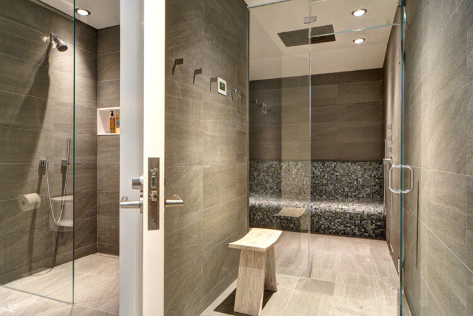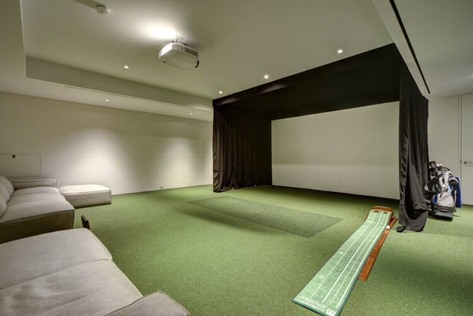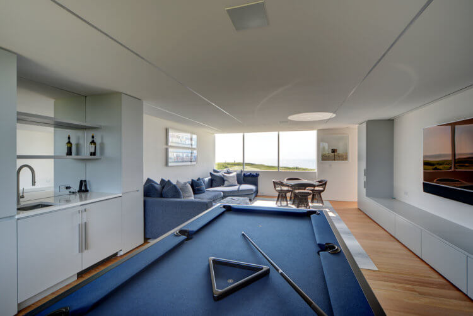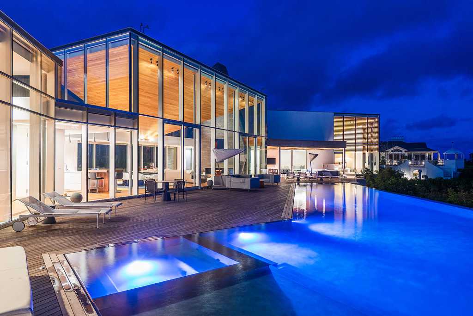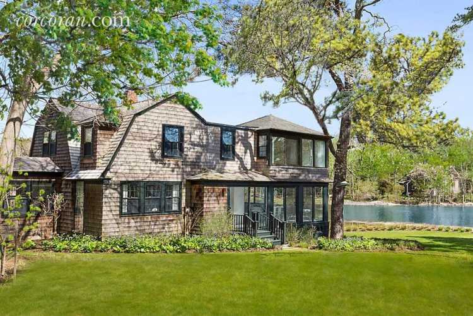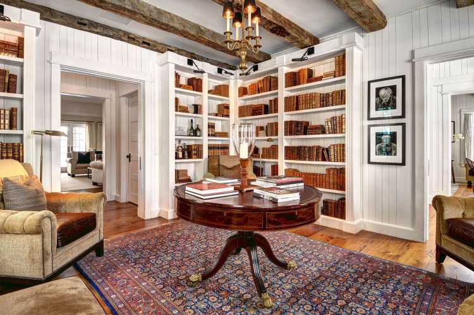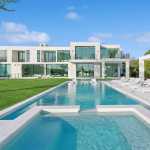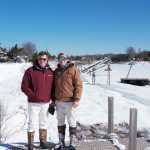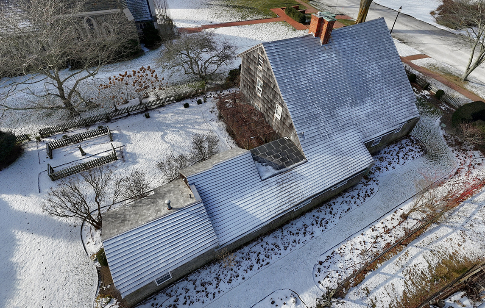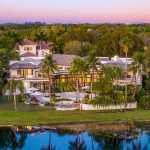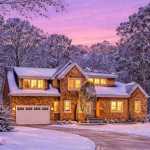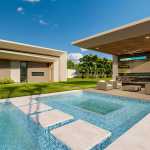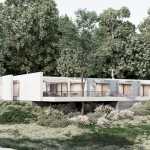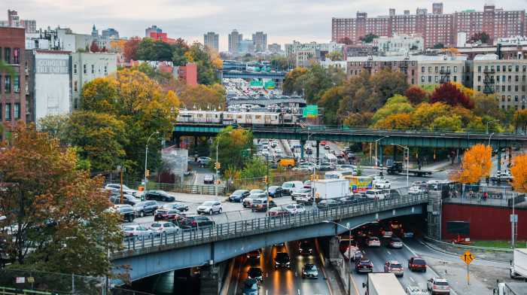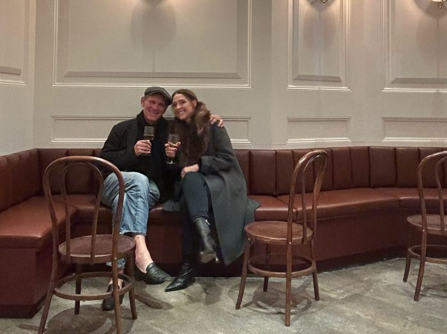A sprawling, modern estate with three distinct segments, all curved to face the Atlantic Ocean in Wainscott, boasts 230 feet of beachfront. The 2.55-acre property is now asking $49.5 million.
The six-bedroom, 10-bath house sits behind a gated entry, framed by both the Atlantic Ocean and the farm fields of Beach Lane. “A flawless symphony of architecture, construction, landscape design and interior composition, orchestrated by exacting owners with an elevated sense of style and function has resulted in a stunning opus that finds harmony within 11,000-plus square feet on four separate but cohesive tiers of highly articulated living space,” said Gary DePersia of Corcoran.
Mayfair Construction completed the building in 2018 for David Susser, an aerospace and defense entrepreneur, and his wife, Marla Susser.
The house, with its inverted rooflines, was designed by Barnes Coy Architects and is made up of three separate pavilions, which according to Chris Coy, “express a diverse village of parts…but deeply integrated from within by passageways and staircases…offering opaque surfaces of teak, stucco, granite and zinc that alternate with transparent swaths of tempered glass.”
A foyer at the ground level provides an entrance to the elevated central pavilion, where there is an open floor plan with a professional kitchen, dining room and great room. Custom designed by Bulthaup, a high-end German kitchen manufacturer, the kitchen features quartz countertops, a center island, and a show-stopping black and white marble backsplash. Appliances include not one, but two Sub-Zero refrigerators and freezer drawers, a Gaggenau gas range, Gaggenau steam ovens, and a Gaggenau microwave. There is also a built-in Miele coffee/cappuccino-maker, a Sub-Zero wine cooler, two Miele dishwashers, and a Scotsman ice maker, perfect for entertaining.
The kitchen looks out onto the dining area and the dramatic great room, which sits beneath 22-foot ceilings. Walls of glass drop down like a “monolithic upside down teak pyramid” over the comfortable seating area that looks out to the pool and ocean. A floor-to-ceiling stone hearth and gas fireplace warms the room.
The eastern pavilion holds the master wing and den/media room, which has a bar, complete with a Sub-Zero refrigerator and ice maker.
The master bedroom has an ocean view thanks to a wall of glass and features his and hers walk-in closets and bathrooms, both with showers and radiant heat. The bathroom belonging to the lady of the house also holds a soaking tub. The European-inspired interiors were designed by Julia Roth.
Over on the western side of the house, the pavilion offers a two-tiered compilation of five-bedroom suites, a recreational room, a cabana bathroom and a four-car garage with radiant heat.
A separate staircase takes you to an expansive, sun-filled gym that overlooks the grounds. A spa bathroom with steam and sauna are there for post-workout relaxation. There is also a large room with the golf simulator that could be repurposed as a screening room. Two staff suites and a storage garage complete the floor. A striking entry atrium with an elevator and floating staircase brings you back upstairs.
Outside, there is a covered outdoor Danver kitchen with Lynx appliances, including a 60-inch grill, refrigerator, and icemaker. A dining room table and living room also fit under the expansive outdoor space. There are exterior heaters making it usable even in the colder months.
Other amenities include a Crestron Electronics-controlled environment augmented by Lutron, automatic shades, Sonos and a whole house generator.
The “eccentrically shaped” ipé deck and 72-foot, heated pool and spa — with a waterfall edge — are elevated for views of the ocean while swimming. Stairs lead to the grassy areas and a private walkway over the dune, which was rebuilt and recontoured by LaGuardia Design Group, leads to the beach. Overgrowth and non-native planting were eliminated to protect the house and enhance ocean views. Low-maintenance native bayberry shrubs were planted in the dune, while large specimens were planted against the pool wall.
“For 115 Beach Lane, we created a landscape that spoke to the windward beach on the south, ocean-facing side, and created a more lush formal garden on the north, leeward side of the house,” the designers said. Existing Hawthorne trees were reclaimed and planted on the west side, and on the northern side of the house, an allée of Chinese Elm trees were planted to provide shade.
The property was originally listed for $52 million in early August. The owners are relocating to Florida, according to The Wall Street Journal.
[Listing: 115 Beach Lane, Wainscott | Broker: Corcoran ] GMAP
Email tvecsey@danspapers.com with further comments, questions or tips. Follow Behind The Hedges on Twitter, Instagram and Facebook.
