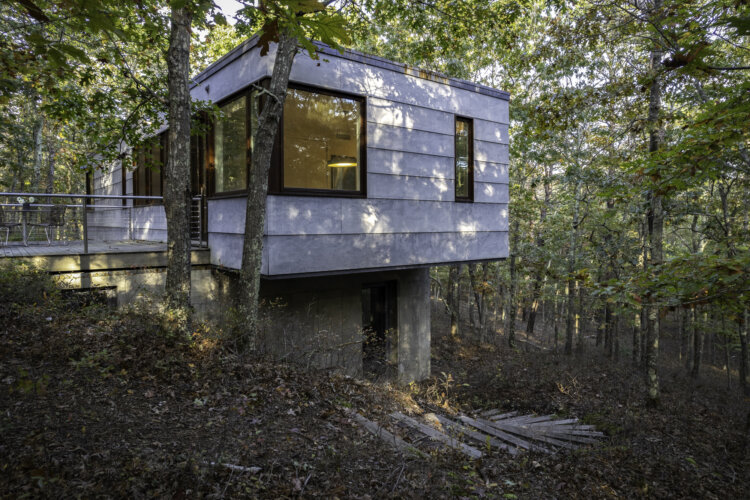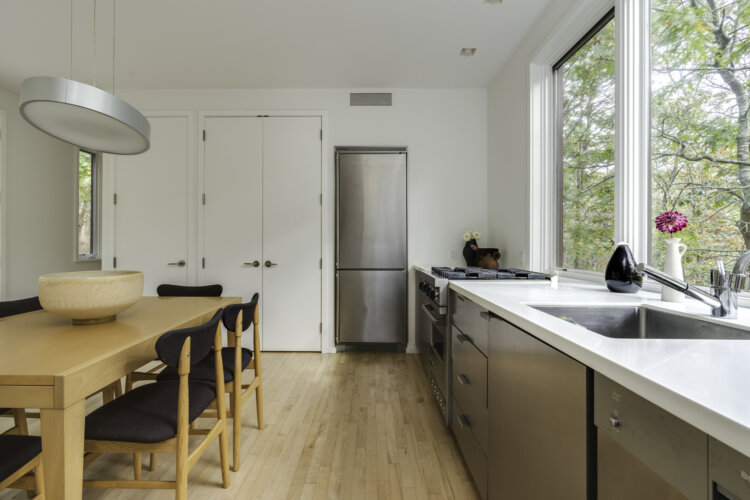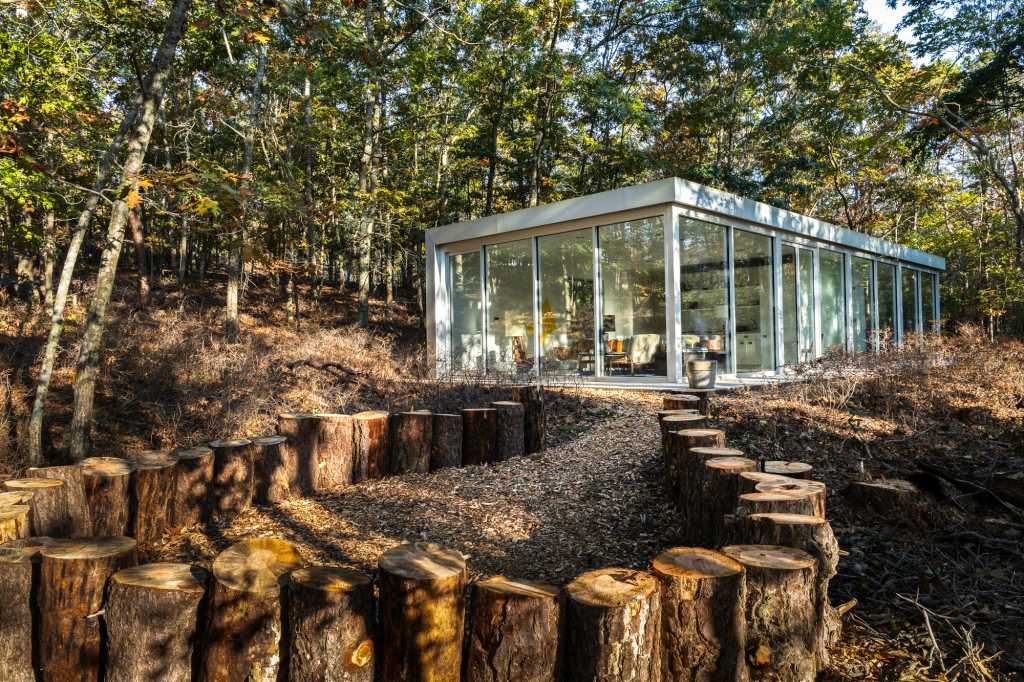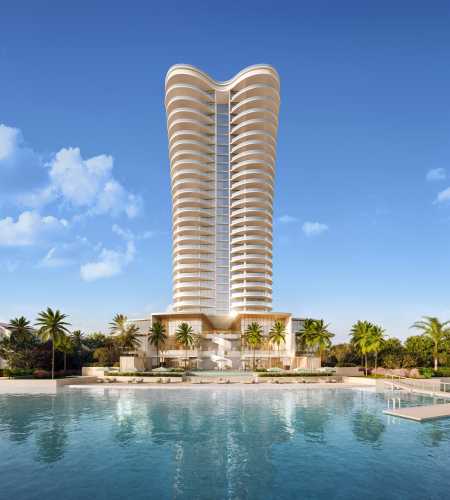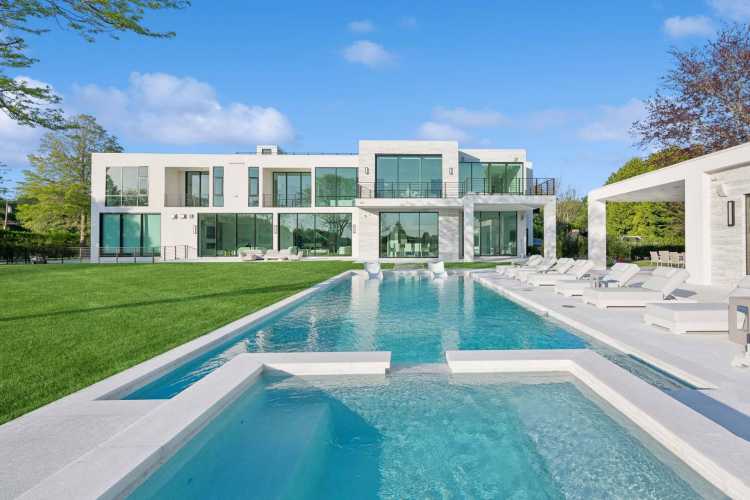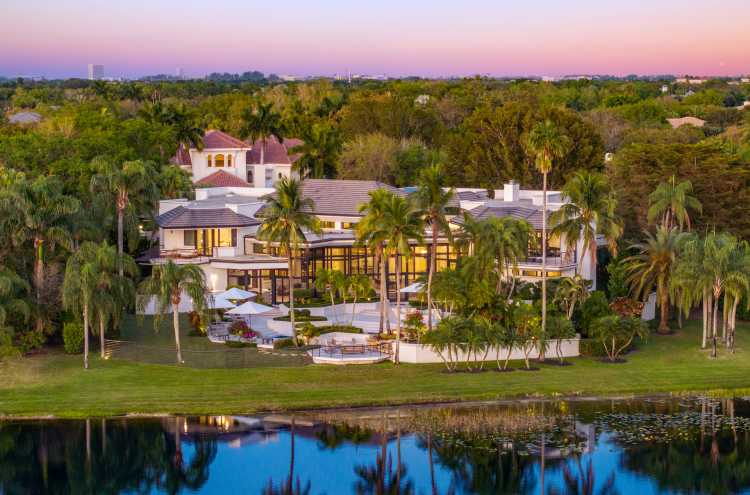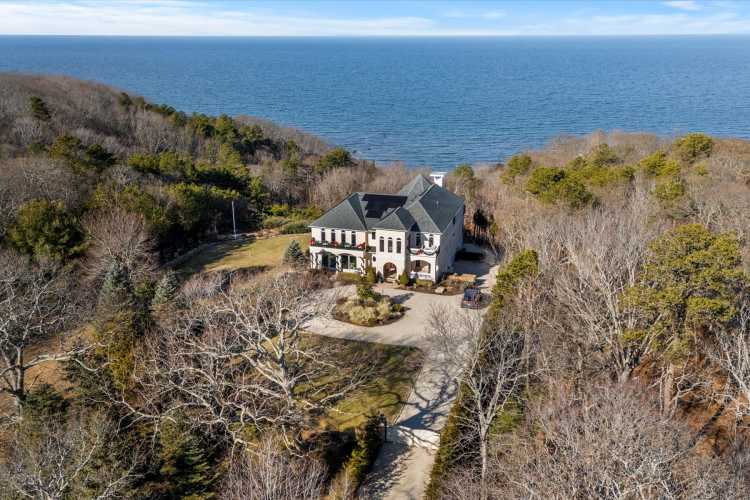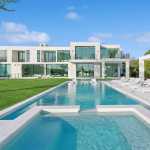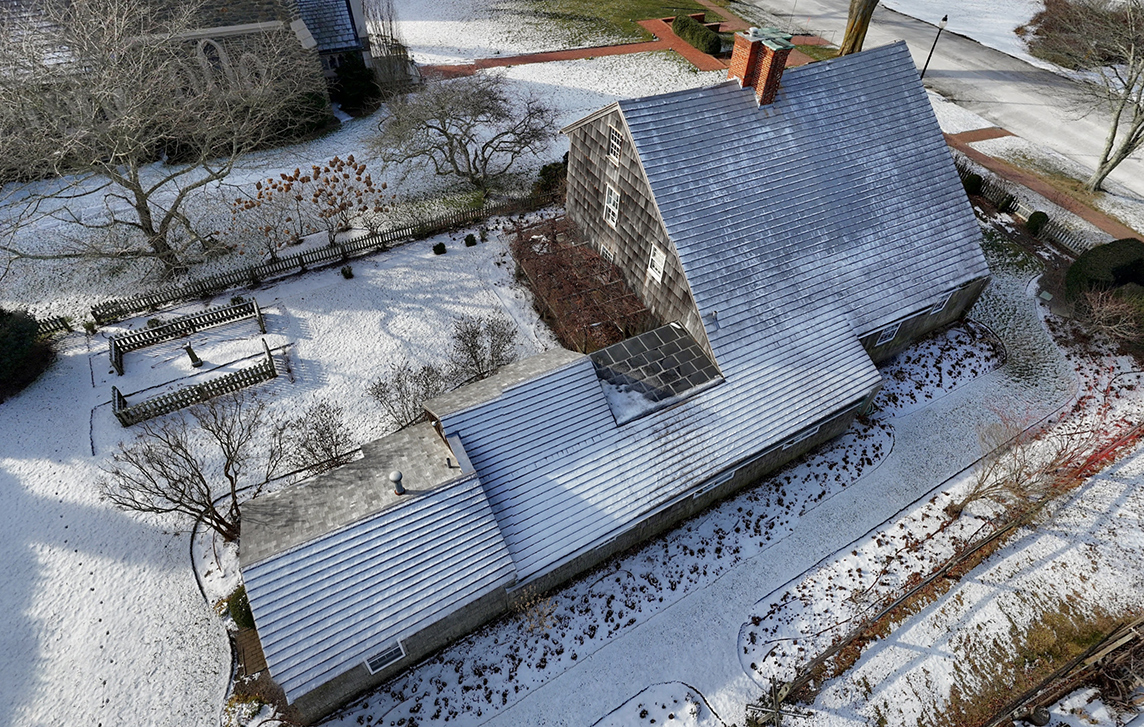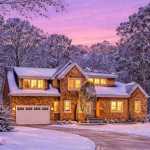The word “unique” gets tossed around in the Hamptons real estate market so often and with so much reckless abandon that it’s become a hackneyed cliché rather than a selling point.
But few East End listings in recent memory have earned the right to be called unique more than a pair of homes that recently hit the market in Water Mill.
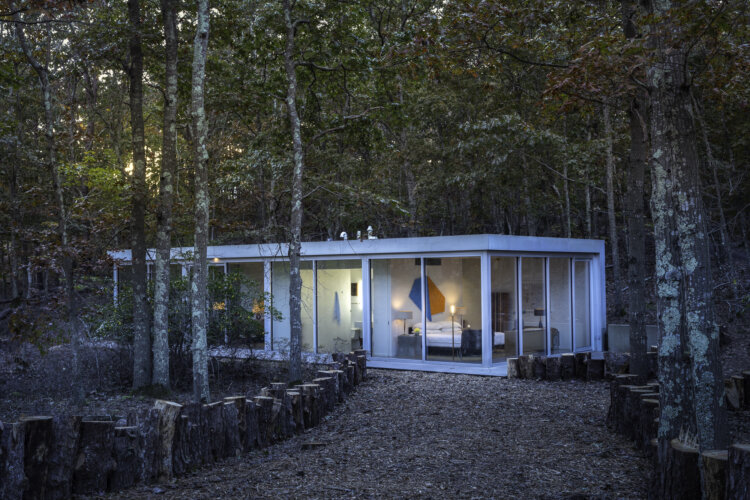
Listed at $2.195 million and $2.395 million, respectively, 986 and 988 Noyac Path are technically being offered for sale separately. However, the Cee- JackTeam at Compass, which is representing the properties, strongly suspects that the architecturally fascinating homes will sell as a package to a single buyer — so much so that in addition to separate listings for each of the homes, Compass has also posted a dual listing offering the properties together for $4.59 million.
Owned by the New York City-based artist Joseph La Piana and designed by the renowned firm 1100 Architect, both structures were built in 2007. Each sits on a fully-wooded parcel of land measuring just under three acres. 1100 Architect describes the underlying design principle informing both homes as “open to light, hidden by trees,” adding that the houses have been built to minimize the impact on their surrounding environment.
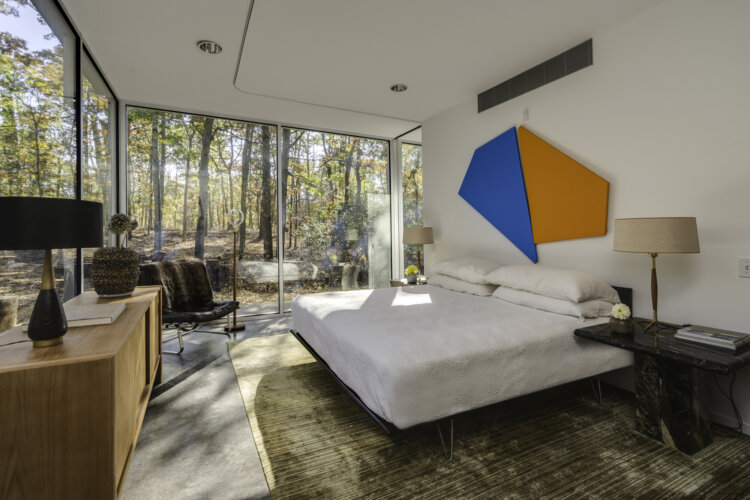
Combined, the two structures offer four bedrooms with four baths and 2,329 square feet of interior space. But with almost six full acres currently occupied by two relatively small-footprint homes, the potential for the development of a secluded multi-structure Hamptons spread is likely to be very intriguing to prospective buyers.
“I hope anyone that’s interested in pursuing these properties appreciates the architecture as is,” says La Piana. “But really, the possibilities [for expansion] are endless.”
“Buy them both and create the ultimate Hamptons compound,” the Compass team’s listing unabashedly suggests. “Imagine living in a marvel of modern design, while dreaming up and creating your own significantly larger home with all infrastructure in place.”
At 1,381 square feet, 988 Noyac is the larger of the two dwellings. Winner of an American Institute of Architects Design Award in 2008, the structure has been dubbed “The Modern Treehouse,” which is exactly what it looks like as it cantilevers up over the forest floor.
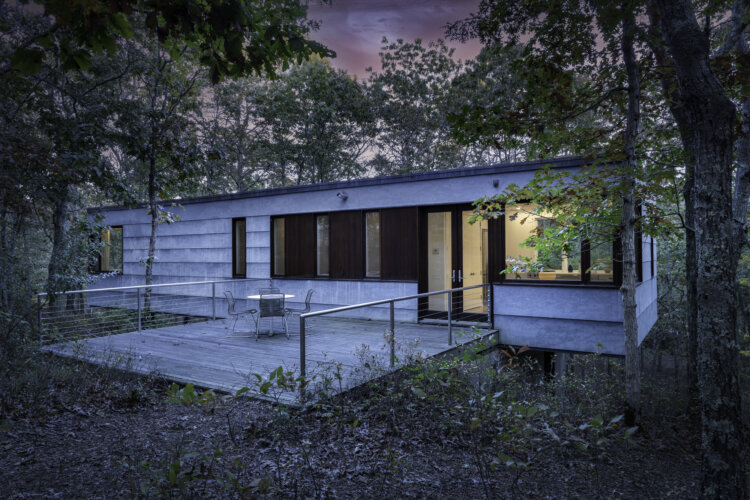
out into the wooded area.Ryan Scott Fitzgerald
The main entrance to The Treehouse is accessed via what, for lack of a better description, could be called a front patio or porch, though it looks more like a wooden platform extending out invitingly into the woods. Walk through the main door and you first encounter the ample eat-in kitchen filled with upscale appliances, including a Viking stove, a Bosch dishwasher and a Sub-Zero refrigerator. Head down the hallway and the next stop is the first, and by far the smallest, of the home’s three listed bedrooms. This guest room is probably better described as a small study or TV room. A larger, but still relatively compact guest bedroom is next, followed by a hall bathroom and a spacious primary suite with bath.
On the lower level is a finished artist’s studio with its own bath and a separate entrance. The structure’s exterior — its award-winning modern lines and intriguing footprint — are a large part of its appeal, of course. But probably the most thrilling aspect of The Treehouse is the everchanging forest views from its many well-placed interior windows. Dynamic wooded views and its quintessentially modern design also sum up the appeal of The Treehouse’s companion property. As its name implies, The Glass House, a 948-square-foot one-bedroom, one-bath structure is even more open to the natural environment that surrounds it.

“I was always fascinated and obsessed with the Farnsworth House and Ludwig Mies van der Rohe and a lot of the 1940s and ’50s architecture,” La Piana says. “And I always had this fantasy of living in a glass house. The simplicity of it, the raw sort of materiality of it, the concrete floors, the walls of glass, and just literally living in this indoor/outdoor environment that is so unique to what this architecture is all about.”
La Piana points out that the stunning architecture of the structures aside, he was drawn to the land’s similarity to the Hudson Valley, where he had previously lived. He worried that on the East End he wouldn’t find the space and privacy to which he had become accustomed. But his fears were assuaged when he came across the Noyac Path properties.
And of course, he felt deeply connected to the homes themselves. “These houses really spoke to me,” he says. “I couldn’t have conceived of them being more perfect in terms of who I am as a person and an artist.”
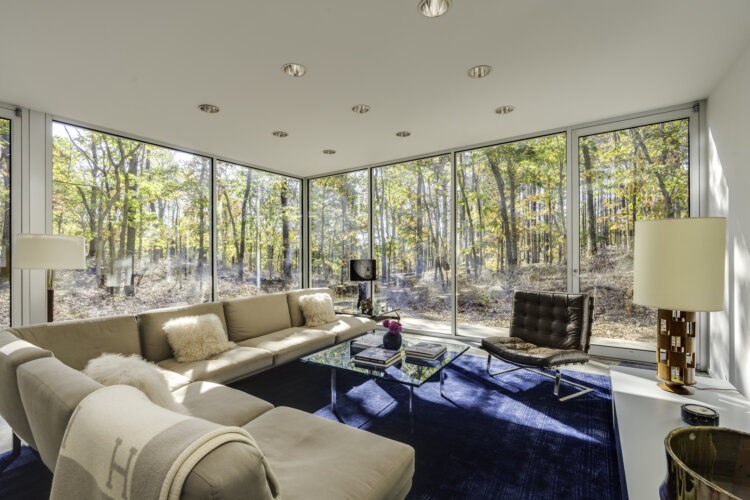
Whether The Treehouse and The Glass House are ultimately sold separately or together, the CeeJack- Team at Compass know they have a “unique” offering on their hands.
“It’s a very special enclave in the heights of Water Mill — it’s so rare to have treetop views and elevation out east,” says Compass’ Kyle Barisich.
“The sylvan setting feels like you’re far away from any neighbor, much like somewhere upstate in the Hudson Valley. Yet you’re nestled in a Hamptons trifecta with easy proximity to three of the area’s best villages [Sag Harbor, Bridgehampton and Southampton], as well as ocean and bay beaches and farm fields.”
This article appeared in the December 15, 2023, issue of Behind The Hedges magazine. Read the full issue online here.
