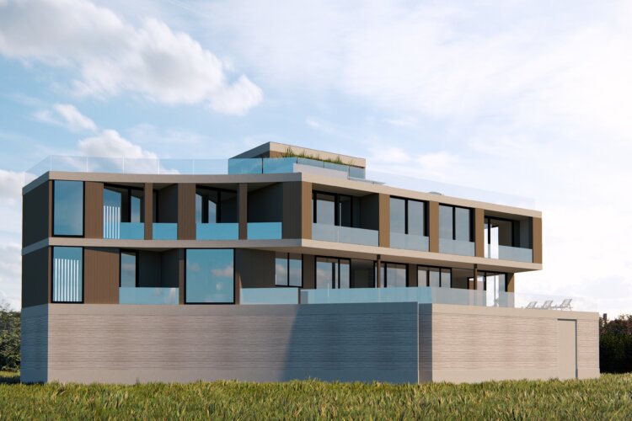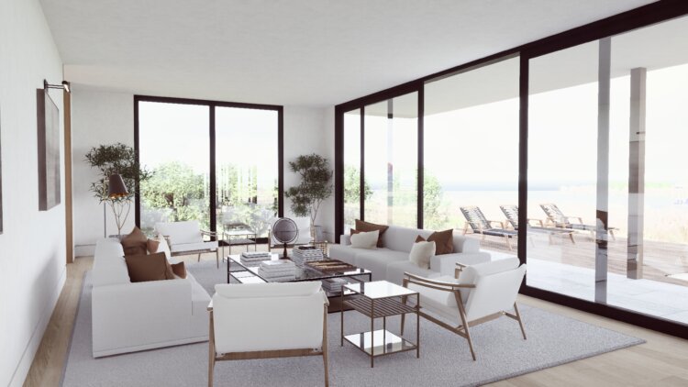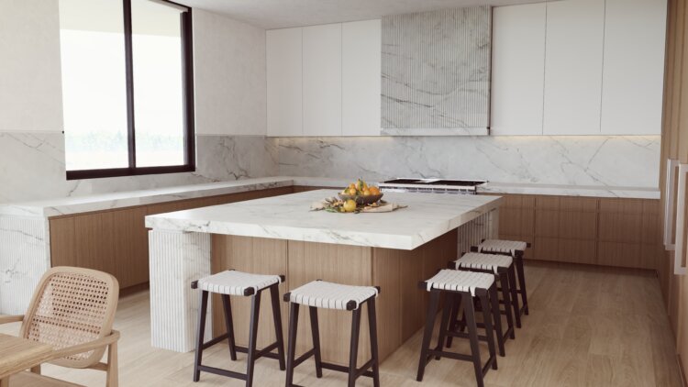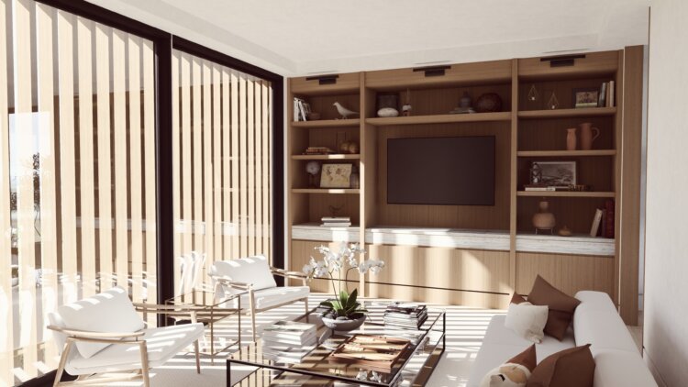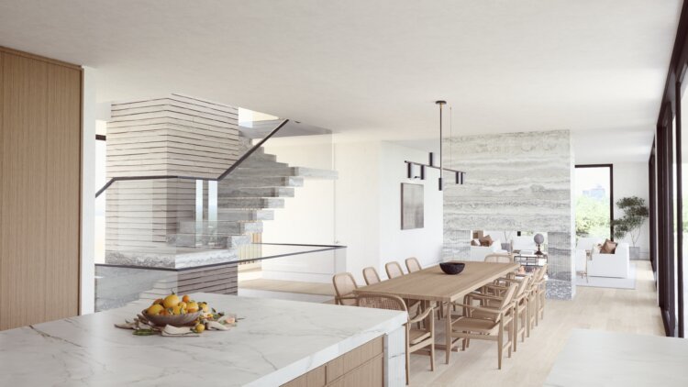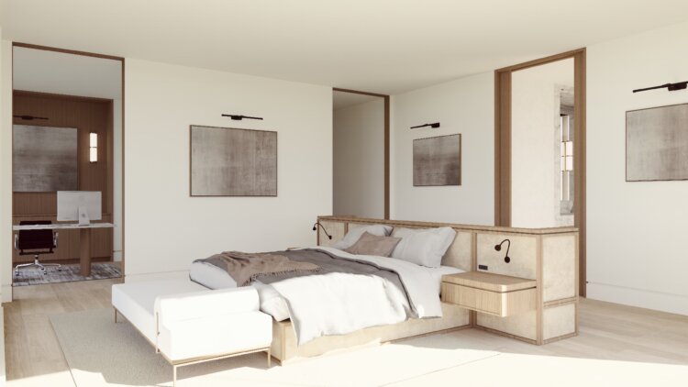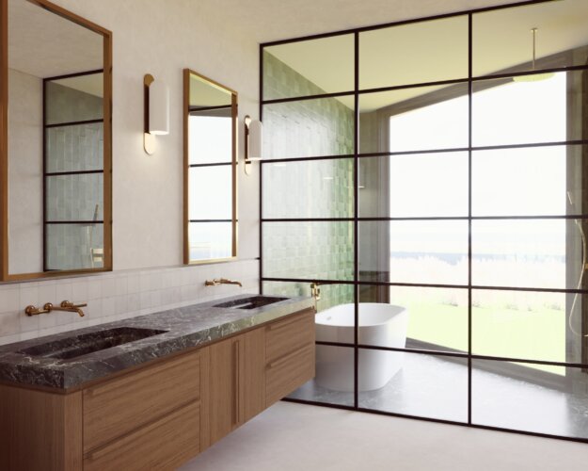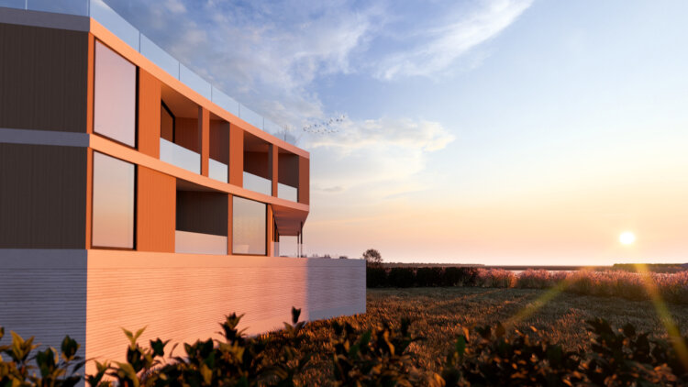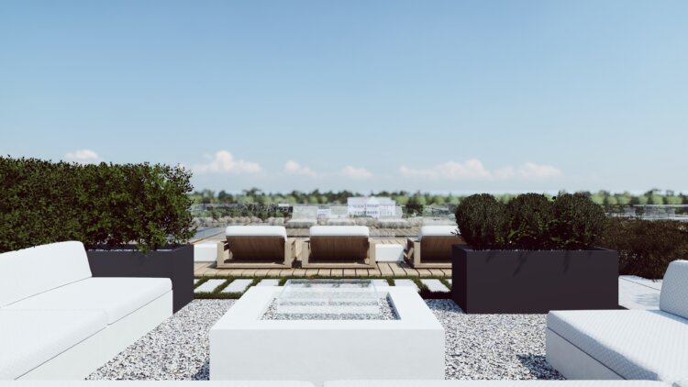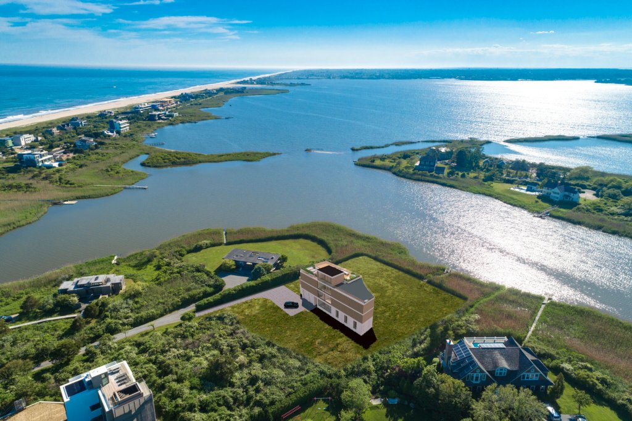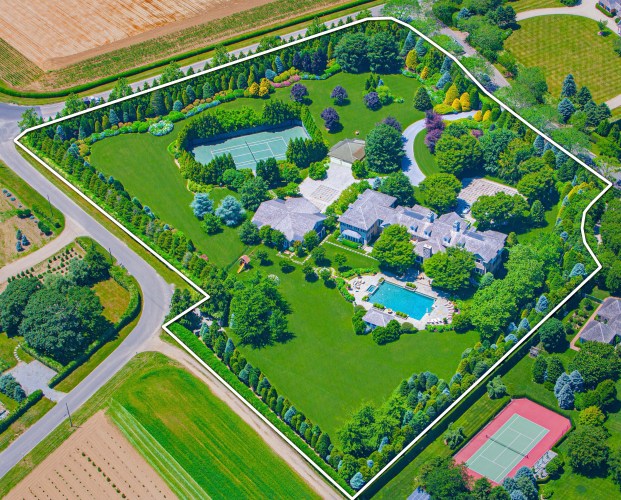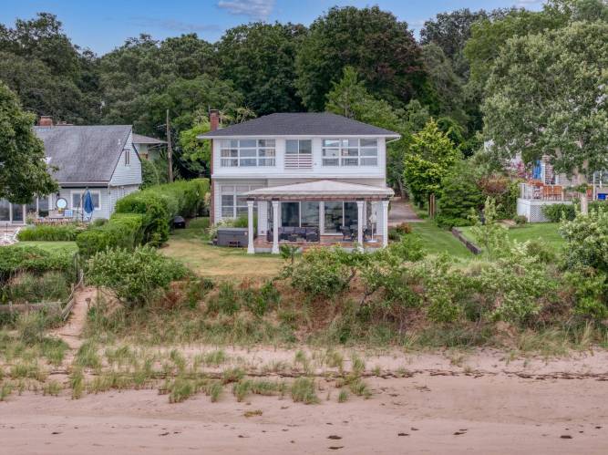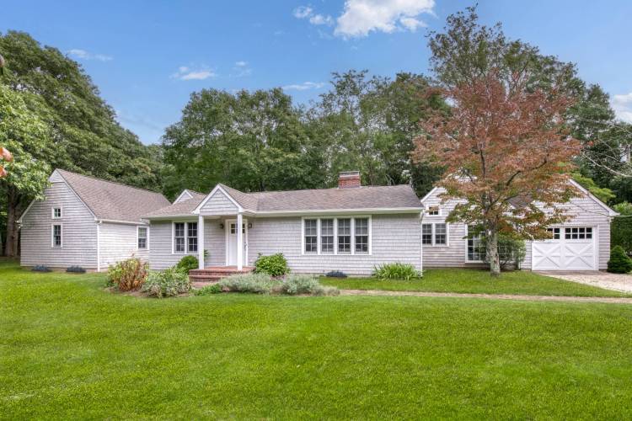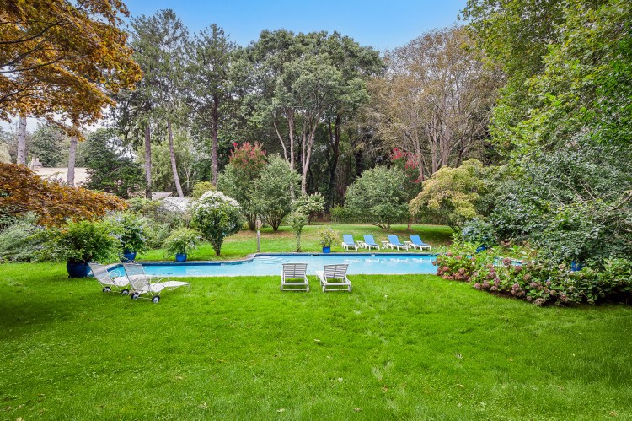A new modern waterfront home in Bridgehampton with views of both the Atlantic Ocean and Mecox Bay is nearly complete.
The architectural showpiece at 474 Jobs Lane, which comes with a dock on Mecox Bay, is asking $24.5 million. Blaise Baumgarth of Global Real Estate Development is the exclusive broker, while Chris Covert of the Modlin Group has the co-list.
Baumgarth says the house is about 50% complete and scheduled for delivery by October 2024. Tours are being given.
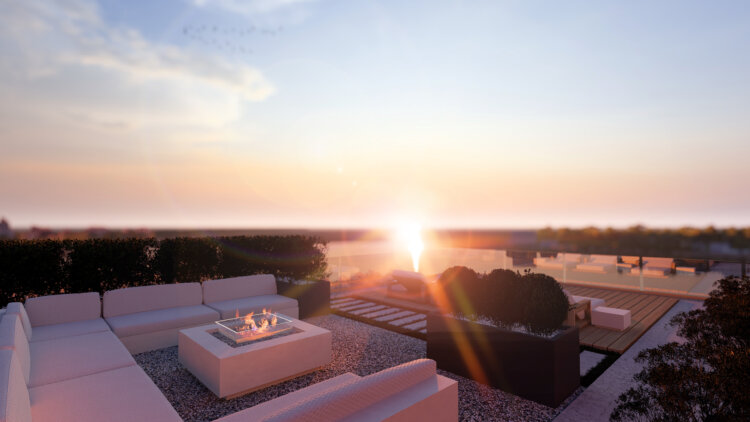
Sitting on 1.25 acres, a few hundred feet from the ocean, and set well off the road, the residence offers both south and west views across the ocean and bay, including from the rooftop deck where the buyers can enjoy dining, entertaining or relaxation. It is located just down the block from W. Scott Cameron Ocean Beach.
The program allows for 6,000 square feet of interior space on the first and second floors with an additional 3,000 square feet of space at ground level, where there is a four-car garage and ample storage, plus possibilities for more space. An elevator stops at all four levels.
Konner Development is overseeing the project. Ryan T. Kesner, a Southampton-based architect, designed the house.
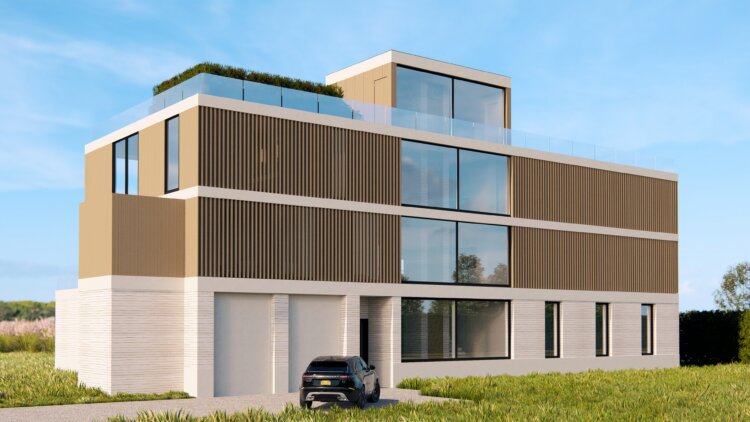
The main living area includes an open kitchen with a large center island and top-of-the-line appliances and space for a long dining table, all of which overlooks the water with access to the pool area through oversized glass sliders.
In total, there are six bedrooms, six full bathrooms and two half baths.
The pool can be found just off the main floor on a raised area that looks out onto Atlantic Ocean and Mecox Bay. There is a striking outdoor kitchen that looks as if it could be inside any upscale home with an island and seating, as well as an outdoor grill and plenty of storage. An outdoor shower can be found nearby.

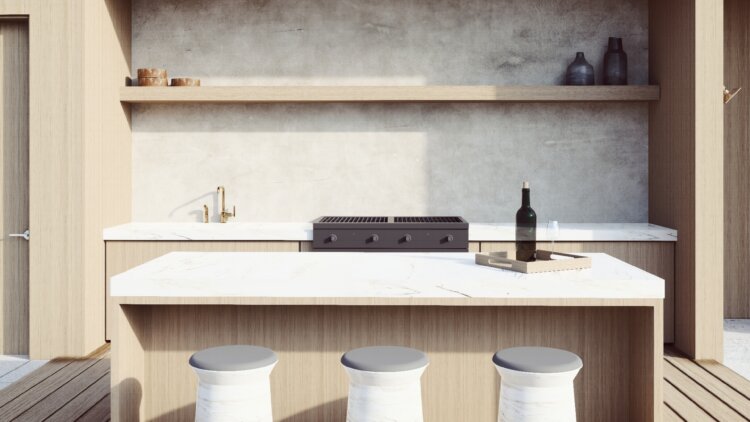
Check out more photos below.
[Listing: 474 Jobs Lane, Bridgehampton |Brokers: Blaise Baumgarth of Global Real Estate and Development and Chris Covert of The Modlin Group] GMAP
Email tvecsey@danspapers.com with further comments, questions or tips. Follow Behind The Hedges on Twitter, Instagram and Facebook.
