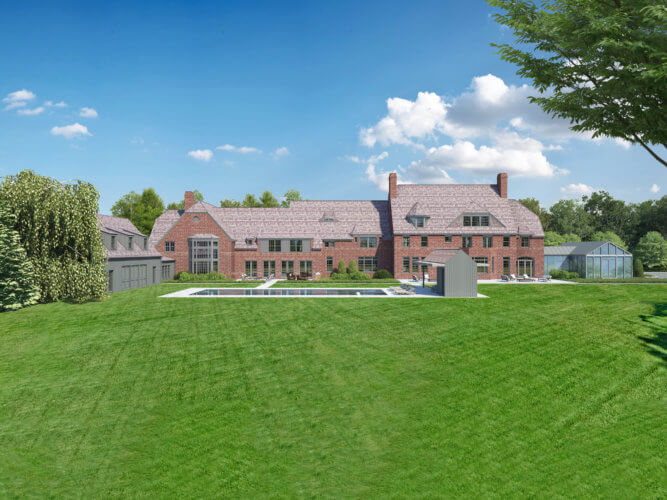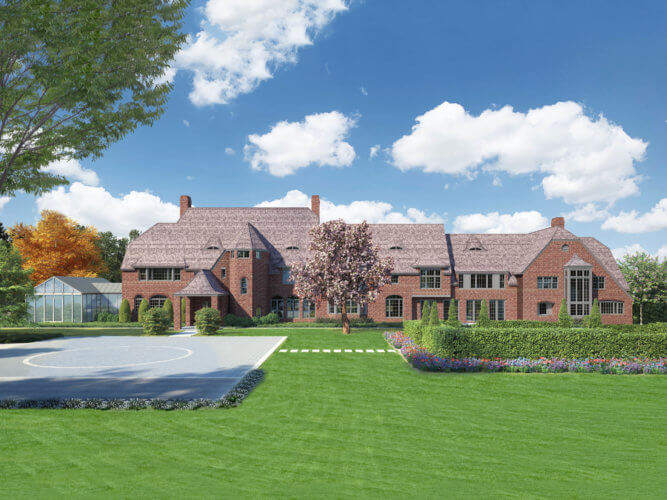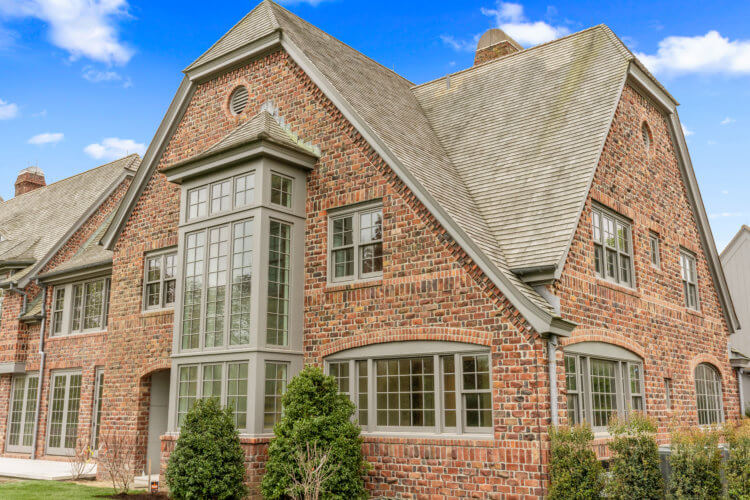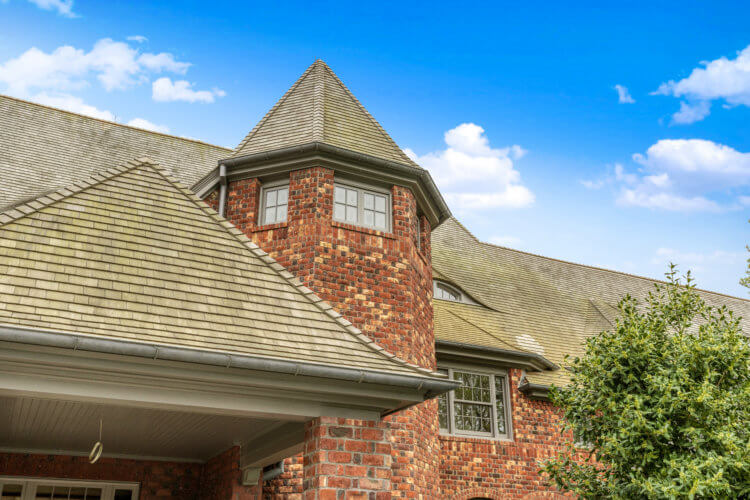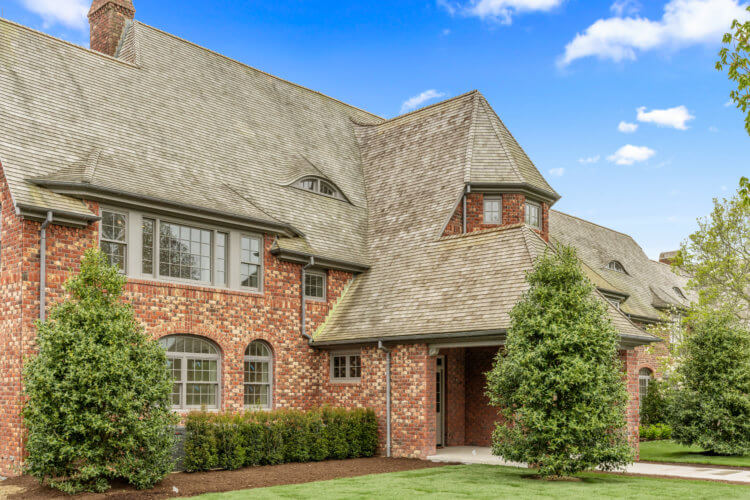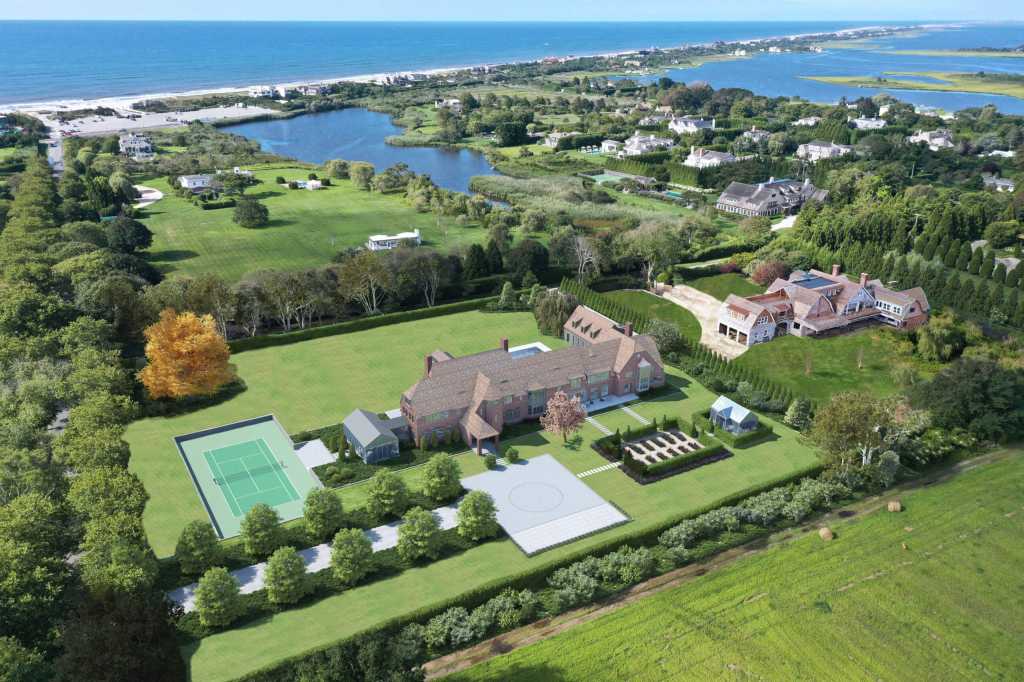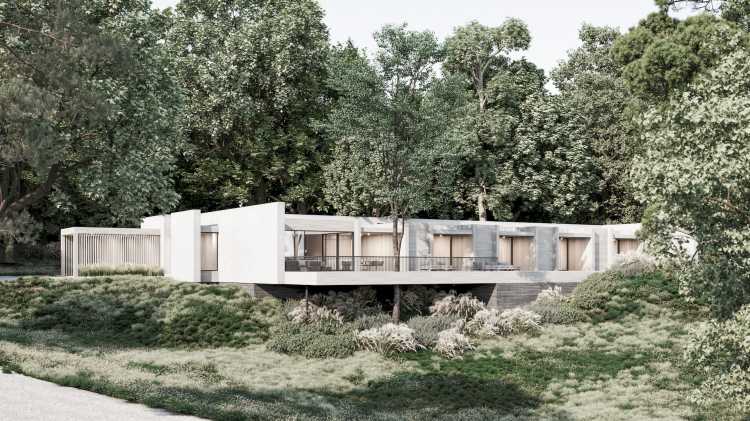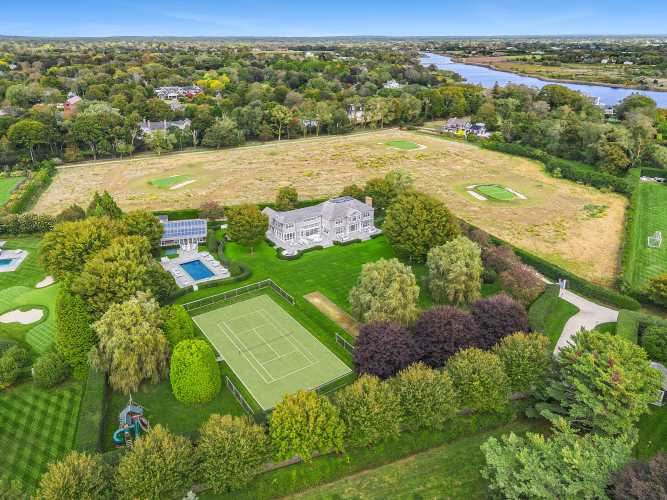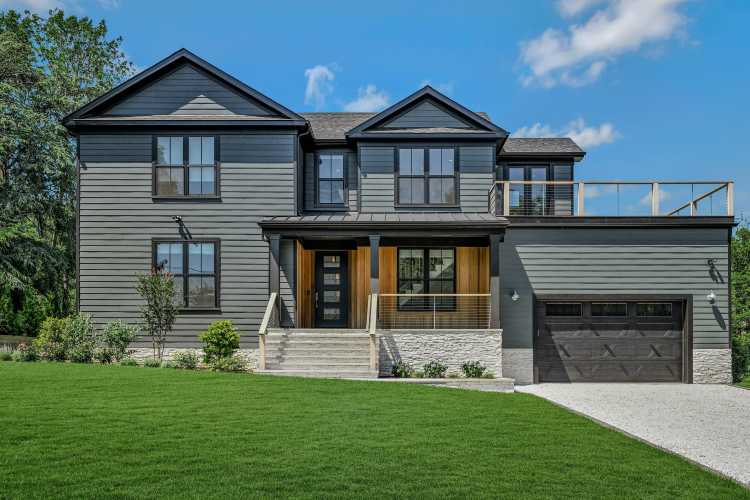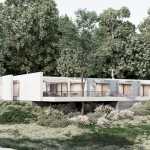The Atterbury Estate in Southampton Village has undergone a massive renovation and is nearing completion. The residence at 199 Coopers Neck Lane is listed at $35 million with Christopher J. Burnside of Brown Harris Stevens.
“As one of the most important and refined estates in the Hamptons, the Grosvenor Atterbury designed residence on Coopers Neck Lane brings into concert the property’s century old provenance with the finest present-day amenities,” according to the listing.
Set on a majestic three acres, the home harkens back to the days of Southampton’s summer colony.
The traditional gabled brick house was originally commissioned in 1910 by Henry Graff Trevor, a New York sportsman and the founder of the Shinnecock Golf Club who was also known for introducing “French curly-coated poodles into the United States” in 1896, according to his obituary in The New York Times.
Atterbury, whose works locally included the former Parrish Art Museum and the Creeks estate in East Hampton, was behind the design. The home was completed in 1913.
David Walentas, the real-estate investor who developed Dumbo in Brooklyn and locally owns Two Trees Stables in Bridgehampton, and his late wife, Jane Walentas, bought the home for $11.9 million with the intentions of restoring it to its former glory, according to an article in The Wall Street Journal. The two-year project is now drawing to a close.
The restored and improved home offers 14,619 square feet of living space with 11 bedrooms, 12 full bathrooms and two powder rooms spread out over three levels. The home now enjoys higher ceilings, larger windows and all new mechanical systems.
“A lot of people love old houses, but they don’t love old air conditioning and lighting and kitchens,” he told WSJ. “This is a brand new house in an old shell.”
The floor plan was reimagined. The 7,000-square-foot first floor begins with a foyer that leads to the well-appointed living room with one of the six fireplaces in the home. An adjacent library also offers a fireplace. Meanwhile, the east side of the living room flows into the sunroom, which eventually leads into the newly-added solarium.
There is also a yoga/wellness center, a tranquil space to not only workout, but to relax as it also has a sauna and bathroom.
Over on the western wing, there is a formal dining room and a gourmet kitchen “complex,” according to the brochure. “The kitchen is immense, offering a large pantry, as well as a custom wine room and features top-of-the-line finishes including Ciuffo cabinetry,” it continues. There is also a breakfast room with a fireplace.
The west wing also is home to one of 11 ensuite bedrooms, a receiving room, a laundry room, and a newly-added gallery that leads to the four-bay garage. But it is not just a simple big garage. It has radiant heating, a second-floor living area with two ensuite bedrooms, a living room and kitchen, a perfect space for staff or guests.
Up on the second floor of the main house, there are six bedrooms, a family room and another laundry room.
The master suite has its own wing on the east side of the home. It features dual dressing rooms, “a master bath equal to that of the finest 5-star resort,” and a master study, according to the brochure.
A third level is home to the remainder of the bedrooms and bathrooms, as well as a playroom and a storage space.
The grounds hold an 18-by-50-foot heated gunite pool with a spa and a new trellised pool house overlooking the great south lawn. There is also a sunken North/South tennis court.
In addition to the new botanical glass green house, there is a raised formal garden and extensive flowering gardens surrounding the house.
Two gated driveways service the estate. The main driveway is found off Coopers Neck Lane and leads to an elegant motor court, while the service driveway is located off Meadowmere Lane.
Now that’s a historic estate!
[Listing: 199 Coopers Neck Lane, Southampton Village |Broker: Christopher J. Burnside, Brown Harris Stevens] GMAP
