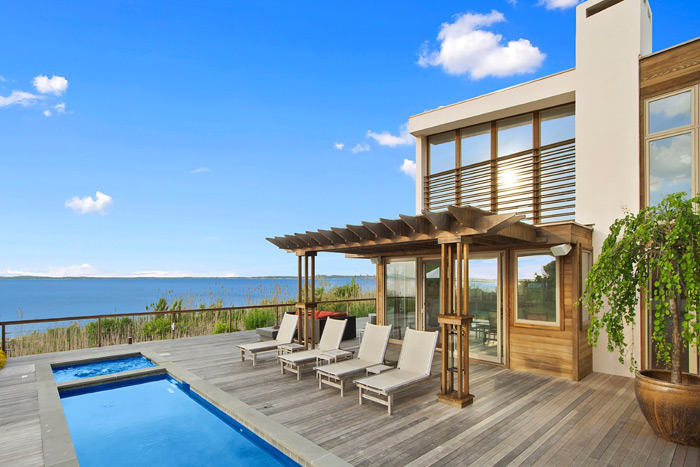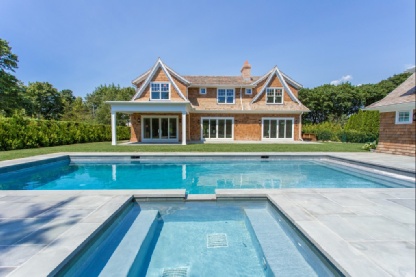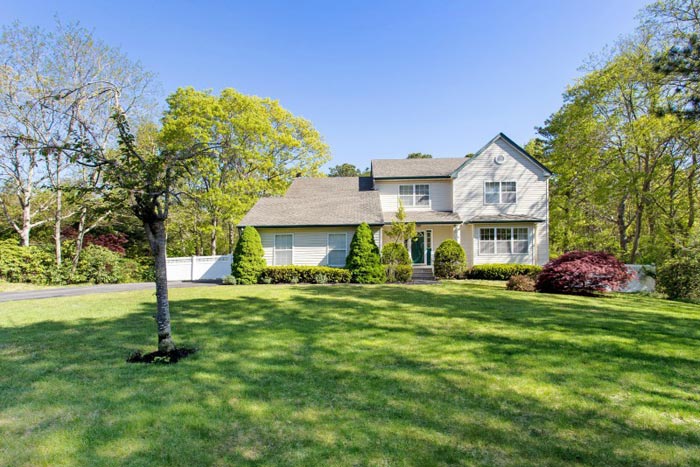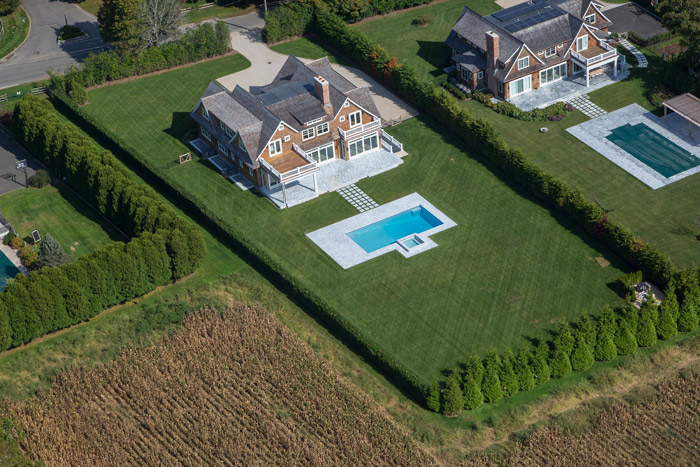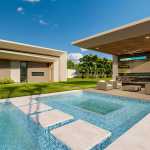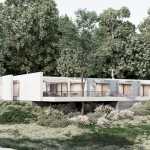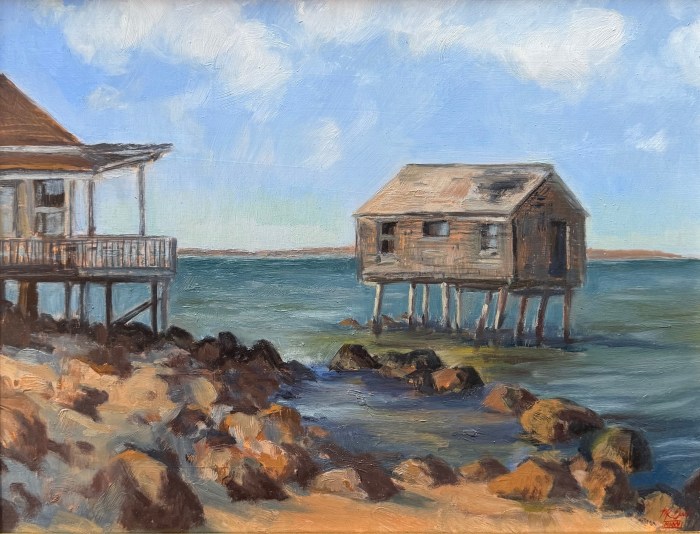A one-of-a-kind contemporary home in Old Field overlooking Conscience Bay on the North Shore of Long Island was built to capitalize on its views. While the 11,000-square-foot home enjoys 185 feet of waterfront, it also enjoys extended views, including of the ferries coming and going from Port Jefferson Harbor, White Hall Beach, the Long Island Sound and Strongs Neck.
“I don’t like just looking at the horizon,” across the Long Island Sound to Connecticut on a clear day, says Ross Blechman, a retired CEO and president of a nutritional supplement company, who, with his wife, Linda, expertly placed the house on the 2.49-acre waterfront parcel.
“I like being able to see Strongs Neck across Conscience Bay. I like being able to see Pirate’s Cove and the ferries go by from Port Jeff Harbor and then, of course, on the left, if I want to look at Connecticut, I go out and look at Connecticut,” he says with a laugh.
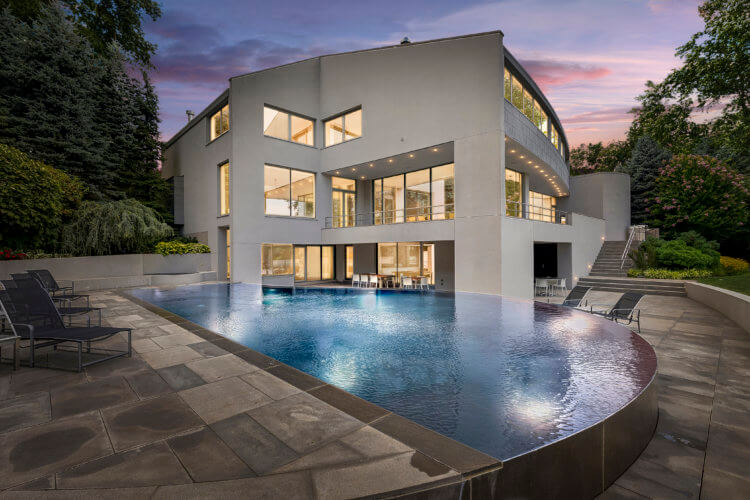
Blechman had his eye on the area when he bought the property in 1995. At the time, there was an older house on it.
The property actually once belonged to Frederick P. Lenz III, a controversial guru and best-selling author, known as “Rama” to his students, who taught what he termed American Buddhism (and also lived an extravagant lifestyle). He drowned in the bay off another estate (he had sold this one already) in 1998.
It was “like something at Disneyland” when Lenz owned it with copper pagodas, Blechman says. While he admired the property’s natural beauty, he swiftly knocked the house down to make way for his new abode 80 feet closer to the water.
Permitting, though, took 10 years. It was “a battle,” he says, especially when it came to the dock and rock revetment.
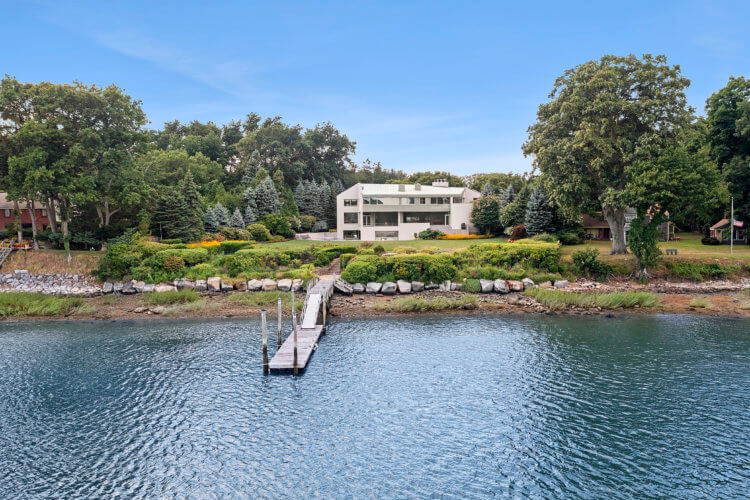
“It was worth every minute because I have one of the only fully navigable docks in Conscience Bay and at low tide, a ferry could pull into my dock — I don’t think it ever gets below 10 feet,” he says.
In addition to the 44-foot fixed dock, made out of Ipe wood, there is a 50-foot floating dock, “which is unheard of,” he says.
The house at 183 Old Field Road is on the market for $7,999,999, listed with Dina Powers of Douglas Elliman.
The Village of Old Field
Located in the wealthy and quaint community of Old Field (Billionaire hedge fund manager Jim Simons lives two houses down), the street out front leads to the Village Hall, a complex that includes the Old Field Point Light, which dates back to 1823. The estate sits behind a 20-foot custom-made stainless steel sliding entry gate with a custom stainless-steel intercom box. “The minute you come through my gates — the property is lusciously landscaped — you forget where you are. You could be anywhere in the world,” Blechman says.
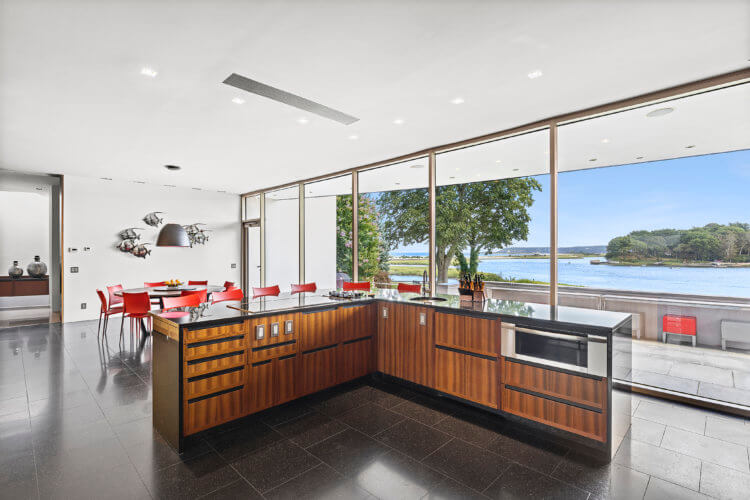
Designed by Studio Morser architects, which is based in Manhattan, “they worked really hard to make sure that you had a beautiful experience in every room that you were in,” Blechman explains.
The house is turned slightly to fully capture the most panoramic views from the backside of the property. “Most people wouldn’t even notice it,” he says.
“The house is magnificent, but to see it go up was, was something else,” Blechman recalls of the construction. Constructed with structural steel, cinder block and a three-coat stucco facade with a terne-coated stainless-steel roof, “we used nothing but the finest materials,” he explains.
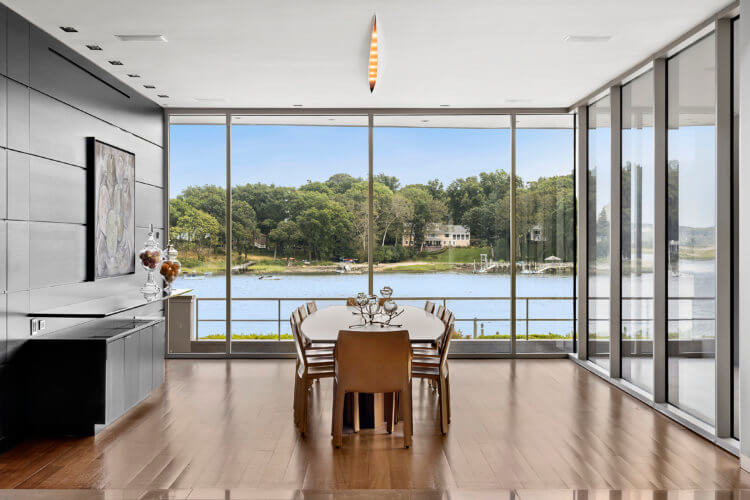
Finest Materials
All three floors have a concrete base and a granite stone base was used around the foundation. French Technal Anodized aluminum windows and door frames are complemented by limestone window sills and coping and Indiana granite jambs and headers as well as custom-made solid wood entry doors. “It will outlast any homeowner,” Blechman says with a laugh.
The interior design was set up for entertaining and also to flow seamlessly into the outside, but each aspect of the house is made to be unique, from the living areas to the outdoors.
The house has five bedrooms and five-and-half bathrooms. While one might expect more bedrooms and bathrooms in an 11,000-square-foot house, he and his wife opted instead for large rooms and large hallways.
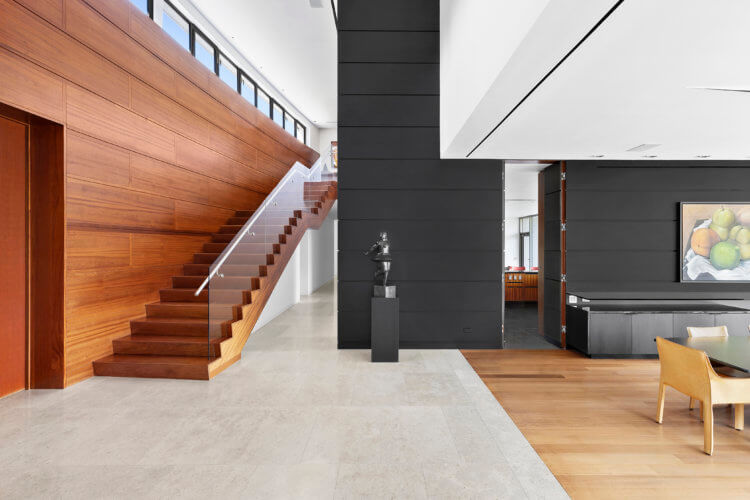
Just past the foyer with its custom-built Brazilian cherry paneled wall, another set of doors leads to the center of the house where you are instantly met with water views. The main staircase features 12-inch wide Brazilian cherry steps and a round stainless-steel railing with half-tempered Starfire glass.
Straight ahead is the dining room with two sides of glass that offers views of the bay and the free-form gunite saltwater pool features a full negative edge and a granite slab wall that was cut out of the quarries in Brazil, Blechman notes.
Thirty-six-inch-by-24-inch Gascogne blue limestone runs from the foyer down the hallways to the living room, which can be found just past an alcove that provides access to a floating bar. Up a few steps to the sitting area and there are views over the pool and out toward the bay. The main living area, cited a few steps back toward the front of the home, is highlighted by a custom gas-burning fireplace with velvet green marble above it. Matching marble was utilized for a custom-built floating bar with seating.
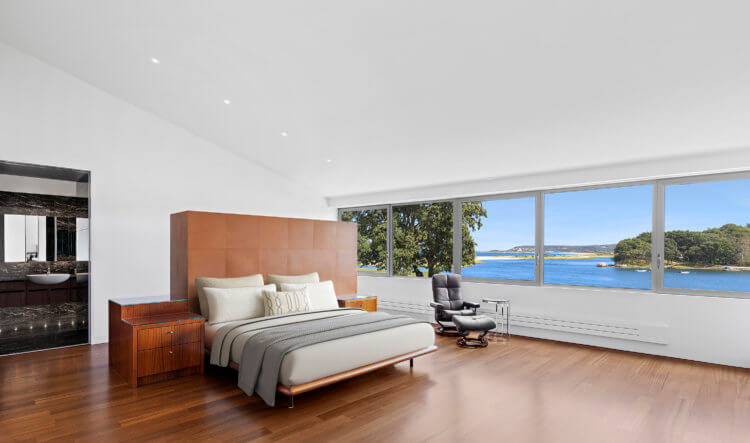
Two large glass windows that come together at the corner of the front of the house allow a view of the mature trees and upper windows at another corner allow for natural light, as well as room for art on the wall. Another staircase leads to the second floor.
Much of the home features custom built-ins and furniture made by Petruccelli Construction. In the dining room, for instance, is a 14-foot oak table on two floating Brazilian cherry veneer pedestals.
To the left of the dining room is a massive kitchen that also enjoys a water view thanks to floor-to-ceiling windows and a door that leads out to a terrace. It is among Blechman’s favorite rooms, in part because the family gets to enjoy “the magnificent view” while his daughter and wife, both gourmet cooks, are in the kitchen.
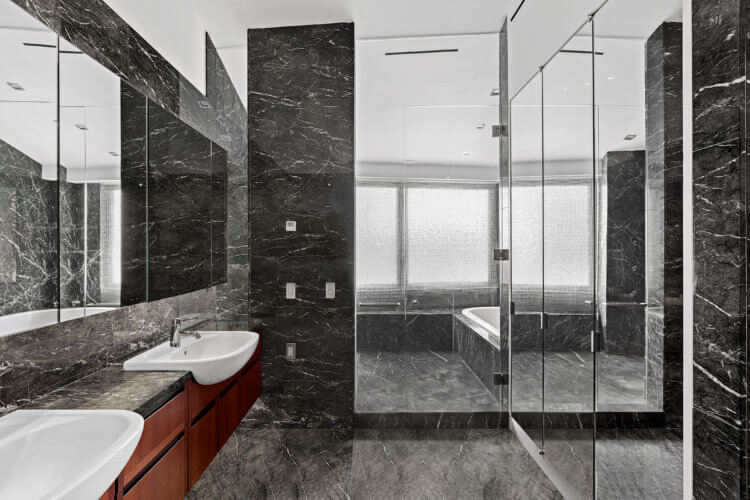
It features black galaxy granite countertops and honed 18-by- 18-inch black galaxy flooring, custom Brazilian cherry cabinetry by the Brooklyn-based Walter P. Sauer, manufacturers of fine furniture and cabinetry since 1886.
Appliances include a 36-inch Sub-Zero refrigerator and 36-inch Sub-Zero freezer, two Miele dishwashers, a Fisher & Paykel dishwasher drawer, two Sub-Zero under-counter refrigerators, a Miele built-in warming drawer and a Miele double convection wall oven, among many others. Outside, there is also an outdoor kitchen with an automatic aluminum roll-up door and a 48-inch DCS natural gas barbecue insert on stainless-steel counters.
In the kitchen there is plenty of seating both at the center island and the breakfast table, and ample storage with a giant walk-in pantry measuring nearly 13 feet by nearly 8 feet.
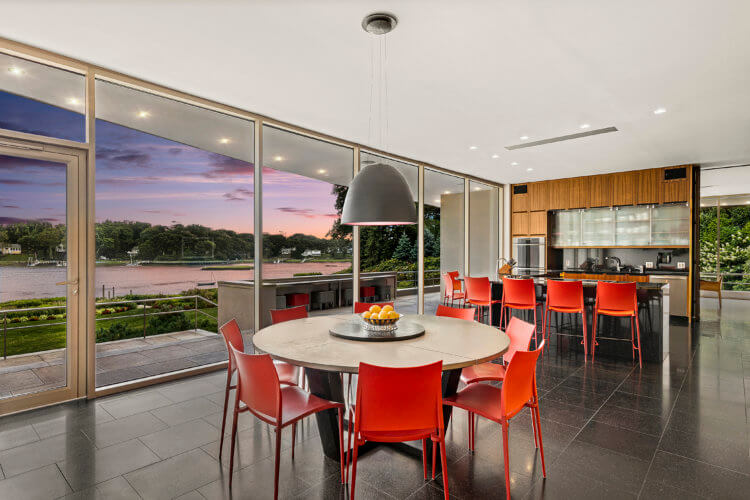
Just steps away is a circular-shaped home theater. Custom perforated leather-covered stadium seating and 100% linen wall coverings create a foundation for the room. There are also five Eames lounge chairs and ottomans. A front projection system is comprised of a Krell processor and amplifier and there are seven B&W three-way audiophile in-wall speakers, two REL-powered subwoofers, a Samsung Blu-ray 3D player and Crestron touchpanel controls.
Stairs off the theater lead down to the wine cellar with seating in front of the glass temperature-controlled wine space. Heart redwood racking and shelving inside offer storage for 1,500 bottles.
Back upstairs and down the hallway is a guest bedroom with a bathroom, a laundry room, a powder room and access to an oversized three-car garage.
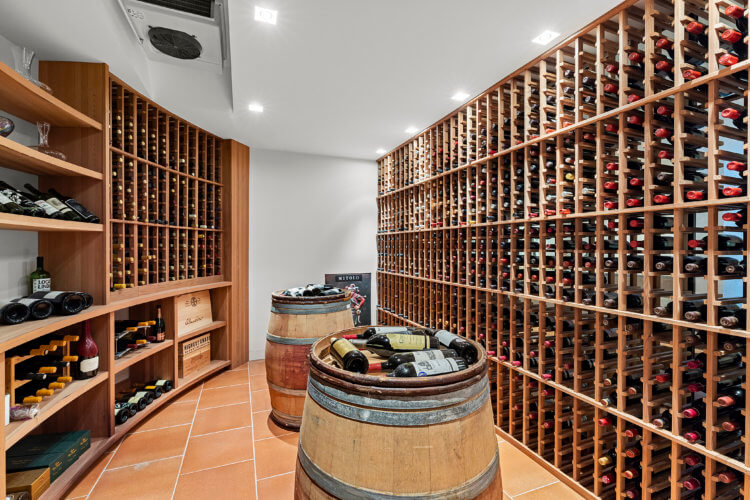
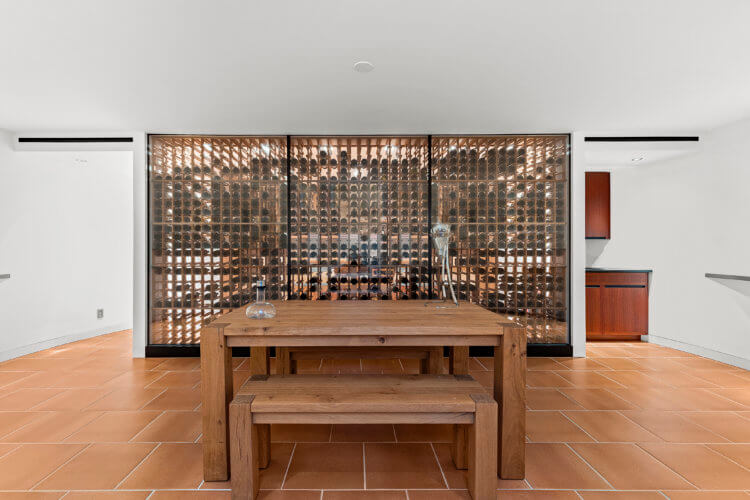
Another set of stairs leads to the lower level with a large gym with recycled rubber flooring and floor-to-ceiling windows and a door that looks out onto the pool and an outdoor patio. The family room down the hall also enjoys the same view and access. There is also a bathroom with a sauna and a powder room.
The primary bedroom suite can be found on the second floor, accessed from either the stairs in the living room or the main staircase. Windows span the length of the bedroom for near-panoramic water views. There is a custom leather headboard set off the wall with a custom-designed make-up area behind it, as well as a custom gas-burning fireplace with Pietra Serena stone heart in front of it. An office with a wet bar is located off of the landing and can be closed off from the bedroom.
The primary bathroom features large Calcutta marble slab floors and walls. A glass door leads to the walk-in shower and sunken bathtub with custom-designed movable mosaic panels. “I wanted a huge shower where water could go everywhere and you wouldn’t have to worry about it,” Blechman says.
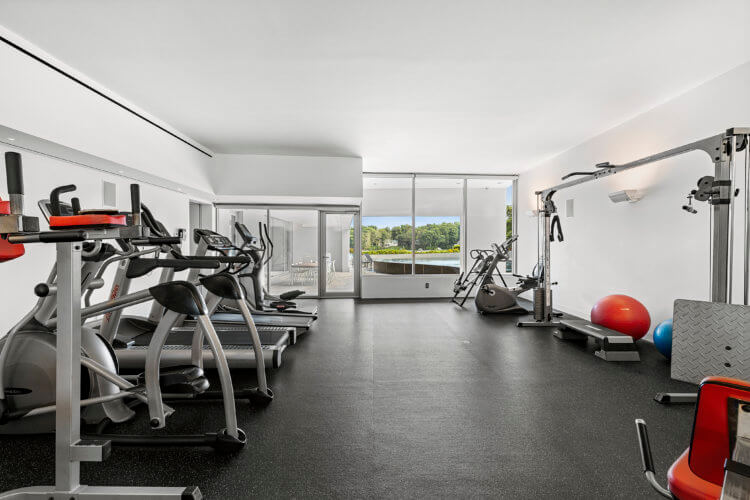
There are also dual vanities and two water closets to allow for privacy. Custom-built stained oak shelving and cabinetry are used in the walk-in closet.
Double doors seal off the primary bedroom suite from the rest of the second floor, where there are three more bedrooms (one is an en suite) and another bathroom. Five-inch select rift-cut slats of Brazilian cherry can be found throughout the upperlevel bedrooms. The customization continues in the guest rooms with custom-built bedframes with Brazilian cherry band perimeters and custom-made medicine cabinets and vanities.
There is also a second-floor terrace — with another magnificent view of the water. “I have a little table up there if you want to hang up there, but, believe it or not, I use that upper terrace for my garden,” Blechman says.
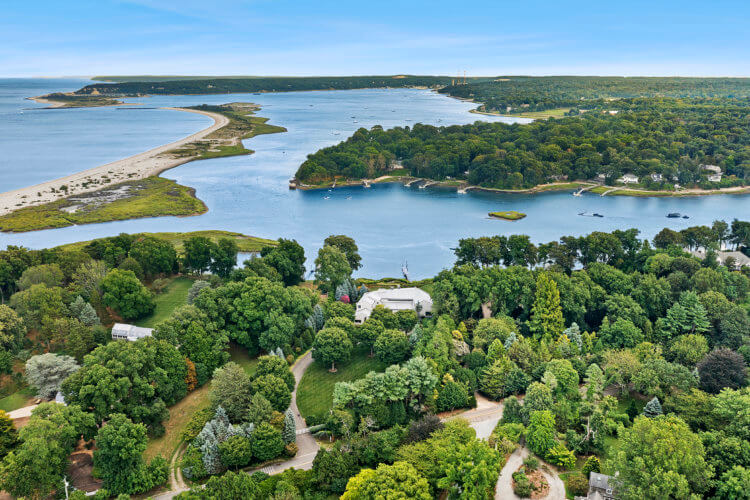
Lighting is also thoughtfully integrated with under-counter lighting and designed recessed RSA ceiling fixtures, Juno track lighting and Piatto wall sconces throughout.
Throughout the home, buyers will find B&W eight-inch in-wall and ceiling speakers and five-inch wall-mounted Crestron Isys color touchpanels. It is a smart house, both inside and outside. The home is also equipped with a Vacuflo 960 Central Vacuum System.
Worth noting too is that the property is part of the National Blue Ribbon Three Village Central School District. The Blechmans’ children are now grown and they are ready to downsize.
His one regret is his children did not get to live in the house for as long as he would have liked. “I didn’t think it was going to take so long to build,” Blechman says. “If I knew it was going to take so long to build I probably would’ve built a little ranch.”
This article appeared in Behind The Hedges Powered By the Long Island Press. Read the digital version of the magazine here. To read more stories about Long Island real estate click here.


