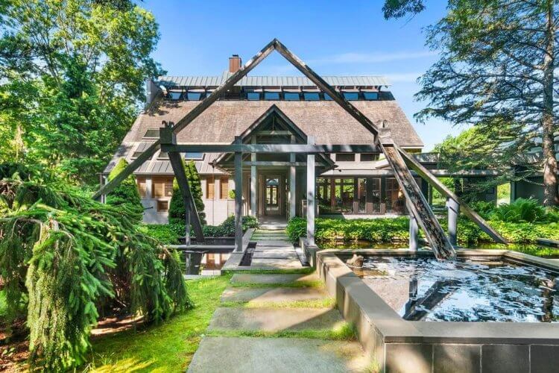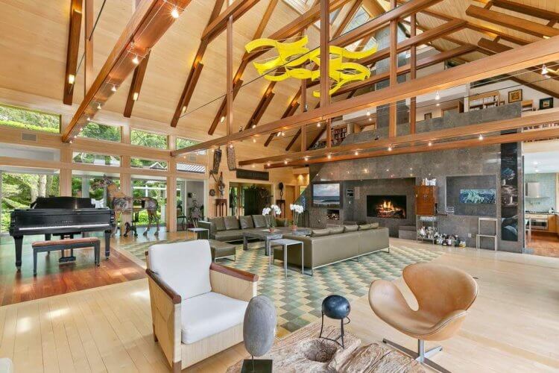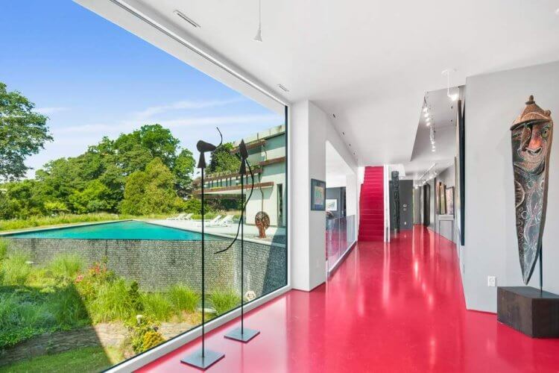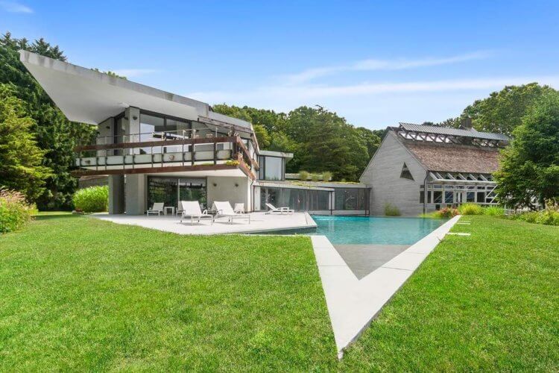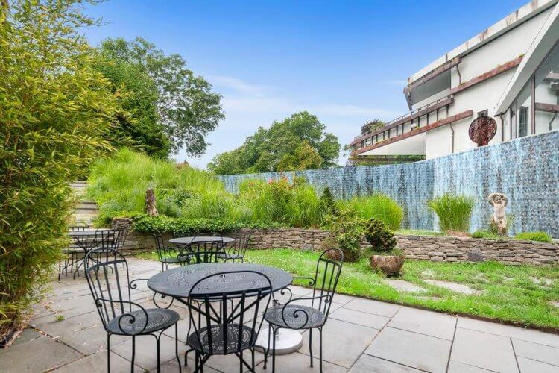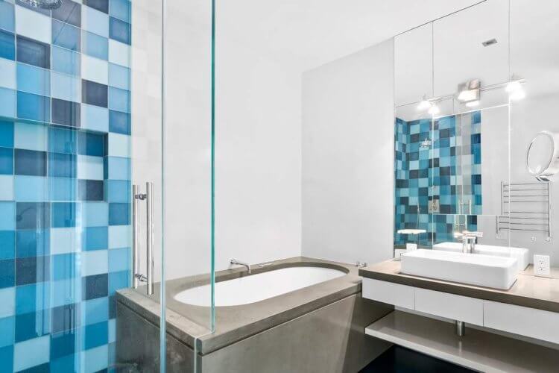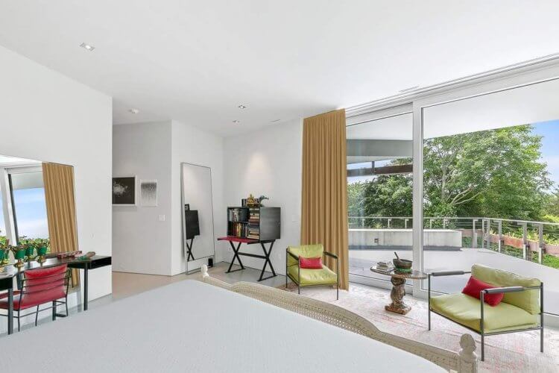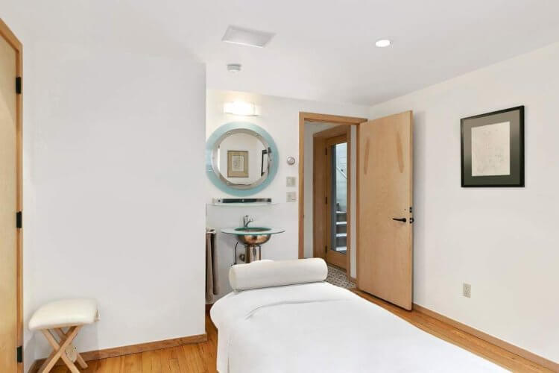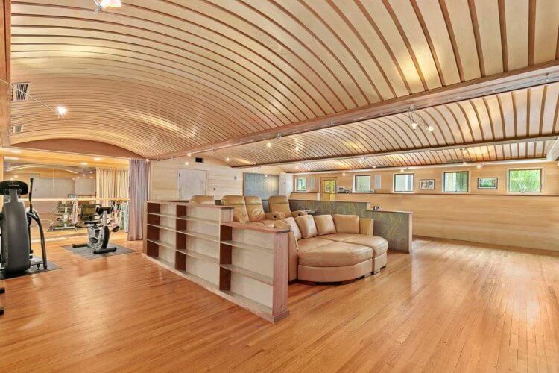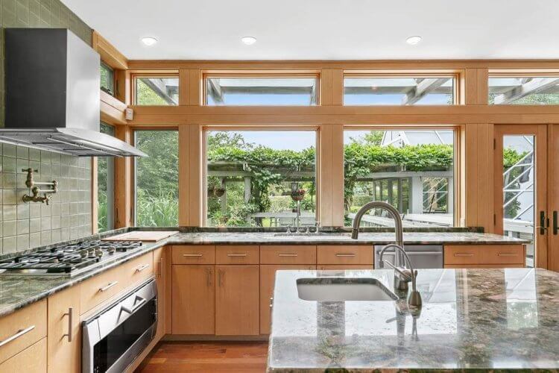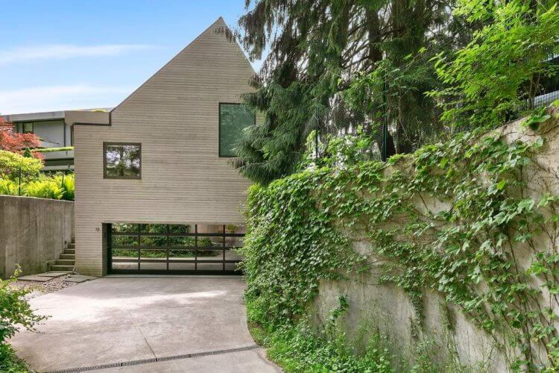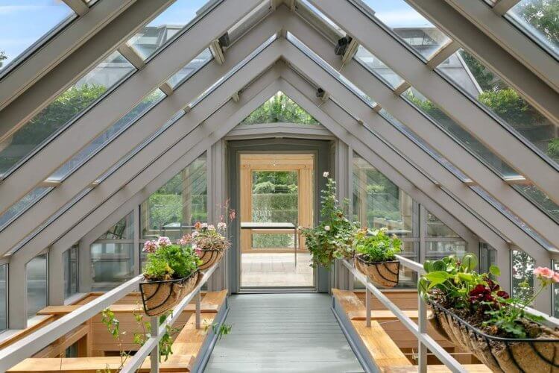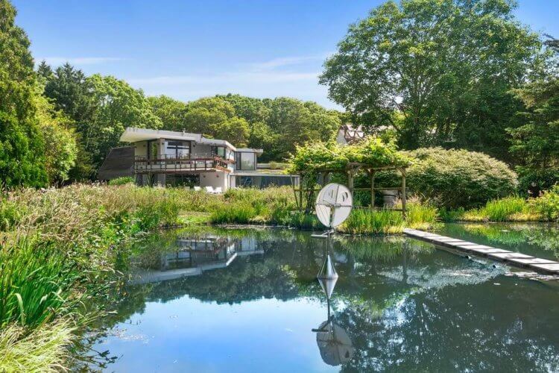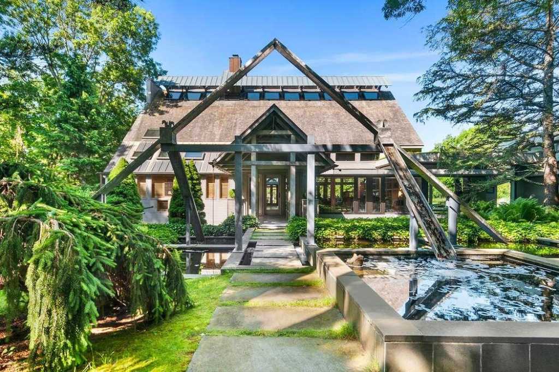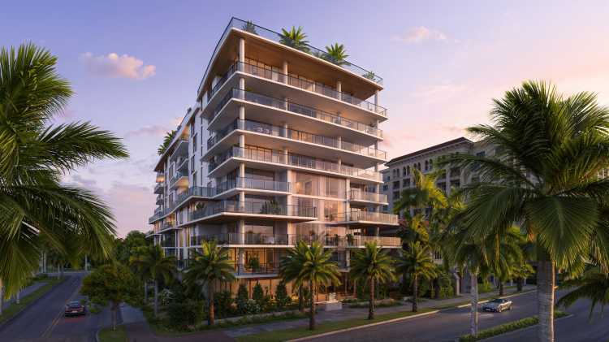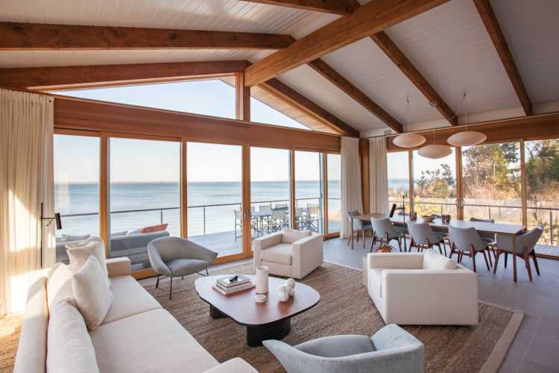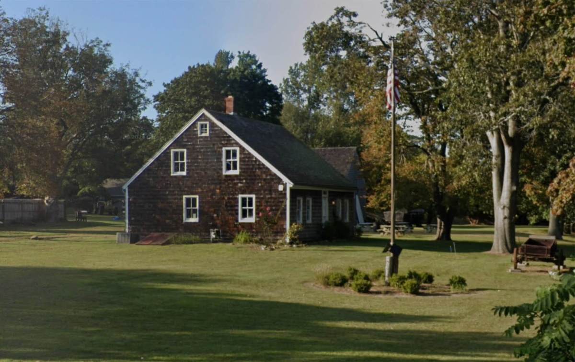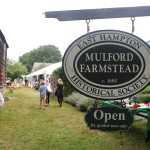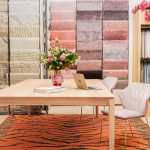Stepping onto the residential property at 40 Sayre’s Path in Wainscott, on the market for $10.95 million, is like stepping into a private oasis filled with lush greenery and art. Designed by renowned architects Al DeVito and Maziar Behrooz, the 14,000-square-foot house and its 2.7-acre, landscaped property mixes old world European design with Japanese aesthetics.
The entrance gardens feature seven floating cubes with a large sculpture garden by DeVito, according to Angela Boyer-Stump of Sotheby’s International Realty. The circular driveway leads to a series of fountains, part of the triangular sculpture at the front door. Others sculptures include those by Susumu Shingū, the Japanese kinetic sculpture, and Hans Van de Bovenkamp, the Dutch-American artist, and two cement sculptures and fountains from the early 18th-century.
The home, located south of the highway and less than a mile to the ocean, is made up of 20 rooms, nine of them bedrooms and 10.5 baths. The original house, designed by DeVito, was completed in 2000, and the Behrooz extension was finished in 2012, Boyer-Stump explained.
Behrooz’s 9,500-square-foot modern addition, connects to the main house with a six-foot wide transparent bridge, according to his firm, mb_architecture. “Against the backdrop of a rigorously geometric existing house, it hops and leaps, creating its own spatial narrative. Our goal was to let the main house retain its dominant gabled roof, while re-framing it with a set of terraces that, in their horizontal angularity, refer to its roof lines,” the website post about the house, coined Frogs Pond, said.
Large plate glass windows and skylights throughout the house let the light in and also offer a few of multiple gardens, specimen trees, outdoor sculptures, and an infinity pool in the shape of a triangle. “Rooms are distributed around a core of open space and light that serves as a platform for viewing fine art and totem sculptures,” Behrooz wrote.
Two ensuite bedrooms can be found on the east wing on the main floor, along with a mezzanine, and a hydraulic elevator that leads to all three floors.
There are two master bedrooms on the second floor. The first master suite’s sliding glass doors open to a cantilevered terrace overlooking the pool, frog pond and grounds. The room is oriented to catch southern light and sunset views, according to Behrooz. The master bathroom boasts a large glass-tiled shower, cement whirlpool tub and resin floors and closets. The second master features a separate office space and a large steam shower with windows that overlook the gardens and grass roof art installments.
Color can be found throughout the house, including red resin floors and stairs, and glass tiles of various shades of blues in some bathrooms.
Back on the first floor, there are professional indoor and an outdoor kitchens. The main chef’s kitchen has a center island, an eating area, top of the line appliances, and a dumbwaiter to deliver the food elsewhere.
The ground level features a soundproof recording studio and theater that seats eight. A gym, a massage room, sauna, steam room and greenhouse are also located on one side, while a wine cellar, art deco bar, wine tasting room and dining room are on the other.
East Hampton Town tax records show the property is owned by the Michael Berty Inter-vivos Trust. Berty was an international businessman, a pioneer of IT consulting and the former founder of Cap Gemini. He died in 2018.
His wife Marie-Eve Berty told Mansion Global earlier this summer that she uses the greenhouse to prepare seedling for her organic vegetable garden, cut flowers, and to house outdoor plants in the winter. “It becomes a wonderful space that can be viewed from multiple locations in the house, making the indoor space feel alive year-round,” she said.
The house offers some energy efficiencies with geothermal heating and cooling and solar panels, as well as windows that are coated with ultraviolet and shading film. The architect also kept the area’s problematic water run-off in mind by designing multiple flat roofs at various heights, covered with low-maintenance sedum. Excess rainwater is funneled into steel gutters designed to look and be used as planters.
A top of the line sound system is located throughout the house and there is custom lighting for various art installations.
There were initially two lots, now regrouped into one with two entrances, Boyer-Stump explained. Two separate driveways — including one that is heated so you won’t have to worry about the snow — leads to the garage that holds as many as eight cars. Guests can use a separate entrance to enter the house — in fact there are really four separate entrances to the home.
Out back, the 40-by-70-foot pool features a cascading waterfall edge, plus there is a tennis court, a rose garden, numerous edible gardens, a cedar tree garden, meadow wildflower gardens and a double pond intersected by bridge walkway. Finding a private moment of solace won’t be difficult here.
[Listing: 40 Sayre’s Path, Wainscott | Broker: Sotheby’s] GMAP
