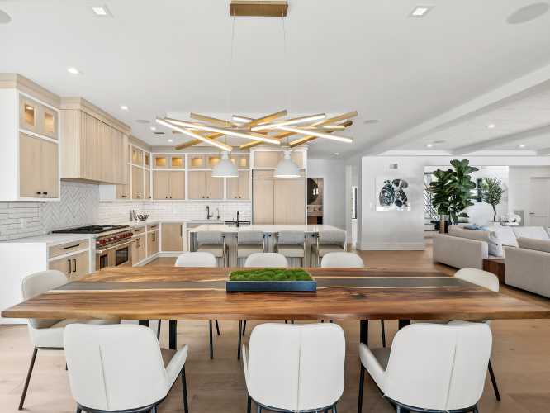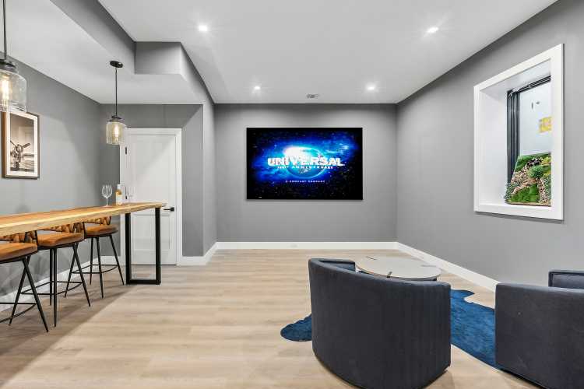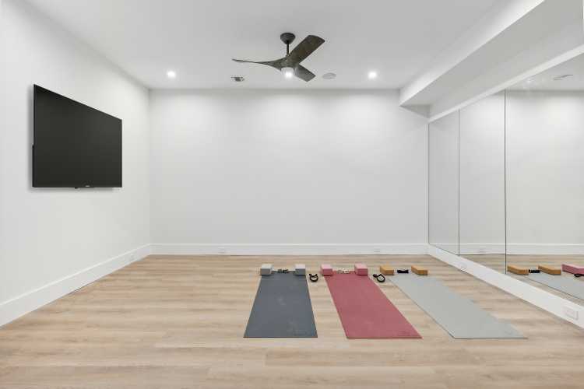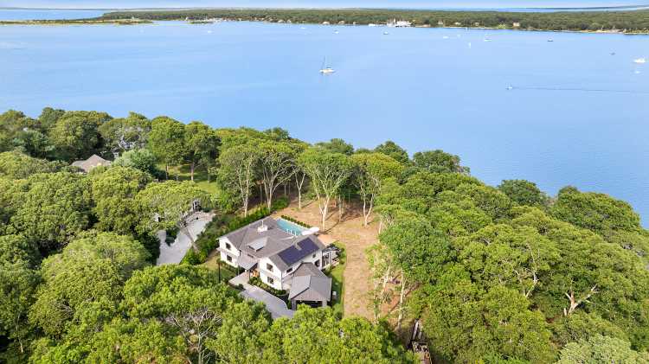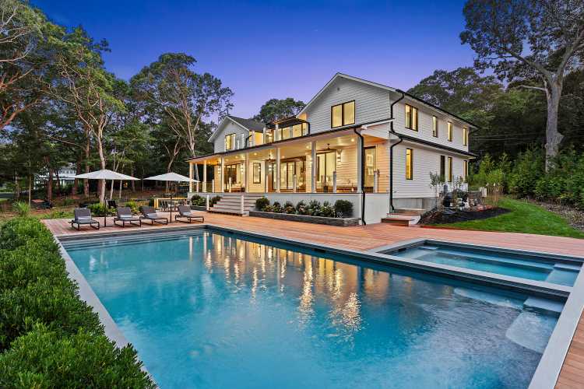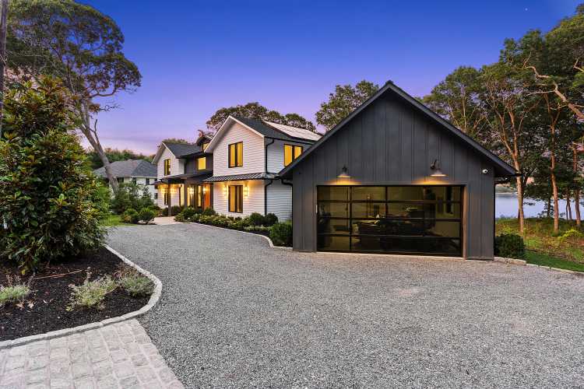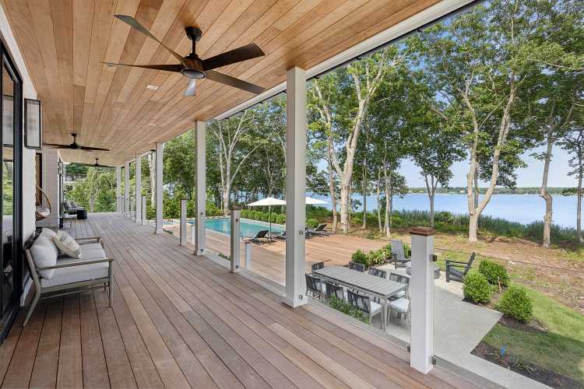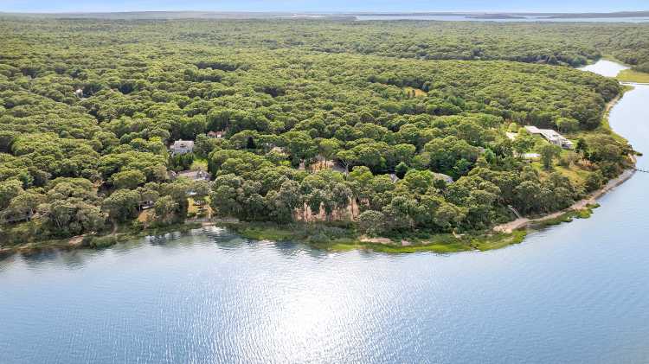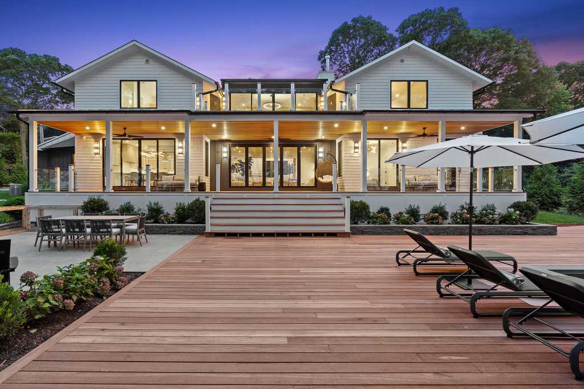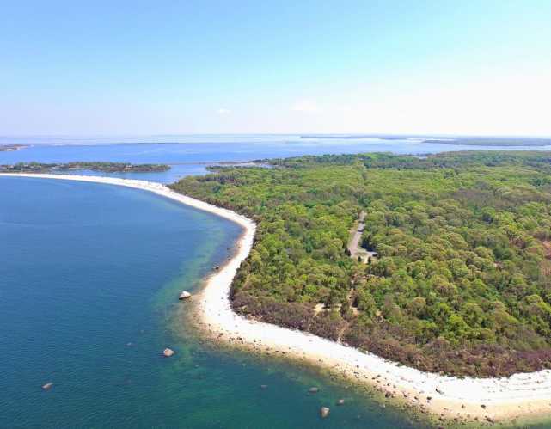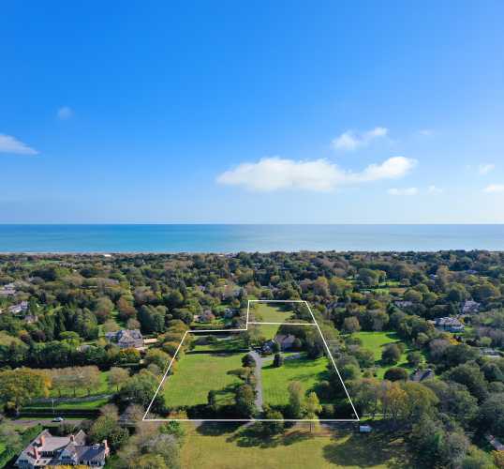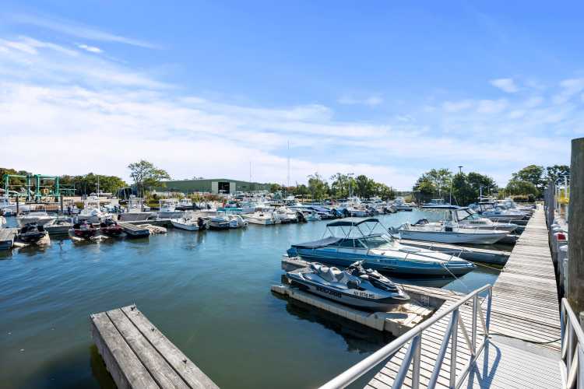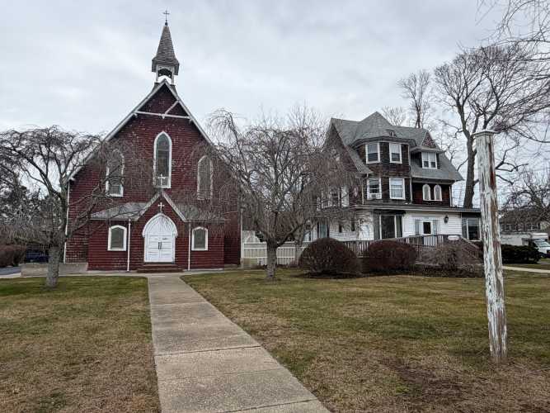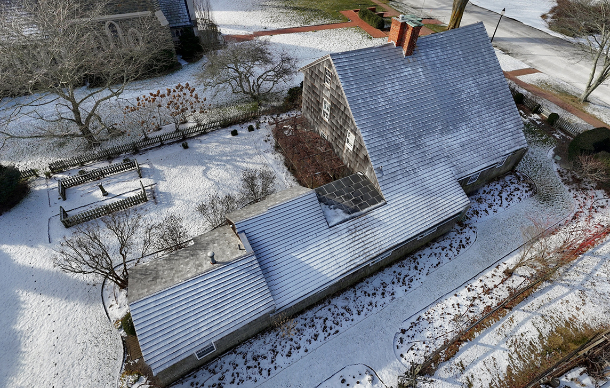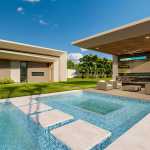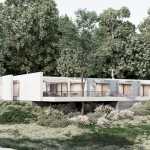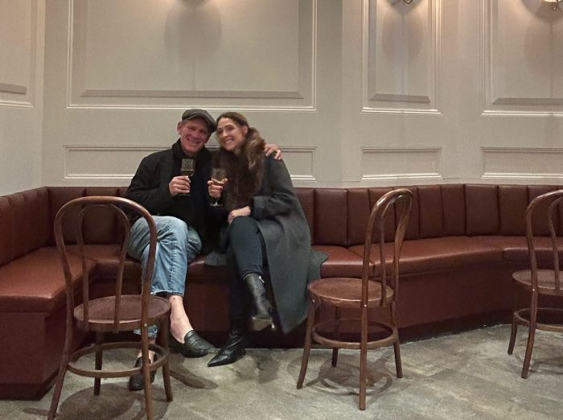The sale of a waterfront home in the Northwest Woods neighborhood of East Hampton marks a new high for waterfront properties in the area at $8,650,000.
Douglas Elliman represented both sides of the deal. The Atlantic Team at Douglas Elliman of Hara Kang, Justin Agnello and James Keogh represented the seller of 33 Springwood Way, located on Three Mile Harbor, while the buyer was repped by The Wolff / Bender Team of William Wolff and Robin Bender.
“This sale marks a significant milestone, setting a new record for waterfront properties in East Hampton’s Northwest Woods,” says Kang of the closing, which took place on Wednesday, May 21, just in time for the new owners to move in before the unofficial start to summer this Memorial Day weekend.
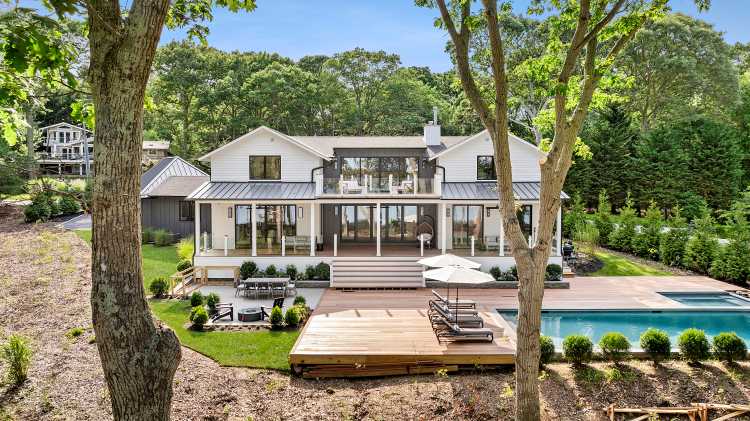
The builder, Madison Builder, has been building in the Hamptons for over 20 years, and Kang says he has single-handedly developed a lot of the Northwest Woods over the past decade. Madison Homes is currently completing the adjacent house at 35 Springwood Way, one of the last premier buildable lots in the area. It is expected to come to market this summer with a list price north of $11 million.
“The home at 33 Springwood Way exemplifies the firm’s commitment to modern luxury and exceptional craftsmanship — from its 7,500 square feet of living space and heated gunite pool to its 140 feet of pristine harbor frontage,” Kang adds. “With 35 Springwood Way expected to list this summer for over $11 million, these properties are among the last opportunities to own newly built waterfront homes with sunrise views in this area.”
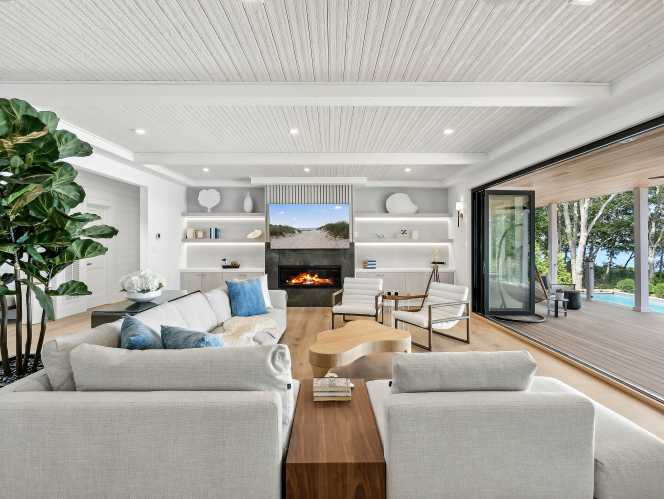
The 7,500-square-foot house enjoys a thoughtful modern design, paired with its serene, natural surroundings with panoramic sunrise views over Three Mile Harbor.
The last ask was $8,995,000.
“My clients were immediately drawn to the combination of privacy, design, and waterfront access that 33 Springwood offers,” says Wolff. “It’s rare to find new construction in Northwest Woods that delivers this level of quality with direct harbor frontage. The unobstructed sunrise views and thoughtful amenities — from the oversized jacuzzi to the media room and gym — made it a true standout in the market. What made the experience even more meaningful is that Robin and I were on a long journey with these clients that ended with a fantastic result. Along the way, we built a great friendship with a truly exceptional couple.”
The eight-bedroom, seven-and-a-half-bath house, which sits on one acre, offers an open-concept layout beginning with a spacious living room featuring a cozy fireplace. The state-of-the-art kitchen is equipped with premium appliances and an inviting dining area. Expansive sliders allow for views of the harbor and direct access outside.
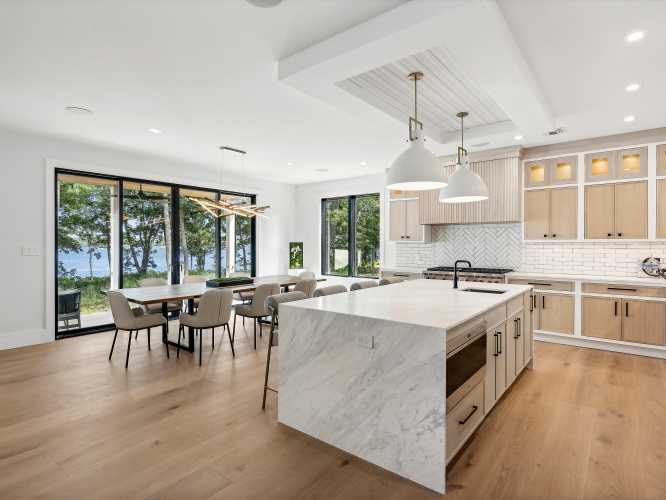
On the first floor, there are two generously sized en suite bedrooms, a dedicated laundry room with a dog grooming station, a luxury coffee station, a walk-in pantry and a stylish powder room. There is even a heated two-car garage.
The primary bedroom suite can be found on the second floor, featuring a gas fireplace, an oversized walk-in closet and a private balcony with serene water views. The spa-like hot tub and custom finishes.
Three more en suite bedrooms and a second laundry room complete the second floor.
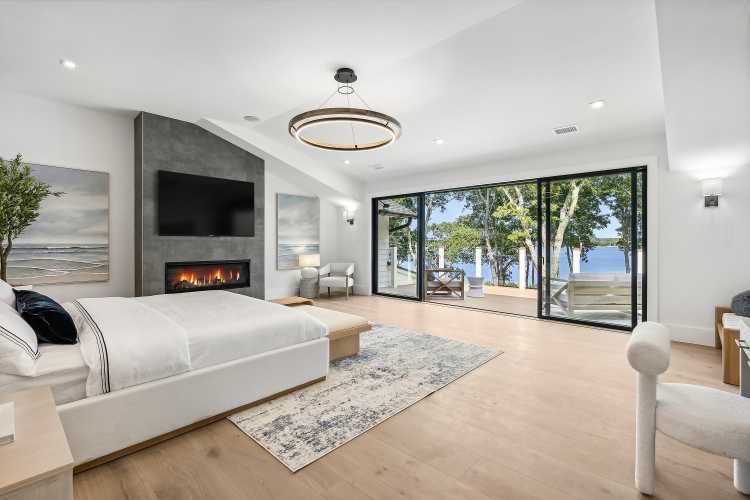
Down on the lower level, there is a spacious recreation room featuring a wet bar and wine fridge, a media room with surround sound, a workout space with mirrors and glass doors and two additional bedrooms.
The home also comes equipped with a Sonos sound system throughout, a stunning crystal chandelier as the focal point of the entryway and energy-efficient solar panels.
In addition to the pool and jacuzzi, both with electric retractable covers, there is an outdoor BBQ station.
This house in Northwest Woods is only a seven-minute drive to East Hampton Village and 10 minutes to the ocean beaches.
The new owners are certainly poised for a great summer!
Check out more photos below.
Email tvecsey@danspapers.com with further comments, questions or tips. Follow Behind The Hedges on X and Instagram.
